102 Lewis Ct, BEAR, DE 19701
Local realty services provided by:Better Homes and Gardens Real Estate Murphy & Co.
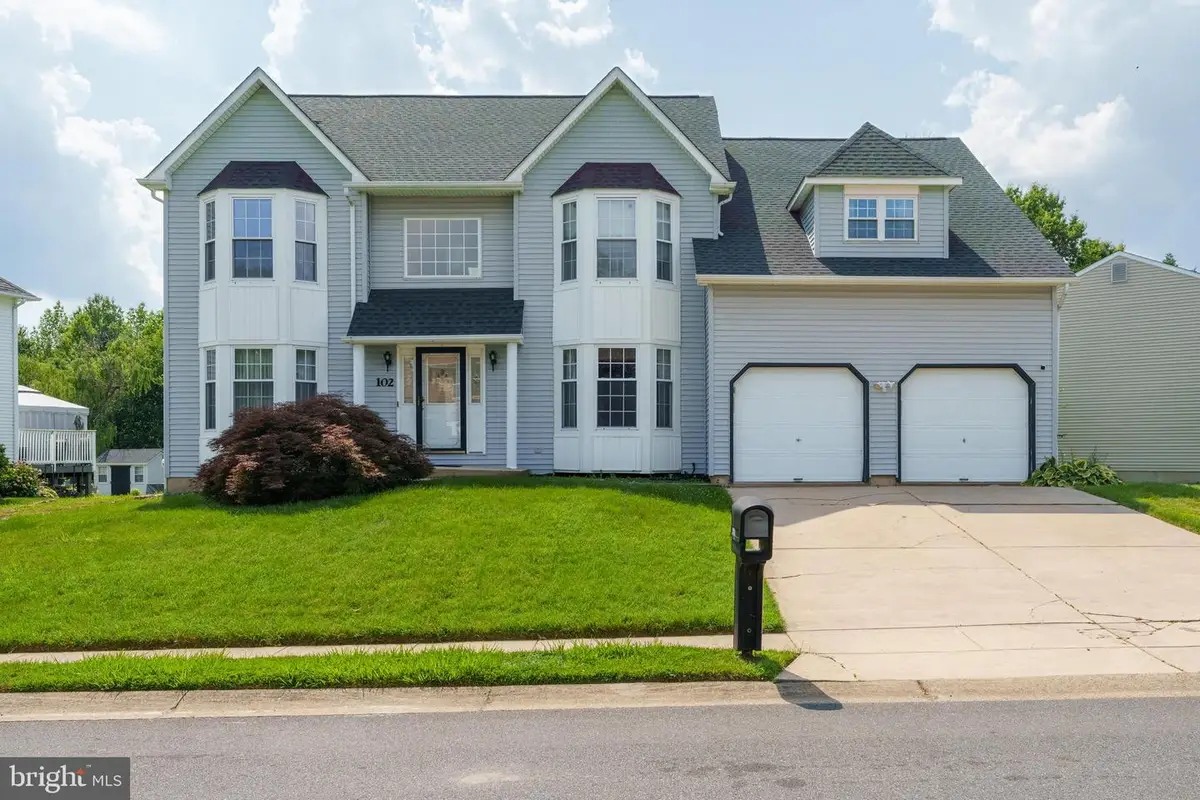
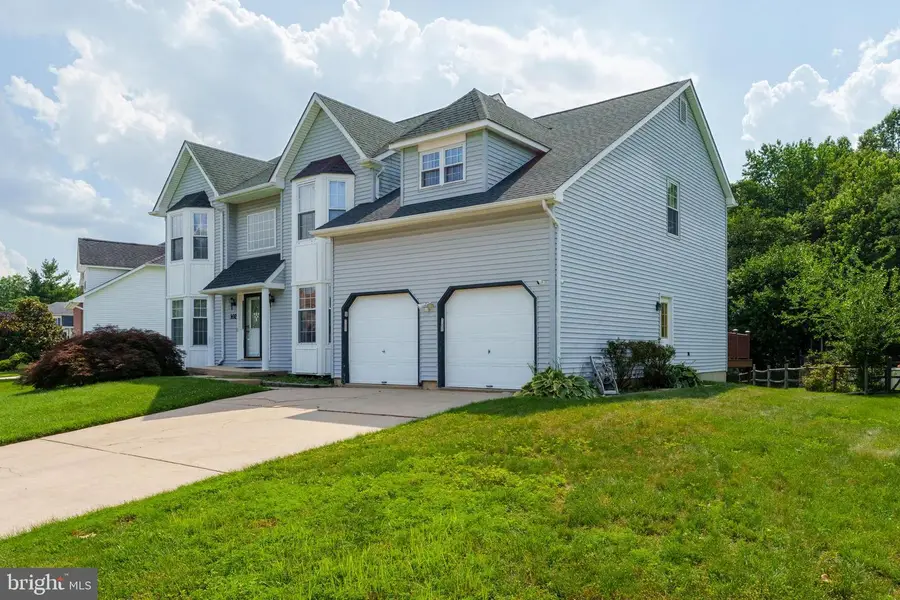
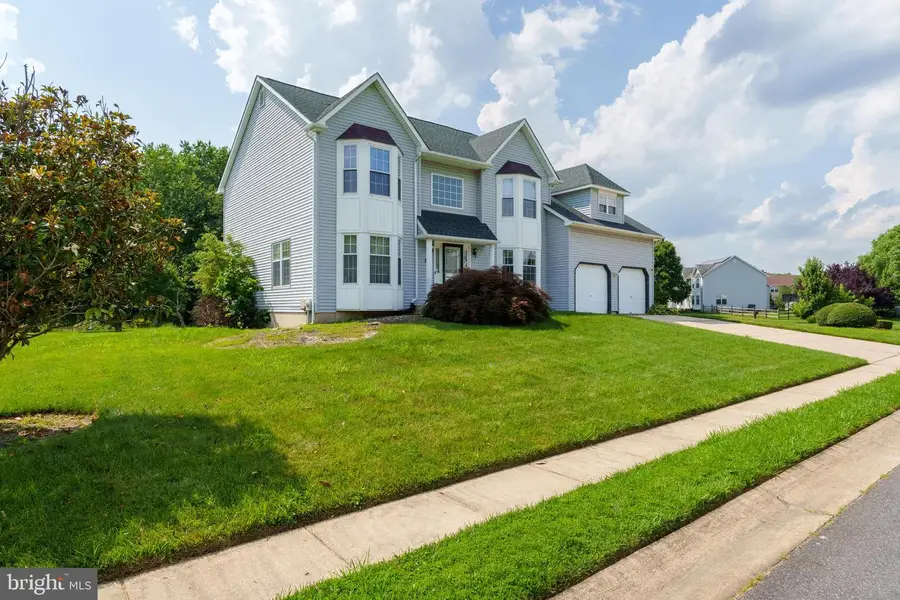
102 Lewis Ct,BEAR, DE 19701
$535,000
- 5 Beds
- 3 Baths
- 4,400 sq. ft.
- Single family
- Pending
Listed by:robyn d roberts
Office:bhhs fox & roach-christiana
MLS#:DENC2084836
Source:BRIGHTMLS
Price summary
- Price:$535,000
- Price per sq. ft.:$121.59
About this home
Back on the market due to buyers cold feet .. New Carpet & driveway repaired ..
Welcome to 102 Lewis Court – an expansive, feature-packed home tucked away on a quiet cul-de-sac in the heart of Bear. Situated on a large corner lot backing to woods, this home offers both privacy and space, with over 4,000 square feet of finished living space.
Inside, you'll find 4 spacious bedrooms, 2.5 bathrooms, plus a bonus room on the lower level that can easily serve as a 5th bedroom, playroom, or home gym. The main living room boasts soaring cathedral ceilings and a wood-burning fireplace for cozy evenings, while the formal dining room, family room, and home office provide plenty of room to spread out.
The eat-in kitchen is ready for your personal touch—just bring your vision and maybe some quartz countertops to make it your own.
Upstairs, the owner’s suite is a true retreat, featuring an electric fireplace, a walk-in closet with a built-in organizer system, and a spacious private bath complete with a Jacuzzi tub—perfect for relaxing at the end of the day.
The finished lower level is built for fun, complete with a man cave that includes a pool table and flat-screen TV—both included in the sale!
Outside, enjoy warm-weather days on the large deck with a retractable awning, ideal for entertaining or relaxing in shade. A 2-car garage, newer architectural roof, and Lennox HVAC system mean all major components have been updated—just move in and personalize. Security system included..
This home truly has it all—space, functionality, and value. Don’t miss your chance to make it yours!
Contact an agent
Home facts
- Year built:1992
- Listing Id #:DENC2084836
- Added:48 day(s) ago
- Updated:August 15, 2025 at 07:30 AM
Rooms and interior
- Bedrooms:5
- Total bathrooms:3
- Full bathrooms:2
- Half bathrooms:1
- Living area:4,400 sq. ft.
Heating and cooling
- Cooling:Central A/C
- Heating:Forced Air, Natural Gas
Structure and exterior
- Roof:Architectural Shingle
- Year built:1992
- Building area:4,400 sq. ft.
- Lot area:0.31 Acres
Schools
- High school:GLASGOW
- Middle school:GAUGER-COBBS
- Elementary school:KEENE
Utilities
- Water:Public
- Sewer:Public Sewer
Finances and disclosures
- Price:$535,000
- Price per sq. ft.:$121.59
- Tax amount:$3,858 (2024)
New listings near 102 Lewis Ct
- Open Fri, 5 to 7pmNew
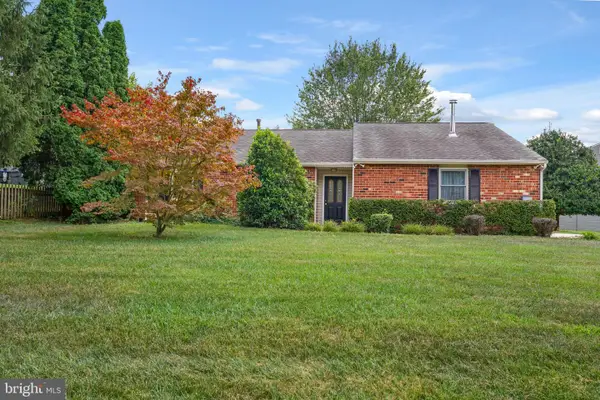 $419,000Active3 beds 2 baths1,750 sq. ft.
$419,000Active3 beds 2 baths1,750 sq. ft.129 Providence Dr, BEAR, DE 19701
MLS# DENC2087572Listed by: EMPOWER REAL ESTATE, LLC - Coming Soon
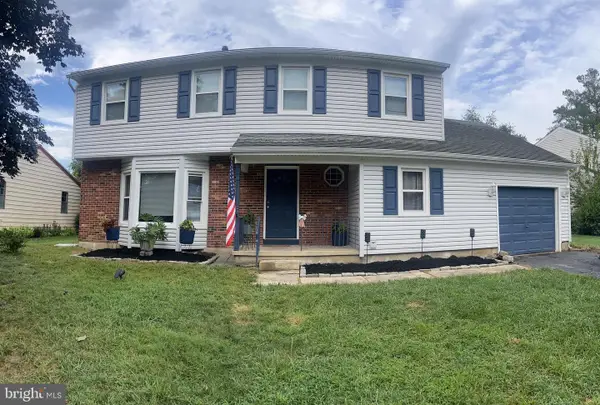 $415,000Coming Soon4 beds 3 baths
$415,000Coming Soon4 beds 3 baths62 Cypress Bridge Pl, BEAR, DE 19701
MLS# DENC2081562Listed by: SOVEREIGN HOME REALTY - New
 $565,000Active3 beds 3 baths2,625 sq. ft.
$565,000Active3 beds 3 baths2,625 sq. ft.213 Rice Dr, BEAR, DE 19701
MLS# DENC2086636Listed by: BHHS FOX & ROACH-CHRISTIANA - New
 $559,000Active4 beds 4 baths2,950 sq. ft.
$559,000Active4 beds 4 baths2,950 sq. ft.207 Pebblecreek Pl, BEAR, DE 19701
MLS# DENC2087554Listed by: RE/MAX ASSOCIATES-WILMINGTON - New
 $555,500Active4 beds 3 baths2,500 sq. ft.
$555,500Active4 beds 3 baths2,500 sq. ft.4010 Kirkwood Saint Georges Rd, BEAR, DE 19701
MLS# DENC2087406Listed by: RE/MAX 440 - PERKASIE - Coming SoonOpen Sun, 12 to 2pm
 $435,000Coming Soon4 beds 3 baths
$435,000Coming Soon4 beds 3 baths34 Craig Rd, BEAR, DE 19701
MLS# DENC2087592Listed by: COMPASS NEW JERSEY, LLC - MOORESTOWN - New
 $450,000Active3 beds 3 baths2,050 sq. ft.
$450,000Active3 beds 3 baths2,050 sq. ft.7 Reyburn Ct, BEAR, DE 19701
MLS# DENC2087426Listed by: MYERS REALTY - Coming SoonOpen Sat, 12 to 2pm
 $634,900Coming Soon4 beds 4 baths
$634,900Coming Soon4 beds 4 baths330 Joy Ct, BEAR, DE 19701
MLS# DENC2087728Listed by: KELLER WILLIAMS REALTY CENTRAL-DELAWARE - Coming Soon
 $375,000Coming Soon4 beds 3 baths
$375,000Coming Soon4 beds 3 baths109 Walls Way, BEAR, DE 19701
MLS# DENC2087664Listed by: PATTERSON-SCHWARTZ-NEWARK - Open Sun, 12 to 2pmNew
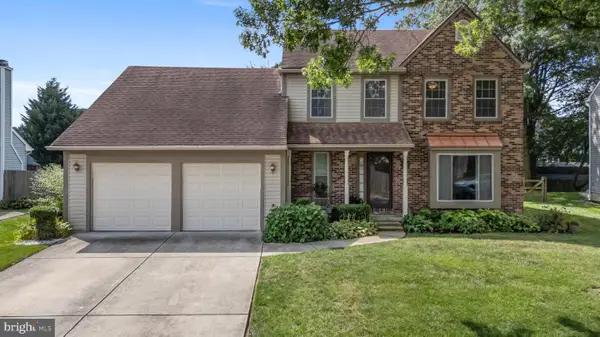 $459,900Active3 beds 4 baths1,925 sq. ft.
$459,900Active3 beds 4 baths1,925 sq. ft.254 Rushes Dr, BEAR, DE 19701
MLS# DENC2087590Listed by: CENTURY 21 GOLD KEY REALTY
