112 Wimbledon Ct, BEAR, DE 19701
Local realty services provided by:Better Homes and Gardens Real Estate Murphy & Co.
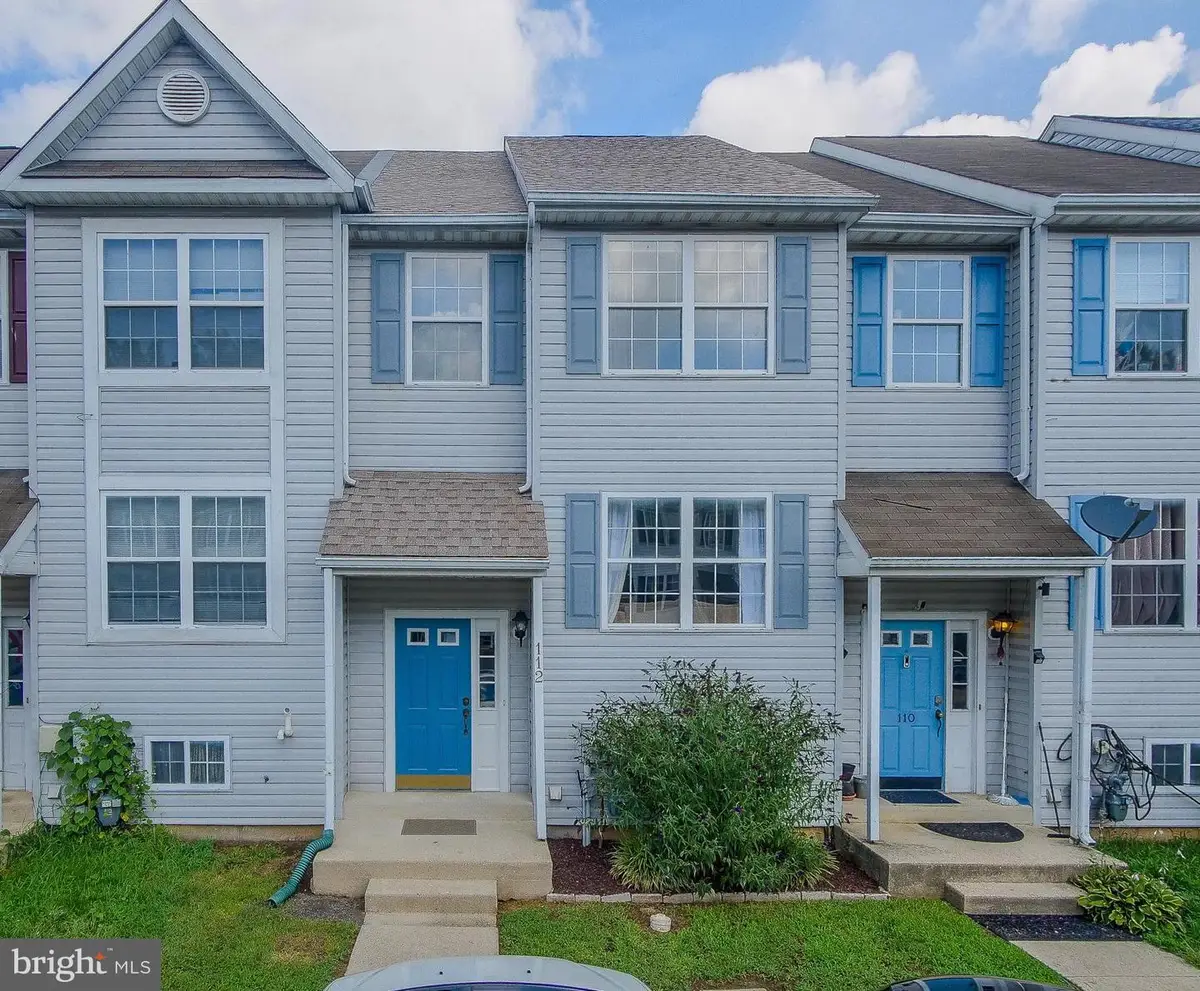
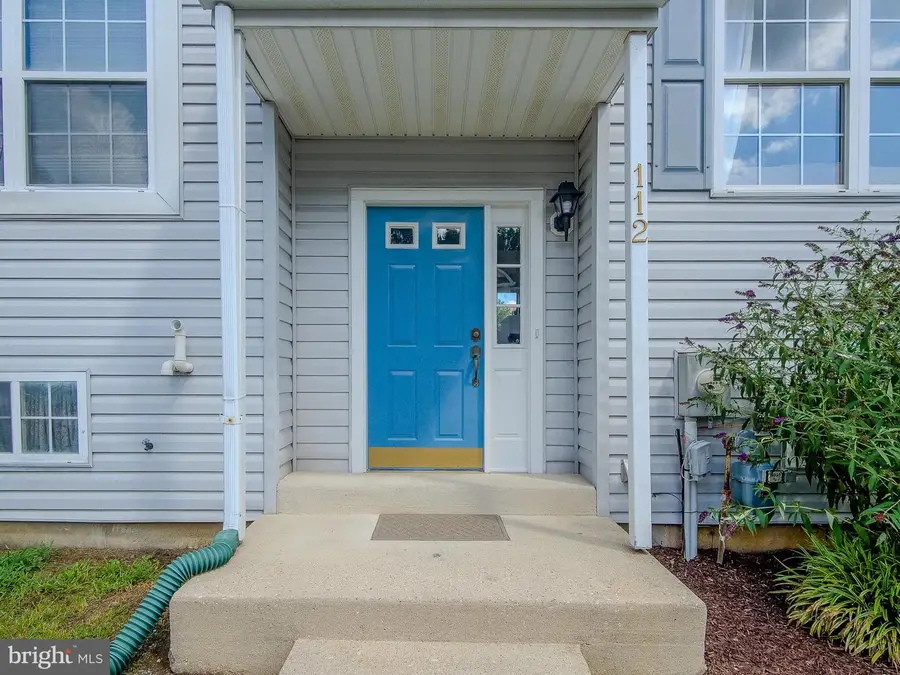
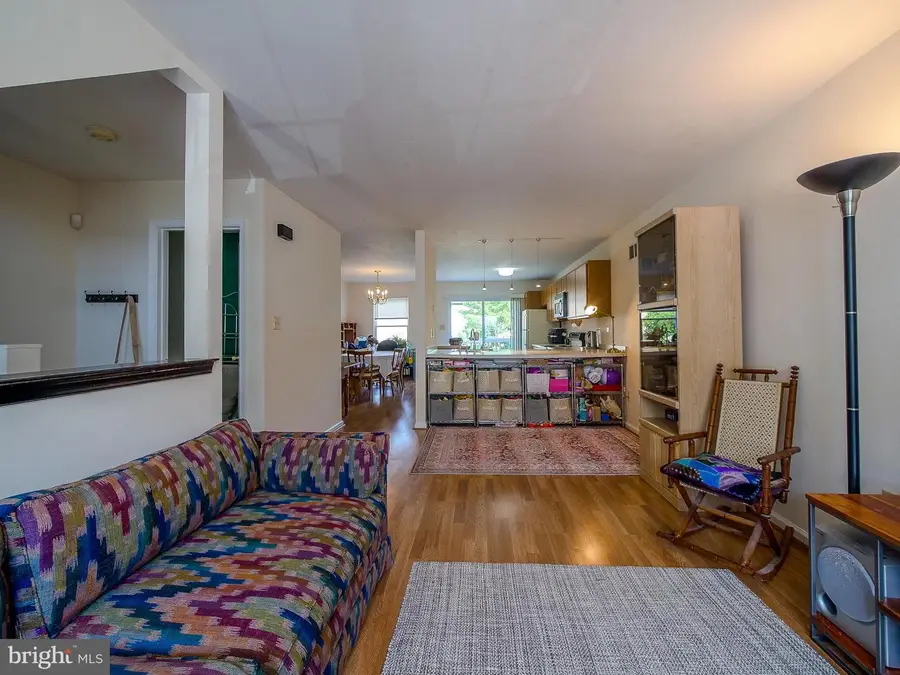
112 Wimbledon Ct,BEAR, DE 19701
$289,900
- 3 Beds
- 2 Baths
- 1,595 sq. ft.
- Townhouse
- Pending
Listed by:donna m baldino
Office:keller williams select realtors of annapolis
MLS#:DENC2083648
Source:BRIGHTMLS
Price summary
- Price:$289,900
- Price per sq. ft.:$181.76
- Monthly HOA dues:$24.67
About this home
Welcome to this colonial townhome on a quiet street in Bear. You step into this cozy home, and you feel right at home. You will be thrilled with the open concept living room and dining room with luxury vinyl plank flooring and neutral paint. Then move into the kitchen featuring wood cabinetry, electric range/oven, BRAND NEW stainless-steel refrigerator and dishwasher with extra storage shelves. Then head out to the renovated back deck and fully fenced private yard. Also on this level is a half bath. Upstairs you will love the primary bedroom featuring cathedral ceiling and walk-in closet. The other two good-sized bedrooms with are also on this level and a full bathroom with tub/shower. The finished basement on the lower level is where you'll find the lots of open space for you to entertain and a separate laundry room as well with washer and dryer and plenty of storage. You can access the backyard from the basement. Recent updates include newer roof, flooring, new HVAC, new water heater, and most rooms freshly painted. This property is conveniently located near great restaurants, I-95, shopping, schools and parks. This property has so much to offer! Put this townhome on your tour today!
Contact an agent
Home facts
- Year built:1996
- Listing Id #:DENC2083648
- Added:60 day(s) ago
- Updated:August 13, 2025 at 07:30 AM
Rooms and interior
- Bedrooms:3
- Total bathrooms:2
- Full bathrooms:1
- Half bathrooms:1
- Living area:1,595 sq. ft.
Heating and cooling
- Cooling:Central A/C
- Heating:Forced Air, Natural Gas
Structure and exterior
- Roof:Asphalt, Shingle
- Year built:1996
- Building area:1,595 sq. ft.
- Lot area:0.05 Acres
Utilities
- Water:Public
- Sewer:Public Sewer
Finances and disclosures
- Price:$289,900
- Price per sq. ft.:$181.76
- Tax amount:$1,967 (2024)
New listings near 112 Wimbledon Ct
- New
 $555,500Active4 beds 3 baths2,500 sq. ft.
$555,500Active4 beds 3 baths2,500 sq. ft.4010 Kirkwood Saint Georges Rd, BEAR, DE 19701
MLS# DENC2087406Listed by: RE/MAX 440 - PERKASIE - Coming SoonOpen Sun, 12 to 2pm
 $435,000Coming Soon4 beds 3 baths
$435,000Coming Soon4 beds 3 baths34 Craig Rd, BEAR, DE 19701
MLS# DENC2087592Listed by: COMPASS NEW JERSEY, LLC - MOORESTOWN - New
 $450,000Active3 beds 3 baths2,050 sq. ft.
$450,000Active3 beds 3 baths2,050 sq. ft.7 Reyburn Ct, BEAR, DE 19701
MLS# DENC2087426Listed by: MYERS REALTY - Open Sat, 12 to 2pmNew
 $634,900Active4 beds 4 baths4,075 sq. ft.
$634,900Active4 beds 4 baths4,075 sq. ft.330 Joy Ct, BEAR, DE 19701
MLS# DENC2087230Listed by: KELLER WILLIAMS REALTY CENTRAL-DELAWARE - Coming Soon
 $375,000Coming Soon4 beds 3 baths
$375,000Coming Soon4 beds 3 baths109 Walls Way, BEAR, DE 19701
MLS# DENC2087664Listed by: PATTERSON-SCHWARTZ-NEWARK - New
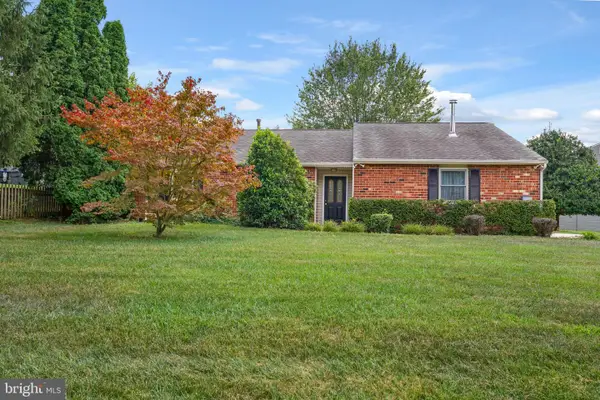 $419,000Active3 beds 2 baths1,750 sq. ft.
$419,000Active3 beds 2 baths1,750 sq. ft.Address Withheld By Seller, BEAR, DE 19701
MLS# DENC2087572Listed by: EMPOWER REAL ESTATE, LLC - Open Sun, 12 to 2pmNew
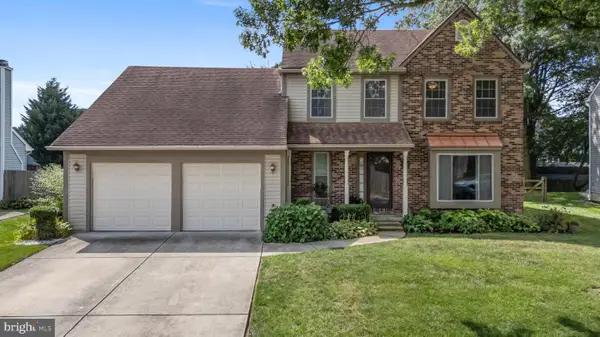 $459,900Active3 beds 4 baths1,925 sq. ft.
$459,900Active3 beds 4 baths1,925 sq. ft.254 Rushes Dr, BEAR, DE 19701
MLS# DENC2087590Listed by: CENTURY 21 GOLD KEY REALTY - Coming Soon
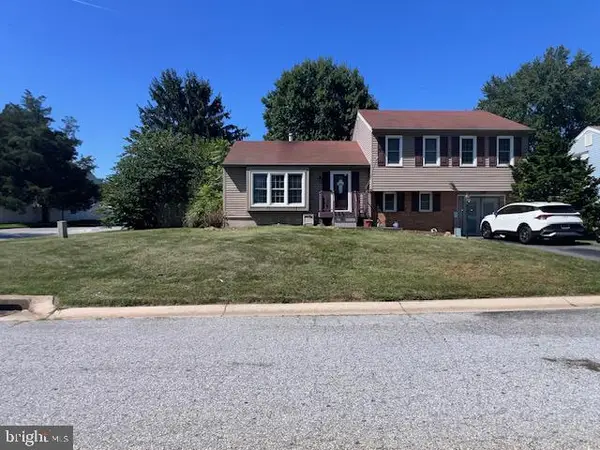 $390,000Coming Soon3 beds 2 baths
$390,000Coming Soon3 beds 2 baths69 Scott Run Cir, BEAR, DE 19701
MLS# DENC2087474Listed by: RE/MAX ASSOCIATES-WILMINGTON - Coming Soon
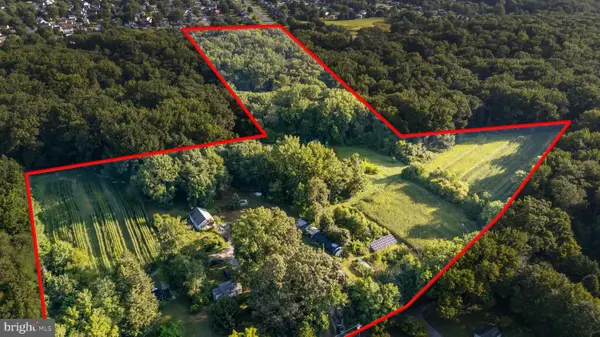 $1,795,000Coming Soon3 beds 2 baths
$1,795,000Coming Soon3 beds 2 baths557 Mansion House Rd, BEAR, DE 19701
MLS# DENC2087284Listed by: CENTURY 21 GOLD KEY REALTY - Open Sun, 11am to 1pmNew
 $339,000Active3 beds 2 baths1,300 sq. ft.
$339,000Active3 beds 2 baths1,300 sq. ft.105 Hedgewick Dr, NEWARK, DE 19702
MLS# DENC2087062Listed by: RE/MAX ASSOCIATES-WILMINGTON
