1239 Red Lion Rd, Bear, DE 19701
Local realty services provided by:Better Homes and Gardens Real Estate Premier
1239 Red Lion Rd,Bear, DE 19701
$549,900
- 5 Beds
- 3 Baths
- - sq. ft.
- Single family
- Sold
Listed by: ana m vasquez
Office: re/max 1st choice - middletown
MLS#:DENC2088394
Source:BRIGHTMLS
Sorry, we are unable to map this address
Price summary
- Price:$549,900
About this home
Welcome to this beautifully renovated 5 bedroom, 2.5 bathroom home that has been transformed from the bottom up with no detail overlooked. Set on a spacious half-acre lot, this property combines modern comfort with timeless style. Step inside from the large covered front porch to discover a bright and open first floor featuring luxury vinyl plank flooring. The heart of the home is a gorgeous, fully remodeled kitchen boasting white shaker-style soft-close cabinets, a large working island, gleaming quartz countertops, and a full suite of stainless steel appliances—perfect for cooking and entertaining. The first floor also offers a private primary suite complete with an en suite bath, providing a peaceful retreat. Upstairs, you’ll find four generously sized bedrooms, each with walk-in-closets, new carpet and plush padding, as well as a beautifully updated hall bathroom with a double bowl, comfort-height vanity. Additional highlights include ALL NEW: roof, siding, plumbing, electrical and septic system. Two new HVAC units for efficient climate control, one is natural gas, the other is a heat pump. The large detached garage (sold as-is) could be a great place to set up a workshop, or use for extra storage space. With modern upgrades and plenty of living space, this home is move-in ready and perfect for those seeking both comfort and peace of mind. Located conveniently in Bear near major routes for easy commuting, shopping and dining. Put this on your tour today! Agent has a vested interest in this property.
Contact an agent
Home facts
- Year built:1958
- Listing ID #:DENC2088394
- Added:124 day(s) ago
- Updated:December 30, 2025 at 07:45 PM
Rooms and interior
- Bedrooms:5
- Total bathrooms:3
- Full bathrooms:2
- Half bathrooms:1
Heating and cooling
- Cooling:Central A/C
- Heating:90% Forced Air, Natural Gas
Structure and exterior
- Roof:Architectural Shingle
- Year built:1958
Utilities
- Water:Public
- Sewer:Gravity Sept Fld
Finances and disclosures
- Price:$549,900
- Tax amount:$1,409 (2024)
New listings near 1239 Red Lion Rd
- Open Thu, 4:30 to 6:30pmNew
 $359,900Active4 beds 3 baths2,025 sq. ft.
$359,900Active4 beds 3 baths2,025 sq. ft.120 Channing Dr, BEAR, DE 19701
MLS# DENC2094836Listed by: CROWN HOMES REAL ESTATE 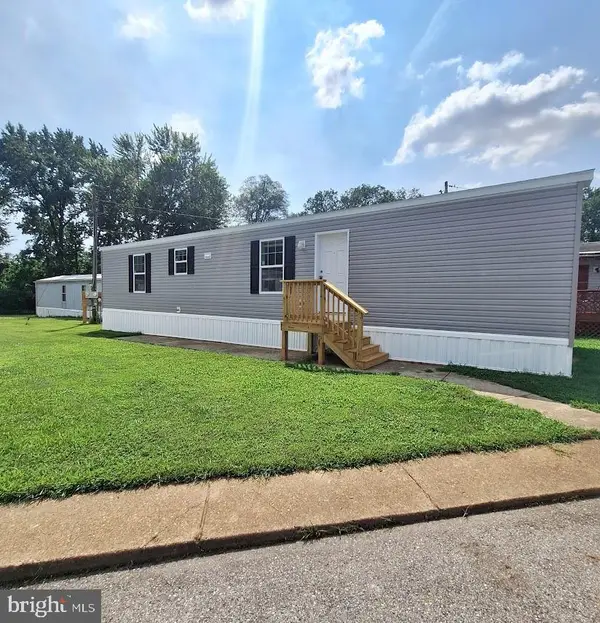 $89,900Active2 beds 2 baths925 sq. ft.
$89,900Active2 beds 2 baths925 sq. ft.734 Pulaski Hwy #unit 44, BEAR, DE 19701
MLS# DENC2086716Listed by: WALKER REALTY GROUP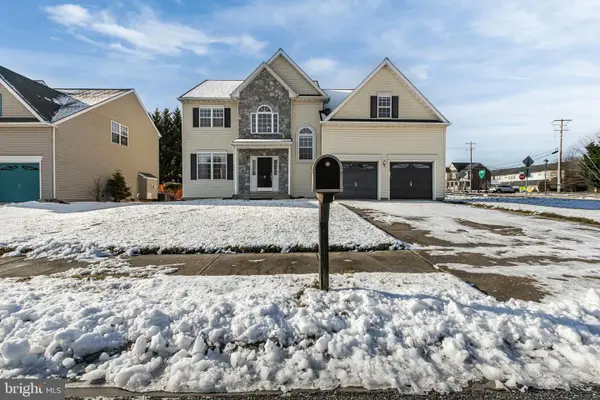 $485,000Active4 beds 3 baths2,325 sq. ft.
$485,000Active4 beds 3 baths2,325 sq. ft.2 Foxfield Ct, BEAR, DE 19701
MLS# DENC2094648Listed by: CENTURY 21 GOLD KEY REALTY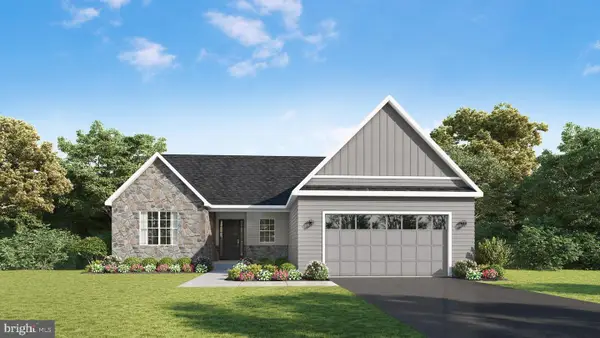 $639,900Active3 beds 2 baths1,930 sq. ft.
$639,900Active3 beds 2 baths1,930 sq. ft.3213 Wrangle Hill Rd, BEAR, DE 19701
MLS# DENC2094390Listed by: COLDWELL BANKER REALTY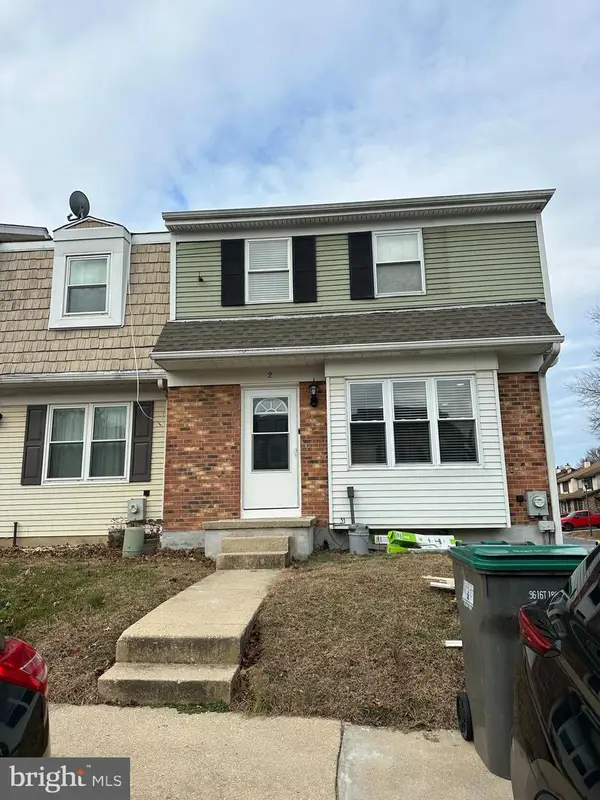 $300,000Pending4 beds 3 baths1,550 sq. ft.
$300,000Pending4 beds 3 baths1,550 sq. ft.2 S Saint George Ter, BEAR, DE 19701
MLS# DENC2094542Listed by: EXP REALTY, LLC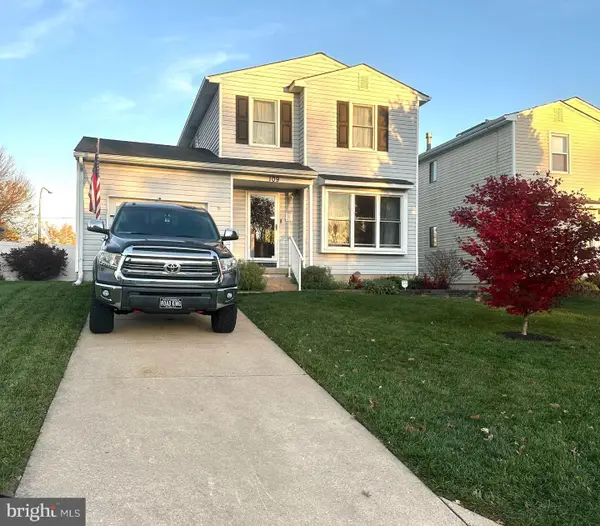 $369,000Pending3 beds 2 baths1,375 sq. ft.
$369,000Pending3 beds 2 baths1,375 sq. ft.109 E Skeet Cir E, BEAR, DE 19701
MLS# DENC2093648Listed by: COMPASS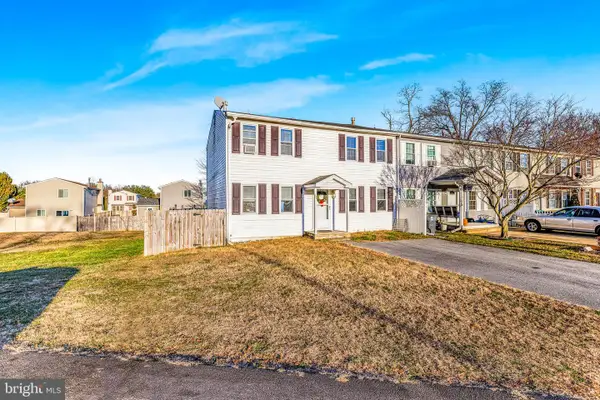 $250,000Pending5 beds 2 baths1,800 sq. ft.
$250,000Pending5 beds 2 baths1,800 sq. ft.37 Heron Ct, NEWARK, DE 19702
MLS# DENC2094424Listed by: EXP REALTY, LLC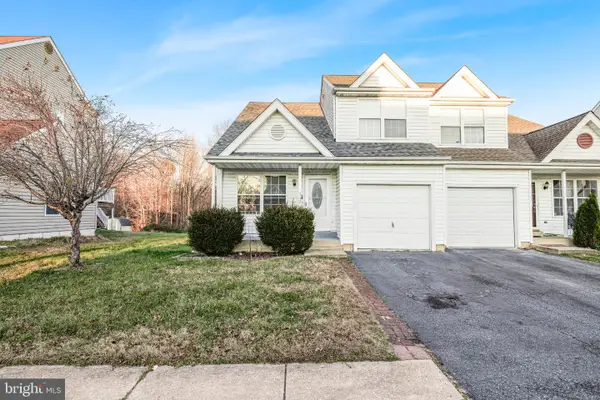 $375,000Pending3 beds 3 baths2,150 sq. ft.
$375,000Pending3 beds 3 baths2,150 sq. ft.717 Lexington Dr, BEAR, DE 19701
MLS# DENC2094478Listed by: EXP REALTY, LLC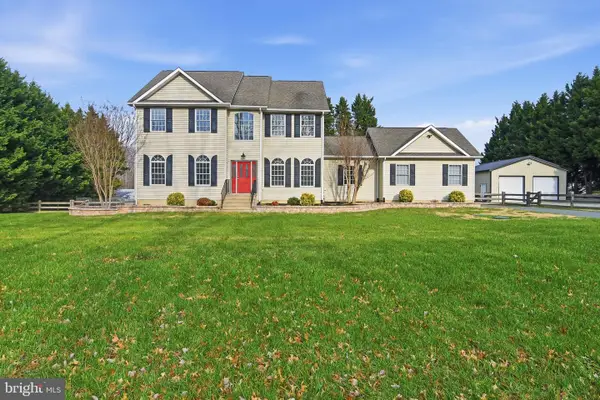 $700,000Active4 beds 3 baths2,800 sq. ft.
$700,000Active4 beds 3 baths2,800 sq. ft.118 Countryside Lane, BEAR, DE 19701
MLS# DENC2094136Listed by: COMPASS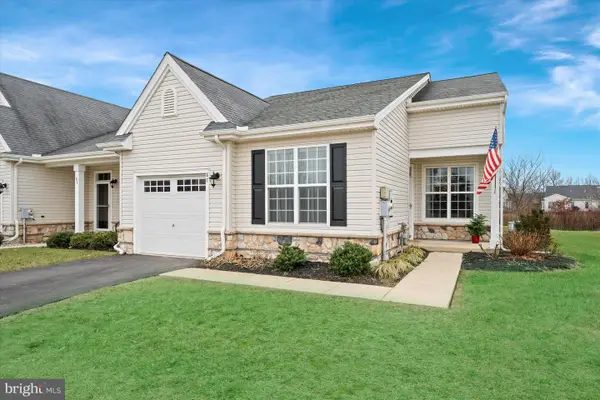 $365,000Active2 beds 2 baths1,439 sq. ft.
$365,000Active2 beds 2 baths1,439 sq. ft.87 Grand National Ln, NEWARK, DE 19702
MLS# DENC2094436Listed by: PATTERSON-SCHWARTZ-MIDDLETOWN
