225 Canonero Dr, BEAR, DE 19701
Local realty services provided by:Better Homes and Gardens Real Estate Premier
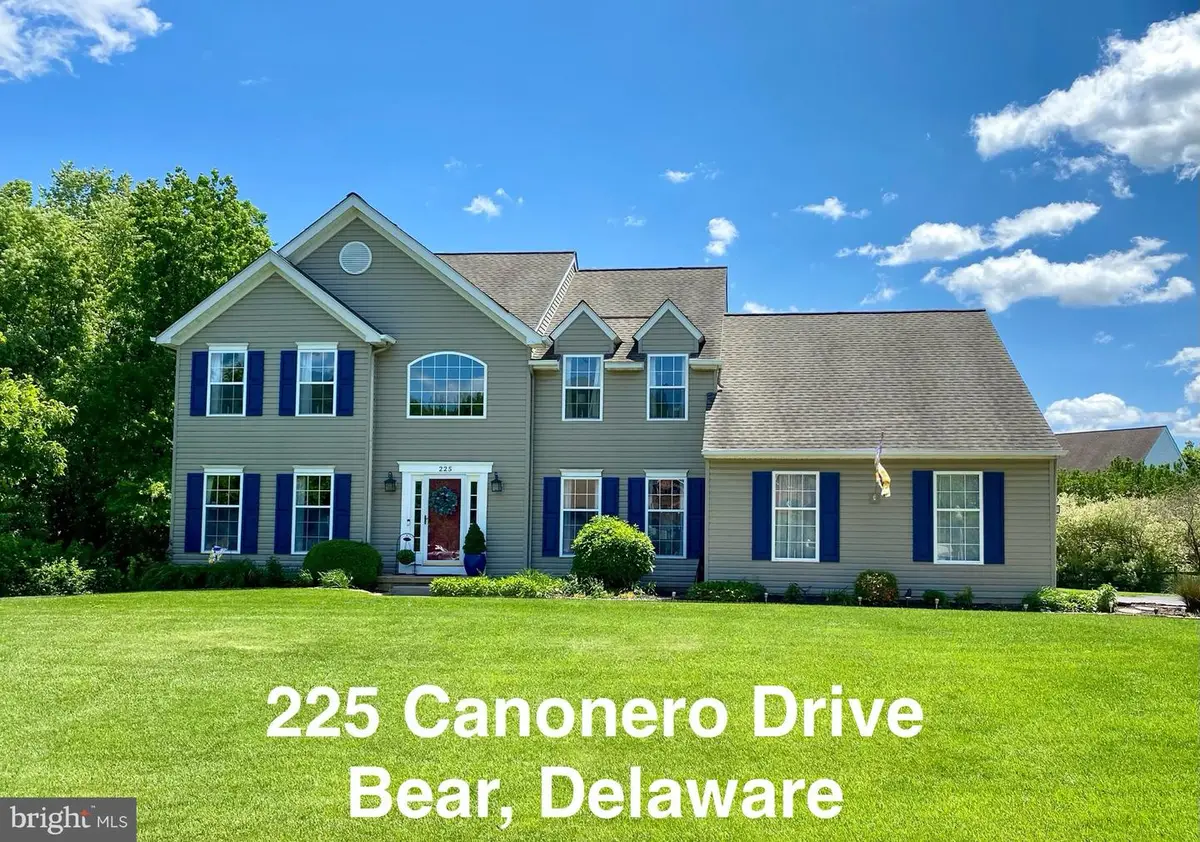
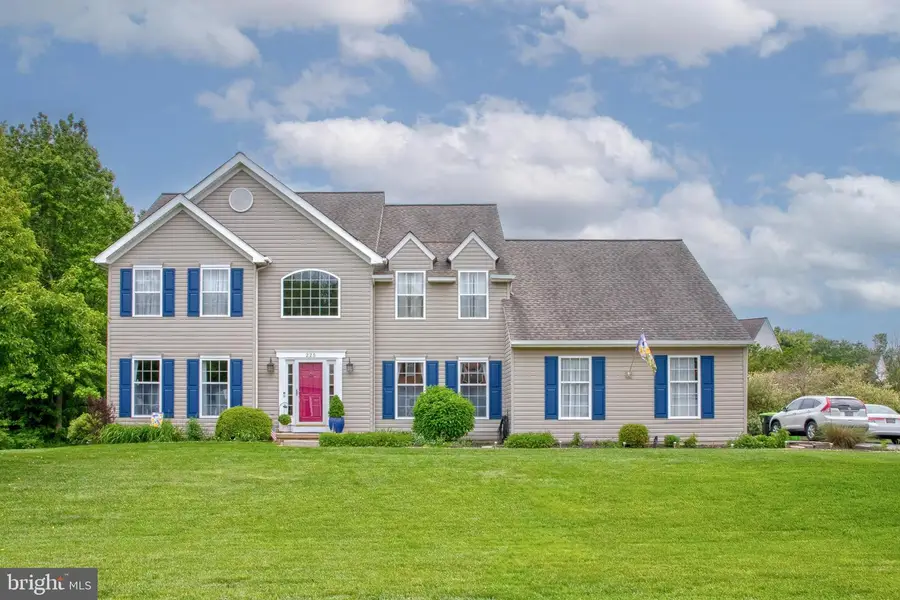
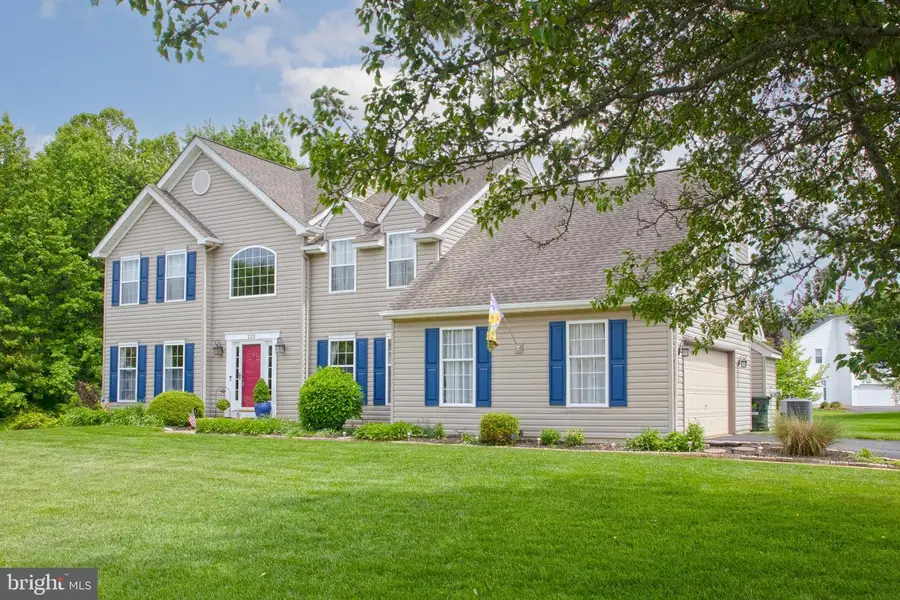
225 Canonero Dr,BEAR, DE 19701
$630,000
- 4 Beds
- 3 Baths
- 2,975 sq. ft.
- Single family
- Pending
Listed by:wayne m west
Office:bhhs fox & roach - hockessin
MLS#:DENC2081430
Source:BRIGHTMLS
Price summary
- Price:$630,000
- Price per sq. ft.:$211.76
- Monthly HOA dues:$12.5
About this home
Welcome to this Handler built Bryson 1 model located in Clear Creek at Lexington Farms. This home is in the Appoquinimink School district--see school information. Enter this home in the 2 story hardwood foyer leading to the formal living and dining rooms. This home features a front staircase and a rear staircase that leads to the family room with Vaulted ceilings, gas fireplace, and recessed lights. The family room opens to the spacious eat-in kitchen with Granite countertops, recessed lights, island, and a slider to the enclosed 15 x 13.6 rear porch with ceiling fan and 13 x 13.6 rear deck off the porch. There is a 1st floor den/ office, too. On the upper level, the primary bedroom features a walk in closet, sitting room, and a primary bath with a shower and whirlpool tub. 3 additional bedrooms complete this beautiful home. The gas heat is one year old and central air was updated within the last 8+- years. You will not find a better value for a home like this one. Price, location, and condition, this home has it all. Hurry before it sells.
Contact an agent
Home facts
- Year built:1996
- Listing Id #:DENC2081430
- Added:95 day(s) ago
- Updated:August 16, 2025 at 07:27 AM
Rooms and interior
- Bedrooms:4
- Total bathrooms:3
- Full bathrooms:2
- Half bathrooms:1
- Living area:2,975 sq. ft.
Heating and cooling
- Cooling:Central A/C
- Heating:90% Forced Air, Natural Gas
Structure and exterior
- Roof:Fiberglass
- Year built:1996
- Building area:2,975 sq. ft.
- Lot area:0.44 Acres
Schools
- High school:APPOQUINIMINK
- Middle school:ALFRED G. WATERS
- Elementary school:OLIVE B. LOSS
Utilities
- Water:Public
- Sewer:Public Sewer
Finances and disclosures
- Price:$630,000
- Price per sq. ft.:$211.76
- Tax amount:$4,117 (2024)
New listings near 225 Canonero Dr
- Coming Soon
 $25,000Coming Soon2 beds 1 baths
$25,000Coming Soon2 beds 1 baths17 Daltons Mobile Home Park #a017, BEAR, DE 19701
MLS# DENC2087800Listed by: REAL BROKER, LLC - New
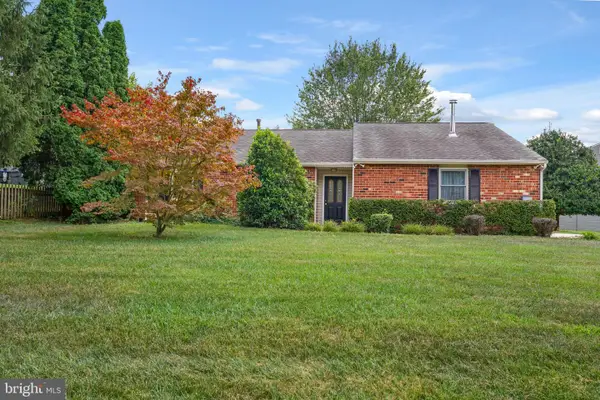 $419,000Active3 beds 2 baths1,750 sq. ft.
$419,000Active3 beds 2 baths1,750 sq. ft.129 Providence Dr, BEAR, DE 19701
MLS# DENC2087572Listed by: EMPOWER REAL ESTATE, LLC - Coming Soon
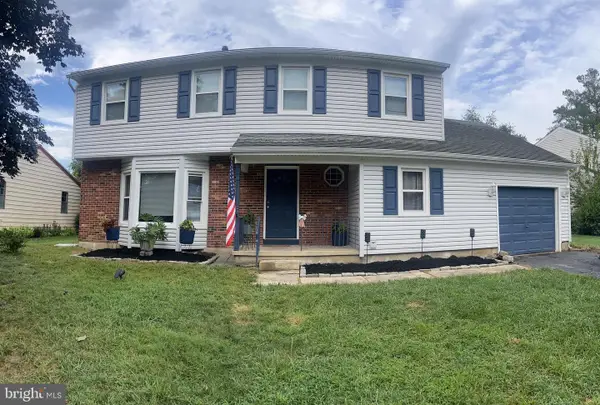 $415,000Coming Soon4 beds 3 baths
$415,000Coming Soon4 beds 3 baths62 Cypress Bridge Pl, BEAR, DE 19701
MLS# DENC2081562Listed by: SOVEREIGN HOME REALTY - New
 $565,000Active3 beds 3 baths2,625 sq. ft.
$565,000Active3 beds 3 baths2,625 sq. ft.213 Rice Dr, BEAR, DE 19701
MLS# DENC2086636Listed by: BHHS FOX & ROACH-CHRISTIANA - New
 $559,000Active4 beds 4 baths2,950 sq. ft.
$559,000Active4 beds 4 baths2,950 sq. ft.207 Pebblecreek Pl, BEAR, DE 19701
MLS# DENC2087554Listed by: RE/MAX ASSOCIATES-WILMINGTON - New
 $555,500Active4 beds 3 baths2,500 sq. ft.
$555,500Active4 beds 3 baths2,500 sq. ft.4010 Kirkwood Saint Georges Rd, BEAR, DE 19701
MLS# DENC2087406Listed by: RE/MAX 440 - PERKASIE - Coming SoonOpen Sun, 12 to 2pm
 $435,000Coming Soon4 beds 3 baths
$435,000Coming Soon4 beds 3 baths34 Craig Rd, BEAR, DE 19701
MLS# DENC2087592Listed by: COMPASS NEW JERSEY, LLC - MOORESTOWN - New
 $450,000Active3 beds 3 baths2,050 sq. ft.
$450,000Active3 beds 3 baths2,050 sq. ft.7 Reyburn Ct, BEAR, DE 19701
MLS# DENC2087426Listed by: MYERS REALTY - Open Sat, 12 to 2pmNew
 $634,900Active4 beds 4 baths4,075 sq. ft.
$634,900Active4 beds 4 baths4,075 sq. ft.330 Joy Ct, BEAR, DE 19701
MLS# DENC2087728Listed by: KELLER WILLIAMS REALTY CENTRAL-DELAWARE - Coming Soon
 $375,000Coming Soon4 beds 3 baths
$375,000Coming Soon4 beds 3 baths109 Walls Way, BEAR, DE 19701
MLS# DENC2087664Listed by: PATTERSON-SCHWARTZ-NEWARK
