325 Jacobs Loop, Bear, DE 19701
Local realty services provided by:Better Homes and Gardens Real Estate Community Realty
Listed by: ronald j cook
Office: patterson-schwartz-rehoboth
MLS#:DENC2087032
Source:BRIGHTMLS
Price summary
- Price:$104,900
- Price per sq. ft.:$86.27
About this home
Welcome to 325 Jacobs Loop in Bear. When driving up you will notice the well-maintained yard with a cover deck, patio, shed and nicely landscaped in a quiet community where you can come home from a day's work and relax on your deck. When walking in the home you will see the open floor plan for the living room and kitchen. Living room has vinyl plank floors throughout the kitchen, hall and master bedroom. The other two bedrooms have wall to wall-to-wall carpet. Kitchen has black appliances and nice white cabinets to make it nice and bright with plenty of windows to let the natural lighting in. The open floor plan makes it nice for entertaining and the cover deck for extra space. The home also has a master with new flooring and a walk-in shower. On the other end of the home is two nice size bedrooms and a full bath. This home has been well maintained you don't want to miss out make your appointment today. Lease will start at market rate; buyer cannot assume owner's lease. New lease is 1007.50 a month includes trash, water, sewer and basic cable. Curtains in photo do not convey with home.
Contact an agent
Home facts
- Year built:2019
- Listing ID #:DENC2087032
- Added:201 day(s) ago
- Updated:February 22, 2026 at 08:27 AM
Rooms and interior
- Bedrooms:3
- Total bathrooms:2
- Full bathrooms:2
- Living area:1,216 sq. ft.
Heating and cooling
- Cooling:Central A/C
- Heating:90% Forced Air, Electric
Structure and exterior
- Year built:2019
- Building area:1,216 sq. ft.
Utilities
- Water:Public
- Sewer:Public Sewer
Finances and disclosures
- Price:$104,900
- Price per sq. ft.:$86.27
- Tax amount:$1,012 (2024)
New listings near 325 Jacobs Loop
- Coming Soon
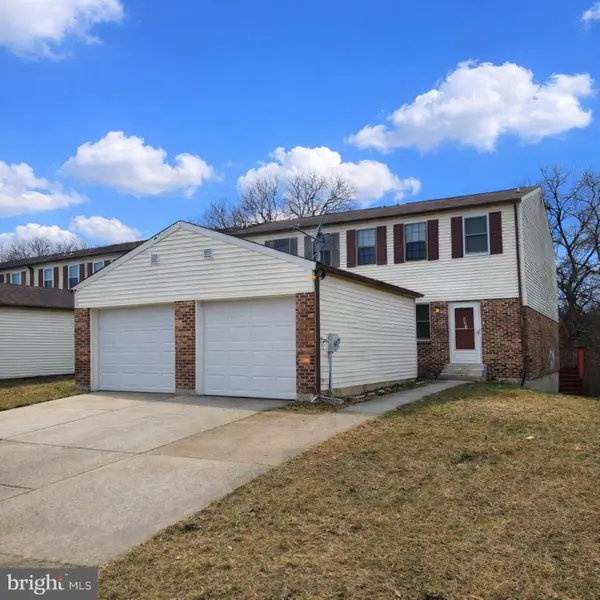 $295,000Coming Soon3 beds 2 baths
$295,000Coming Soon3 beds 2 baths222 Springwood Dr, BEAR, DE 19701
MLS# DENC2097446Listed by: MY REAL ESTATE STORE - New
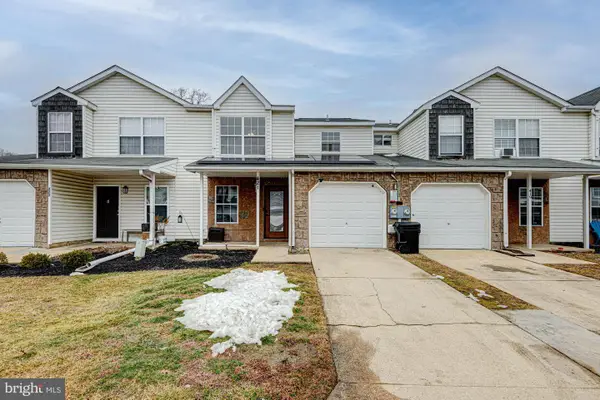 $290,000Active3 beds 3 baths1,400 sq. ft.
$290,000Active3 beds 3 baths1,400 sq. ft.421 S Antlers Pl, BEAR, DE 19701
MLS# DENC2096974Listed by: KELLER WILLIAMS REALTY - Open Sun, 12 to 2pmNew
 $569,900Active4 beds 4 baths2,800 sq. ft.
$569,900Active4 beds 4 baths2,800 sq. ft.114 Rosemary Ct, BEAR, DE 19701
MLS# DENC2097374Listed by: CENTURY 21 GOLD KEY REALTY - New
 $59,900Active2 beds 2 baths
$59,900Active2 beds 2 baths905 Laura Lee Cir #201, BEAR, DE 19701
MLS# DENC2097392Listed by: EXP REALTY, LLC - New
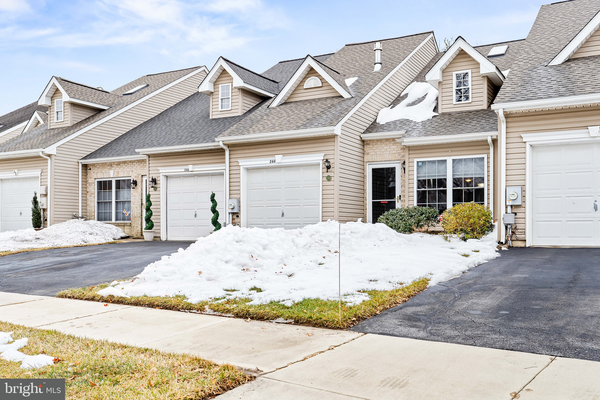 $362,500Active2 beds 2 baths1,400 sq. ft.
$362,500Active2 beds 2 baths1,400 sq. ft.244 Gladstone Way, BEAR, DE 19701
MLS# DENC2097394Listed by: PATTERSON-SCHWARTZ-NEWARK 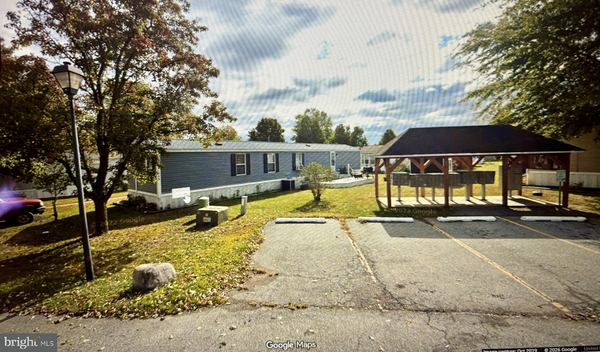 $18,000Pending3 beds 2 baths1,120 sq. ft.
$18,000Pending3 beds 2 baths1,120 sq. ft.808 Trophy Way, BEAR, DE 19701
MLS# DENC2097410Listed by: PATTERSON-SCHWARTZ-MIDDLETOWN- Open Sun, 11am to 1pmNew
 $449,900Active3 beds 2 baths2,125 sq. ft.
$449,900Active3 beds 2 baths2,125 sq. ft.5 Vellan Dr, BEAR, DE 19701
MLS# DENC2097364Listed by: CROWN HOMES REAL ESTATE - Open Sat, 12 to 2pmNew
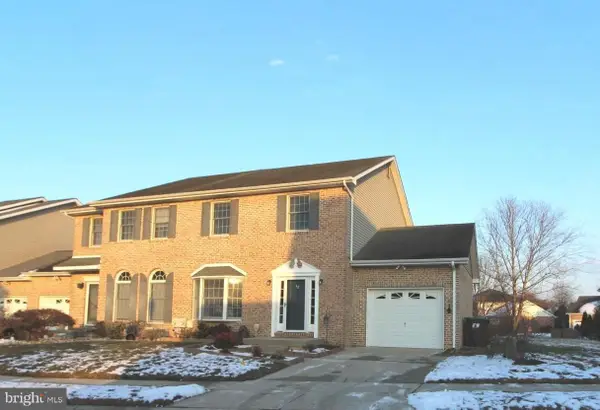 $425,000Active3 beds 3 baths1,800 sq. ft.
$425,000Active3 beds 3 baths1,800 sq. ft.48 Marble House Dr, BEAR, DE 19701
MLS# DENC2097352Listed by: RE/MAX ASSOCIATES-WILMINGTON - New
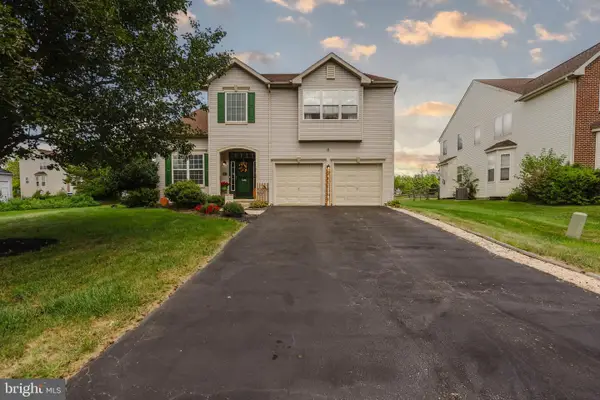 $599,900Active6 beds 3 baths3,628 sq. ft.
$599,900Active6 beds 3 baths3,628 sq. ft.1 Bohemia Rd, BEAR, DE 19701
MLS# DENC2097350Listed by: REAL BROKER LLC - New
 $54,999Active2 beds 2 baths925 sq. ft.
$54,999Active2 beds 2 baths925 sq. ft.8 Vincent Ct #43, BEAR, DE 19701
MLS# DENC2097290Listed by: CROWN HOMES REAL ESTATE

