348 Starboard Dr, Bear, DE 19701
Local realty services provided by:Better Homes and Gardens Real Estate Cassidon Realty
348 Starboard Dr,Bear, DE 19701
$720,000
- 4 Beds
- 4 Baths
- 3,275 sq. ft.
- Single family
- Pending
Listed by: suzann m arms
Office: long & foster real estate, inc.
MLS#:DENC2090418
Source:BRIGHTMLS
Price summary
- Price:$720,000
- Price per sq. ft.:$219.85
- Monthly HOA dues:$39.58
About this home
Welcome to this gorgeous, lovingly maintained home where pride of ownership shines throughout. From the moment you enter, the spacious and thoughtfully designed floor plan offers a sense of warmth and flow—perfect for both relaxing and entertaining.
Step outside and enjoy your beautifully appointed pool, positioned to allow plenty of green space within the fully fenced backyard—ideal for gatherings, gardening, or simply enjoying the outdoors. Take it all in from the screened in porch or from the expansive patio that offers a huge and retractable awning system. The patio area is expansive and glides you into the pool area for those hot summer nights.
Inside, the sunroom with skylights and a striking starburst window invites natural light and adds to the home’s charm. The 2023 kitchen remodel, enhanced with four extra cabinets, brings a blend of elegance and functionality with shaker-style solid maple cabinet doors, brushed nickel hardware, quartz countertops with a waterfall island, and a stylish mosaic tile backsplash all set on ceramic tile flooring. The large pantry was also enhanced during the renovation to include an alfa shelving system to ensure ample storage space.
Recent updates include new heating and air conditioning (2023), Roof (2019), Mohawk laminate flooring on the main level, and hardwood flooring on the second floor and within three bedrooms. An elegant solid oak staircase with wrought iron spindles (2023) adds a touch of craftsmanship and design, while the primary bedroom features a custom-built shoe closet (2024)—a thoughtful and luxurious addition.
The finished basement offers even more living space, perfect for a recreation area, home gym, and media room.
Every inch of this home reflects careful upgrades, timeless design, and genuine care—ready to welcome its next owner with comfort and style. Schedule your appointment today so you have time to view the pool while it's still open because the cold chill is forcing us to say goodbye to the 2025 pool fun! Make sure you're the one to open it back up in summer '26 making "stay-cations" a luxury to enjoy every summer day!
Contact an agent
Home facts
- Year built:2001
- Listing ID #:DENC2090418
- Added:85 day(s) ago
- Updated:December 25, 2025 at 11:06 AM
Rooms and interior
- Bedrooms:4
- Total bathrooms:4
- Full bathrooms:3
- Half bathrooms:1
- Living area:3,275 sq. ft.
Heating and cooling
- Cooling:Central A/C
- Heating:90% Forced Air, Natural Gas
Structure and exterior
- Roof:Architectural Shingle
- Year built:2001
- Building area:3,275 sq. ft.
- Lot area:0.35 Acres
Utilities
- Water:Public
- Sewer:Public Sewer
Finances and disclosures
- Price:$720,000
- Price per sq. ft.:$219.85
- Tax amount:$4,607 (2025)
New listings near 348 Starboard Dr
- New
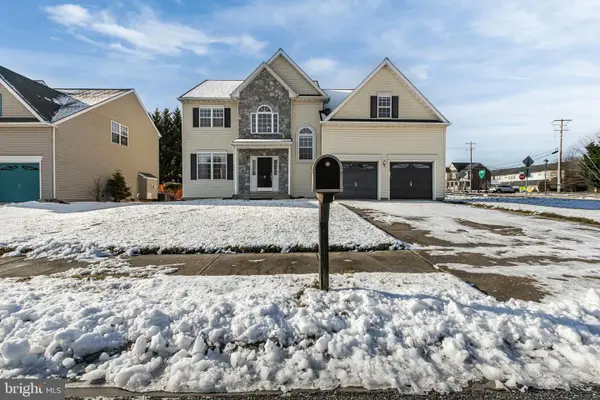 $485,000Active4 beds 3 baths2,325 sq. ft.
$485,000Active4 beds 3 baths2,325 sq. ft.2 Foxfield Ct, BEAR, DE 19701
MLS# DENC2094648Listed by: CENTURY 21 GOLD KEY REALTY - New
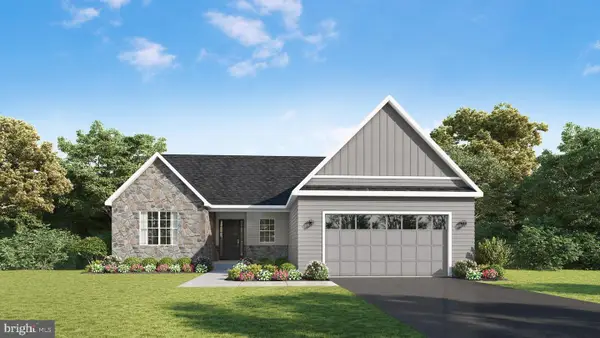 $639,900Active3 beds 2 baths1,930 sq. ft.
$639,900Active3 beds 2 baths1,930 sq. ft.3213 Wrangle Hill Rd, BEAR, DE 19701
MLS# DENC2094390Listed by: COLDWELL BANKER REALTY - Coming Soon
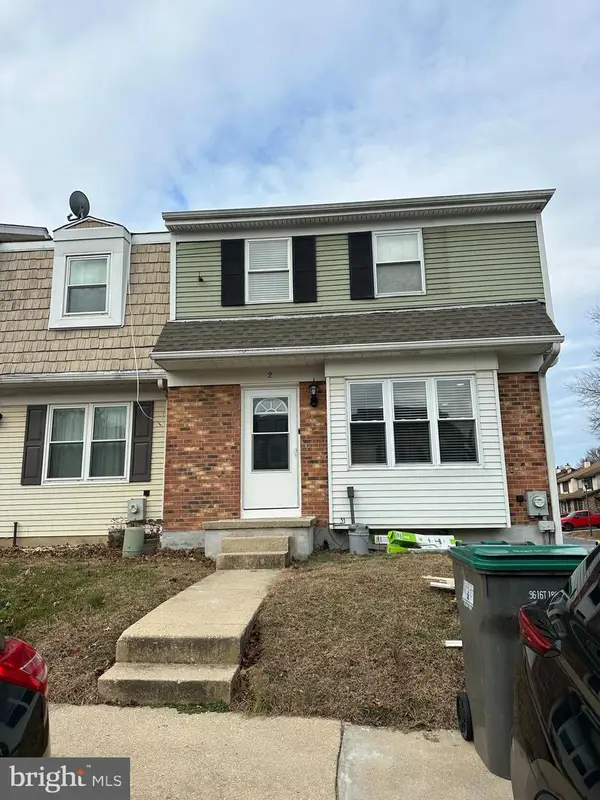 $300,000Coming Soon4 beds 3 baths
$300,000Coming Soon4 beds 3 baths2 S Saint George Ter, BEAR, DE 19701
MLS# DENC2094542Listed by: EXP REALTY, LLC - New
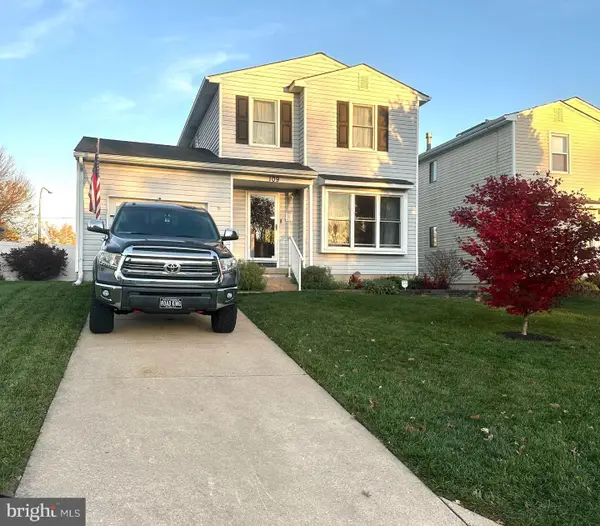 $369,000Active3 beds 2 baths1,375 sq. ft.
$369,000Active3 beds 2 baths1,375 sq. ft.109 E Skeet Cir E, BEAR, DE 19701
MLS# DENC2093648Listed by: COMPASS 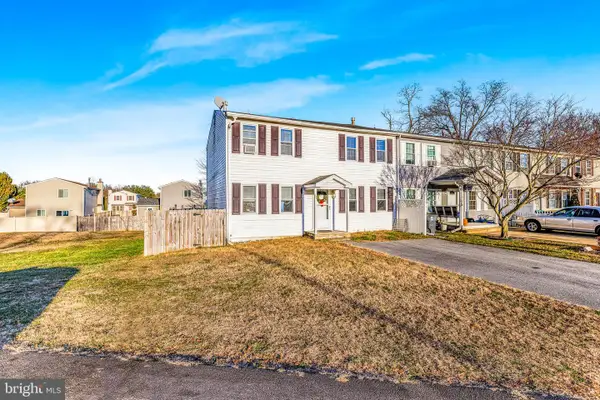 $250,000Pending5 beds 2 baths1,800 sq. ft.
$250,000Pending5 beds 2 baths1,800 sq. ft.37 Heron Ct, NEWARK, DE 19702
MLS# DENC2094424Listed by: EXP REALTY, LLC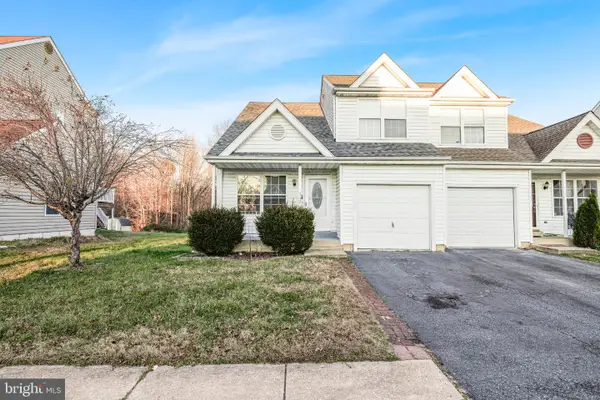 $370,000Pending3 beds 3 baths2,150 sq. ft.
$370,000Pending3 beds 3 baths2,150 sq. ft.717 Lexington Dr, BEAR, DE 19701
MLS# DENC2094478Listed by: EXP REALTY, LLC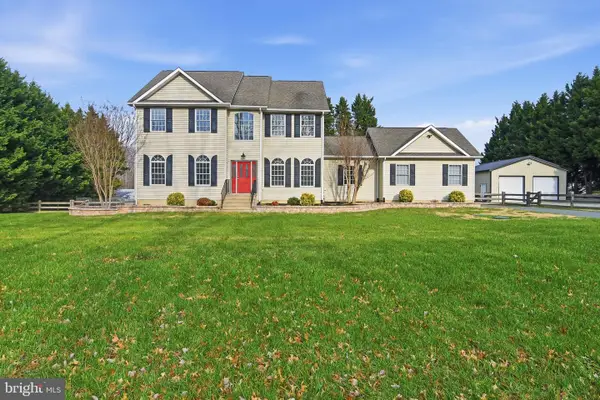 $700,000Active4 beds 3 baths2,800 sq. ft.
$700,000Active4 beds 3 baths2,800 sq. ft.118 Countryside Lane, BEAR, DE 19701
MLS# DENC2094136Listed by: COMPASS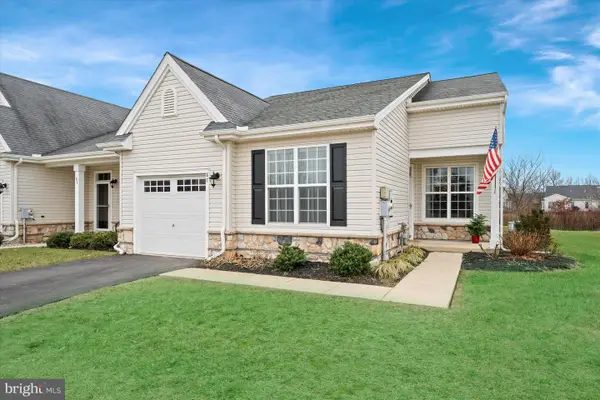 $365,000Active2 beds 2 baths1,439 sq. ft.
$365,000Active2 beds 2 baths1,439 sq. ft.87 Grand National Ln, NEWARK, DE 19702
MLS# DENC2094436Listed by: PATTERSON-SCHWARTZ-MIDDLETOWN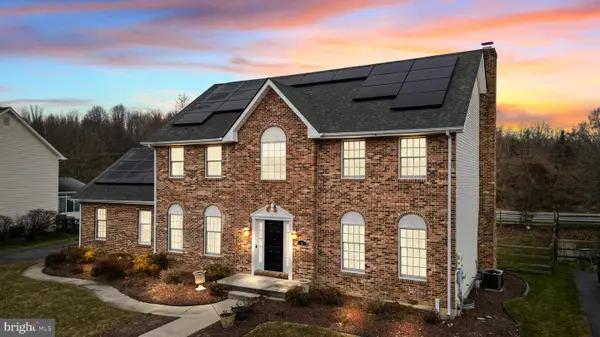 $635,000Active4 beds 4 baths3,832 sq. ft.
$635,000Active4 beds 4 baths3,832 sq. ft.8 Tamar Ct, BEAR, DE 19701
MLS# DENC2094366Listed by: MADISON REAL ESTATE INC. DBA MRE RESIDENTIAL INC.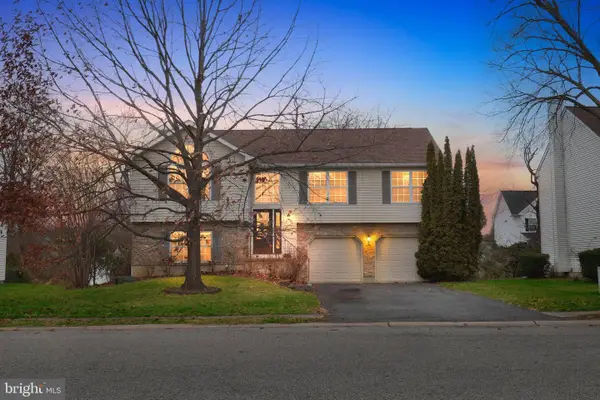 $375,000Pending3 beds 3 baths1,652 sq. ft.
$375,000Pending3 beds 3 baths1,652 sq. ft.318 Hackberry Dr, NEW CASTLE, DE 19720
MLS# DENC2094376Listed by: CROWN HOMES REAL ESTATE
