400 Calburn Ct, BEAR, DE 19701
Local realty services provided by:Better Homes and Gardens Real Estate GSA Realty
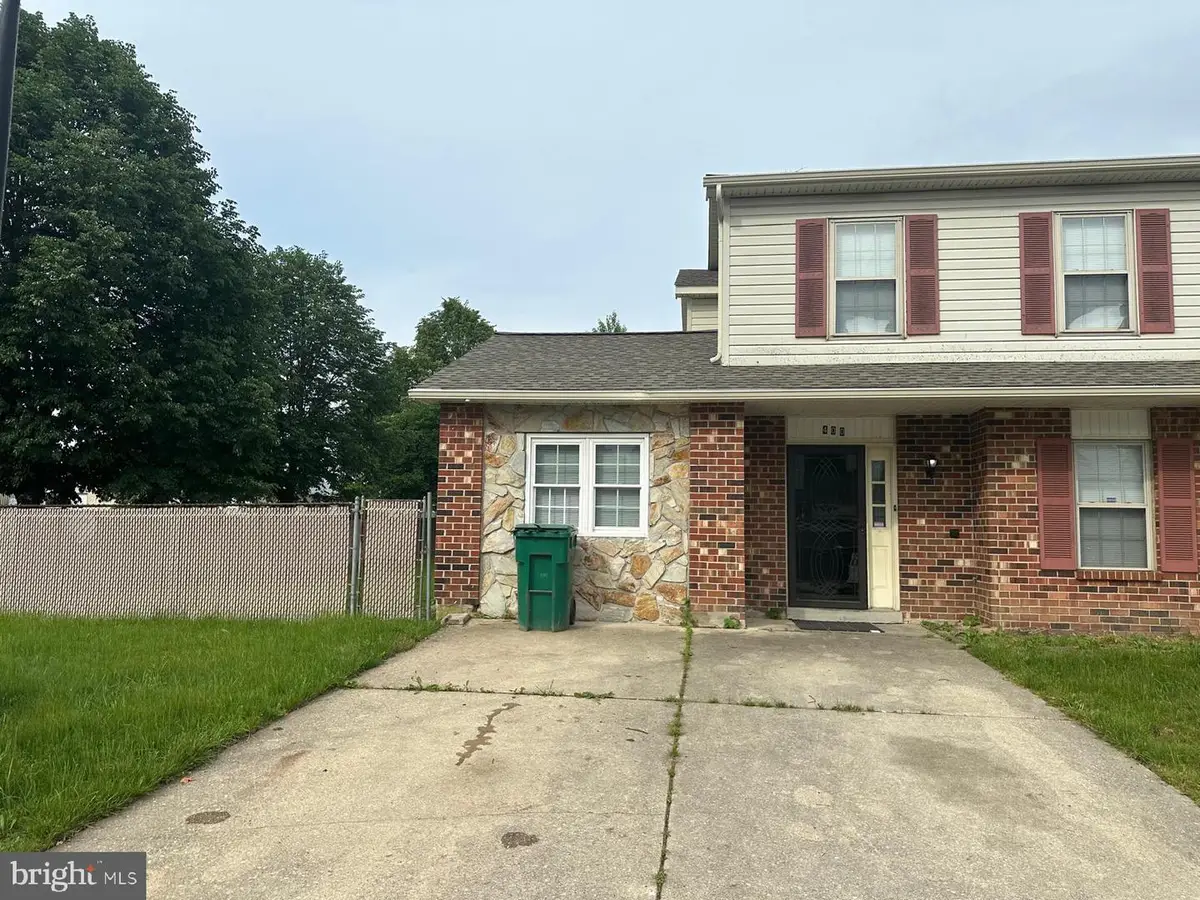
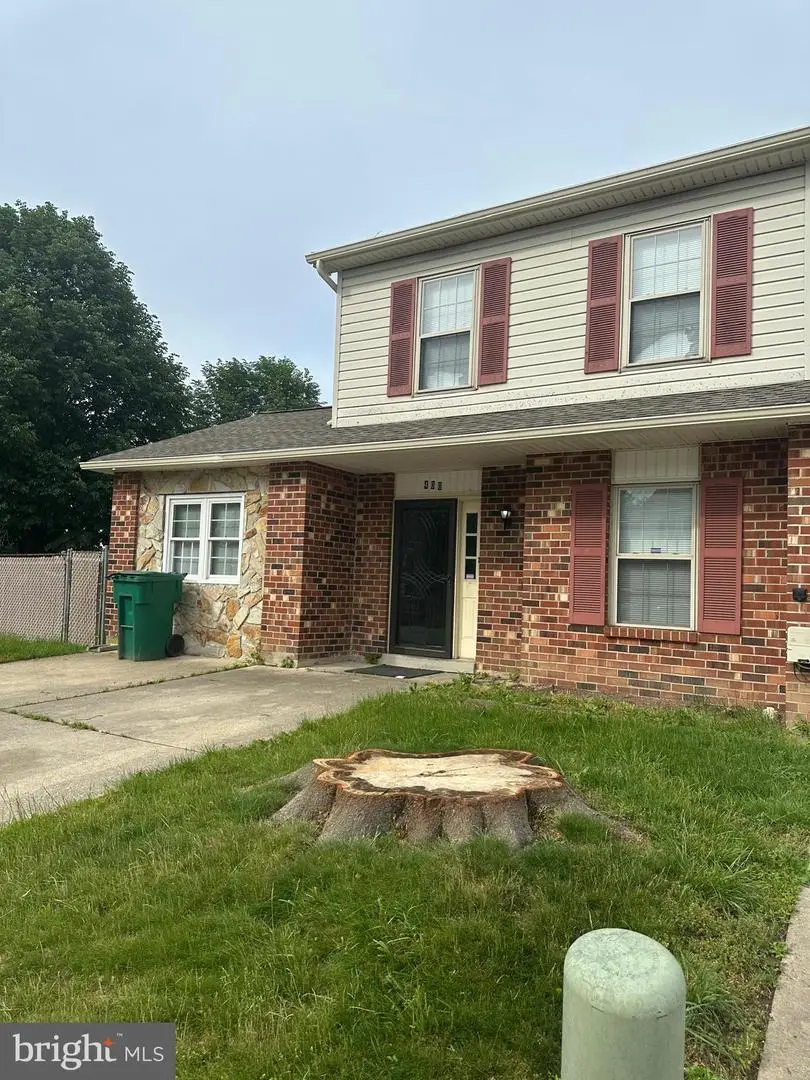
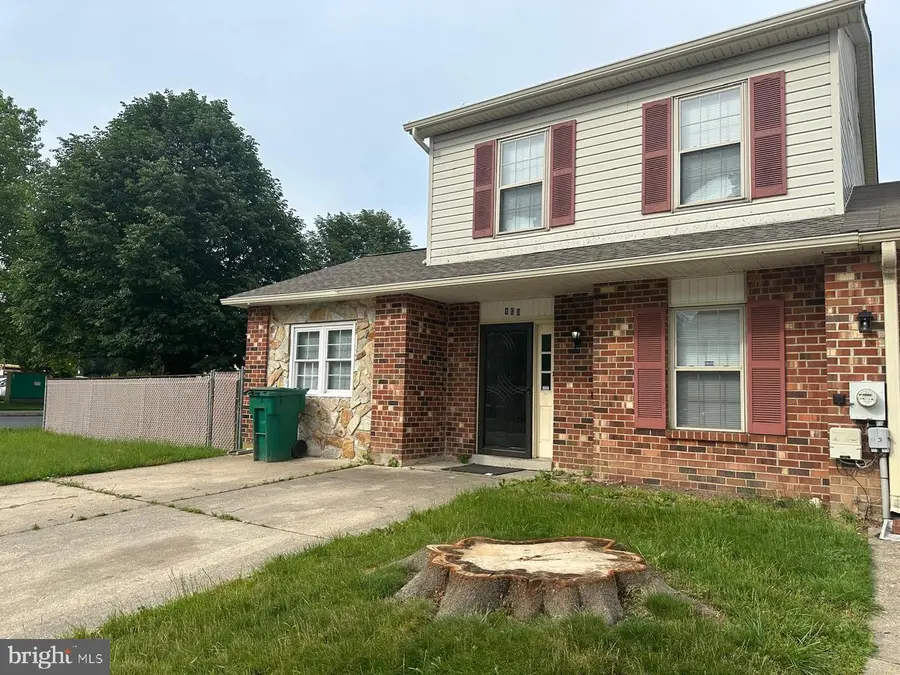
400 Calburn Ct,BEAR, DE 19701
$324,900
- 3 Beds
- 2 Baths
- 1,450 sq. ft.
- Townhouse
- Active
Listed by:masood sadiq
Office:real broker, llc.
MLS#:DENC2083512
Source:BRIGHTMLS
Price summary
- Price:$324,900
- Price per sq. ft.:$224.07
About this home
Welcome to 400 Calburn Ct, a beautifully updated 3-bedroom, 1.5-bathroom townhouse nestled in the desirable Buckley community of Bear, Delaware. This charming home offers 1,450 square feet of comfortable living space, perfect for modern living.
Features:
- Bright and airy open concept main level with freshly painted neutral tones
- Stylish luxury vinyl flooring flowing seamlessly from the spacious living area into the adjacent dining space
- Natural light floods the living room through several windows, creating a warm and inviting atmosphere
- Sliding glass door provides easy access to the private back patio and fully fenced yard, ideal for outdoor relaxation, grilling, or entertaining guests
- Well-appointed galley-style kitchen featuring sleek stainless steel appliances, attractive wood cabinetry, and a beautiful backsplash
- Convenient main-level laundry closet tucked away for maximum space efficiency
- Primary bedroom retreat with fresh plush carpeting, recessed lighting, and a ductless A/C unit for personalized climate control
- Large sliding door offering private access to the backyard area
- Newly carpeted stairs leading to the upper level with generously sized bedrooms
- Hall bath with a large shower/tub combo, tile flooring, and a convenient linen closet
- Corner lot with a large, fully fenced yard and a storage shed
- Double-wide driveway providing ample off-street parking
Location:
This fantastic townhouse is conveniently located near restaurants, shopping centers, and just minutes from major highways, offering easy access to Wilmington, Philadelphia, and surrounding areas.
Contact an agent
Home facts
- Year built:1988
- Listing Id #:DENC2083512
- Added:63 day(s) ago
- Updated:August 15, 2025 at 05:30 AM
Rooms and interior
- Bedrooms:3
- Total bathrooms:2
- Full bathrooms:1
- Half bathrooms:1
- Living area:1,450 sq. ft.
Heating and cooling
- Cooling:Central A/C
- Heating:Electric, Heat Pump(s)
Structure and exterior
- Roof:Pitched, Shingle
- Year built:1988
- Building area:1,450 sq. ft.
- Lot area:0.13 Acres
Schools
- High school:WILLIAM PENN
Utilities
- Water:Public
- Sewer:Public Sewer
Finances and disclosures
- Price:$324,900
- Price per sq. ft.:$224.07
- Tax amount:$1,871 (2024)
New listings near 400 Calburn Ct
- Open Fri, 5 to 7pmNew
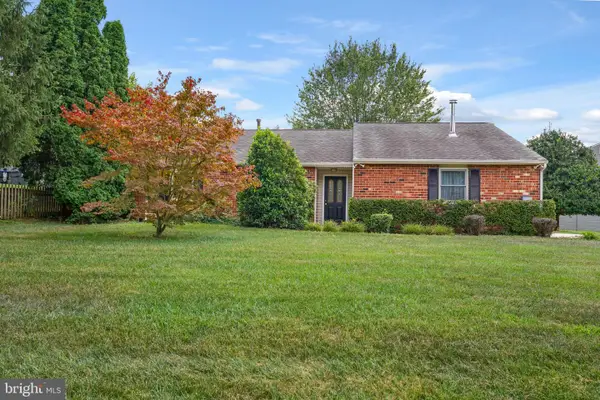 $419,000Active3 beds 2 baths1,750 sq. ft.
$419,000Active3 beds 2 baths1,750 sq. ft.129 Providence Dr, BEAR, DE 19701
MLS# DENC2087572Listed by: EMPOWER REAL ESTATE, LLC - Coming Soon
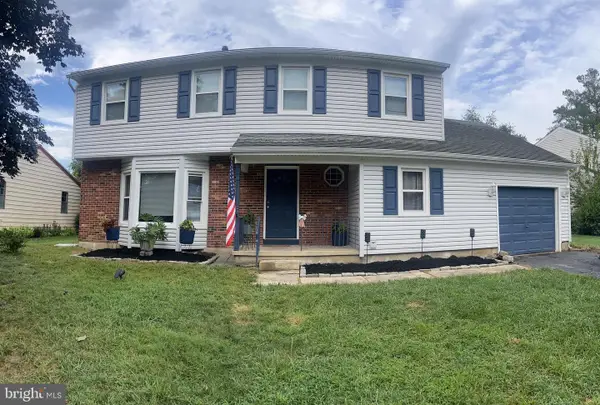 $415,000Coming Soon4 beds 3 baths
$415,000Coming Soon4 beds 3 baths62 Cypress Bridge Pl, BEAR, DE 19701
MLS# DENC2081562Listed by: SOVEREIGN HOME REALTY - New
 $565,000Active3 beds 3 baths2,625 sq. ft.
$565,000Active3 beds 3 baths2,625 sq. ft.213 Rice Dr, BEAR, DE 19701
MLS# DENC2086636Listed by: BHHS FOX & ROACH-CHRISTIANA - New
 $559,000Active4 beds 4 baths2,950 sq. ft.
$559,000Active4 beds 4 baths2,950 sq. ft.207 Pebblecreek Pl, BEAR, DE 19701
MLS# DENC2087554Listed by: RE/MAX ASSOCIATES-WILMINGTON - New
 $555,500Active4 beds 3 baths2,500 sq. ft.
$555,500Active4 beds 3 baths2,500 sq. ft.4010 Kirkwood Saint Georges Rd, BEAR, DE 19701
MLS# DENC2087406Listed by: RE/MAX 440 - PERKASIE - Coming SoonOpen Sun, 12 to 2pm
 $435,000Coming Soon4 beds 3 baths
$435,000Coming Soon4 beds 3 baths34 Craig Rd, BEAR, DE 19701
MLS# DENC2087592Listed by: COMPASS NEW JERSEY, LLC - MOORESTOWN - New
 $450,000Active3 beds 3 baths2,050 sq. ft.
$450,000Active3 beds 3 baths2,050 sq. ft.7 Reyburn Ct, BEAR, DE 19701
MLS# DENC2087426Listed by: MYERS REALTY - Coming SoonOpen Sat, 12 to 2pm
 $634,900Coming Soon4 beds 4 baths
$634,900Coming Soon4 beds 4 baths330 Joy Ct, BEAR, DE 19701
MLS# DENC2087728Listed by: KELLER WILLIAMS REALTY CENTRAL-DELAWARE - Coming Soon
 $375,000Coming Soon4 beds 3 baths
$375,000Coming Soon4 beds 3 baths109 Walls Way, BEAR, DE 19701
MLS# DENC2087664Listed by: PATTERSON-SCHWARTZ-NEWARK - Open Sun, 12 to 2pmNew
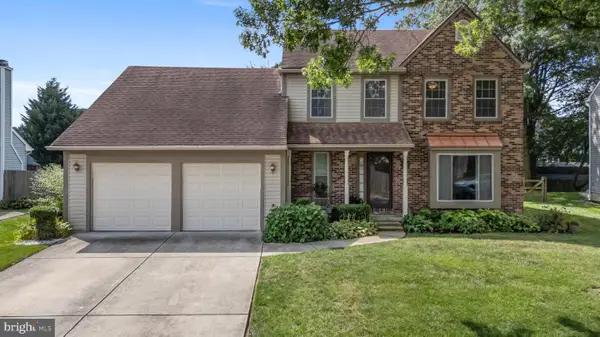 $459,900Active3 beds 4 baths1,925 sq. ft.
$459,900Active3 beds 4 baths1,925 sq. ft.254 Rushes Dr, BEAR, DE 19701
MLS# DENC2087590Listed by: CENTURY 21 GOLD KEY REALTY
