402 Derrytown Dr, Bear, DE 19701
Local realty services provided by:Better Homes and Gardens Real Estate Maturo
402 Derrytown Dr,Bear, DE 19701
$739,900
- 4 Beds
- 3 Baths
- 3,750 sq. ft.
- Single family
- Pending
Listed by: stephanie marvel
Office: keller williams real estate - west chester
MLS#:DENC2089896
Source:BRIGHTMLS
Price summary
- Price:$739,900
- Price per sq. ft.:$197.31
- Monthly HOA dues:$41.67
About this home
Welcome to 402 Derrytown Drive - an exquisite 4 bedroom, 2.5 bath home in the desirable neighborhood of Antrim. It won't take long to notice how the home has been lovingly maintained by it's original owners for over 20 years. The enhanced curb appeal begins with a newly resurfaced oversized driveway to the stone entrance and newer front door with glass panels and side light glass windows. Enter into a two story foyer with custom shadow boxing and side rail wood finishing. To the right, behind glass panel french doors, is a library/office area with a built-in wall of wood cabinetry - perfect for anyone working from home. To the left is the formal living room and dining room areas as well as an additional 13x19 ft bright and airy sunroom/solarium with tile flooring. The rest of the main floor living space offers mostly hardwood flooring. As you continue straight through the foyer you will be lead to the open concept kitchen, family room and breakfast room with a wall of windows show casing the exterior of the home. The kitchen has white cabinetry, granite counter tops, a tile back splash, stainless appliances, double ovens, pantry and center island. Enjoy the ambiance and coziness coming from the stone front, natural gas fireplace in the family room. There is a door from the kitchen breakfast room leading to an incredible, multi-leveled, 1700 sq ft custom Trek and EP Henry deck. No expenses were spared on this outside area of the home - with low voltage lighting, exterior speaker system, a 6x12 electronically controlled patio awning, trex bar and custom landscaping makes this the perfect space for outdoor entertaining. And if this isn't enough, there is a private and peaceful oversized rear yard with a pristine lawn that provides the perfect canvas for any additional projects the new owner may have in mind. Upstairs, the primary bedroom with tray ceiling offers two walk in closets, a sitting area and luxurious en-suite complete with a stand up shower, soaking tub, double sinks with extra cabinetry and private toilet area. The three additional bedrooms share a hallway full bathroom with tub/shower combo. The full, unfinished basement with egress window and which has been plumbed for a bathroom, allows for much storage space or can eventually be finished and add an approximate 2000 additional square feet of living space to the home. There has been over $160,000 in renovations/upgrades made since ownership - some of which include a new roof (2024), neutral paint, upgraded lighting and fans throughout, custom window treatments, full home water filtration and purification system...... (See full list of improvements supplied in the MLS). Convenient location to shopping, major highways and schools. A truly move-in ready home. Don't miss the opportunity to make this elegant property your new home.
Contact an agent
Home facts
- Year built:2004
- Listing ID #:DENC2089896
- Added:89 day(s) ago
- Updated:December 25, 2025 at 08:30 AM
Rooms and interior
- Bedrooms:4
- Total bathrooms:3
- Full bathrooms:2
- Half bathrooms:1
- Living area:3,750 sq. ft.
Heating and cooling
- Cooling:Central A/C
- Heating:90% Forced Air, Natural Gas
Structure and exterior
- Year built:2004
- Building area:3,750 sq. ft.
- Lot area:1.19 Acres
Utilities
- Water:Public
- Sewer:Holding Tank
Finances and disclosures
- Price:$739,900
- Price per sq. ft.:$197.31
- Tax amount:$6,248 (2025)
New listings near 402 Derrytown Dr
- New
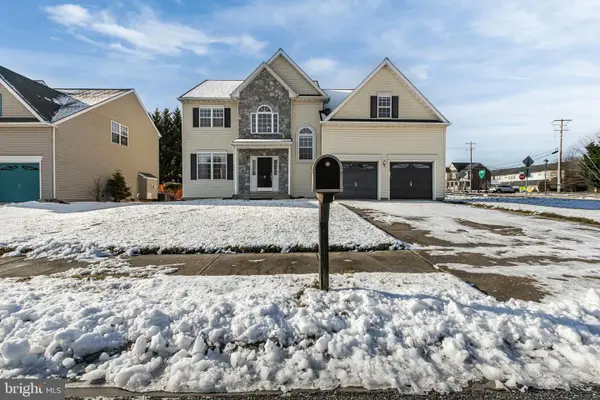 $485,000Active4 beds 3 baths2,325 sq. ft.
$485,000Active4 beds 3 baths2,325 sq. ft.2 Foxfield Ct, BEAR, DE 19701
MLS# DENC2094648Listed by: CENTURY 21 GOLD KEY REALTY - New
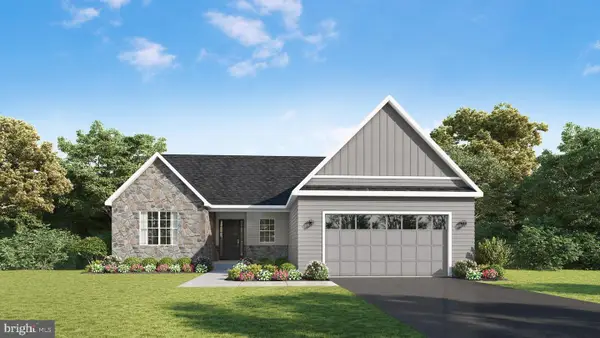 $639,900Active3 beds 2 baths1,930 sq. ft.
$639,900Active3 beds 2 baths1,930 sq. ft.3213 Wrangle Hill Rd, BEAR, DE 19701
MLS# DENC2094390Listed by: COLDWELL BANKER REALTY - Coming Soon
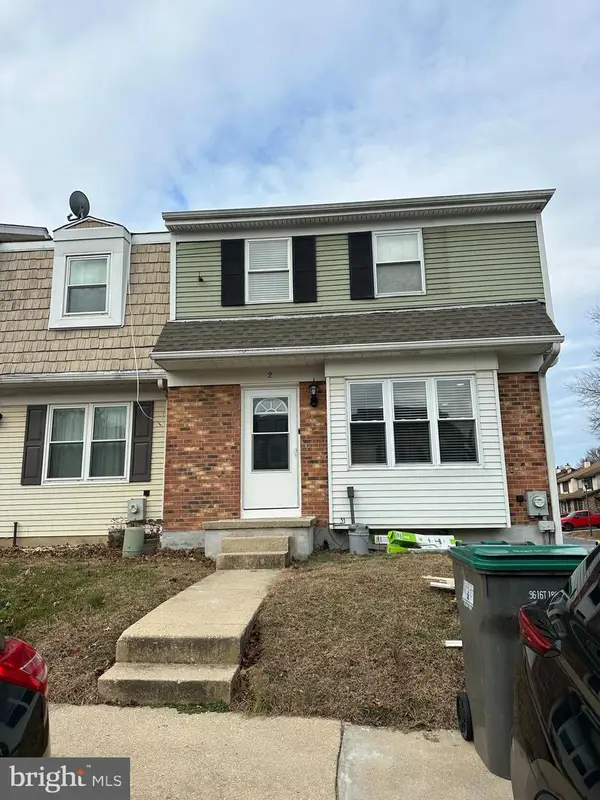 $300,000Coming Soon4 beds 3 baths
$300,000Coming Soon4 beds 3 baths2 S Saint George Ter, BEAR, DE 19701
MLS# DENC2094542Listed by: EXP REALTY, LLC - New
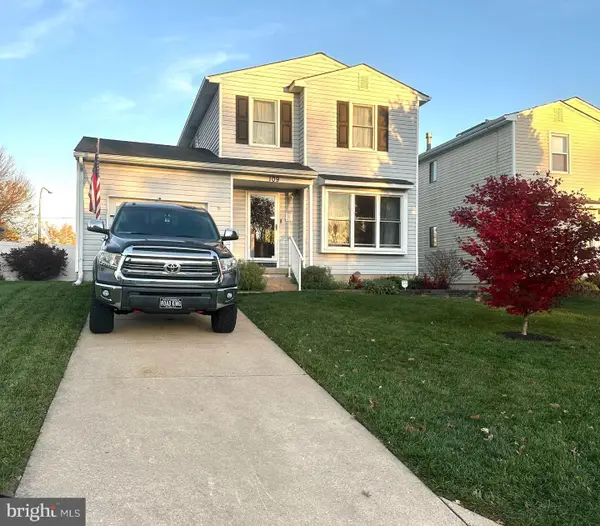 $369,000Active3 beds 2 baths1,375 sq. ft.
$369,000Active3 beds 2 baths1,375 sq. ft.109 E Skeet Cir E, BEAR, DE 19701
MLS# DENC2093648Listed by: COMPASS 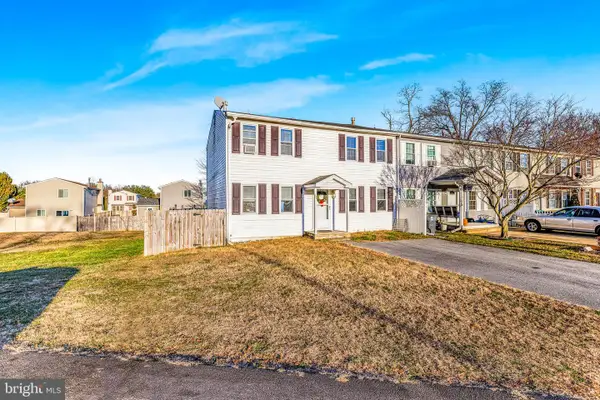 $250,000Pending5 beds 2 baths1,800 sq. ft.
$250,000Pending5 beds 2 baths1,800 sq. ft.37 Heron Ct, NEWARK, DE 19702
MLS# DENC2094424Listed by: EXP REALTY, LLC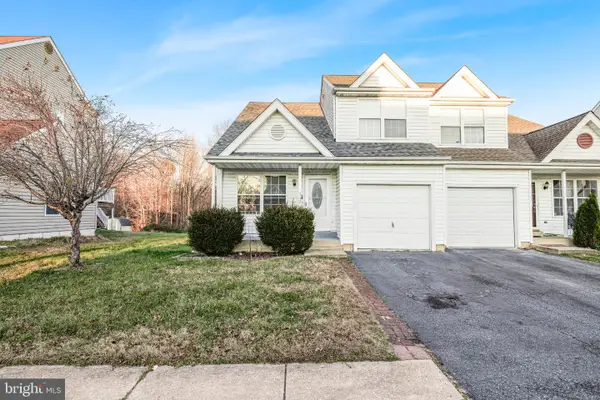 $370,000Pending3 beds 3 baths2,150 sq. ft.
$370,000Pending3 beds 3 baths2,150 sq. ft.717 Lexington Dr, BEAR, DE 19701
MLS# DENC2094478Listed by: EXP REALTY, LLC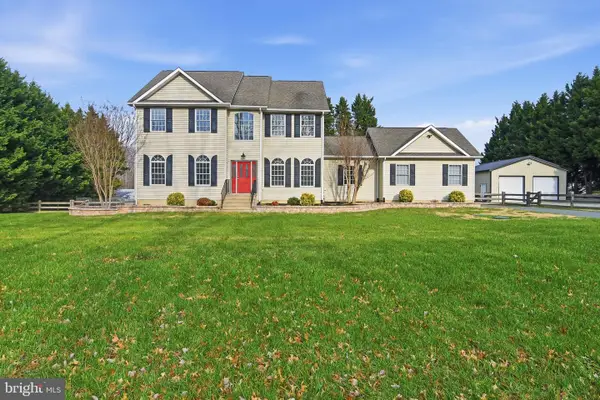 $700,000Active4 beds 3 baths2,800 sq. ft.
$700,000Active4 beds 3 baths2,800 sq. ft.118 Countryside Lane, BEAR, DE 19701
MLS# DENC2094136Listed by: COMPASS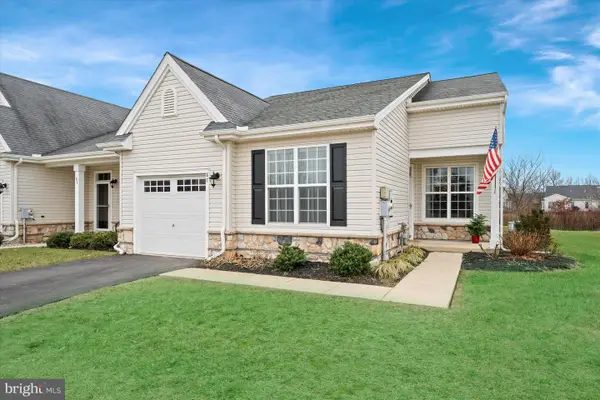 $365,000Active2 beds 2 baths1,439 sq. ft.
$365,000Active2 beds 2 baths1,439 sq. ft.87 Grand National Ln, NEWARK, DE 19702
MLS# DENC2094436Listed by: PATTERSON-SCHWARTZ-MIDDLETOWN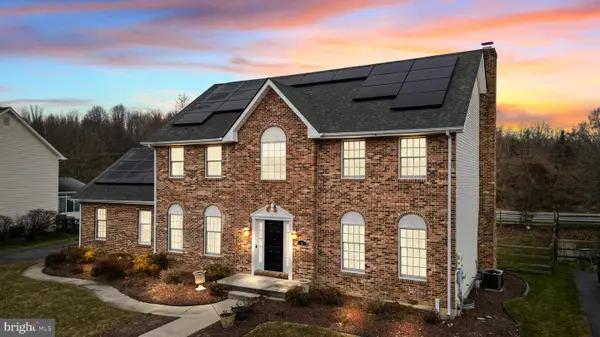 $635,000Active4 beds 4 baths3,832 sq. ft.
$635,000Active4 beds 4 baths3,832 sq. ft.8 Tamar Ct, BEAR, DE 19701
MLS# DENC2094366Listed by: MADISON REAL ESTATE INC. DBA MRE RESIDENTIAL INC.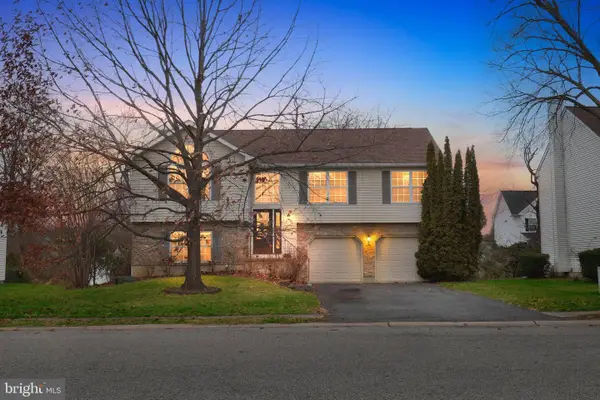 $375,000Pending3 beds 3 baths1,652 sq. ft.
$375,000Pending3 beds 3 baths1,652 sq. ft.318 Hackberry Dr, NEW CASTLE, DE 19720
MLS# DENC2094376Listed by: CROWN HOMES REAL ESTATE
