Local realty services provided by:Better Homes and Gardens Real Estate Premier
52 Eaton Pl,Bear, DE 19701
$629,000
- 4 Beds
- 3 Baths
- 2,550 sq. ft.
- Single family
- Active
Listed by: alec tran
Office: premier realty inc
MLS#:DENC2092948
Source:BRIGHTMLS
Price summary
- Price:$629,000
- Price per sq. ft.:$246.67
- Monthly HOA dues:$6.67
About this home
Welcome to the rarely available community of Clairborne. This is your chance to own a 4 bed, 2.5 bath home in the Appoquinimink school district and above the canal! The half-acre lot backs up to a wooded state nature preserve with a fenced in backyard. This property has many great features including a grand 2 story foyer, hardwood floors in foyer, living room, dining room, and kitchen, new kitchen quartz countertops and stainless-steel range and refrigerator, new windows installed in 2022, primary suite with a recently remodeled, luxurious bathroom (2019) and oversized shower, vaulted ceilings in primary bedroom and family room, backyard patio with hot tub, and a spacious finished basement. Convenient location! Easy access to Routes 896 and 40, dining, and shopping. Just minutes from Lums Pond State Park for outdoor adventures. Schedule your showing today! Only available due to due to Seller job transfer.
Contact an agent
Home facts
- Year built:1996
- Listing ID #:DENC2092948
- Added:93 day(s) ago
- Updated:February 11, 2026 at 02:38 PM
Rooms and interior
- Bedrooms:4
- Total bathrooms:3
- Full bathrooms:2
- Half bathrooms:1
- Living area:2,550 sq. ft.
Heating and cooling
- Cooling:Central A/C
- Heating:Central, Forced Air, Natural Gas
Structure and exterior
- Roof:Architectural Shingle
- Year built:1996
- Building area:2,550 sq. ft.
- Lot area:0.5 Acres
Utilities
- Water:Public
- Sewer:Public Sewer
Finances and disclosures
- Price:$629,000
- Price per sq. ft.:$246.67
- Tax amount:$4,686 (2025)
New listings near 52 Eaton Pl
- New
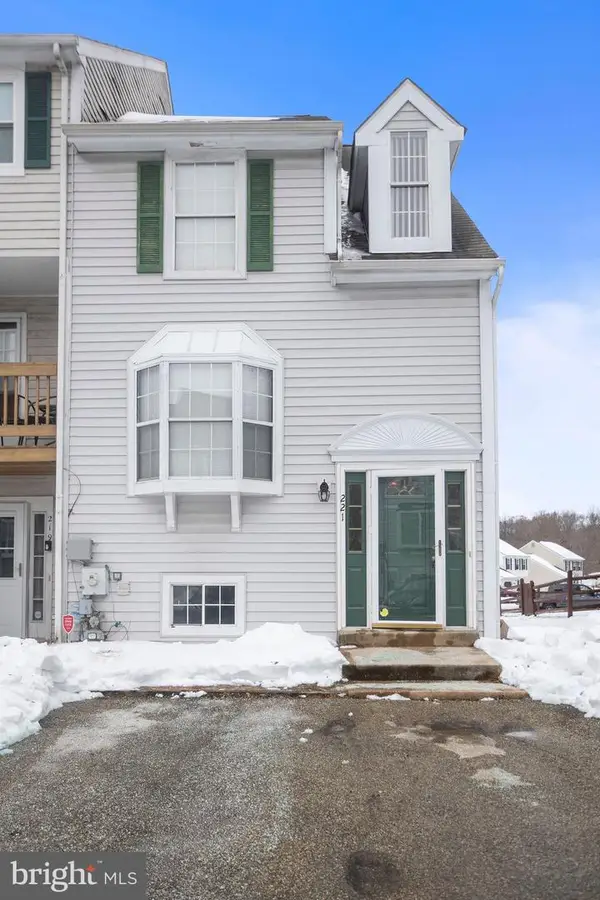 $309,900Active2 beds 3 baths1,400 sq. ft.
$309,900Active2 beds 3 baths1,400 sq. ft.221 Vercelli Dr, BEAR, DE 19701
MLS# DENC2096944Listed by: TESLA REALTY GROUP, LLC - New
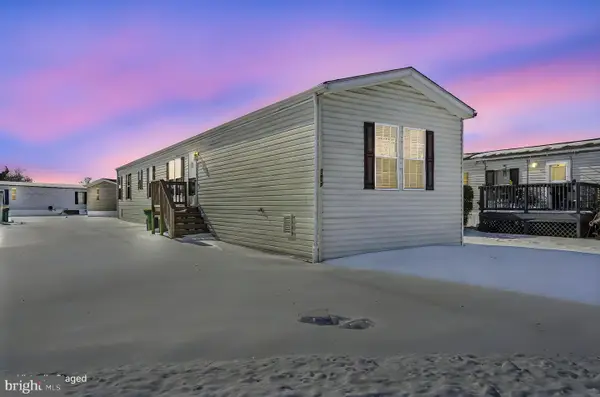 $69,900Active3 beds 2 baths1,216 sq. ft.
$69,900Active3 beds 2 baths1,216 sq. ft.1217 Donna Marie Way, BEAR, DE 19701
MLS# DENC2096992Listed by: PATTERSON-SCHWARTZ-HOCKESSIN - Coming SoonOpen Sun, 12 to 2pm
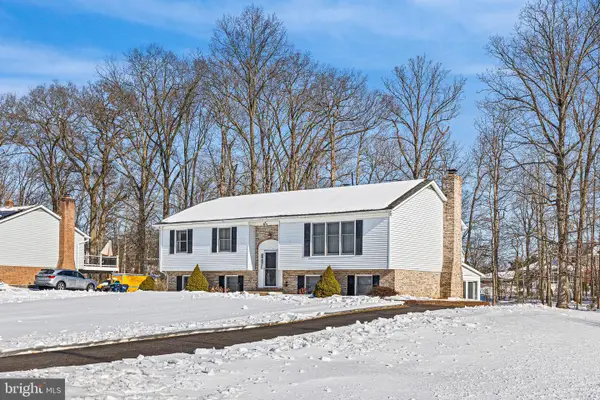 $515,000Coming Soon3 beds 3 baths
$515,000Coming Soon3 beds 3 baths622 Clifton Dr, BEAR, DE 19701
MLS# DENC2096830Listed by: RE/MAX ASSOCIATES - Coming SoonOpen Sat, 11am to 1pm
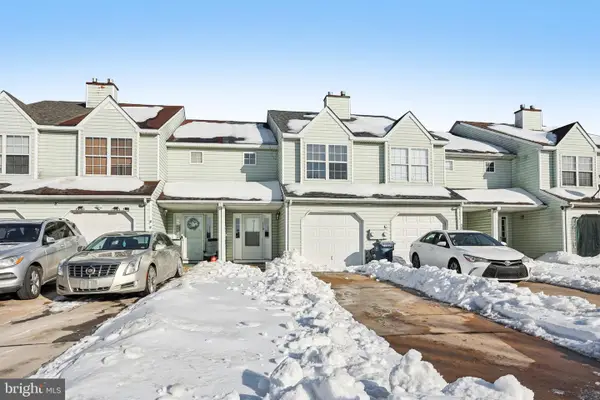 $299,900Coming Soon3 beds 3 baths
$299,900Coming Soon3 beds 3 baths110 Auckland Dr, NEWARK, DE 19702
MLS# DENC2096902Listed by: REDFIN CORPORATION - Coming Soon
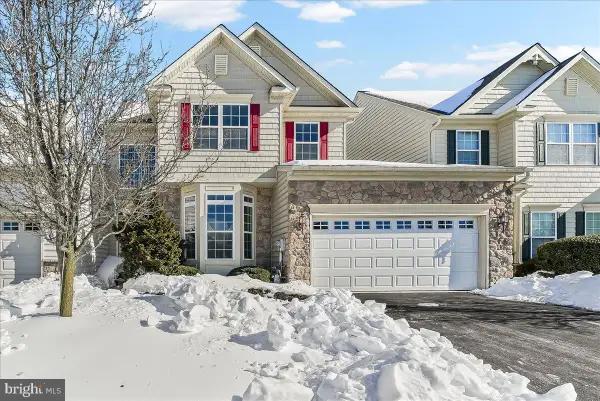 $444,900Coming Soon4 beds 4 baths
$444,900Coming Soon4 beds 4 baths339 Pierce Run, NEWARK, DE 19702
MLS# DENC2096718Listed by: PROPERTY GAINES, INC - Open Sun, 11am to 1pmNew
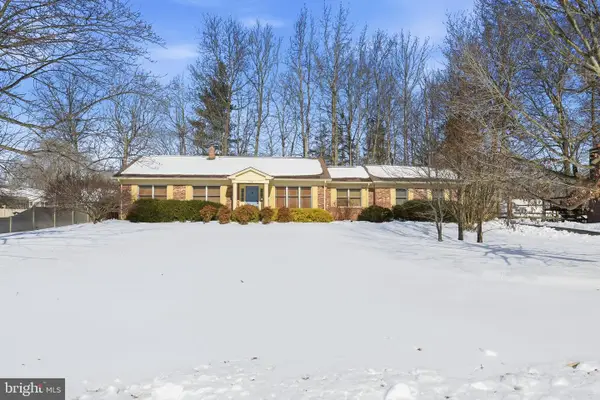 $475,000Active3 beds 2 baths1,850 sq. ft.
$475,000Active3 beds 2 baths1,850 sq. ft.922 Sugar Pine Dr, BEAR, DE 19701
MLS# DENC2096894Listed by: COMPASS - New
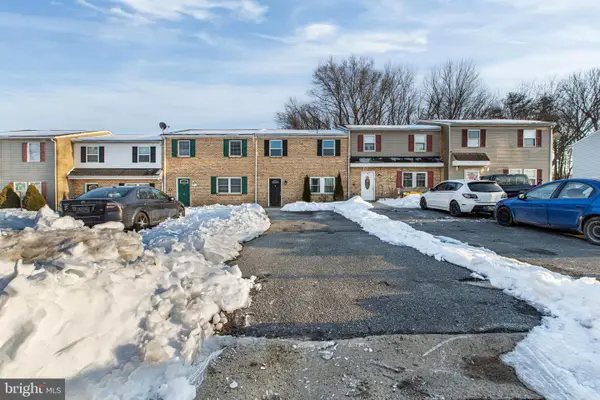 $249,999Active3 beds 2 baths1,225 sq. ft.
$249,999Active3 beds 2 baths1,225 sq. ft.7 Gull Turn, NEWARK, DE 19702
MLS# DENC2096626Listed by: CENTURY 21 GOLD KEY-DOVER - New
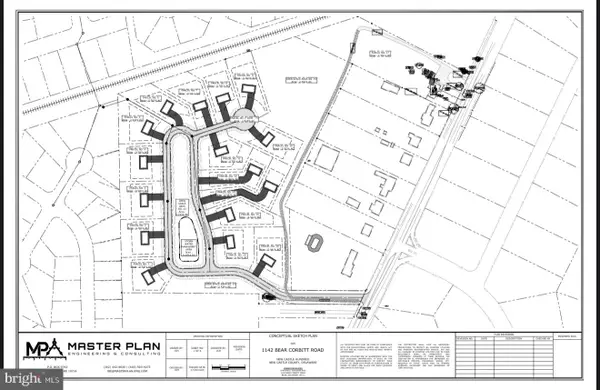 $2,500,000Active15.7 Acres
$2,500,000Active15.7 Acres1142 Bear Corbitt Rd, BEAR, DE 19701
MLS# DENC2096706Listed by: BHHS FOX & ROACH-CHRISTIANA 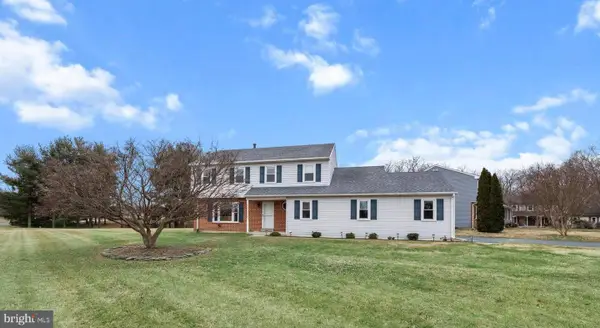 $485,000Pending4 beds 3 baths2,060 sq. ft.
$485,000Pending4 beds 3 baths2,060 sq. ft.1 Doris Ct, BEAR, DE 19701
MLS# DENC2096010Listed by: BHHS FOX & ROACH - HOCKESSIN- New
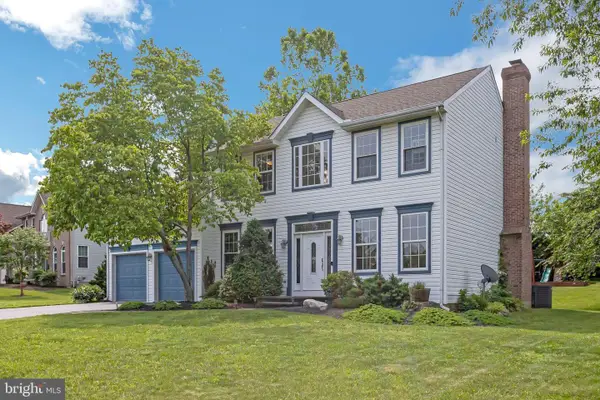 $585,000Active4 beds 4 baths2,837 sq. ft.
$585,000Active4 beds 4 baths2,837 sq. ft.26 Emerald Ridge Dr, BEAR, DE 19701
MLS# DENC2096558Listed by: KELLER WILLIAMS REALTY WILMINGTON

