6 Dunleary Dr, Bear, DE 19701
Local realty services provided by:Better Homes and Gardens Real Estate Murphy & Co.
6 Dunleary Dr,Bear, DE 19701
$676,000
- 4 Beds
- 3 Baths
- 3,350 sq. ft.
- Single family
- Pending
Listed by: kevin hensley
Office: re/max eagle realty
MLS#:DENC2092232
Source:BRIGHTMLS
Price summary
- Price:$676,000
- Price per sq. ft.:$201.79
- Monthly HOA dues:$31.25
About this home
Absolutely stunning brick front home with nearly 4,000 square feet of elegant living located in the ever popular Appoquinimink School district. Enter this home through the impressive newer double doors and into the dramatic two story hardwood foyer. Updated gourmet kitchen includes gas range, newer granite countertops, dry bar and backsplash, bright morning room w/skylights overlooking incredible serene pond, first floor study, incredible two story family room with gas fireplace, hardwood floors and premium window package and first floor laundry. A turned staircase will take you to the second floor which includes an oversized owners suite with TWO separate sitting areas, luxury bath with whirlpool tub and oversized walk-in closet. A partially finished lower level complete with large gathering area and media room (speakers and receiver remain for the new owner), newer furnace, roof, hot water heater and some newer windows. This is a true gem and you won't want to miss it!!
Contact an agent
Home facts
- Year built:2001
- Listing ID #:DENC2092232
- Added:55 day(s) ago
- Updated:December 25, 2025 at 08:30 AM
Rooms and interior
- Bedrooms:4
- Total bathrooms:3
- Full bathrooms:2
- Half bathrooms:1
- Living area:3,350 sq. ft.
Heating and cooling
- Cooling:Central A/C
- Heating:Forced Air, Natural Gas
Structure and exterior
- Roof:Architectural Shingle
- Year built:2001
- Building area:3,350 sq. ft.
- Lot area:0.23 Acres
Utilities
- Water:Public
- Sewer:Public Sewer
Finances and disclosures
- Price:$676,000
- Price per sq. ft.:$201.79
- Tax amount:$4,354 (2025)
New listings near 6 Dunleary Dr
- New
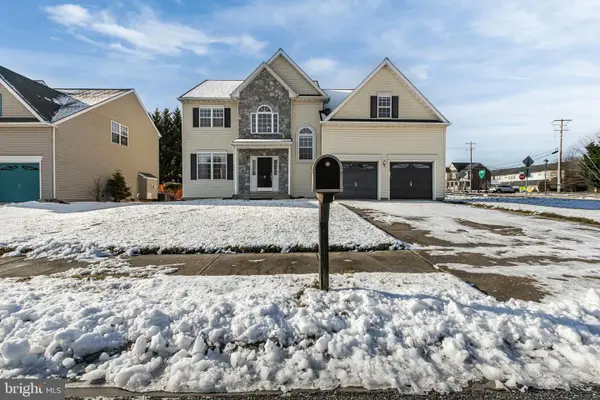 $485,000Active4 beds 3 baths2,325 sq. ft.
$485,000Active4 beds 3 baths2,325 sq. ft.2 Foxfield Ct, BEAR, DE 19701
MLS# DENC2094648Listed by: CENTURY 21 GOLD KEY REALTY - New
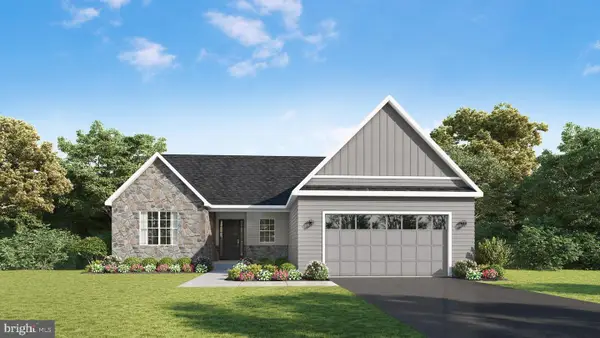 $639,900Active3 beds 2 baths1,930 sq. ft.
$639,900Active3 beds 2 baths1,930 sq. ft.3213 Wrangle Hill Rd, BEAR, DE 19701
MLS# DENC2094390Listed by: COLDWELL BANKER REALTY - Coming Soon
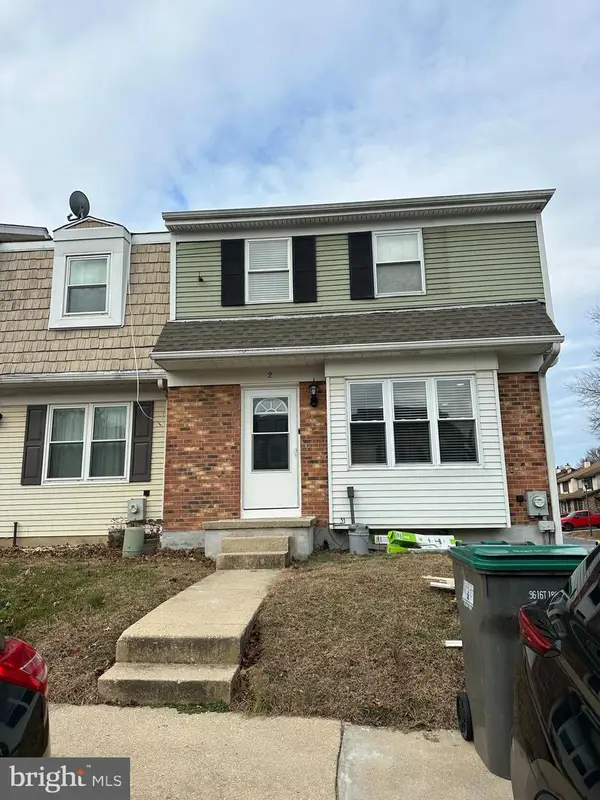 $300,000Coming Soon4 beds 3 baths
$300,000Coming Soon4 beds 3 baths2 S Saint George Ter, BEAR, DE 19701
MLS# DENC2094542Listed by: EXP REALTY, LLC - New
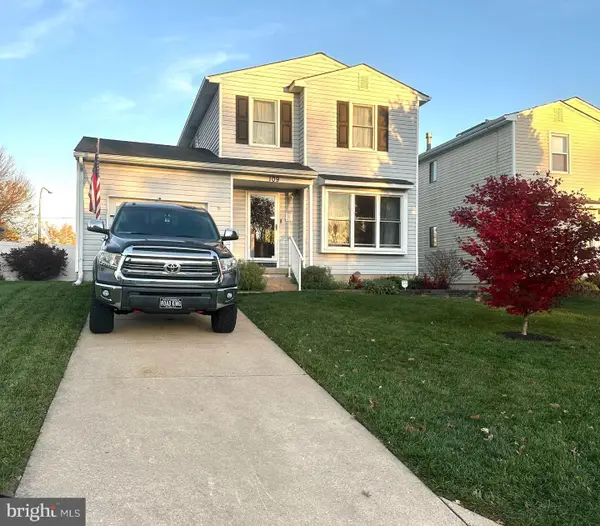 $369,000Active3 beds 2 baths1,375 sq. ft.
$369,000Active3 beds 2 baths1,375 sq. ft.109 E Skeet Cir E, BEAR, DE 19701
MLS# DENC2093648Listed by: COMPASS 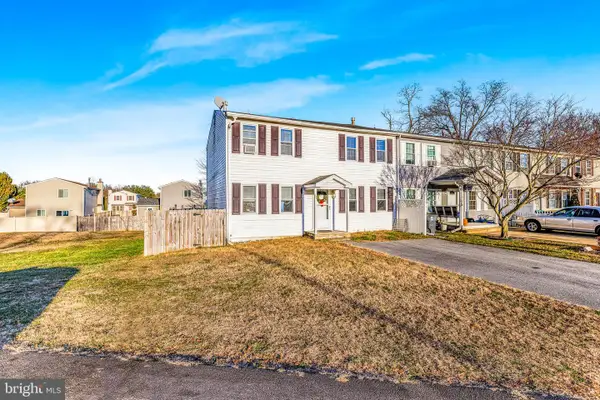 $250,000Pending5 beds 2 baths1,800 sq. ft.
$250,000Pending5 beds 2 baths1,800 sq. ft.37 Heron Ct, NEWARK, DE 19702
MLS# DENC2094424Listed by: EXP REALTY, LLC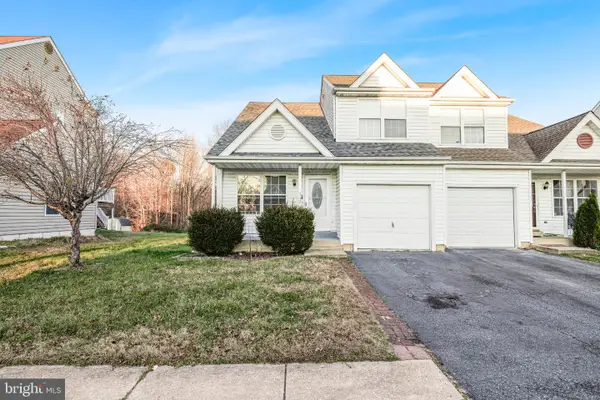 $370,000Pending3 beds 3 baths2,150 sq. ft.
$370,000Pending3 beds 3 baths2,150 sq. ft.717 Lexington Dr, BEAR, DE 19701
MLS# DENC2094478Listed by: EXP REALTY, LLC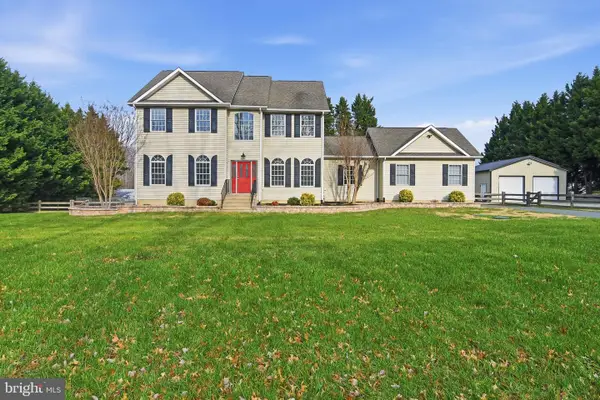 $700,000Active4 beds 3 baths2,800 sq. ft.
$700,000Active4 beds 3 baths2,800 sq. ft.118 Countryside Lane, BEAR, DE 19701
MLS# DENC2094136Listed by: COMPASS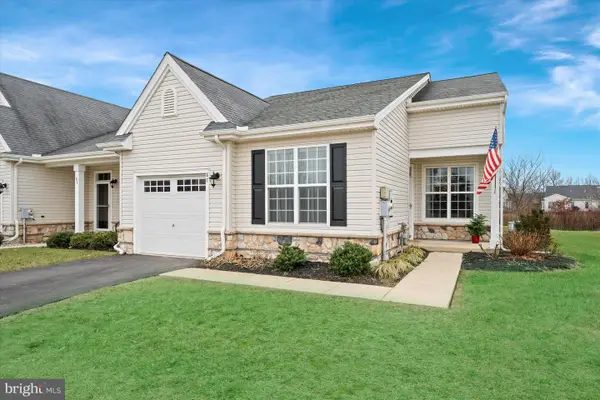 $365,000Active2 beds 2 baths1,439 sq. ft.
$365,000Active2 beds 2 baths1,439 sq. ft.87 Grand National Ln, NEWARK, DE 19702
MLS# DENC2094436Listed by: PATTERSON-SCHWARTZ-MIDDLETOWN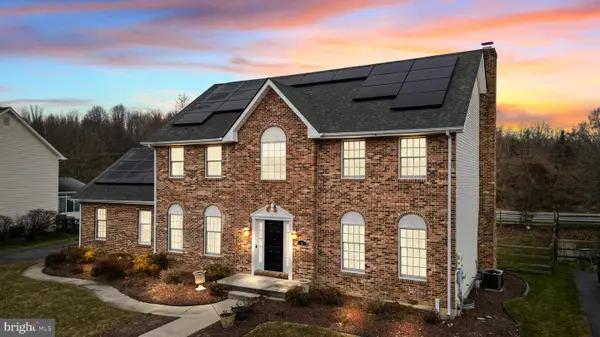 $635,000Active4 beds 4 baths3,832 sq. ft.
$635,000Active4 beds 4 baths3,832 sq. ft.8 Tamar Ct, BEAR, DE 19701
MLS# DENC2094366Listed by: MADISON REAL ESTATE INC. DBA MRE RESIDENTIAL INC.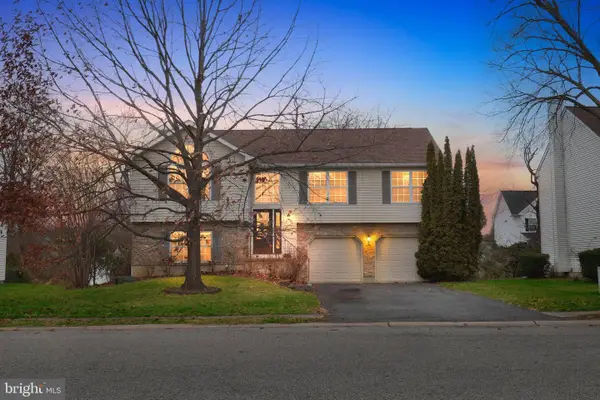 $375,000Pending3 beds 3 baths1,652 sq. ft.
$375,000Pending3 beds 3 baths1,652 sq. ft.318 Hackberry Dr, NEW CASTLE, DE 19720
MLS# DENC2094376Listed by: CROWN HOMES REAL ESTATE
