719 Cardinal Ave, Bear, DE 19701
Local realty services provided by:Better Homes and Gardens Real Estate Reserve
Listed by: robyn d roberts
Office: bhhs fox & roach-christiana
MLS#:DENC2088380
Source:BRIGHTMLS
Price summary
- Price:$415,000
- Price per sq. ft.:$210.13
About this home
BACK ON THE MARKET AGAIN , inspection report avaliable upon request ..
Welcome to 719 Cardinal Ave in Bear, DE — a beautifully updated ranch home offering spacious one-floor living on nearly half an acre! Recent upgrades include an architectural shingled roof, solar-powered exterior lighting, luxury vinyl plank flooring, fresh paint, and a stainless-steel refrigerator.
This home features 3 generously sized bedrooms, 2 full bathrooms, a formal living room, separate dining room, eat-in kitchen, and a cozy family room that flows seamlessly to a massive deck — the perfect spot for outdoor entertaining and relaxation.
Conveniently located just a short walk to public transportation, this home is ideal for commuters and families alike. But the true showstopper is the 960 sq. ft. detached garage — a versatile space with endless possibilities! Use it for a home-run business, storage for all your toys, or even explore converting it into an accessory dwelling unit for additional income potential.
All of this, just minutes from Route 1 and only two blocks from Route 40, makes this centrally located property a must-see.
Contact an agent
Home facts
- Year built:1955
- Listing ID #:DENC2088380
- Added:169 day(s) ago
- Updated:February 12, 2026 at 02:42 PM
Rooms and interior
- Bedrooms:3
- Total bathrooms:2
- Full bathrooms:2
- Living area:1,975 sq. ft.
Heating and cooling
- Cooling:Central A/C
- Heating:Forced Air, Natural Gas
Structure and exterior
- Roof:Architectural Shingle
- Year built:1955
- Building area:1,975 sq. ft.
- Lot area:0.4 Acres
Schools
- High school:WILLIAM PENN
Utilities
- Water:Public
- Sewer:Public Sewer
Finances and disclosures
- Price:$415,000
- Price per sq. ft.:$210.13
- Tax amount:$1,769 (2024)
New listings near 719 Cardinal Ave
- New
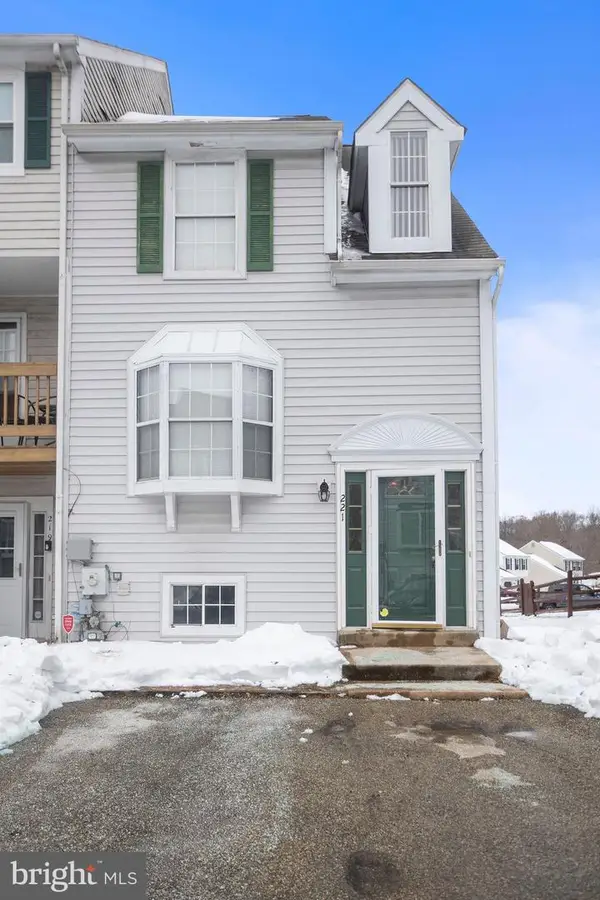 $309,900Active2 beds 3 baths1,400 sq. ft.
$309,900Active2 beds 3 baths1,400 sq. ft.221 Vercelli Dr, BEAR, DE 19701
MLS# DENC2096944Listed by: TESLA REALTY GROUP, LLC - New
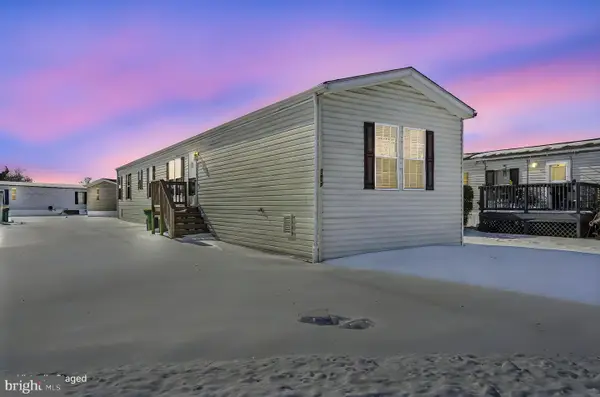 $69,900Active3 beds 2 baths1,216 sq. ft.
$69,900Active3 beds 2 baths1,216 sq. ft.1217 Donna Marie Way, BEAR, DE 19701
MLS# DENC2096992Listed by: PATTERSON-SCHWARTZ-HOCKESSIN - Coming SoonOpen Sun, 12 to 2pm
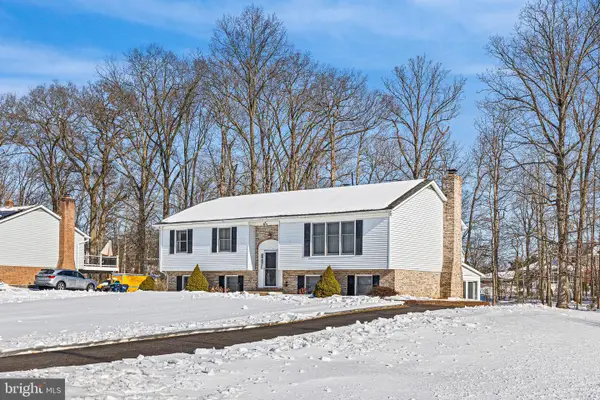 $515,000Coming Soon3 beds 3 baths
$515,000Coming Soon3 beds 3 baths622 Clifton Dr, BEAR, DE 19701
MLS# DENC2096830Listed by: RE/MAX ASSOCIATES - Coming SoonOpen Sat, 11am to 1pm
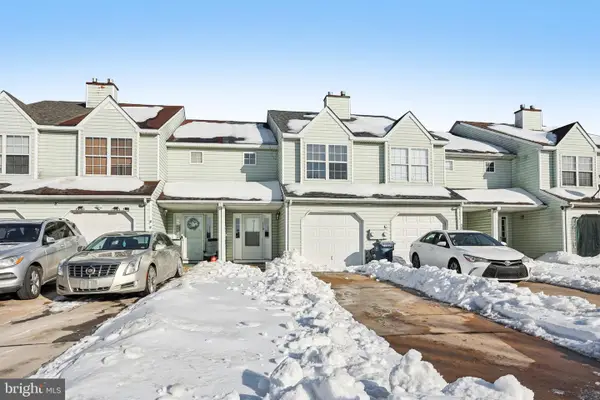 $299,900Coming Soon3 beds 3 baths
$299,900Coming Soon3 beds 3 baths110 Auckland Dr, NEWARK, DE 19702
MLS# DENC2096902Listed by: REDFIN CORPORATION - Coming Soon
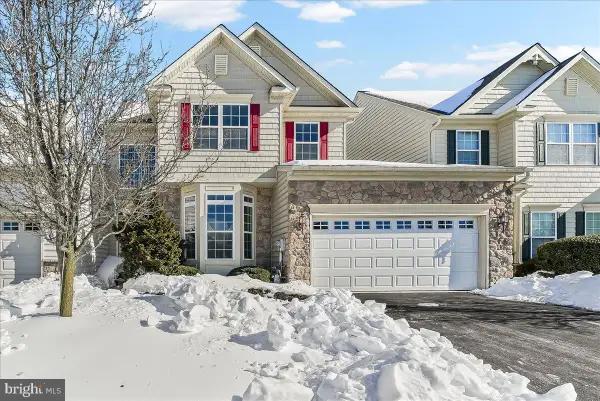 $444,900Coming Soon4 beds 4 baths
$444,900Coming Soon4 beds 4 baths339 Pierce Run, NEWARK, DE 19702
MLS# DENC2096718Listed by: PROPERTY GAINES, INC - Open Sun, 11am to 1pmNew
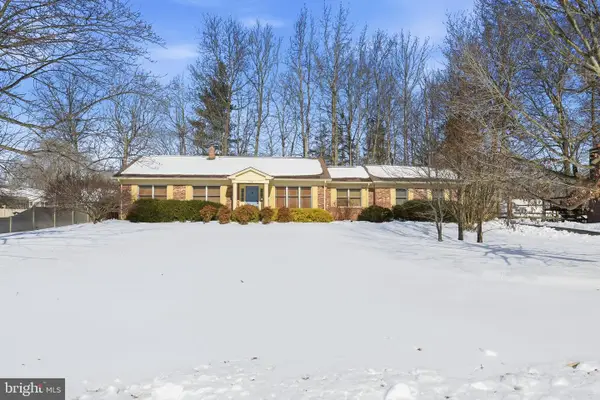 $475,000Active3 beds 2 baths1,850 sq. ft.
$475,000Active3 beds 2 baths1,850 sq. ft.922 Sugar Pine Dr, BEAR, DE 19701
MLS# DENC2096894Listed by: COMPASS - New
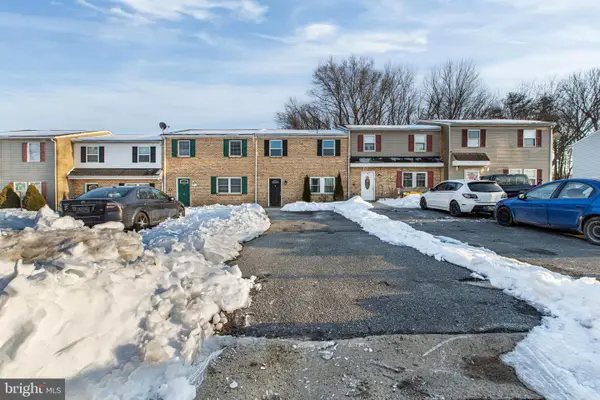 $249,999Active3 beds 2 baths1,225 sq. ft.
$249,999Active3 beds 2 baths1,225 sq. ft.7 Gull Turn, NEWARK, DE 19702
MLS# DENC2096626Listed by: CENTURY 21 GOLD KEY-DOVER - New
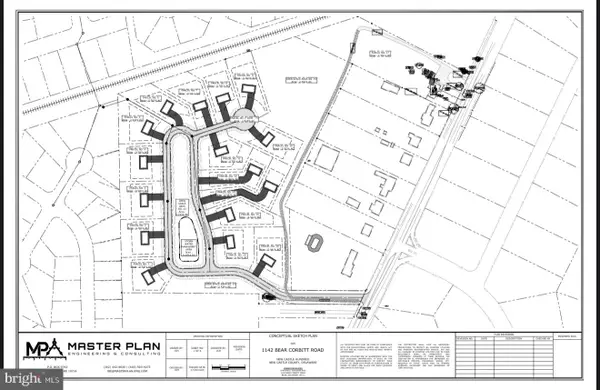 $2,500,000Active15.7 Acres
$2,500,000Active15.7 Acres1142 Bear Corbitt Rd, BEAR, DE 19701
MLS# DENC2096706Listed by: BHHS FOX & ROACH-CHRISTIANA 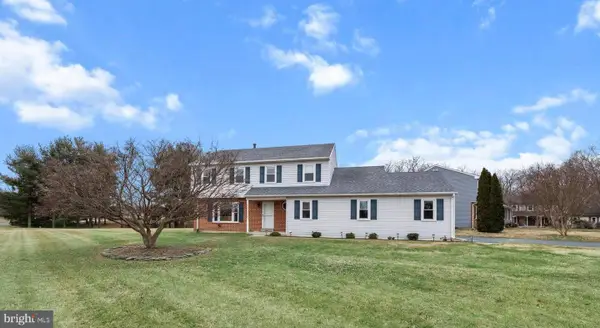 $485,000Pending4 beds 3 baths2,060 sq. ft.
$485,000Pending4 beds 3 baths2,060 sq. ft.1 Doris Ct, BEAR, DE 19701
MLS# DENC2096010Listed by: BHHS FOX & ROACH - HOCKESSIN- New
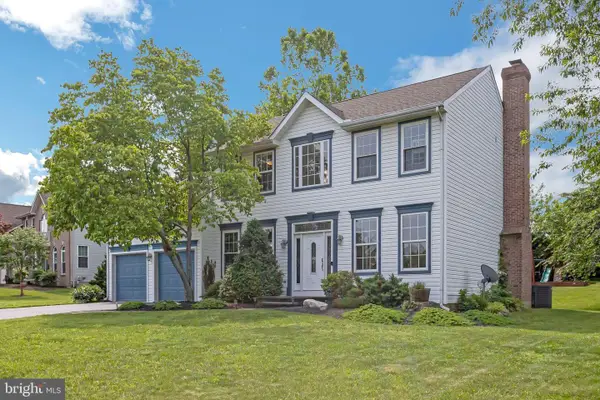 $585,000Active4 beds 4 baths2,837 sq. ft.
$585,000Active4 beds 4 baths2,837 sq. ft.26 Emerald Ridge Dr, BEAR, DE 19701
MLS# DENC2096558Listed by: KELLER WILLIAMS REALTY WILMINGTON

