915 Rue Madora, Bear, DE 19701
Local realty services provided by:Better Homes and Gardens Real Estate Reserve
Listed by: eniola odeyinde
Office: patterson-schwartz-middletown
MLS#:DENC2091434
Source:BRIGHTMLS
Price summary
- Price:$498,500
- Price per sq. ft.:$182.47
- Monthly HOA dues:$10.42
About this home
Stunning 4-Bedroom, 2.5-Bath Home in Bear, Delaware with Gourmet Kitchen and Outdoor Oasis
Welcome to this beautifully appointed 4-bedroom, 2.5-bath single-family home located in the heart of Bear, Delaware—just minutes from shopping, dining, and major roadways for easy commuting.
Step inside to discover a thoughtfully designed layout featuring a gourmet kitchen at the center of the home, complete with beautiful appliances, ample cabinetry, and a strategically placed island perfect for meal prep and entertaining. The adjacent dining room offers seamless access for hosting dinner parties or casual family meals.
Enjoy year-round outdoor living with a screened-in porch that opens to a spacious deck and concrete patio—ideal for barbecues, gardening, or simply relaxing in your fenced-in backyard. The home also includes a single-car garage and ample storage throughout, including an attic with pull-down stairs.
Upstairs, you’ll find four generously sized bedrooms with sizable closets, including a master suite with a private en-suite bath. A full hall bath serves the remaining bedrooms. The full unfinished basement, currently used as a gym, offers endless possibilities for customization—whether you envision a home theater, office, or playroom.
Energy-efficient living is made easy with leased solar panels, helping to reduce utility costs while supporting a greener lifestyle. This home combines comfort, functionality, and location—don’t miss your chance to make it yours!
Contact an agent
Home facts
- Year built:1995
- Listing ID #:DENC2091434
- Added:74 day(s) ago
- Updated:December 30, 2025 at 02:43 PM
Rooms and interior
- Bedrooms:4
- Total bathrooms:3
- Full bathrooms:2
- Half bathrooms:1
- Living area:2,732 sq. ft.
Heating and cooling
- Cooling:Central A/C
- Heating:Central, Natural Gas
Structure and exterior
- Year built:1995
- Building area:2,732 sq. ft.
- Lot area:0.19 Acres
Schools
- High school:GLASGOW
- Middle school:GAUGER-COBBS
- Elementary school:LEASURE
Utilities
- Water:Public
- Sewer:Public Sewer
Finances and disclosures
- Price:$498,500
- Price per sq. ft.:$182.47
- Tax amount:$3,854 (2025)
New listings near 915 Rue Madora
- Open Thu, 4:30 to 6:30pmNew
 $359,900Active4 beds 3 baths2,025 sq. ft.
$359,900Active4 beds 3 baths2,025 sq. ft.120 Channing Dr, BEAR, DE 19701
MLS# DENC2094836Listed by: CROWN HOMES REAL ESTATE 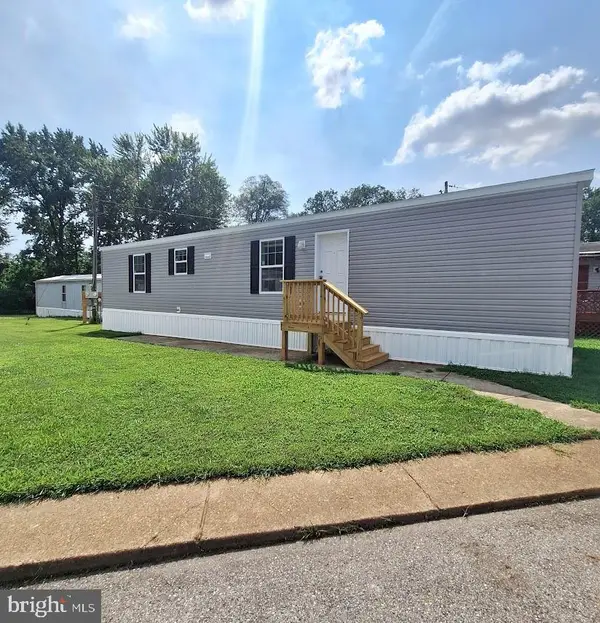 $89,900Active2 beds 2 baths925 sq. ft.
$89,900Active2 beds 2 baths925 sq. ft.734 Pulaski Hwy #unit 44, BEAR, DE 19701
MLS# DENC2086716Listed by: WALKER REALTY GROUP- New
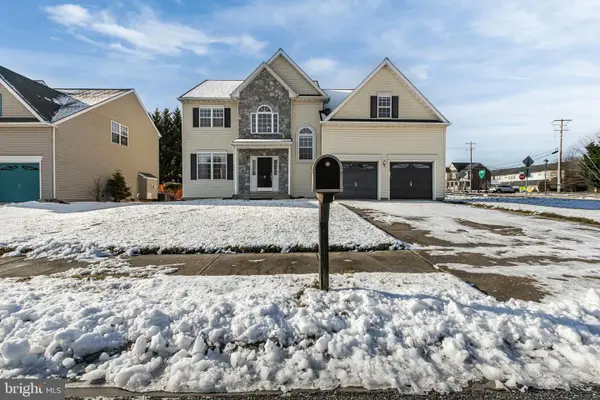 $485,000Active4 beds 3 baths2,325 sq. ft.
$485,000Active4 beds 3 baths2,325 sq. ft.2 Foxfield Ct, BEAR, DE 19701
MLS# DENC2094648Listed by: CENTURY 21 GOLD KEY REALTY 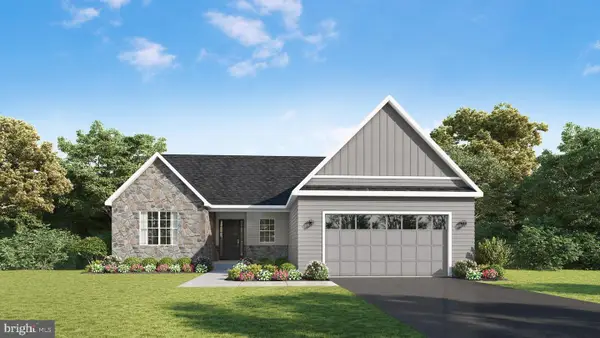 $639,900Active3 beds 2 baths1,930 sq. ft.
$639,900Active3 beds 2 baths1,930 sq. ft.3213 Wrangle Hill Rd, BEAR, DE 19701
MLS# DENC2094390Listed by: COLDWELL BANKER REALTY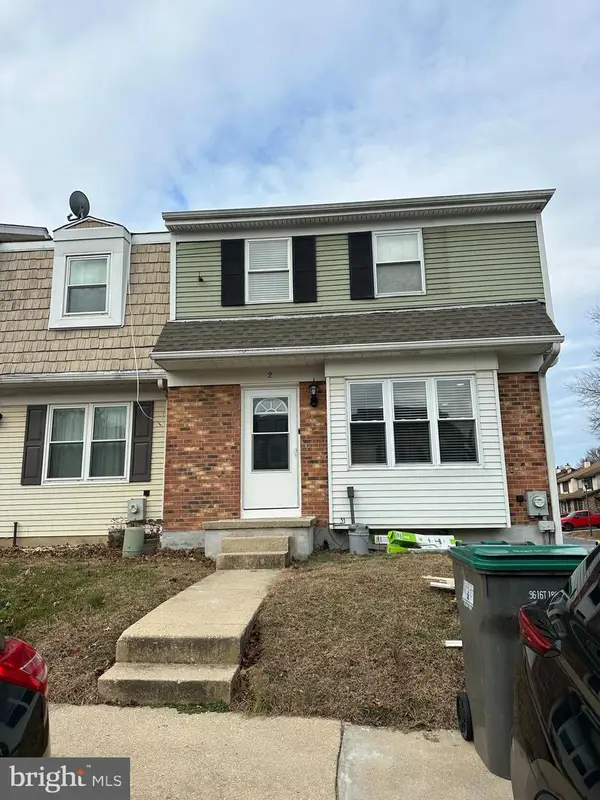 $300,000Pending4 beds 3 baths1,550 sq. ft.
$300,000Pending4 beds 3 baths1,550 sq. ft.2 S Saint George Ter, BEAR, DE 19701
MLS# DENC2094542Listed by: EXP REALTY, LLC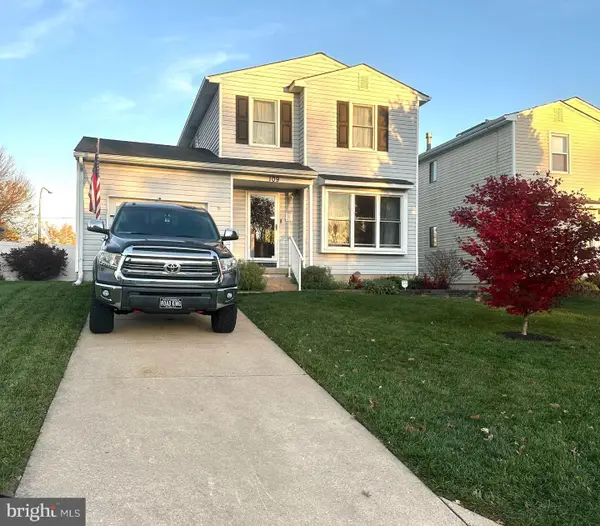 $369,000Pending3 beds 2 baths1,375 sq. ft.
$369,000Pending3 beds 2 baths1,375 sq. ft.109 E Skeet Cir E, BEAR, DE 19701
MLS# DENC2093648Listed by: COMPASS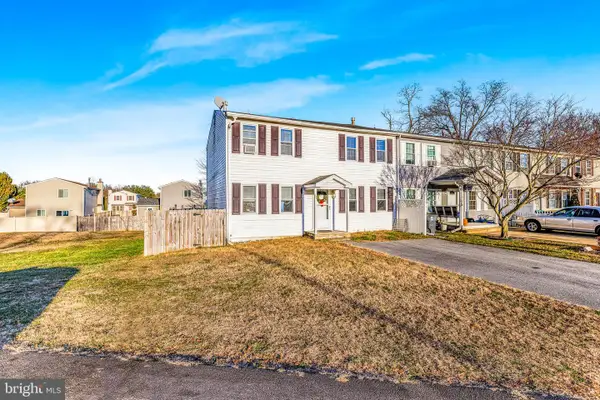 $250,000Pending5 beds 2 baths1,800 sq. ft.
$250,000Pending5 beds 2 baths1,800 sq. ft.37 Heron Ct, NEWARK, DE 19702
MLS# DENC2094424Listed by: EXP REALTY, LLC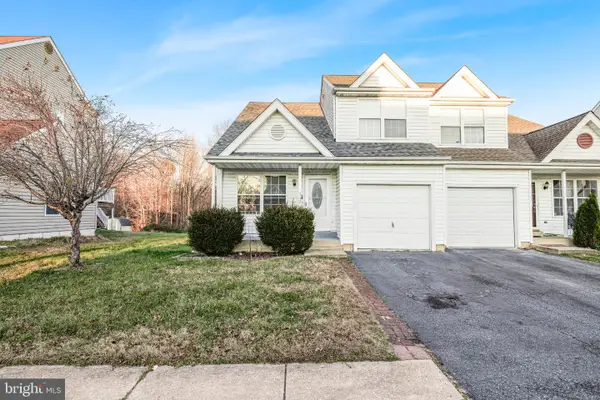 $375,000Pending3 beds 3 baths2,150 sq. ft.
$375,000Pending3 beds 3 baths2,150 sq. ft.717 Lexington Dr, BEAR, DE 19701
MLS# DENC2094478Listed by: EXP REALTY, LLC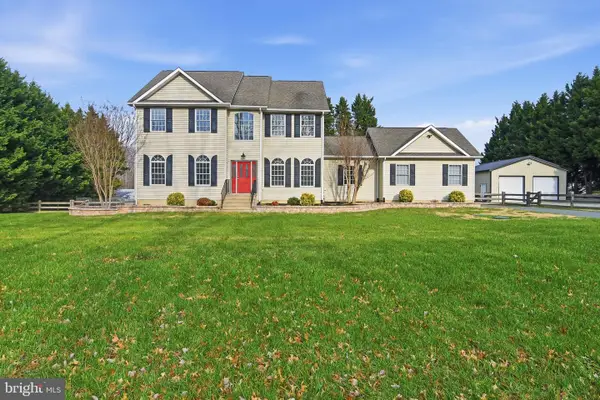 $700,000Active4 beds 3 baths2,800 sq. ft.
$700,000Active4 beds 3 baths2,800 sq. ft.118 Countryside Lane, BEAR, DE 19701
MLS# DENC2094136Listed by: COMPASS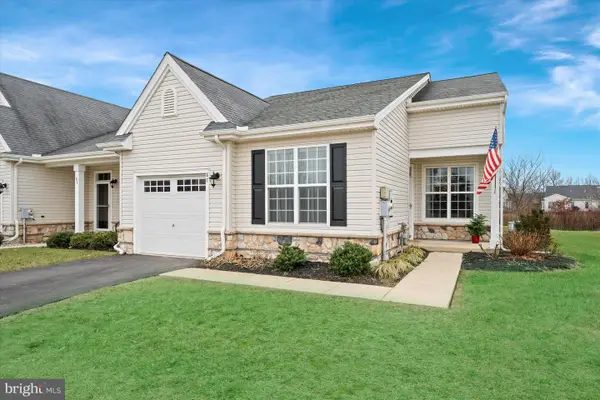 $365,000Active2 beds 2 baths1,439 sq. ft.
$365,000Active2 beds 2 baths1,439 sq. ft.87 Grand National Ln, NEWARK, DE 19702
MLS# DENC2094436Listed by: PATTERSON-SCHWARTZ-MIDDLETOWN
