114 3rd St, Bethany Beach, DE 19930
Local realty services provided by:Better Homes and Gardens Real Estate Reserve
Listed by:henry a jaffe
Office:monument sotheby's international realty
MLS#:DESU2099332
Source:BRIGHTMLS
Price summary
- Price:$2,350,000
- Price per sq. ft.:$1,236.84
About this home
Discover coastal living at its finest with this rare ocean block opportunity on one of Bethany Beach's most sought-after and quiet streets. Perfectly situated on the north end of town, this quintessential beach home is just steps from the sand, close enough to hear the waves and stroll easily to the boardwalk, shops, and restaurants of downtown Bethany. Blending classic beach cottage charm with thoughtful modern updates, this well-maintained home features a bright and open floor plan ideal for gatherings. The main level offers vaulted ceilings, a welcoming living room with a wood-burning fireplace, a spacious front sunroom, and an open kitchen with upgraded granite countertops. With four bedrooms and two-and-a-half baths, the layout is both comfortable and functional for family and guests. Outdoor living is equally inviting, featuring a large rear deck perfect for entertaining, an oversized outdoor shower, and parking for up to eight vehicles. Several recent updates include a newly installed roof, new flooring, fresh exterior paint, two updated heat pumps, and the list goes on! Offered fully furnished (excluding staged furniture), this home provides immediate enjoyment and strong rental potential, with bookings already secured for the upcoming season. Whether you're seeking a year-round retreat or envisioning a future custom build, this prime ocean block parcel offers exceptional potential, including space to design a pool or expand your outdoor living areas. With lifeguarded beaches, vibrant boardwalk energy, and the relaxed elegance of Bethany Beach just beyond your doorstep, this is your chance to own a true piece of paradise on the Delaware coast.
Contact an agent
Home facts
- Year built:1996
- Listing ID #:DESU2099332
- Added:5 day(s) ago
- Updated:October 28, 2025 at 11:33 PM
Rooms and interior
- Bedrooms:4
- Total bathrooms:3
- Full bathrooms:2
- Half bathrooms:1
- Living area:1,900 sq. ft.
Heating and cooling
- Cooling:Central A/C
- Heating:Electric, Heat Pump(s), Wood Burn Stove
Structure and exterior
- Roof:Architectural Shingle
- Year built:1996
- Building area:1,900 sq. ft.
- Lot area:0.11 Acres
Schools
- High school:SUSSEX CENTRAL
- Elementary school:LORD BALTIMORE
Utilities
- Water:Public
- Sewer:Public Sewer
Finances and disclosures
- Price:$2,350,000
- Price per sq. ft.:$1,236.84
- Tax amount:$5,754 (2025)
New listings near 114 3rd St
- New
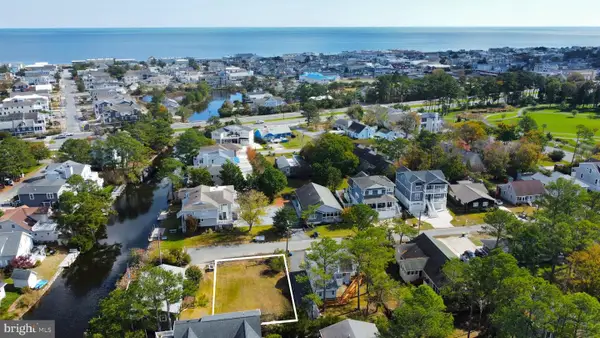 $985,000Active0.12 Acres
$985,000Active0.12 Acres433 Gibson Ave, BETHANY BEACH, DE 19930
MLS# DESU2099176Listed by: LONG & FOSTER REAL ESTATE, INC. - Coming SoonOpen Sat, 10:30am to 12:30pm
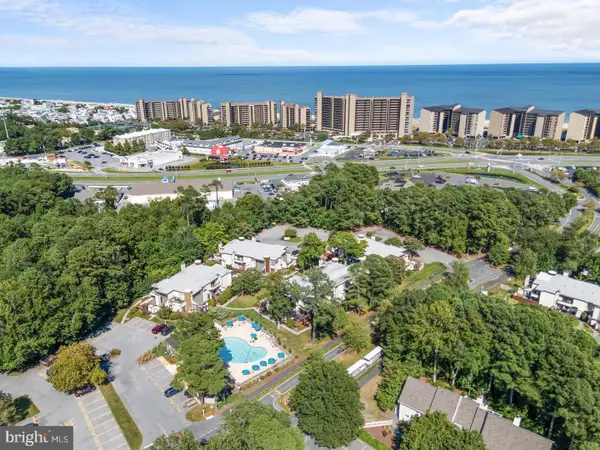 $765,000Coming Soon3 beds 2 baths
$765,000Coming Soon3 beds 2 baths33597 Center Ct #1206, BETHANY BEACH, DE 19930
MLS# DESU2099516Listed by: KELLER WILLIAMS REALTY - Coming SoonOpen Sat, 11am to 2pm
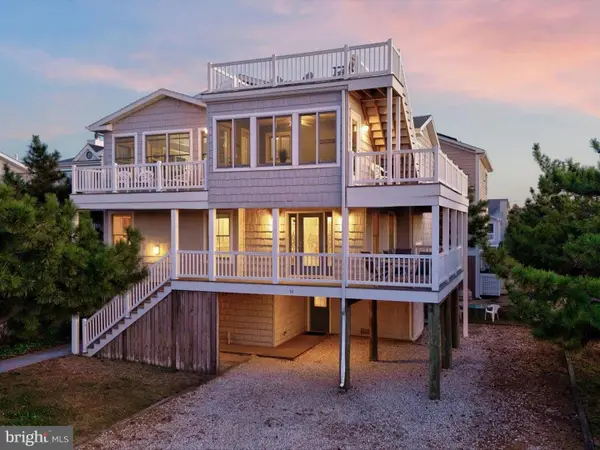 $2,195,000Coming Soon5 beds 4 baths
$2,195,000Coming Soon5 beds 4 baths10 S 4th St, BETHANY BEACH, DE 19930
MLS# DESU2099048Listed by: NORTHROP REALTY - Coming Soon
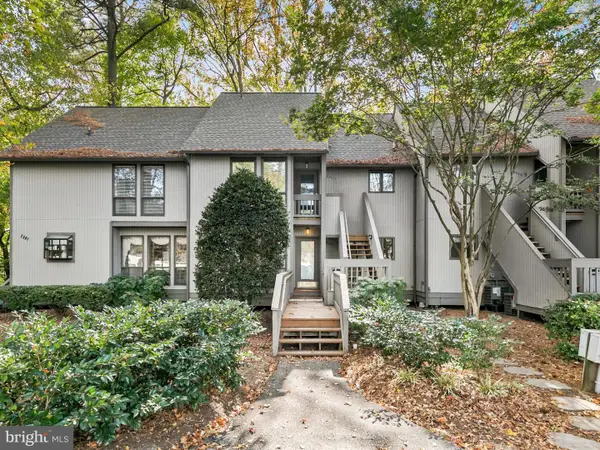 $425,000Coming Soon2 beds 2 baths
$425,000Coming Soon2 beds 2 baths39617 Round Robin Way #2502, BETHANY BEACH, DE 19930
MLS# DESU2099364Listed by: NORTHROP REALTY - New
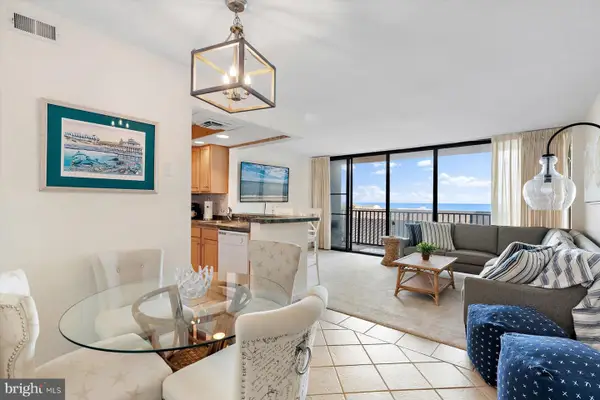 $549,000Active1 beds 2 baths725 sq. ft.
$549,000Active1 beds 2 baths725 sq. ft.403n Annapolis House Rd, BETHANY BEACH, DE 19930
MLS# DESU2099068Listed by: LONG & FOSTER REAL ESTATE, INC. - New
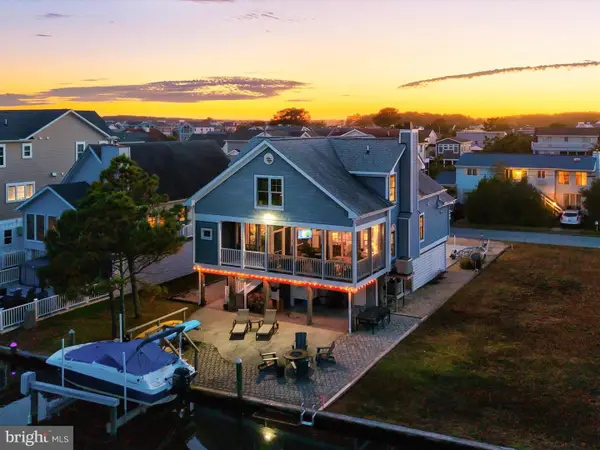 $1,850,000Active4 beds 5 baths2,200 sq. ft.
$1,850,000Active4 beds 5 baths2,200 sq. ft.138 Bayshore Dr, BETHANY BEACH, DE 19930
MLS# DESU2099268Listed by: NORTHROP REALTY 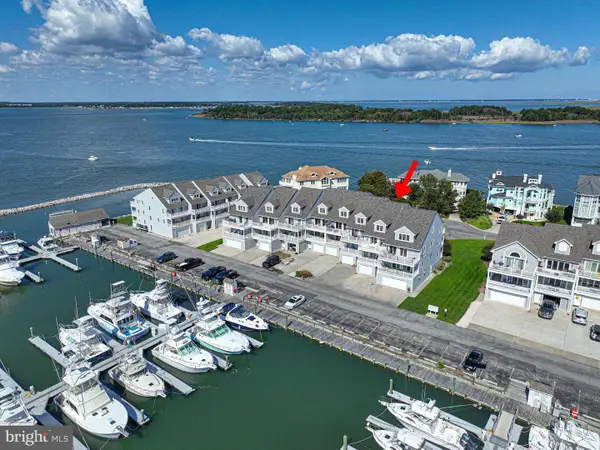 $825,000Pending4 beds 5 baths3,000 sq. ft.
$825,000Pending4 beds 5 baths3,000 sq. ft.19 Marina View Ct, BETHANY BEACH, DE 19930
MLS# DESU2099242Listed by: EXP REALTY, LLC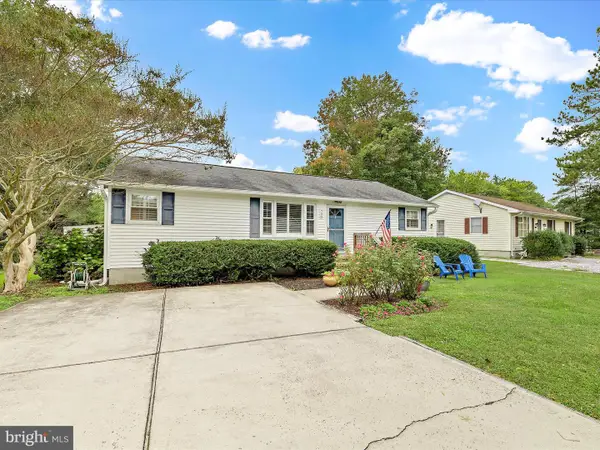 $829,000Active3 beds 2 baths1,400 sq. ft.
$829,000Active3 beds 2 baths1,400 sq. ft.708 Fenwood Cir, BETHANY BEACH, DE 19930
MLS# DESU2098766Listed by: BETHANY AREA REALTY LLC- Open Sun, 10am to 3pm
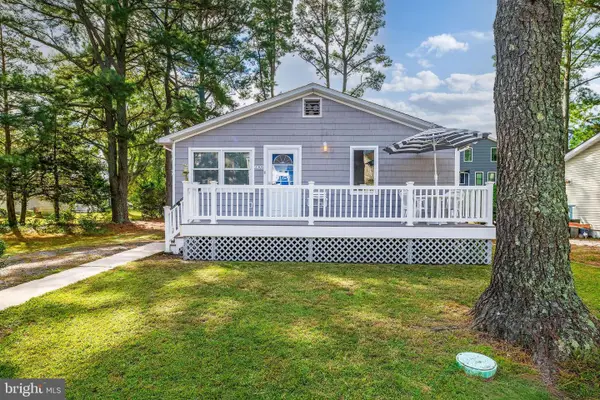 $825,000Active3 beds 2 baths1,223 sq. ft.
$825,000Active3 beds 2 baths1,223 sq. ft.602 Second Street, BETHANY BEACH, DE 19930
MLS# DESU2098158Listed by: EXP REALTY, LLC
