203 Oyster Shell Cv, BETHANY BEACH, DE 19930
Local realty services provided by:Better Homes and Gardens Real Estate Capital Area

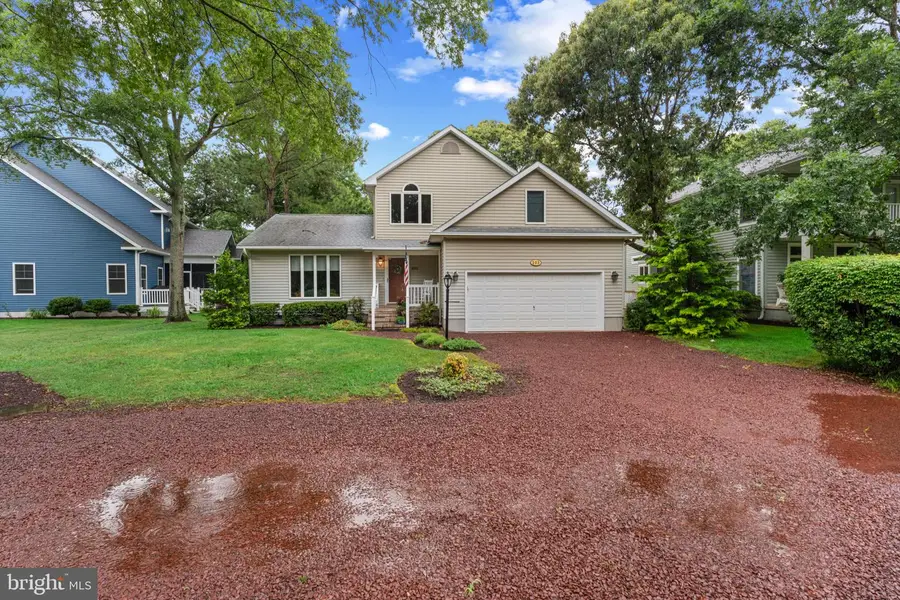
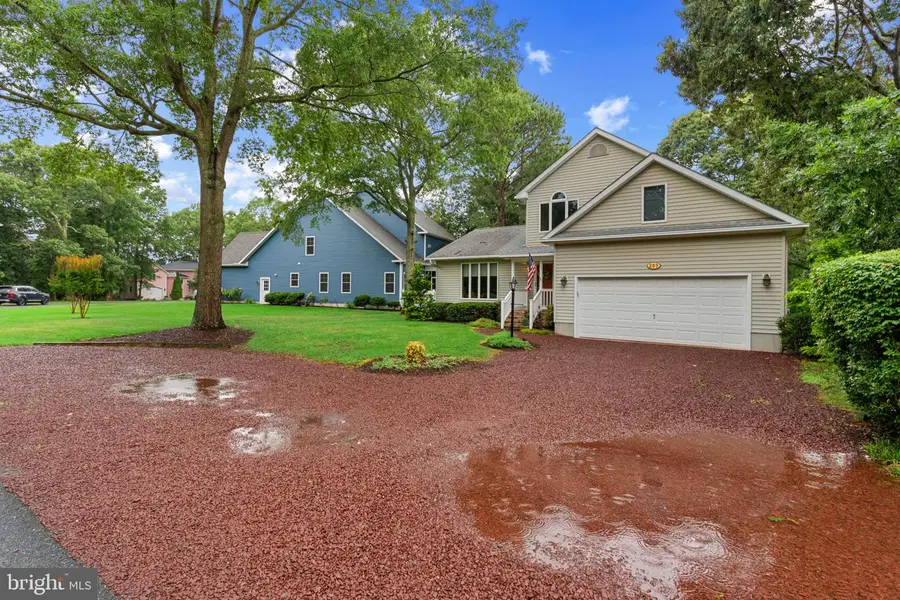
203 Oyster Shell Cv,BETHANY BEACH, DE 19930
$790,000
- 4 Beds
- 3 Baths
- 2,800 sq. ft.
- Single family
- Active
Upcoming open houses
- Sat, Aug 1612:00 pm - 02:00 pm
Listed by:stephanie ann depaolantonio
Office:coldwell banker realty
MLS#:DESU2089478
Source:BRIGHTMLS
Price summary
- Price:$790,000
- Price per sq. ft.:$282.14
- Monthly HOA dues:$207.5
About this home
This immaculate 4 bed 2.5 bath was custom designed and has stunning views of the golf course in the amenity rich community of The Salt Pond. Beautifully updated Kitchen with island, granite countertops, built-in desk and new appliances. Living room, Dining room, 1/2 bath, bedroom, full bath with shower and hallway from attached 2 car garage to main floor with 1st floor laundry. The spacious 2nd floor has an abundance of light with oversized Andersen windows, a separate 2nd floor sitting area, a spectacular sunken bedroom with sitting area, 2 additional spacious bedroom and a full bath. Hardwood floors and recessed lighting on 1st floor with beautiful staircase to 2nd floor. Dual zoned heating and cooling, pellet stove, floored attic on 2nd floor as well as pull-down stairs to upper attic provides plenty of storage. An enormous 3 season room with EZ Breeze windows overlooking the back yard completes this magnificent home. Driveway parking for 4+
Contact an agent
Home facts
- Year built:1996
- Listing Id #:DESU2089478
- Added:49 day(s) ago
- Updated:August 14, 2025 at 01:41 PM
Rooms and interior
- Bedrooms:4
- Total bathrooms:3
- Full bathrooms:2
- Half bathrooms:1
- Living area:2,800 sq. ft.
Heating and cooling
- Cooling:Central A/C
- Heating:Electric, Heat Pump(s)
Structure and exterior
- Roof:Architectural Shingle
- Year built:1996
- Building area:2,800 sq. ft.
- Lot area:0.17 Acres
Schools
- High school:SUSSEX CENTRAL
- Middle school:SELBYVILLE
- Elementary school:LORD BALTIMORE
Utilities
- Water:Public
- Sewer:Public Sewer
Finances and disclosures
- Price:$790,000
- Price per sq. ft.:$282.14
- Tax amount:$2,076 (2024)
New listings near 203 Oyster Shell Cv
- Coming Soon
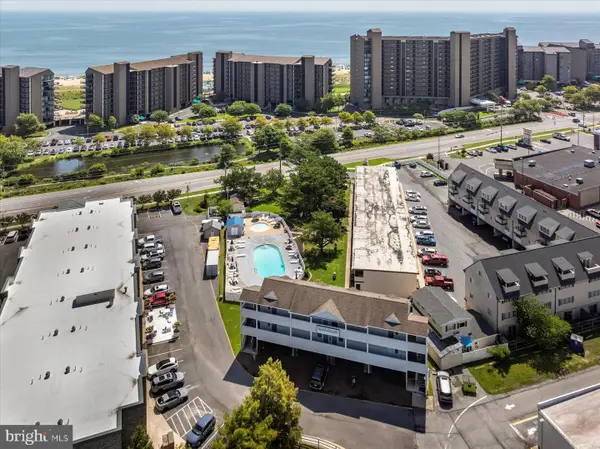 $295,000Coming Soon-- beds 1 baths
$295,000Coming Soon-- beds 1 baths39634 Jefferson Bridge Rd #104, BETHANY BEACH, DE 19930
MLS# DESU2092818Listed by: LONG & FOSTER REAL ESTATE, INC. - Open Sat, 11am to 1pmNew
 $1,745,000Active5 beds 3 baths4,300 sq. ft.
$1,745,000Active5 beds 3 baths4,300 sq. ft.10 S Shore Dr, BETHANY BEACH, DE 19930
MLS# DESU2092788Listed by: NORTHROP REALTY - New
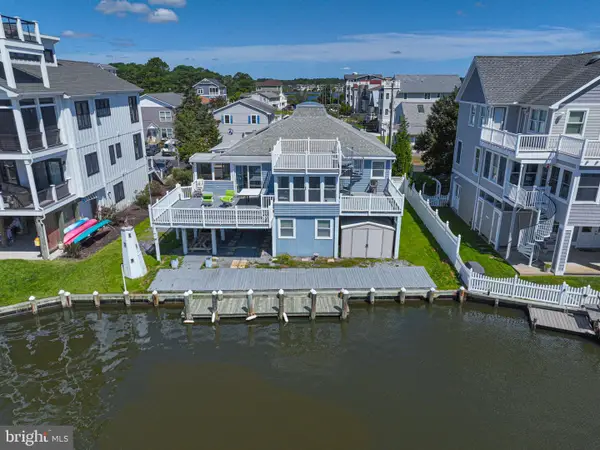 $1,750,000Active5 beds 3 baths
$1,750,000Active5 beds 3 baths35267 Hassell Ave, BETHANY BEACH, DE 19930
MLS# DESU2092590Listed by: REMAX COASTAL - Coming Soon
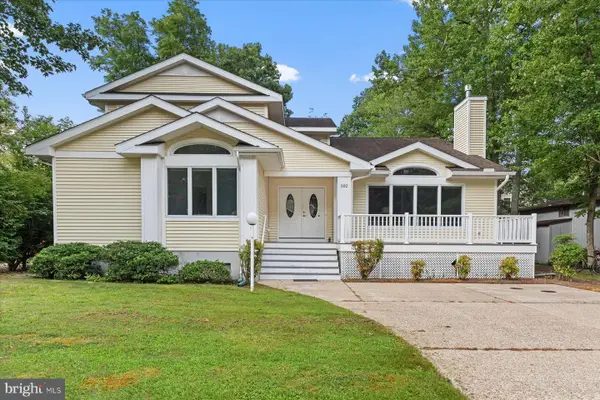 $1,325,000Coming Soon5 beds 3 baths
$1,325,000Coming Soon5 beds 3 baths502 Doral Dr, BETHANY BEACH, DE 19930
MLS# DESU2092720Listed by: LONG & FOSTER REAL ESTATE, INC. - New
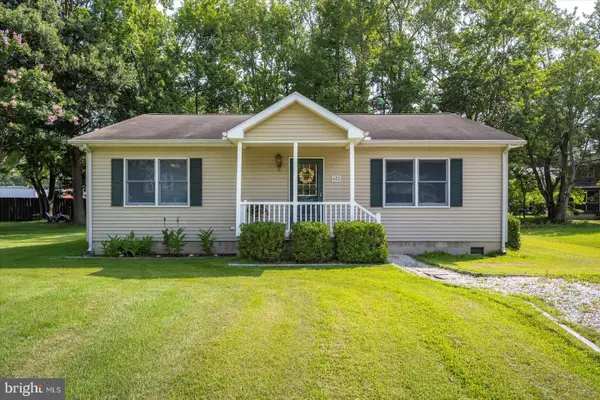 $759,000Active4 beds 2 baths1,600 sq. ft.
$759,000Active4 beds 2 baths1,600 sq. ft.682 Collins St, BETHANY BEACH, DE 19930
MLS# DESU2090778Listed by: REMAX COASTAL - New
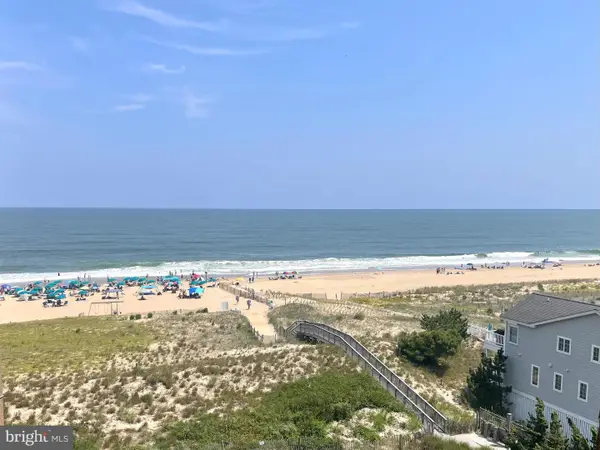 $1,299,000Active3 beds 2 baths1,060 sq. ft.
$1,299,000Active3 beds 2 baths1,060 sq. ft.604 Island House Rd #604, BETHANY BEACH, DE 19930
MLS# DESU2091944Listed by: LONG & FOSTER REAL ESTATE, INC. - Open Sun, 2 to 4pm
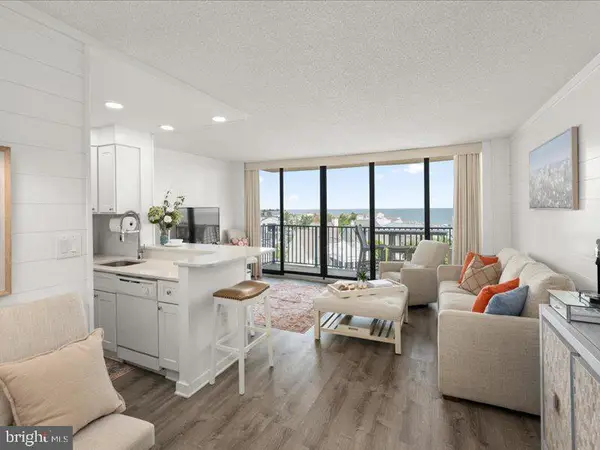 $639,750Active1 beds 2 baths725 sq. ft.
$639,750Active1 beds 2 baths725 sq. ft.409 Annapolis House Rd #409n, BETHANY BEACH, DE 19930
MLS# DESU2092088Listed by: COMPASS  $1,400,000Active2 beds 2 baths1,265 sq. ft.
$1,400,000Active2 beds 2 baths1,265 sq. ft.1103 S Edgewater House Road #1103s, BETHANY BEACH, DE 19930
MLS# DESU2091994Listed by: LONG & FOSTER REAL ESTATE, INC.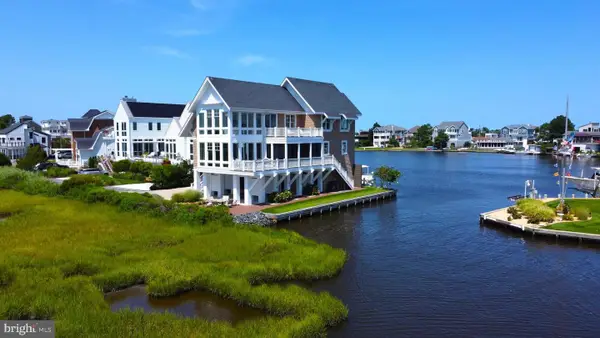 $5,450,000Active6 beds 6 baths4,568 sq. ft.
$5,450,000Active6 beds 6 baths4,568 sq. ft.34980 Hassell Avenue Ext, BETHANY BEACH, DE 19930
MLS# DESU2090912Listed by: LONG & FOSTER REAL ESTATE, INC.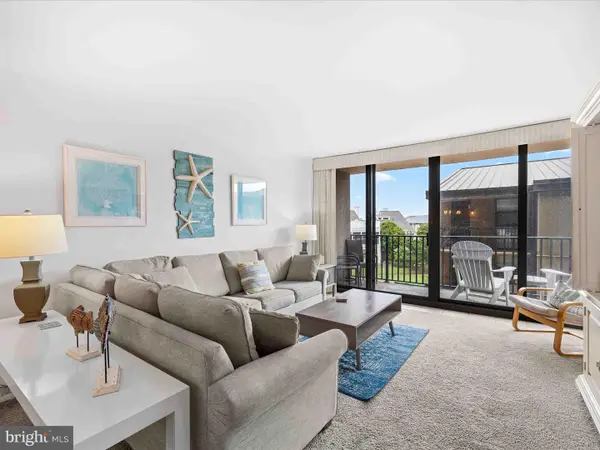 $599,000Active2 beds 2 baths1,097 sq. ft.
$599,000Active2 beds 2 baths1,097 sq. ft.207 Annapolis House Rd #207n, BETHANY BEACH, DE 19930
MLS# DESU2091622Listed by: KELLER WILLIAMS REALTY
