31326 Terry Cir, Bethany Beach, DE 19930
Local realty services provided by:Better Homes and Gardens Real Estate Murphy & Co.
Listed by: leslie kopp, kiki hargrove
Office: long & foster real estate, inc.
MLS#:DESU2096252
Source:BRIGHTMLS
Price summary
- Price:$1,125,000
- Price per sq. ft.:$308.22
- Monthly HOA dues:$485
About this home
Simply stunning pond-front home in the desirable gated community of Bethany Lakes, just minutes from Bethany Beach. This spacious residence was thoughtfully designed to offer plenty of room for everyone to gather, while also providing private retreats to spread out and relax. At the heart of the home is a soaring two-story family room, fully open to a beautifully remodeled gourmet kitchen. The kitchen showcases new quartz countertops, a tiled backsplash, a center work-station island plus a larger breakfast bar island with generous seating, a walk-in pantry, and stainless steel appliances—including a beverage fridge. A dining area flows seamlessly into a bright sunroom, while the opposite side of the kitchen opens to additional living space off the foyer. The main-level primary suite has been recently renovated with a spa-inspired bathroom featuring a glass-enclosed shower, dual sinks, and elegant tile finishes. Upstairs, a spacious loft offers the ideal spot for a second family room, along with four generously sized bedrooms and two full bathrooms. Step outside to the waterfront deck and take in peaceful pond views, with ample space to add a pool or design your dream outdoor living area. Additional features include an encapsulated crawlspace for peace of mind, a two-car garage for beach gear, an outdoor shower, and owned solar panels generating $1,800–$2,000 in annual credits. Offered fully furnished, this home is ready to be enjoyed. Bethany Lakes offers resort-style amenities including a swimming pool, tennis and pickleball courts, a community center with fitness facility, and weekly lawn maintenance—all within a beautifully maintained gated neighborhood.
Contact an agent
Home facts
- Year built:2005
- Listing ID #:DESU2096252
- Added:323 day(s) ago
- Updated:December 31, 2025 at 02:48 PM
Rooms and interior
- Bedrooms:5
- Total bathrooms:4
- Full bathrooms:3
- Half bathrooms:1
- Living area:3,650 sq. ft.
Heating and cooling
- Cooling:Central A/C
- Heating:Heat Pump(s), Propane - Metered
Structure and exterior
- Roof:Architectural Shingle
- Year built:2005
- Building area:3,650 sq. ft.
- Lot area:0.22 Acres
Utilities
- Water:Public
- Sewer:Public Sewer
Finances and disclosures
- Price:$1,125,000
- Price per sq. ft.:$308.22
- Tax amount:$1,842 (2025)
New listings near 31326 Terry Cir
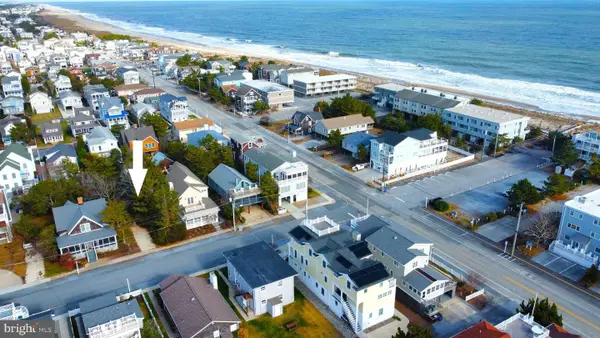 $2,295,000Active0.11 Acres
$2,295,000Active0.11 Acres107 First St, BETHANY BEACH, DE 19930
MLS# DESU2101614Listed by: LONG & FOSTER REAL ESTATE, INC.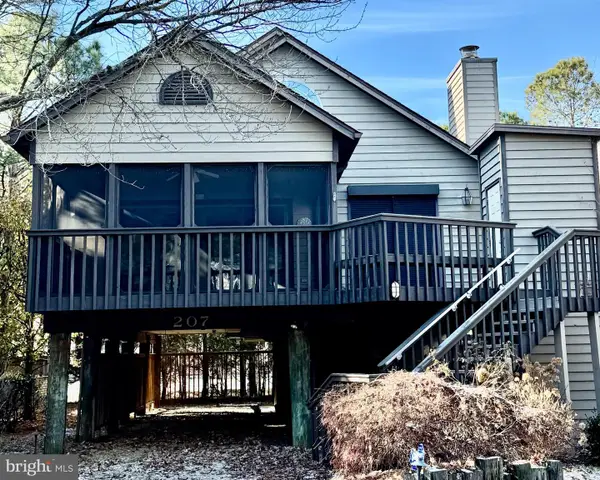 $1,600,000Pending4 beds 3 baths
$1,600,000Pending4 beds 3 baths207 Ashwood Ct, BETHANY BEACH, DE 19930
MLS# DESU2101892Listed by: MONUMENT SOTHEBY'S INTERNATIONAL REALTY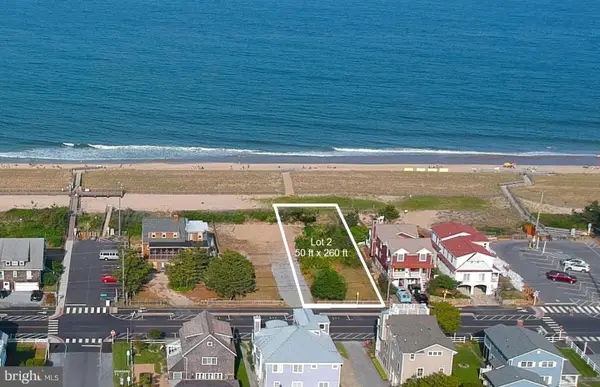 $5,595,000Active0.3 Acres
$5,595,000Active0.3 Acres36 S Atlantic Ave, BETHANY BEACH, DE 19930
MLS# DESU2096678Listed by: LONG & FOSTER REAL ESTATE, INC.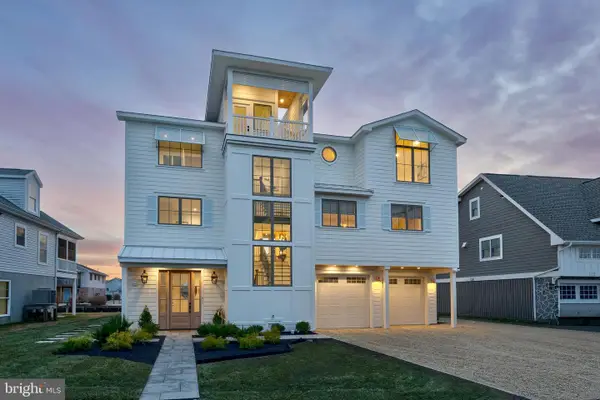 $3,595,000Pending5 beds 5 baths4,144 sq. ft.
$3,595,000Pending5 beds 5 baths4,144 sq. ft.124 Layton Dr, BETHANY BEACH, DE 19930
MLS# DESU2101634Listed by: MONUMENT SOTHEBY'S INTERNATIONAL REALTY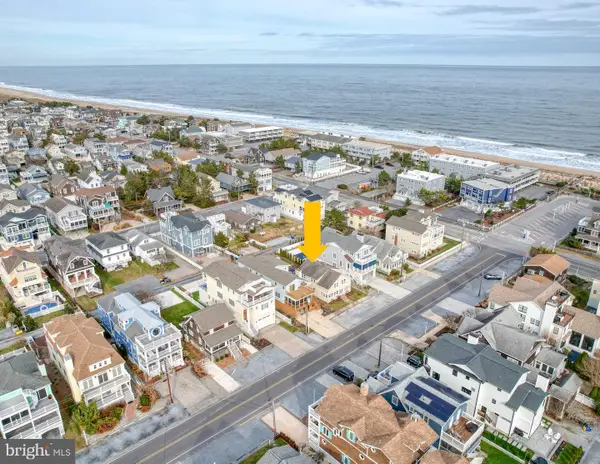 $2,499,900Pending5 beds 2 baths2,108 sq. ft.
$2,499,900Pending5 beds 2 baths2,108 sq. ft.109 Central Blvd, BETHANY BEACH, DE 19930
MLS# DESU2101720Listed by: MONUMENT SOTHEBY'S INTERNATIONAL REALTY $1,250,000Pending4 beds 5 baths3,162 sq. ft.
$1,250,000Pending4 beds 5 baths3,162 sq. ft.655 Bethany Loop, BETHANY BEACH, DE 19930
MLS# DESU2100940Listed by: COMPASS $765,000Active3 beds 2 baths1,960 sq. ft.
$765,000Active3 beds 2 baths1,960 sq. ft.670 Bethany Loop, BETHANY BEACH, DE 19930
MLS# DESU2099804Listed by: COMPASS $438,500Active1 beds 1 baths522 sq. ft.
$438,500Active1 beds 1 baths522 sq. ft.39655 Tie Breaker Ct #4801, BETHANY BEACH, DE 19930
MLS# DESU2100382Listed by: NORTHROP REALTY $1,025,000Active4 beds 2 baths1,980 sq. ft.
$1,025,000Active4 beds 2 baths1,980 sq. ft.2 Bridge Rd, BETHANY BEACH, DE 19930
MLS# DESU2100474Listed by: BETHANY AREA REALTY LLC $495,000Active3 beds 2 baths1,048 sq. ft.
$495,000Active3 beds 2 baths1,048 sq. ft.39362 Racquet Ln #8603, BETHANY BEACH, DE 19930
MLS# DESU2100324Listed by: LONG & FOSTER REAL ESTATE, INC.
