31328 Terry Cir, BETHANY BEACH, DE 19930
Local realty services provided by:Better Homes and Gardens Real Estate Capital Area
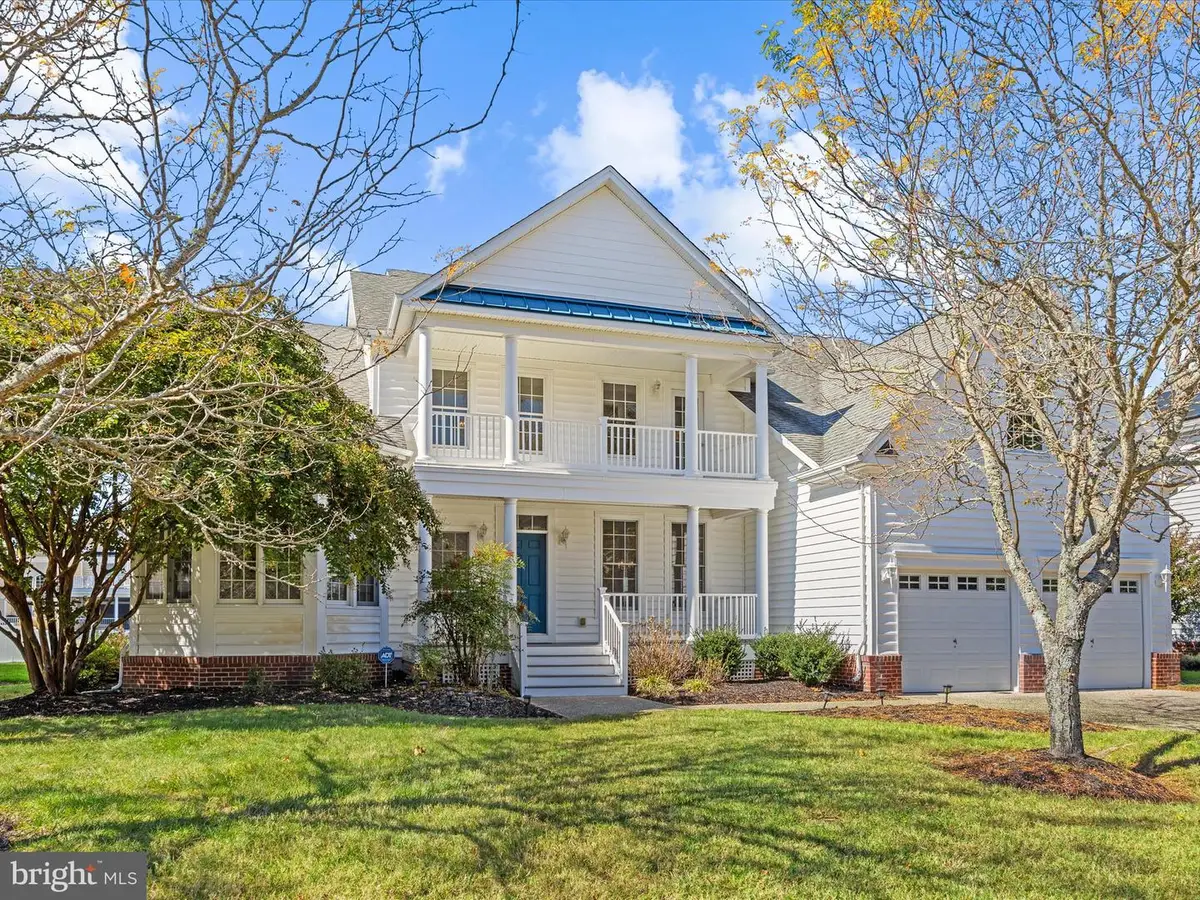
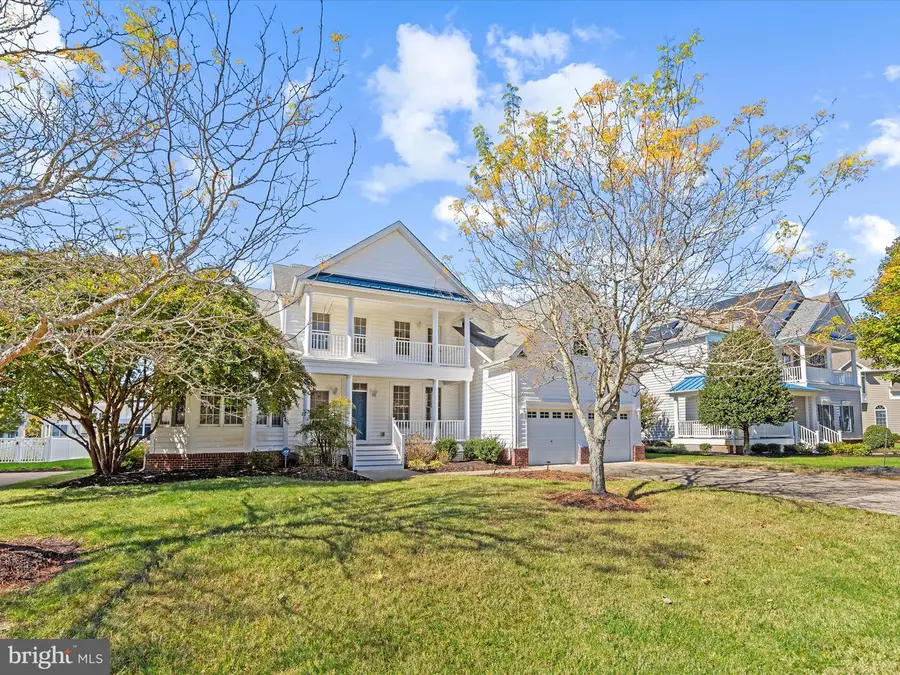
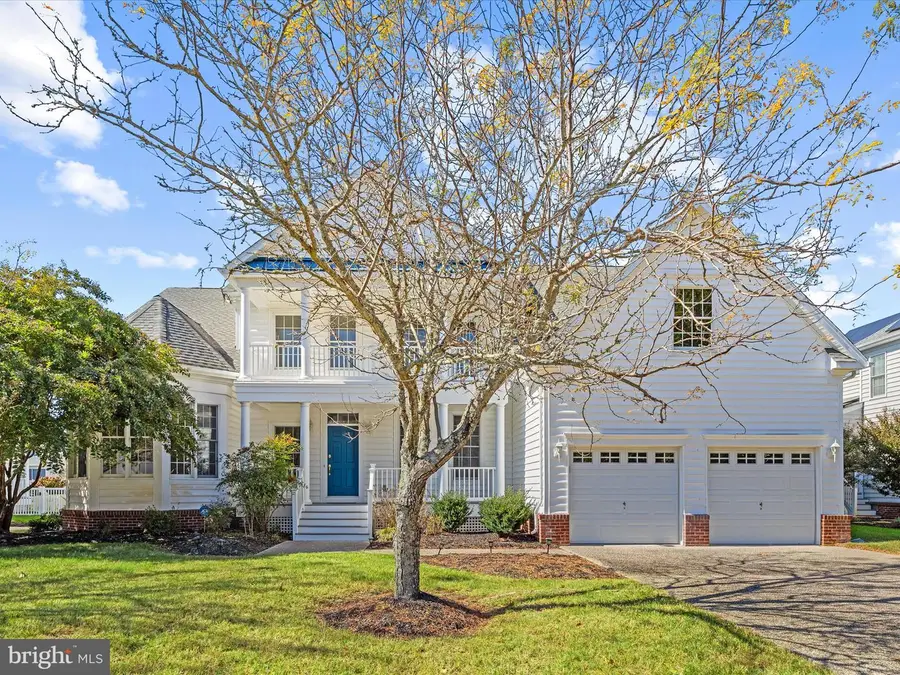
31328 Terry Cir,BETHANY BEACH, DE 19930
$1,150,000
- 5 Beds
- 5 Baths
- 4,258 sq. ft.
- Single family
- Active
Listed by:sarah french
Office:long & foster real estate, inc.
MLS#:DESU2080826
Source:BRIGHTMLS
Price summary
- Price:$1,150,000
- Price per sq. ft.:$270.08
- Monthly HOA dues:$480
About this home
Waterfront home with stunning lake views just 1.5 miles from Bethany Beach! Located in a private, gated community, this beautifully maintained 5-bedroom, 4.5-bath home offers the largest original floor plan available. Enjoy breathtaking lake views and a spacious, open layout enhanced by 9-foot ceilings and elegant hardwood flooring throughout the main level. The home’s classic charm is evident from the curb, with brick accents, an octagonal living room/study, metal accent roof, and dual covered front porches. Inside, the light-filled two-story family room features a striking wall of windows and a floor-to-ceiling stone gas fireplace. The well-appointed kitchen boasts abundant maple cabinetry, Corian countertops, a breakfast bar, pantry, and flows seamlessly into a sun-drenched breakfast room/sunroom overlooking the water and backyard. The first-floor primary suite offers peaceful water views, cathedral ceilings, double closets, and a spacious ensuite bath with soaking tub, oversized shower, dual vanities, linen closet, and private water closet. A grand two-story foyer with a turned staircase, formal dining room with butler’s pantry, and a versatile study/living room complete the main level. Upstairs, you’ll find three ensuite bedrooms, a fifth bedroom, and a large secondary family room—perfect for guests and family gatherings. Additional highlights include a 2-car garage, abundant closet space, lawn irrigation, and a convenient rear staircase. Located in popular Bethany Lakes, a resort-style community with amenities including a pool, clubhouse, tennis/pickleball courts, fitness center, basketball court, playground, and walking trails. Adjacent to DE State Park’s Fresh Pond, offering scenic nature trails. In addition to the awesome amenities, lawn care and trash services are included in HOA fees. Lovingly maintained and lightly lived in, this immaculate home is the perfect coastal retreat just minutes from the beach!
Contact an agent
Home facts
- Year built:2005
- Listing Id #:DESU2080826
- Added:140 day(s) ago
- Updated:July 30, 2025 at 02:37 PM
Rooms and interior
- Bedrooms:5
- Total bathrooms:5
- Full bathrooms:4
- Half bathrooms:1
- Living area:4,258 sq. ft.
Heating and cooling
- Cooling:Central A/C
- Heating:Forced Air, Propane - Metered
Structure and exterior
- Roof:Architectural Shingle, Metal
- Year built:2005
- Building area:4,258 sq. ft.
- Lot area:0.23 Acres
Schools
- High school:INDIAN RIVER
- Middle school:SELBYVILLE
- Elementary school:LORD BALTIMORE
Utilities
- Water:Public
- Sewer:Public Sewer
Finances and disclosures
- Price:$1,150,000
- Price per sq. ft.:$270.08
- Tax amount:$2,516 (2024)
New listings near 31328 Terry Cir
- Coming Soon
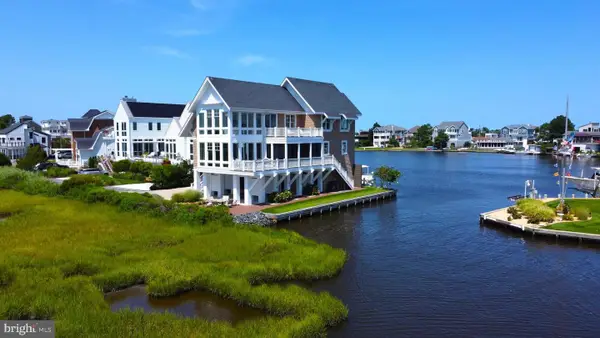 $5,450,000Coming Soon6 beds 6 baths
$5,450,000Coming Soon6 beds 6 baths34980 Hassell Avenue Ext, BETHANY BEACH, DE 19930
MLS# DESU2090912Listed by: LONG & FOSTER REAL ESTATE, INC. - Coming Soon
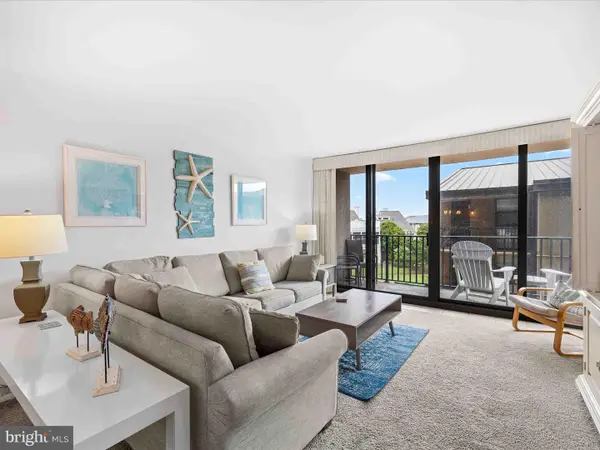 $599,000Coming Soon2 beds 2 baths
$599,000Coming Soon2 beds 2 baths207 Annapolis House Rd #207n, BETHANY BEACH, DE 19930
MLS# DESU2091622Listed by: KELLER WILLIAMS REALTY - Coming Soon
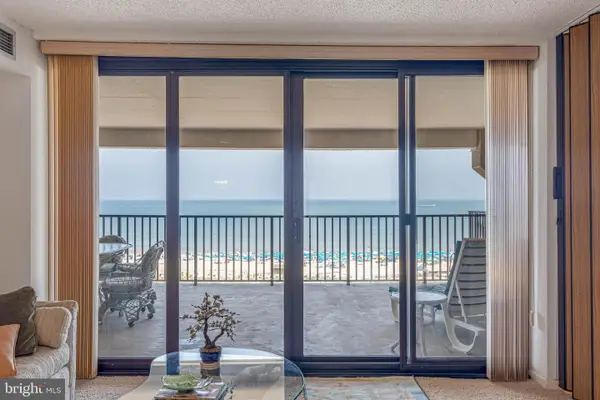 $1,449,000Coming Soon3 beds 2 baths
$1,449,000Coming Soon3 beds 2 baths700c Edgewater House Rd #700c, BETHANY BEACH, DE 19930
MLS# DESU2091590Listed by: LONG & FOSTER REAL ESTATE, INC. 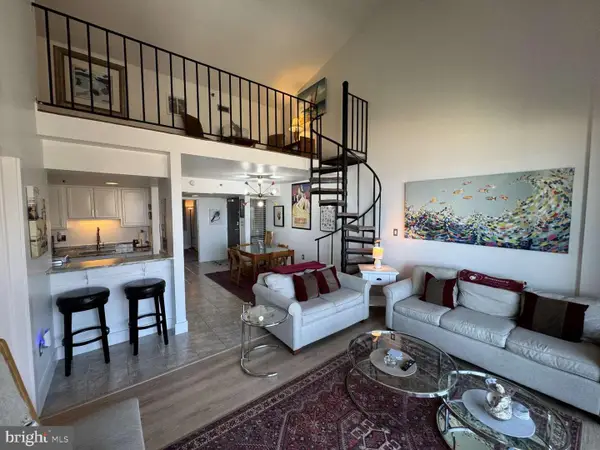 $1,195,000Active4 beds 2 baths
$1,195,000Active4 beds 2 baths911 Harbour House Rd #ph11, BETHANY BEACH, DE 19930
MLS# DESU2086724Listed by: HOMEZU BY SIMPLE CHOICE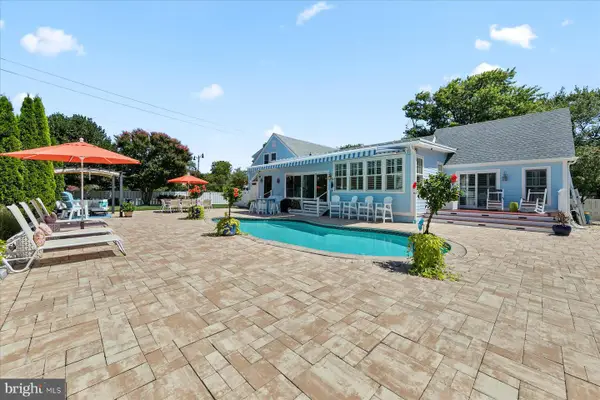 $2,495,000Pending6 beds 4 baths3,200 sq. ft.
$2,495,000Pending6 beds 4 baths3,200 sq. ft.301 Parkwood St, BETHANY BEACH, DE 19930
MLS# DESU2091098Listed by: LONG & FOSTER REAL ESTATE, INC.- New
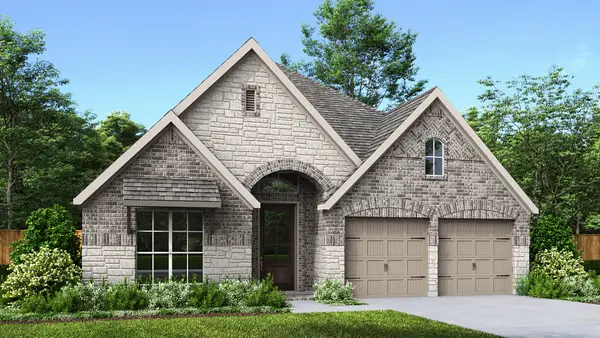 $536,900Active4 beds 3 baths2,504 sq. ft.
$536,900Active4 beds 3 baths2,504 sq. ft.19930 Painter Horse Drive, Tomball, TX 77377
MLS# 32183734Listed by: PERRY HOMES REALTY, LLC  $4,500,000Pending6 beds 6 baths4,269 sq. ft.
$4,500,000Pending6 beds 6 baths4,269 sq. ft.118 Oakwood St, BETHANY BEACH, DE 19930
MLS# DESU2091224Listed by: KELLER WILLIAMS REALTY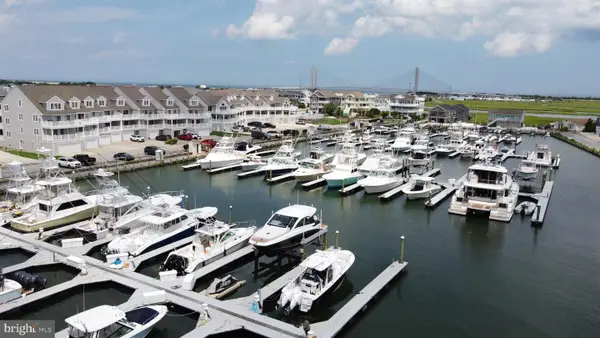 $148,000Active9.21 Acres
$148,000Active9.21 Acres43 Marina View Ct #md-13, BETHANY BEACH, DE 19930
MLS# DESU2090932Listed by: SAMSON PROPERTIES OF DE, LLC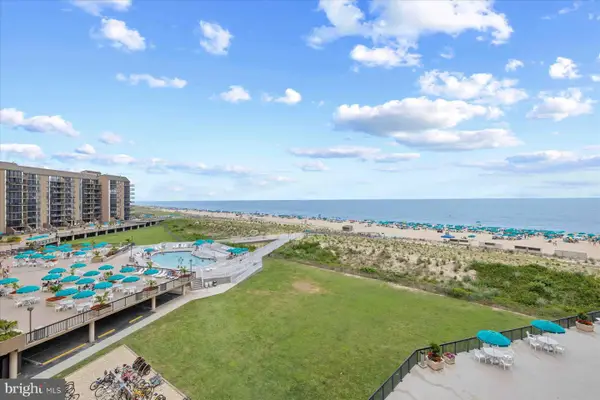 $1,100,000Active3 beds 2 baths1,174 sq. ft.
$1,100,000Active3 beds 2 baths1,174 sq. ft.512 Farragut House Rd #512, BETHANY BEACH, DE 19930
MLS# DESU2090708Listed by: LONG & FOSTER REAL ESTATE, INC.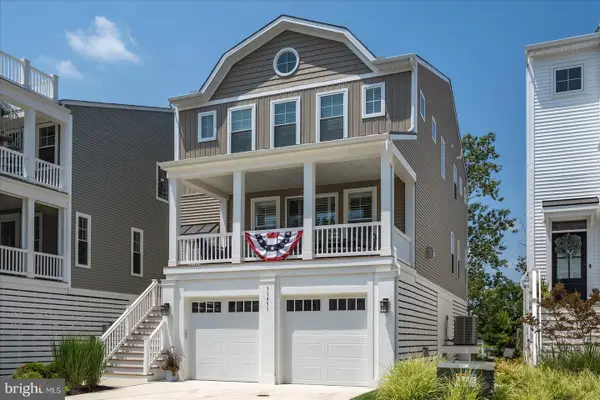 $1,095,000Pending4 beds 4 baths2,506 sq. ft.
$1,095,000Pending4 beds 4 baths2,506 sq. ft.31451 Watershed Ln #3, BETHANY BEACH, DE 19930
MLS# DESU2089202Listed by: REMAX COASTAL

