327 Oakwood St, BETHANY BEACH, DE 19930
Local realty services provided by:Better Homes and Gardens Real Estate Murphy & Co.
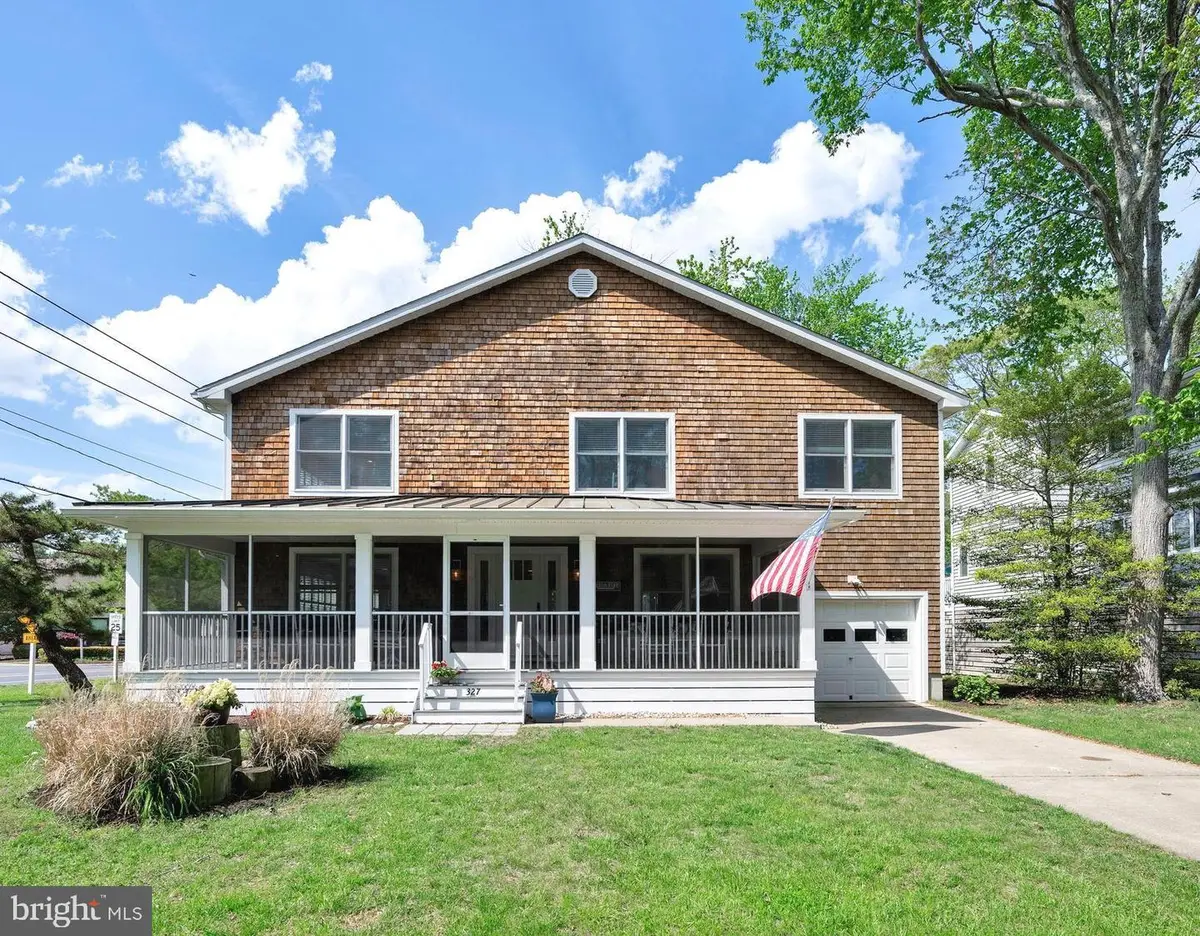

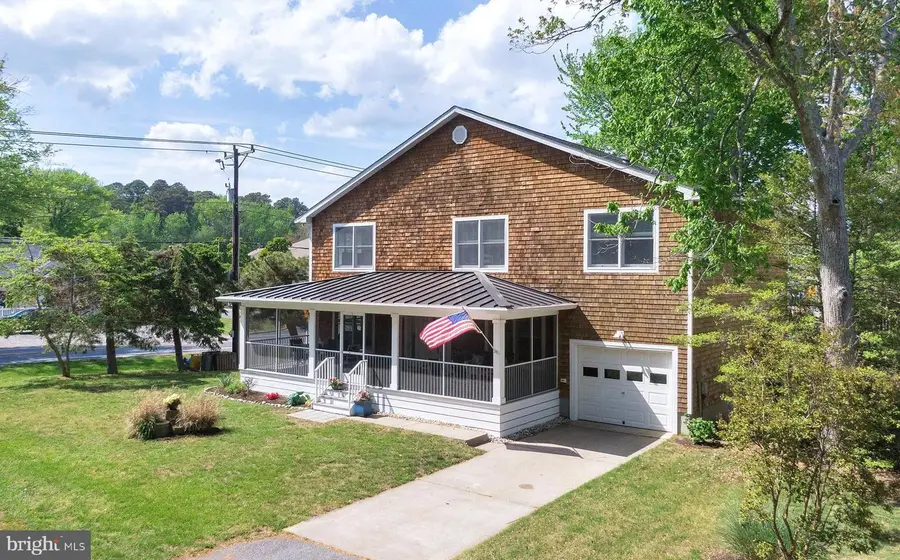
327 Oakwood St,BETHANY BEACH, DE 19930
$1,695,000
- 5 Beds
- 4 Baths
- 2,933 sq. ft.
- Single family
- Active
Listed by:ann baker
Office:long & foster real estate, inc.
MLS#:DESU2085028
Source:BRIGHTMLS
Price summary
- Price:$1,695,000
- Price per sq. ft.:$577.91
About this home
This classic Bethany Beach cottage is located in the heart of all things Bethany Beach. The Cedar-shake cottage is known to many visitors as a stand out on its large corner lot. Stroll right down the street to the pristine beach, just 3 blocks away. Bike to the boardwalk and downtown Bethany to enjoy award winning restaurants or a cold ice cream on a warm summer evening. Enjoy the breezy front porch for a crab feast, your morning coffee or to curl up with a book, it stretches the length of the home. Step inside to a spacious interior offering two large living areas, a beautifully updated open kitchen and dining space offering so many spots to gather or sneak away. The newly updated kitchen offers white cabinetry, quartz countertops, stainless steel appliances, a tasteful and fun tile backsplash, and large breakfast bar. An adjacent dining area and living space give ample room to be together and yet have plenty of space. The second large living space is loaded with windows and can be kept open or closed off with pocket doors. Here you will find a comfortable tv area and another perfect spot for games or a puzzle. A total of 5 spacious bedrooms include 4 guest bedrooms which could easily accommodate multiple families, and the two full baths for guests. Privately located, is the luxurious and spacious Owner's Suite which is filled with natural light streaming through the many windows and plantation shutters. Recessed lighting, a sitting area, and gorgeous Owner's Bathroom with large vanity and tiled shower make this suite a true retreat. Outside, the large rear deck is perfect for summer barbecues or enjoy games in the back yard, where mature growth adds privacy. An attached 1-car garage and storage area provide ample room for beach gear and toys. End the day with an outside shower to wrap up a perfect beach day. Enjoy this summer's rental income then going forward you can choose to use as an enjoyable second home, investment property, or retire to beautiful Bethany Beach. Gross rental income approx $63,000. Could be more.
Contact an agent
Home facts
- Year built:1980
- Listing Id #:DESU2085028
- Added:104 day(s) ago
- Updated:August 16, 2025 at 01:49 PM
Rooms and interior
- Bedrooms:5
- Total bathrooms:4
- Full bathrooms:4
- Living area:2,933 sq. ft.
Heating and cooling
- Cooling:Central A/C
- Heating:Central, Propane - Leased
Structure and exterior
- Roof:Asphalt, Shingle
- Year built:1980
- Building area:2,933 sq. ft.
- Lot area:0.27 Acres
Utilities
- Water:Public
- Sewer:Public Sewer
Finances and disclosures
- Price:$1,695,000
- Price per sq. ft.:$577.91
- Tax amount:$2,429 (2024)
New listings near 327 Oakwood St
- New
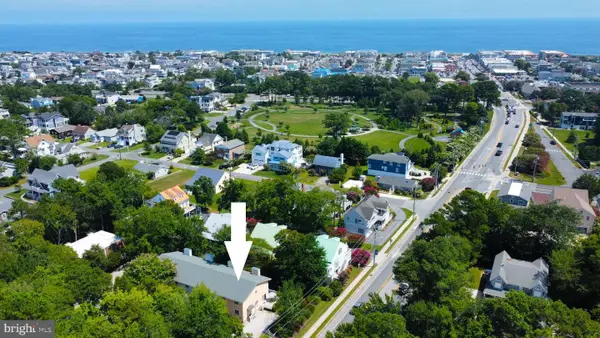 $595,000Active3 beds 3 baths1,632 sq. ft.
$595,000Active3 beds 3 baths1,632 sq. ft.451-a Garfield Pkwy, BETHANY BEACH, DE 19930
MLS# DESU2092922Listed by: LONG & FOSTER REAL ESTATE, INC. - New
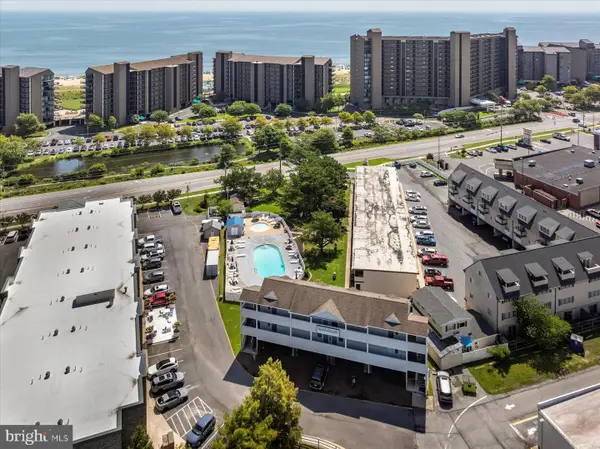 $295,000Active-- beds 1 baths400 sq. ft.
$295,000Active-- beds 1 baths400 sq. ft.39634 Jefferson Bridge Rd #104, BETHANY BEACH, DE 19930
MLS# DESU2092818Listed by: LONG & FOSTER REAL ESTATE, INC. - Open Sat, 11am to 1pmNew
 $1,745,000Active5 beds 3 baths4,300 sq. ft.
$1,745,000Active5 beds 3 baths4,300 sq. ft.10 S Shore Dr, BETHANY BEACH, DE 19930
MLS# DESU2092788Listed by: NORTHROP REALTY - New
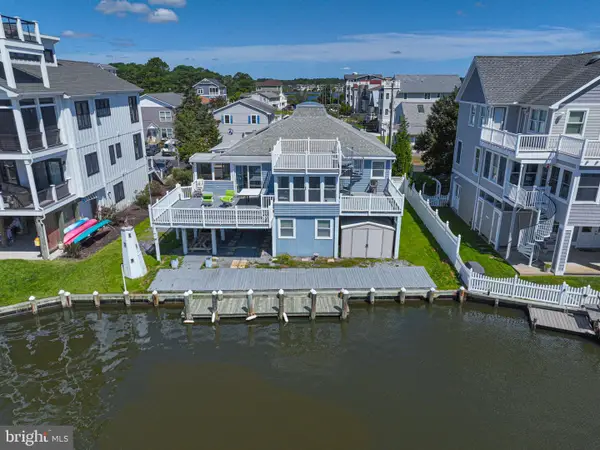 $1,750,000Active5 beds 3 baths
$1,750,000Active5 beds 3 baths35267 Hassell Ave, BETHANY BEACH, DE 19930
MLS# DESU2092590Listed by: REMAX COASTAL - New
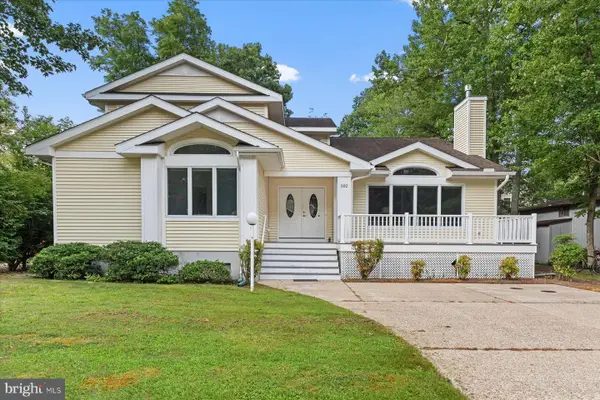 $1,325,000Active5 beds 3 baths3,358 sq. ft.
$1,325,000Active5 beds 3 baths3,358 sq. ft.502 Doral Dr, BETHANY BEACH, DE 19930
MLS# DESU2092720Listed by: LONG & FOSTER REAL ESTATE, INC. - New
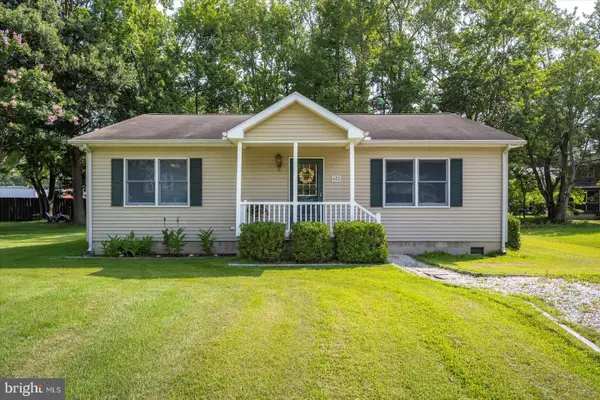 $759,000Active4 beds 2 baths1,600 sq. ft.
$759,000Active4 beds 2 baths1,600 sq. ft.682 Collins St, BETHANY BEACH, DE 19930
MLS# DESU2090778Listed by: REMAX COASTAL 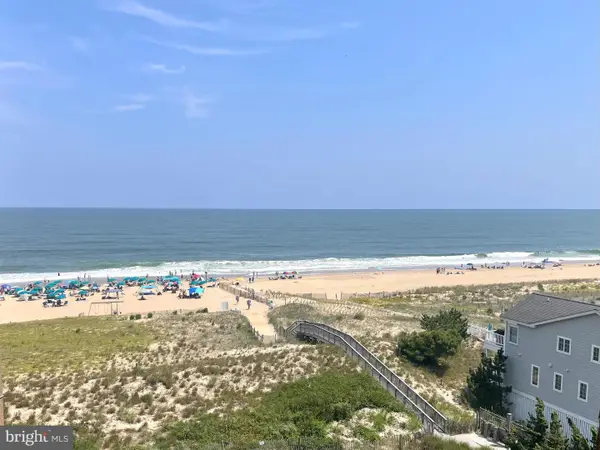 $1,299,000Active3 beds 2 baths1,060 sq. ft.
$1,299,000Active3 beds 2 baths1,060 sq. ft.604 Island House Rd #604, BETHANY BEACH, DE 19930
MLS# DESU2091944Listed by: LONG & FOSTER REAL ESTATE, INC.- Open Sun, 2 to 4pm
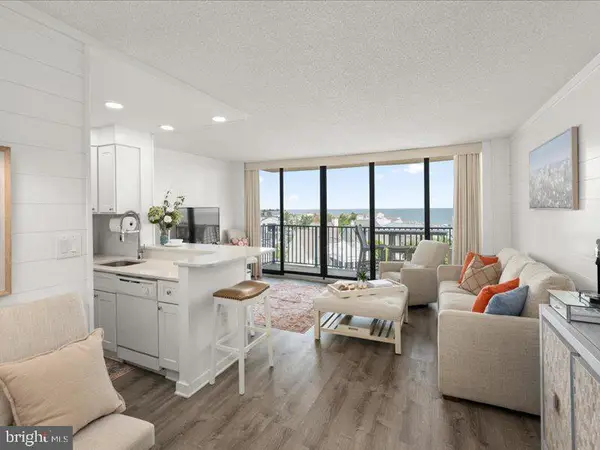 $639,750Active1 beds 2 baths725 sq. ft.
$639,750Active1 beds 2 baths725 sq. ft.409 Annapolis House Rd #409n, BETHANY BEACH, DE 19930
MLS# DESU2092088Listed by: COMPASS  $1,400,000Active2 beds 2 baths1,265 sq. ft.
$1,400,000Active2 beds 2 baths1,265 sq. ft.1103 S Edgewater House Road #1103s, BETHANY BEACH, DE 19930
MLS# DESU2091994Listed by: LONG & FOSTER REAL ESTATE, INC.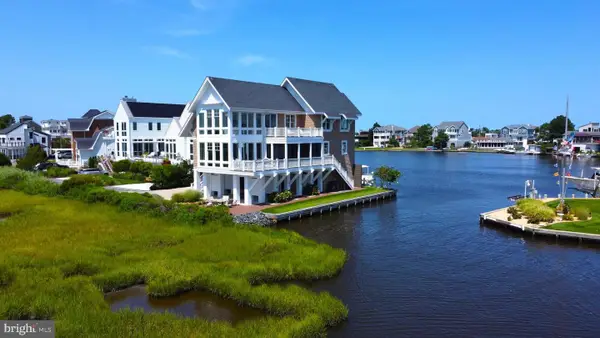 $5,450,000Active6 beds 6 baths4,568 sq. ft.
$5,450,000Active6 beds 6 baths4,568 sq. ft.34980 Hassell Avenue Ext, BETHANY BEACH, DE 19930
MLS# DESU2090912Listed by: LONG & FOSTER REAL ESTATE, INC.
