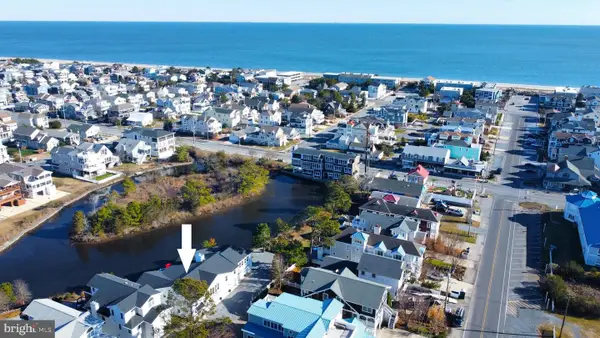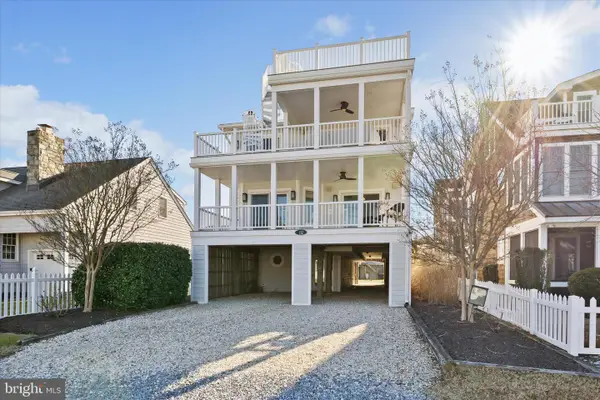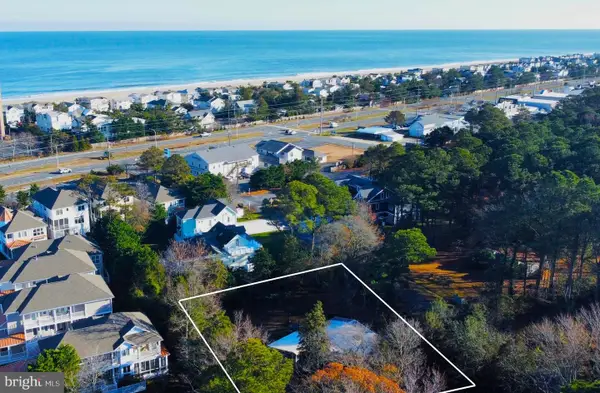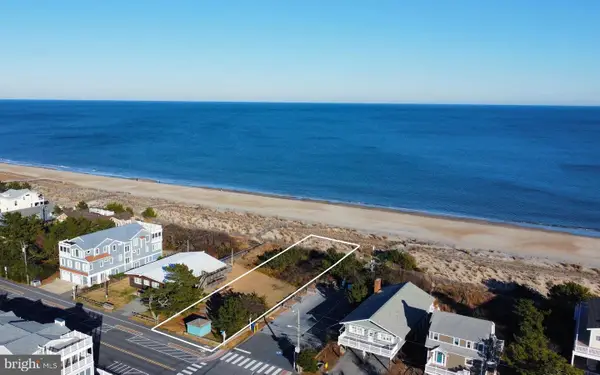403 Canal Way E, Bethany Beach, DE 19930
Local realty services provided by:Better Homes and Gardens Real Estate Murphy & Co.
403 Canal Way E,Bethany Beach, DE 19930
$2,200,000
- 4 Beds
- 5 Baths
- 4,800 sq. ft.
- Single family
- Active
Listed by: paul a. sicari
Office: compass
MLS#:DESU2102542
Source:BRIGHTMLS
Price summary
- Price:$2,200,000
- Price per sq. ft.:$458.33
About this home
Welcome to 403 Canal Way East, an extraordinary brand-new custom build in the highly sought-after Bethany Beach community of Salt Pond. This luxurious 4,800 square foot residence is a masterpiece of thoughtful design and elegance, nestled on a generous one-third acre corner lot overlooking the 14th fairway of The Salt Pond Golf Course.
As you approach via the circular drive, the expansive front porch and stunning double door entry set the tone for the exquisite interior. Step into the grand two-story foyer, adorned with wood floors and custom inlay, and be immediately captivated by the elegant formal living room with a fireplace to your left and a formal dining area to your right. Both spaces feature French doors that open onto the front porch, creating an inviting flow for entertaining.
The heart of this home is the open concept living area, where the gourmet kitchen stands as a testament to luxury and functionality. It boasts stunning quartz countertops, a commercial-grade, six burner Wolf cooktop with griddle, double ovens, a Sub-Zero refrigerator, and a hidden microwave. The central island offers barstool seating and a prep sink, complemented by a generous pantry and ample storage. Adjacent is a beautifully appointed butler’s pantry with high-end cabinetry, a wine fridge, and a lighted display cabinet.
The adjoining family dining area features a built-in bay window seat with storage, seamlessly flowing into the bright living space with coffered ceilings, a fireplace, and custom cabinetry. French doors lead to a stunning all-season sunroom with vaulted ceiling, alongside an adjacent screened porch—ideal spots for relaxation.
The main level also includes two spacious ensuite bedrooms with luxurious bathrooms, featuring double sinks and thoughtful accessibility features. The primary suite offers a private deck with a trellis, a soaking tub, and a walk-in closet with custom cabinetry. High ceilings and exquisite wood floors throughout enhance the home's generous and unified atmosphere.
Completing the main level is an oversized two-car garage with commercial-grade doors, epoxy floors, and access to a mudroom that connects to the screened porch and an outdoor shower. Modern comforts are assured with the home's dual geothermal HVAC system.
The second floor offers a vast open space perfect for a variety of uses, along with a large bonus room ideal for a home office or additional living space. Two more ensuite bedrooms and two ample walk-in storage areas add to the home's versatility.
Every detail, from custom tile work to high-end moldings and art niches, underscores the unparalleled quality of this home.
Salt Pond is a vibrant community featuring an executive 18-hole golf course, recreational center, pools, tennis and pickleball courts, and more. Its prime location offers proximity to the beach and easy access to nearby dining and recreational opportunities, making it a perfect haven for Delaware beach lovers. Experience the unique blend of luxury and convenience that 403 Canal Way East offers—truly a must-see residence.
Contact an agent
Home facts
- Year built:2024
- Listing ID #:DESU2102542
- Added:300 day(s) ago
- Updated:February 12, 2026 at 02:42 PM
Rooms and interior
- Bedrooms:4
- Total bathrooms:5
- Full bathrooms:4
- Half bathrooms:1
- Living area:4,800 sq. ft.
Heating and cooling
- Cooling:Geothermal
- Heating:Central, Geo-thermal
Structure and exterior
- Year built:2024
- Building area:4,800 sq. ft.
- Lot area:0.32 Acres
Schools
- High school:SUSSEX CENTRAL
- Middle school:SELBYVILLE
- Elementary school:LORD BALTIMORE
Utilities
- Water:Public
- Sewer:Public Sewer
Finances and disclosures
- Price:$2,200,000
- Price per sq. ft.:$458.33
- Tax amount:$3,382 (2025)
New listings near 403 Canal Way E
- Coming Soon
 $749,900Coming Soon4 beds 3 baths
$749,900Coming Soon4 beds 3 baths39203 Pine Lake Dr #55049, BETHANY BEACH, DE 19930
MLS# DESU2103430Listed by: LONG & FOSTER REAL ESTATE, INC. - New
 $1,115,000Active5 beds 5 baths4,200 sq. ft.
$1,115,000Active5 beds 5 baths4,200 sq. ft.31274 Lee Meadow Dr, BETHANY BEACH, DE 19930
MLS# DESU2104940Listed by: RE/MAX REALTY GROUP REHOBOTH - New
 $3,195,000Active5 beds 5 baths3,909 sq. ft.
$3,195,000Active5 beds 5 baths3,909 sq. ft.2 Connor Ln, BETHANY BEACH, DE 19930
MLS# DESU2101290Listed by: LONG & FOSTER REAL ESTATE, INC. - New
 $3,950,000Active5 beds 6 baths2,900 sq. ft.
$3,950,000Active5 beds 6 baths2,900 sq. ft.112 Maplewood St, BETHANY BEACH, DE 19930
MLS# DESU2104672Listed by: BETHANY AREA REALTY LLC - New
 $1,395,000Active3 beds 2 baths1,008 sq. ft.
$1,395,000Active3 beds 2 baths1,008 sq. ft.23 Short Rd, BETHANY BEACH, DE 19930
MLS# DESU2104622Listed by: LONG & FOSTER REAL ESTATE, INC. - New
 $3,950,000Active4 beds 4 baths2,953 sq. ft.
$3,950,000Active4 beds 4 baths2,953 sq. ft.203 Third St, BETHANY BEACH, DE 19930
MLS# DESU2104526Listed by: LONG & FOSTER REAL ESTATE, INC. - New
 $1,695,000Active3 beds 2 baths1,540 sq. ft.
$1,695,000Active3 beds 2 baths1,540 sq. ft.906 S Edgewater House Road #906s, BETHANY BEACH, DE 19930
MLS# DESU2104358Listed by: LONG & FOSTER REAL ESTATE, INC.  $5,395,000Pending0.29 Acres
$5,395,000Pending0.29 Acres99 Maplewood St, BETHANY BEACH, DE 19930
MLS# DESU2104254Listed by: LONG & FOSTER REAL ESTATE, INC. $1,200,000Pending0.13 Acres
$1,200,000Pending0.13 Acres304 2nd St, BETHANY BEACH, DE 19930
MLS# DESU2104460Listed by: WILGUS ASSOCIATES B $4,000,000Active6 beds 5 baths2,700 sq. ft.
$4,000,000Active6 beds 5 baths2,700 sq. ft.83 N Atlantic Ave, BETHANY BEACH, DE 19930
MLS# DESU2103866Listed by: BETHANY AREA REALTY LLC

