431 Bethany Dr, Bethany Beach, DE 19930
Local realty services provided by:Better Homes and Gardens Real Estate Maturo
431 Bethany Dr,Bethany Beach, DE 19930
$600,000
- 2 Beds
- 3 Baths
- 1,173 sq. ft.
- Townhouse
- Pending
Listed by: paul m herrick
Office: real broker llc.
MLS#:DESU2096838
Source:BRIGHTMLS
Price summary
- Price:$600,000
- Price per sq. ft.:$511.51
About this home
Rare Walkable Gem in the Heart of Bethany Beach! 🌊
Just a 7-minute stroll to downtown Bethany Beach and 10 minutes to toes in the sand, this spacious and beautifully renovated townhouse offers a rare chance to join the Bethany Beach homeowner community at an affordable price point.
Tucked within the sought-after enclave of Bethany Pines, this home comfortably sleeps six with a master suite, full bath, and oversized second bedroom. The community itself feels like a retreat, offering a recently renovated, sparkling private pool and tennis courts—perfect for relaxing after a day at the beach.
Inside, you’ll find the perfect blend of modern upgrades and nostalgic charm. In 2023, the home underwent extensive updates: upgraded plumbing (Seaside Plumbing) and electrical, a new energy-efficient water heater, luxury vinyl floors, plush carpet, fresh paint, and a fully redesigned kitchen with Kitchenmaid bonsai-colored cabinets, custom-designed retro countertops by local artisan, and Frigidaire stainless steel dishwasher. All new designer light fixtures, ceiling fans, updated faucets, and remodeled showers add polish, while the retro-inspired countertops bring a cheerful touch of character.
Step outside to your private, fenced backyard deck—ideal for morning coffee, evening cocktails, or rinsing off in your outdoor shower after a beach day. Parking is effortless with two reserved spots plus ample visitor spaces, so you can skip the hassle of town parking altogether.
Vacation renters rave about being able to keep their car parked their entire stay. It has a strong and steady rental history with five star reviews.
Whether you’re looking for your own coastal retreat or an investment property with proven success, this move-in-ready beach escape checks every box.
✨ Don’t miss this rare opportunity—walkable Bethany Beach properties at this price point are few and far between. Schedule your showing today! ✨
Contact an agent
Home facts
- Year built:1984
- Listing ID #:DESU2096838
- Added:103 day(s) ago
- Updated:December 31, 2025 at 08:44 AM
Rooms and interior
- Bedrooms:2
- Total bathrooms:3
- Full bathrooms:2
- Half bathrooms:1
- Living area:1,173 sq. ft.
Heating and cooling
- Cooling:Central A/C
- Heating:Electric, Forced Air, Heat Pump(s)
Structure and exterior
- Roof:Asphalt, Shingle
- Year built:1984
- Building area:1,173 sq. ft.
Schools
- High school:SUSSEX CENTRAL
- Middle school:SELBYVILLE
- Elementary school:LORD BALTIMORE
Utilities
- Water:Public
- Sewer:Public Sewer
Finances and disclosures
- Price:$600,000
- Price per sq. ft.:$511.51
- Tax amount:$2,004 (2025)
New listings near 431 Bethany Dr
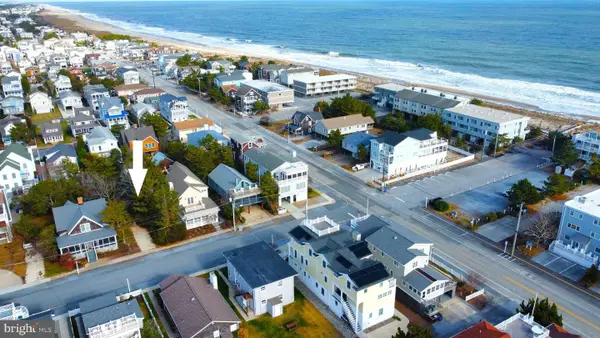 $2,295,000Active0.11 Acres
$2,295,000Active0.11 Acres107 First St, BETHANY BEACH, DE 19930
MLS# DESU2101614Listed by: LONG & FOSTER REAL ESTATE, INC.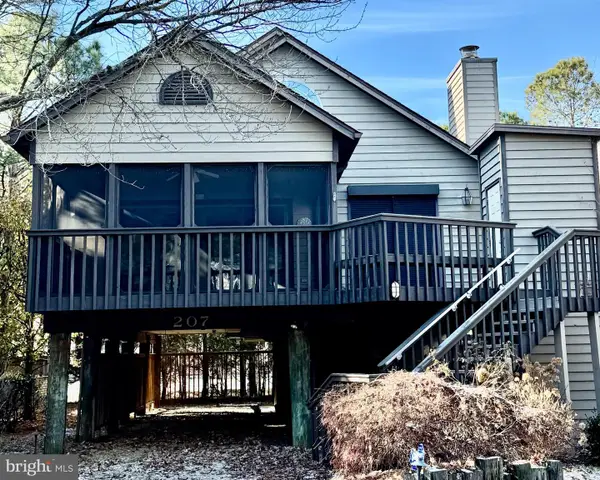 $1,600,000Pending4 beds 3 baths
$1,600,000Pending4 beds 3 baths207 Ashwood Ct, BETHANY BEACH, DE 19930
MLS# DESU2101892Listed by: MONUMENT SOTHEBY'S INTERNATIONAL REALTY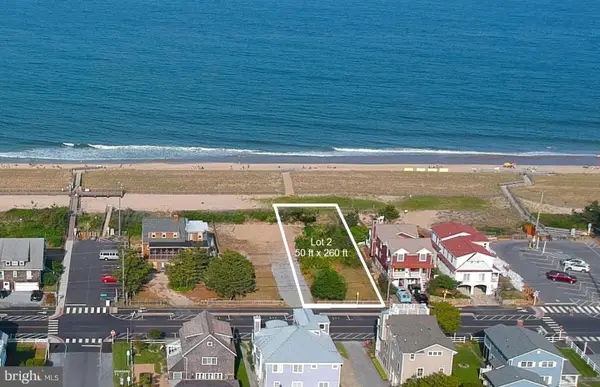 $5,595,000Active0.3 Acres
$5,595,000Active0.3 Acres36 S Atlantic Ave, BETHANY BEACH, DE 19930
MLS# DESU2096678Listed by: LONG & FOSTER REAL ESTATE, INC.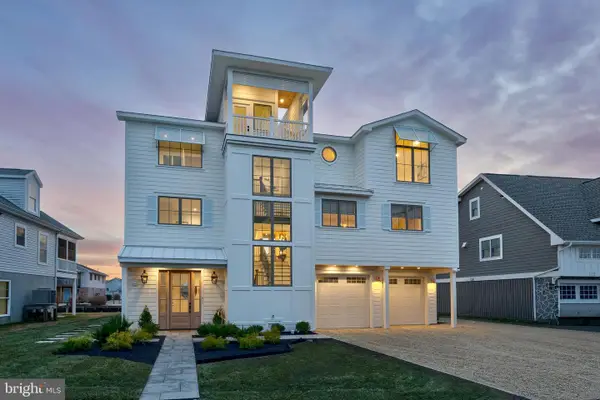 $3,595,000Pending5 beds 5 baths4,144 sq. ft.
$3,595,000Pending5 beds 5 baths4,144 sq. ft.124 Layton Dr, BETHANY BEACH, DE 19930
MLS# DESU2101634Listed by: MONUMENT SOTHEBY'S INTERNATIONAL REALTY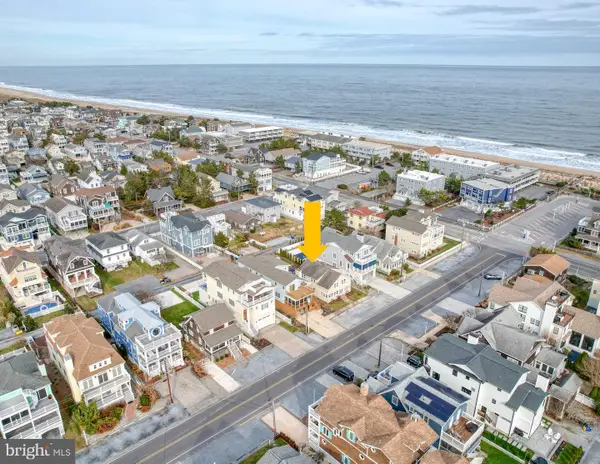 $2,499,900Pending5 beds 2 baths2,108 sq. ft.
$2,499,900Pending5 beds 2 baths2,108 sq. ft.109 Central Blvd, BETHANY BEACH, DE 19930
MLS# DESU2101720Listed by: MONUMENT SOTHEBY'S INTERNATIONAL REALTY $1,250,000Pending4 beds 5 baths3,162 sq. ft.
$1,250,000Pending4 beds 5 baths3,162 sq. ft.655 Bethany Loop, BETHANY BEACH, DE 19930
MLS# DESU2100940Listed by: COMPASS $765,000Active3 beds 2 baths1,960 sq. ft.
$765,000Active3 beds 2 baths1,960 sq. ft.670 Bethany Loop, BETHANY BEACH, DE 19930
MLS# DESU2099804Listed by: COMPASS $438,500Active1 beds 1 baths522 sq. ft.
$438,500Active1 beds 1 baths522 sq. ft.39655 Tie Breaker Ct #4801, BETHANY BEACH, DE 19930
MLS# DESU2100382Listed by: NORTHROP REALTY $1,025,000Active4 beds 2 baths1,980 sq. ft.
$1,025,000Active4 beds 2 baths1,980 sq. ft.2 Bridge Rd, BETHANY BEACH, DE 19930
MLS# DESU2100474Listed by: BETHANY AREA REALTY LLC $495,000Active3 beds 2 baths1,048 sq. ft.
$495,000Active3 beds 2 baths1,048 sq. ft.39362 Racquet Ln #8603, BETHANY BEACH, DE 19930
MLS# DESU2100324Listed by: LONG & FOSTER REAL ESTATE, INC.
