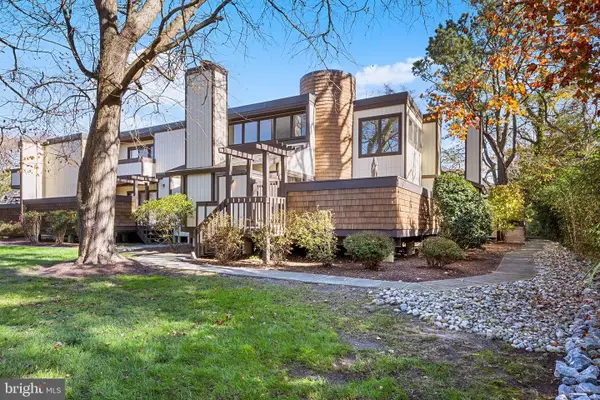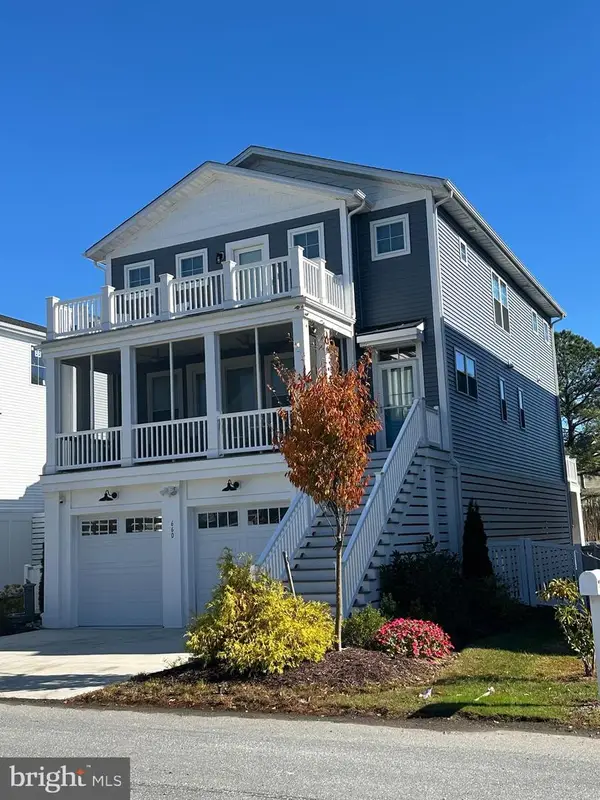606 Spring Lake Ct, Bethany Beach, DE 19930
Local realty services provided by:Better Homes and Gardens Real Estate GSA Realty
606 Spring Lake Ct,Bethany Beach, DE 19930
$839,900
- 4 Beds
- 2 Baths
- 1,500 sq. ft.
- Single family
- Pending
Listed by: sarah french
Office: long & foster real estate, inc.
MLS#:DESU2099796
Source:BRIGHTMLS
Price summary
- Price:$839,900
- Price per sq. ft.:$559.93
- Monthly HOA dues:$54.17
About this home
Perfect beach getaway! This 4 bedroom, 2 bath home sits on a beautifully treed 1/3-acre lot on a cul-de-sac in the sought after Bethany West community...an easy walk to the beach and downtown Bethany Beach. Enjoy outstanding community amenities and low HOA fees. The thoughtfully designed, one-of-a-kind floor plan features a split layout with bedrooms on both sides of the home and the main living area in the center. The spacious living room offers a wood-burning fireplace, vaulted ceiling with attractive wood beams, and Pergo flooring throughout the main living areas. The kitchen includes newer appliances and a pantry, with a full-sized LG washer and dryer located in a separate closet just off the kitchen. Multiple outdoor living spaces invite you to relax and unwind, including a large rear screened porch, covered front porch, and open front deck. Additional highlights include two storage sheds, an outdoor shower, and an EV charger. The crawlspace was encapsulated in October 2025. Both bathrooms are nicely updated, and the home features a newer roof and hot water heater with booster. Very well maintained and cared for...used as a personal vacation home and rental, grossing approximately $28,000 annually. Bethany West offers exceptional amenities, including two outdoor pools, tennis and pickleball courts, basketball courts, a fitness center, playground, and kayak/SUP storage with access to the Assawoman Canal. All this within walking distance to downtown Bethany and just minutes from great restaurants. Located within town limits, enjoy the Bethany Beach trolley, parking passes, and all the conveniences of in-town living. Sold fully furnished and turnkey...wonderfully equipped and ready for immediate enjoyment.
Contact an agent
Home facts
- Year built:1984
- Listing ID #:DESU2099796
- Added:8 day(s) ago
- Updated:November 15, 2025 at 09:06 AM
Rooms and interior
- Bedrooms:4
- Total bathrooms:2
- Full bathrooms:2
- Living area:1,500 sq. ft.
Heating and cooling
- Cooling:Central A/C
- Heating:Electric, Heat Pump(s)
Structure and exterior
- Roof:Architectural Shingle
- Year built:1984
- Building area:1,500 sq. ft.
- Lot area:0.33 Acres
Schools
- High school:INDIAN RIVER
- Middle school:SELBYVILLE
- Elementary school:LORD BALTIMORE
Utilities
- Water:Public
- Sewer:Public Sewer
Finances and disclosures
- Price:$839,900
- Price per sq. ft.:$559.93
- Tax amount:$2,426 (2025)
New listings near 606 Spring Lake Ct
- Coming Soon
 $1,850,000Coming Soon4 beds 4 baths
$1,850,000Coming Soon4 beds 4 baths432 Canal Way W, BETHANY BEACH, DE 19930
MLS# DESU2100378Listed by: NORTHROP REALTY - New
 $438,500Active1 beds 1 baths522 sq. ft.
$438,500Active1 beds 1 baths522 sq. ft.39655 Tie Breaker Ct #4801, BETHANY BEACH, DE 19930
MLS# DESU2100382Listed by: NORTHROP REALTY - New
 $1,065,000Active4 beds 2 baths1,980 sq. ft.
$1,065,000Active4 beds 2 baths1,980 sq. ft.2 Bridge Rd, BETHANY BEACH, DE 19930
MLS# DESU2100474Listed by: BETHANY AREA REALTY LLC - New
 $699,000Active3 beds 2 baths1,452 sq. ft.
$699,000Active3 beds 2 baths1,452 sq. ft.805 Wimbleton Ct, BETHANY BEACH, DE 19930
MLS# DESU2100552Listed by: REDFIN CORPORATION - New
 $495,000Active3 beds 2 baths1,048 sq. ft.
$495,000Active3 beds 2 baths1,048 sq. ft.39362 Racquet Ln #8603, BETHANY BEACH, DE 19930
MLS# DESU2100324Listed by: LONG & FOSTER REAL ESTATE, INC. - Coming Soon
 $979,000Coming Soon4 beds 3 baths
$979,000Coming Soon4 beds 3 baths332 Forsythia Ct #d, BETHANY BEACH, DE 19930
MLS# DESU2098842Listed by: REMAX COASTAL - New
 $825,000Active5 beds 3 baths3,000 sq. ft.
$825,000Active5 beds 3 baths3,000 sq. ft.263 Oyster Shell Cv, BETHANY BEACH, DE 19930
MLS# DESU2099996Listed by: REMAX COASTAL - Open Sat, 11am to 2pm
 $999,000Active3 beds 3 baths2,367 sq. ft.
$999,000Active3 beds 3 baths2,367 sq. ft.31600 Charleys Run, BETHANY BEACH, DE 19930
MLS# DESU2099966Listed by: CENTURY 21 EMERALD - Open Sat, 3 to 5:30pm
 $1,473,000Active4 beds 4 baths2,650 sq. ft.
$1,473,000Active4 beds 4 baths2,650 sq. ft.660 Tingle Ave, BETHANY BEACH, DE 19930
MLS# DESU2099812Listed by: NORTHROP REALTY
