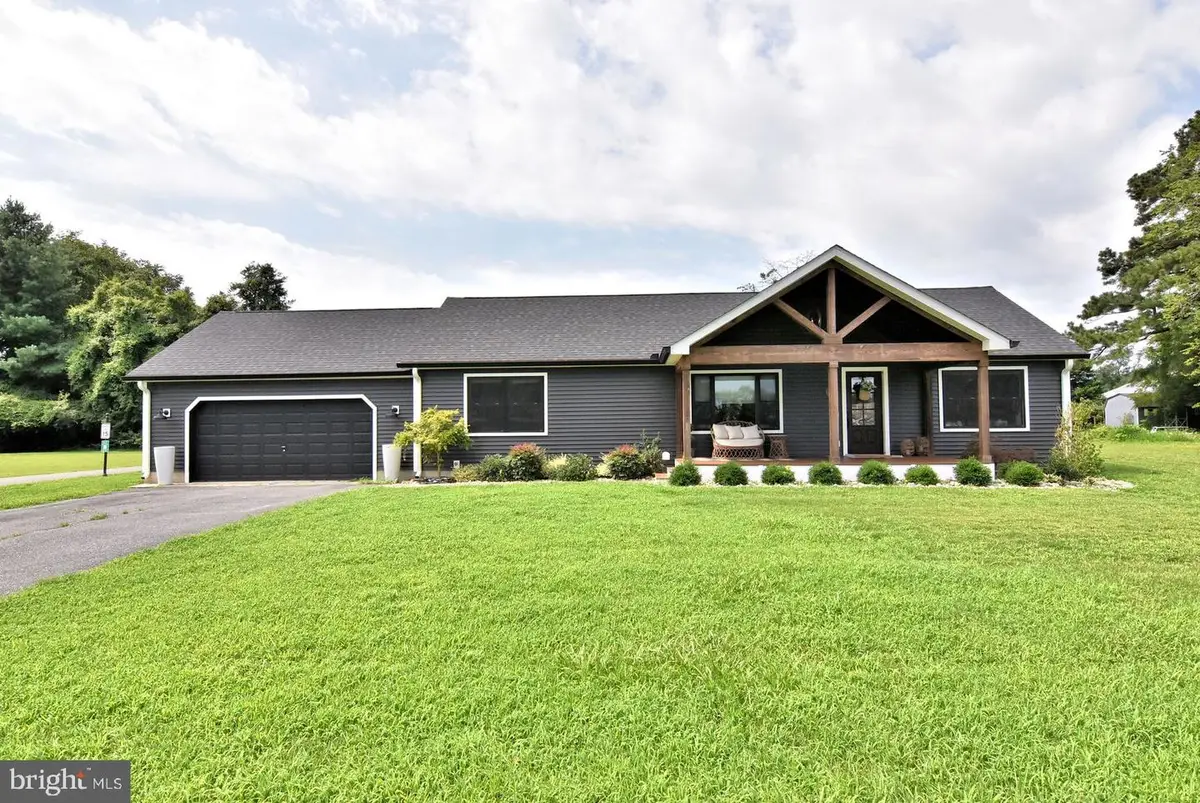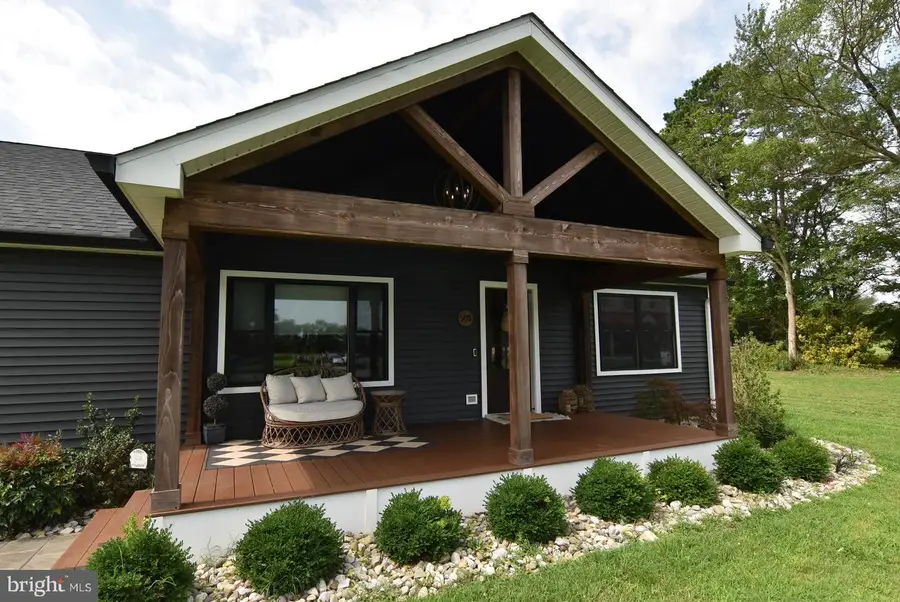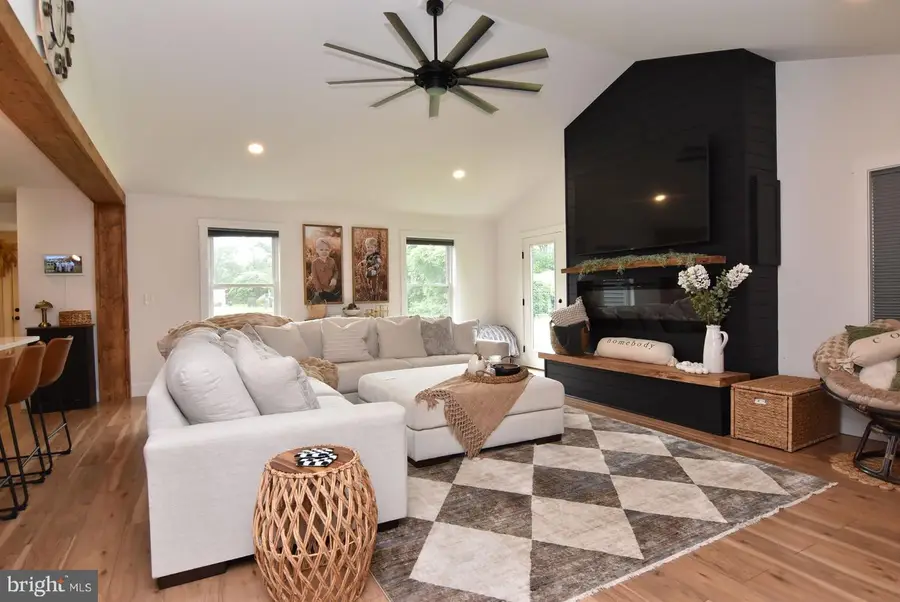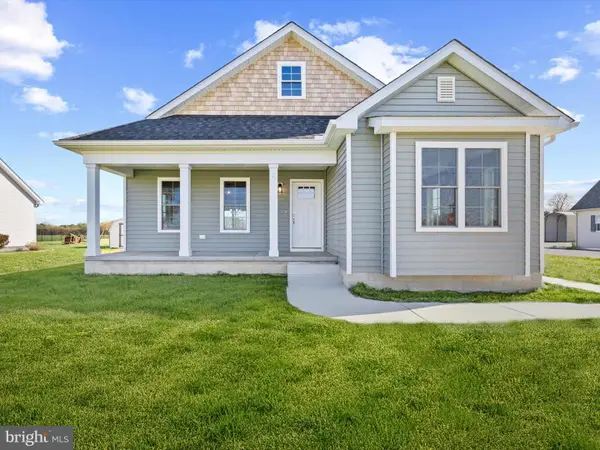509 Vine St, BETHEL, DE 19931
Local realty services provided by:Better Homes and Gardens Real Estate GSA Realty



Listed by:justin lee hill
Office:the real estate market
MLS#:DESU2090570
Source:BRIGHTMLS
Price summary
- Price:$440,000
- Price per sq. ft.:$220
About this home
Located in a residential neighborhood in the Historic Town of Bethel, DE, this recently renovated home sits on a .43-acre lot at the corner of Vine St. & Pine St. It is improved by a lovely 3-BR, 2.5-BA rancher with an open floorplan, vinyl siding, replacement windows, and an architectural shingle roof. Built in 1998, it contains apx. 2,000 sq. ft. of living space plus an attached 2-car garage. The living room offers a feature wall with an electric fireplace and vaulted ceiling, and the fully applianced kitchen with an island/eating bar offers a separate "coffee bar" with built-in beverage fridge. Wood beams are a highlight of the dining area and opening to the living room. The front porch is accented with attractive post-and-beam construction. The primary bath boasts an elegant free-standing tub & walk-in shower. The heat pump and central air conditioning system is only apx. 2 years old. Today's modern flair is found in the contemporary decor.
Contact an agent
Home facts
- Year built:1998
- Listing Id #:DESU2090570
- Added:21 day(s) ago
- Updated:August 15, 2025 at 01:53 PM
Rooms and interior
- Bedrooms:3
- Total bathrooms:3
- Full bathrooms:2
- Half bathrooms:1
- Living area:2,000 sq. ft.
Heating and cooling
- Cooling:Central A/C, Heat Pump(s)
- Heating:Electric, Heat Pump - Electric BackUp
Structure and exterior
- Roof:Architectural Shingle
- Year built:1998
- Building area:2,000 sq. ft.
- Lot area:0.43 Acres
Utilities
- Water:Well
- Sewer:Gravity Sept Fld
Finances and disclosures
- Price:$440,000
- Price per sq. ft.:$220
- Tax amount:$1,098 (2024)

