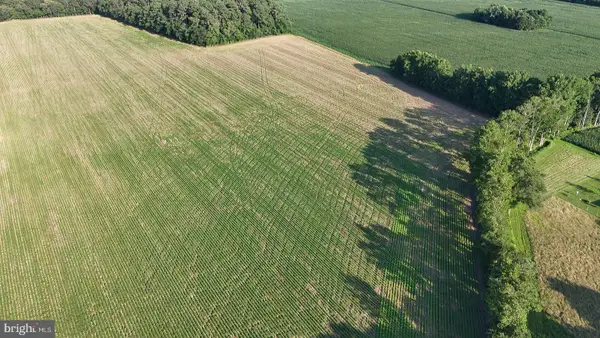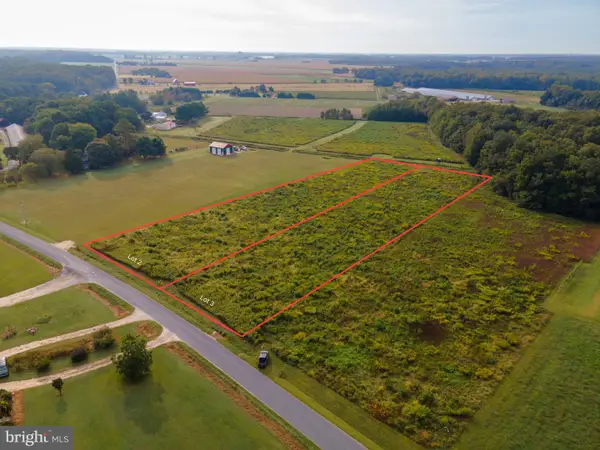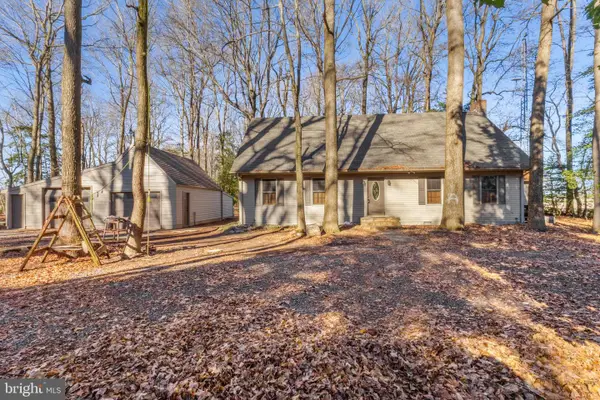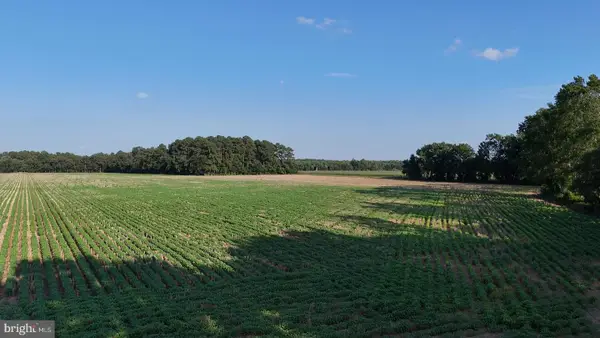100 Earlee Ave, Bridgeville, DE 19933
Local realty services provided by:Better Homes and Gardens Real Estate GSA Realty
100 Earlee Ave,Bridgeville, DE 19933
$409,000
- 3 Beds
- 2 Baths
- 2,274 sq. ft.
- Single family
- Active
Listed by: trey hardesty, brenda rambo
Office: re/max advantage realty
MLS#:DESU2096666
Source:BRIGHTMLS
Price summary
- Price:$409,000
- Price per sq. ft.:$179.86
About this home
Charming Ranch Home on a quiet street on the edge of quaint town of Bridgeville.
Tucked away on a dead-end street this 3-bedroom, 2-bath ranch offers the perfect blend of comfort and conveniences. Inside, you'll find a functional layout with a large concrete patio out back and extra wide front porch to enjoy the evening. The home boasts a brand new 30 year shingle roof and an encapsulated crawl space, completed 8/2025.
The real gem? a 36x48 stick-built detached garage with a 2 car bay plus an impressive 650 sq ft. finished, heated and air game room. an ideal retreat for entertaining, hobbies, home office or simply having a cozy retreat to unwind with a 1/2 bath. There are large walk in closets, large work bench and an attic for great walk up storage. call today The home plus the stick built garage living space of 600 sq ft.. the house is 1624 sq for a total 2,274 sq ft. finished living space.
Contact an agent
Home facts
- Year built:1988
- Listing ID #:DESU2096666
- Added:105 day(s) ago
- Updated:December 30, 2025 at 02:43 PM
Rooms and interior
- Bedrooms:3
- Total bathrooms:2
- Full bathrooms:2
- Living area:2,274 sq. ft.
Heating and cooling
- Cooling:Central A/C
- Heating:Baseboard - Electric, Electric, Programmable Thermostat
Structure and exterior
- Roof:Architectural Shingle
- Year built:1988
- Building area:2,274 sq. ft.
- Lot area:0.52 Acres
Utilities
- Water:Well
- Sewer:Public Sewer
Finances and disclosures
- Price:$409,000
- Price per sq. ft.:$179.86
- Tax amount:$1,147 (2025)
New listings near 100 Earlee Ave
- Coming Soon
 $425,000Coming Soon3 beds 3 baths
$425,000Coming Soon3 beds 3 baths16695 Woodland Ct, BRIDGEVILLE, DE 19933
MLS# DESU2101890Listed by: NORTHROP REALTY - Coming Soon
 $419,900Coming Soon3 beds 2 baths
$419,900Coming Soon3 beds 2 baths16 Blue Heron Ct, BRIDGEVILLE, DE 19933
MLS# DESU2102028Listed by: BRYAN REALTY GROUP - New
 $425,000Active3 beds 2 baths1,664 sq. ft.
$425,000Active3 beds 2 baths1,664 sq. ft.108 Delaware Ave, BRIDGEVILLE, DE 19933
MLS# DESU2101694Listed by: RE/MAX ADVANTAGE REALTY - New
 $205,000Active2 beds 1 baths520 sq. ft.
$205,000Active2 beds 1 baths520 sq. ft.301 Second St, BRIDGEVILLE, DE 19933
MLS# DESU2101978Listed by: THE PARKER GROUP - New
 $450,000Active5 beds 5 baths2,100 sq. ft.
$450,000Active5 beds 5 baths2,100 sq. ft.126 N Main St, BRIDGEVILLE, DE 19933
MLS# DESU2102048Listed by: COLDWELL BANKER PREMIER - REHOBOTH  $89,900Pending1.52 Acres
$89,900Pending1.52 AcresParcel C Russell, BRIDGEVILLE, DE 19933
MLS# DESU2101714Listed by: BERKSHIRE HATHAWAY HOMESERVICES PENFED REALTY - OP $115,000Pending2.38 Acres
$115,000Pending2.38 AcresLot 3 Blanchard Rd, BRIDGEVILLE, DE 19933
MLS# DESU2100006Listed by: CALLAWAY FARNELL AND MOORE $115,000Active2.25 Acres
$115,000Active2.25 AcresLot 2 Blanchard Rd, BRIDGEVILLE, DE 19933
MLS# DESU2100022Listed by: CALLAWAY FARNELL AND MOORE- Open Sun, 1 to 3pm
 $525,000Active3 beds 3 baths2,150 sq. ft.
$525,000Active3 beds 3 baths2,150 sq. ft.19268 Deerfield Rd, BRIDGEVILLE, DE 19933
MLS# DESU2101456Listed by: KELLER WILLIAMS REALTY  $89,900Pending1.62 Acres
$89,900Pending1.62 Acres1.62 Acres Russell, BRIDGEVILLE, DE 19933
MLS# DESU2101706Listed by: BERKSHIRE HATHAWAY HOMESERVICES PENFED REALTY - OP
