12 Harlequin Loop, Bridgeville, DE 19933
Local realty services provided by:Better Homes and Gardens Real Estate Reserve
12 Harlequin Loop,Bridgeville, DE 19933
$349,900
- 3 Beds
- 2 Baths
- 1,845 sq. ft.
- Single family
- Active
Listed by: barbara lawrence
Office: re/max advantage realty
MLS#:DESU2098600
Source:BRIGHTMLS
Price summary
- Price:$349,900
- Price per sq. ft.:$189.65
- Monthly HOA dues:$320
About this home
Welcome to 12 Harlequin Loop, a beautifully designed home in the award-winning 55+ community of Heritage Shores. Perfectly situated on a premium lot with expansive open views, this residence blends comfort, style, and low maintenance living with a vibrant lifestyle just outside your door.
Step inside to find a spacious and light-filled open layout finished with neutral tones and hardwood flooring that flows effortlessly throughout the main living areas. At the heart of the home is a well-appointed kitchen boasting sleek countertops, upgraded cabinetry, and modern appliances—perfect for both everyday living and entertainment. The kitchen opens seamlessly into the dining and living spaces, where vaulted ceilings and large windows fill the rooms with natural light.
The inviting sunroom, wrapped in windows and finished with tile flooring, extends the living space and offers a relaxing retreat year-round. Step out onto the paver patio to enjoy morning coffee or host gatherings with sweeping views of open green space, your private backdrop for sunsets, fresh breezes, and birdwatching.
The primary suite is thoughtfully tucked away, featuring a spa-inspired bathroom with dual vanities, and a walk-in shower. A spacious walk-in closet adds convenience and storage. Two additional bedrooms and a full bath provide comfortable accommodation for guests, while a versatile front-flex room is perfect as an office, library, or hobby space.
Living at Heritage Shores means more than just a beautiful home, it’s a lifestyle. Residents enjoy an award-winning Arthur Hills golf course, a grand clubhouse with multiple dining venues including the Sugar Beet Market overlooking the water, and a wide variety of amenities. Spend your days in the indoor and outdoor pools, play tennis, pickleball, or bocce, or take advantage of the state-of-the-art fitness center. Clubs, activities, and community events make it easy to meet new friends and stay active year-round.
Beyond the community gates, Heritage Shores is ideally located in Bridgeville with easy access to Route 13 and Route 404. Shopping, dining, and everyday conveniences are only minutes away, while Delaware’s renowned beaches, charming small towns, and coastal attractions are within a short drive—making it easy to enjoy both quiet living and coastal adventures.
This home offers the perfect blend of elegance, comfort, and community, making 12 Harlequin Loop an exceptional place to call home.
Contact an agent
Home facts
- Year built:2017
- Listing ID #:DESU2098600
- Added:122 day(s) ago
- Updated:February 11, 2026 at 02:38 PM
Rooms and interior
- Bedrooms:3
- Total bathrooms:2
- Full bathrooms:2
- Living area:1,845 sq. ft.
Heating and cooling
- Cooling:Central A/C
- Heating:Baseboard - Hot Water, Natural Gas
Structure and exterior
- Year built:2017
- Building area:1,845 sq. ft.
- Lot area:0.24 Acres
Schools
- High school:WOODBRIDGE MIDDLE SCHOOL
- Middle school:PHILLIS WHEATLEY ELEMENTARY SCHOOL
Utilities
- Water:Public
- Sewer:Public Sewer
Finances and disclosures
- Price:$349,900
- Price per sq. ft.:$189.65
- Tax amount:$3,593 (2025)
New listings near 12 Harlequin Loop
- New
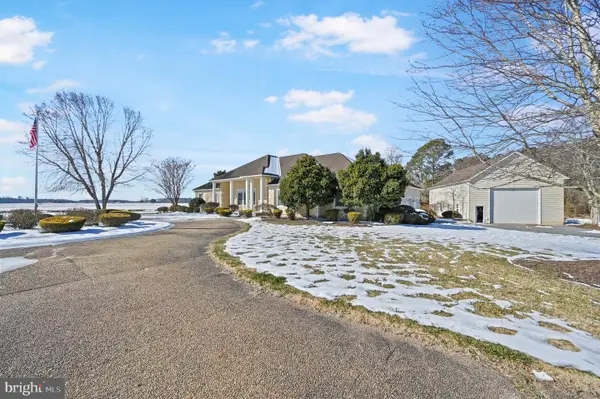 $789,900Active3 beds 3 baths2,659 sq. ft.
$789,900Active3 beds 3 baths2,659 sq. ft.17882 Potato Ln, BRIDGEVILLE, DE 19933
MLS# DESU2104904Listed by: RE/MAX ADVANTAGE REALTY - New
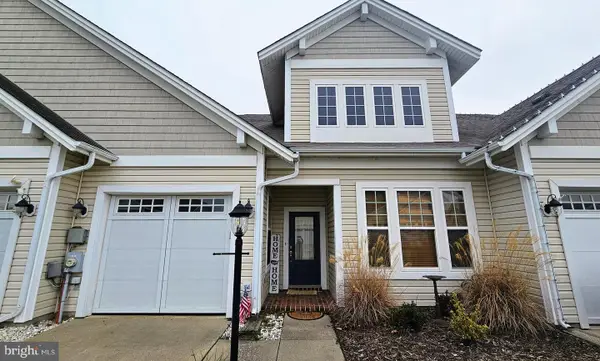 $329,900Active2 beds 2 baths1,481 sq. ft.
$329,900Active2 beds 2 baths1,481 sq. ft.105 Whistling Duck Dr, BRIDGEVILLE, DE 19933
MLS# DESU2104894Listed by: CENTURY 21 HOME TEAM REALTY - New
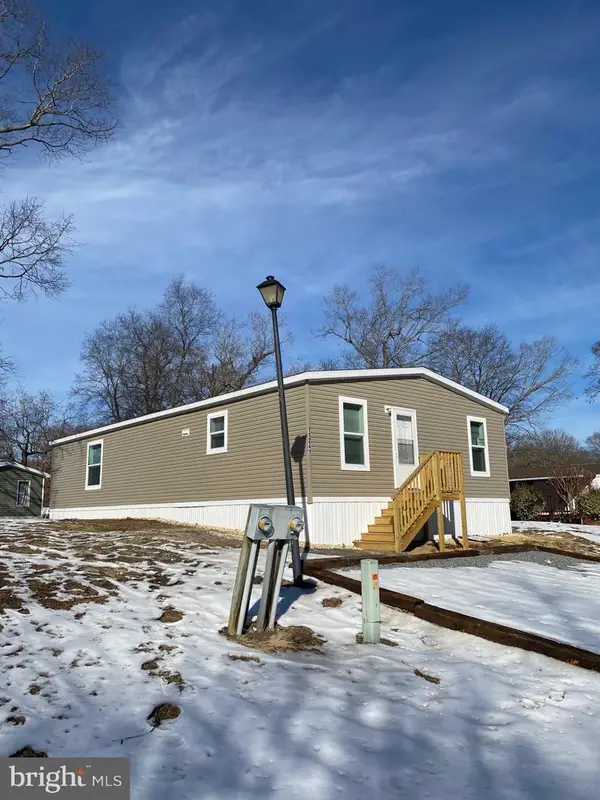 $129,900Active3 beds 2 baths1,456 sq. ft.
$129,900Active3 beds 2 baths1,456 sq. ft.11241 Fourth #112, BRIDGEVILLE, DE 19933
MLS# DESU2104718Listed by: INVESTORS REALTY, INC. - New
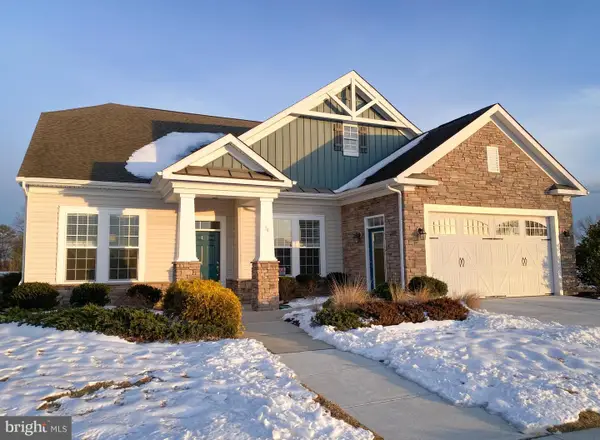 $519,990Active3 beds 4 baths2,702 sq. ft.
$519,990Active3 beds 4 baths2,702 sq. ft.34 Royal View Dr, BRIDGEVILLE, DE 19933
MLS# DESU2104746Listed by: BROOKFIELD MID-ATLANTIC BROKERAGE, LLC - New
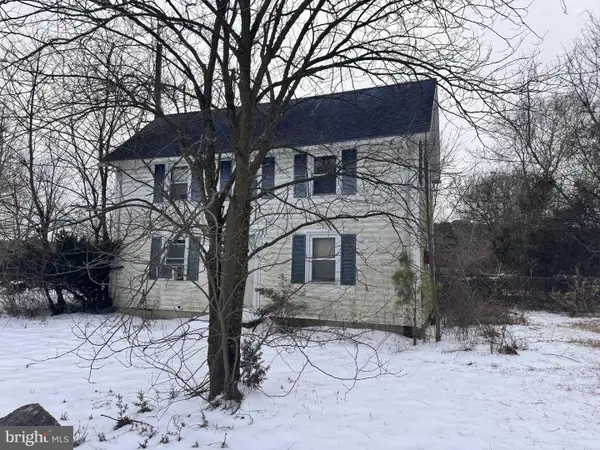 $100,000Active2 beds 1 baths364 sq. ft.
$100,000Active2 beds 1 baths364 sq. ft.16756 Cedar Corners Rd, BRIDGEVILLE, DE 19933
MLS# DESU2104454Listed by: NORTHROP REALTY - New
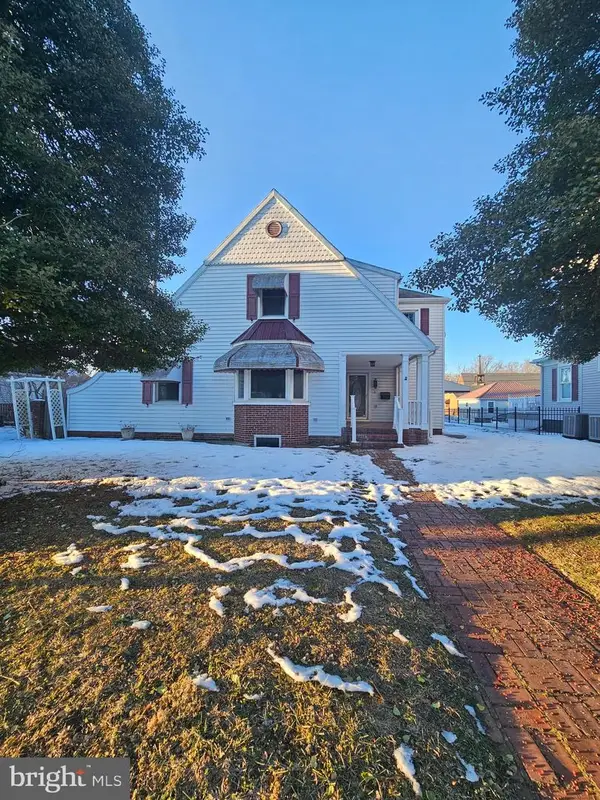 $299,000Active3 beds 3 baths1,854 sq. ft.
$299,000Active3 beds 3 baths1,854 sq. ft.206 Market St, BRIDGEVILLE, DE 19933
MLS# DESU2104416Listed by: EXP REALTY, LLC 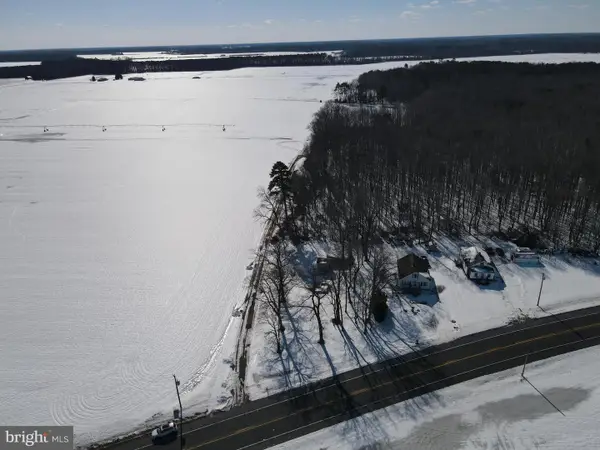 $155,000Active0.99 Acres
$155,000Active0.99 Acres2660 Federalsburg Rd, BRIDGEVILLE, DE 19933
MLS# DESU2104150Listed by: KELLER WILLIAMS REALTY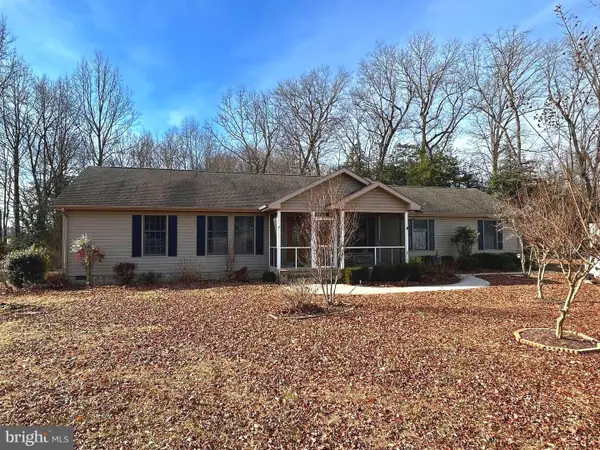 $349,900Active3 beds 2 baths1,540 sq. ft.
$349,900Active3 beds 2 baths1,540 sq. ft.3136 Mcdowell Rd, BRIDGEVILLE, DE 19933
MLS# DESU2103982Listed by: RE/MAX ADVANTAGE REALTY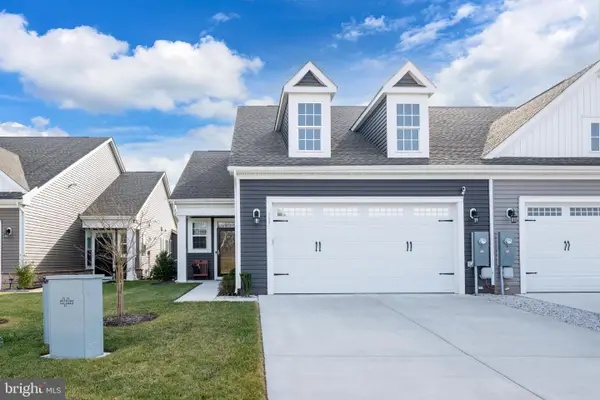 $399,000Active3 beds 3 baths1,910 sq. ft.
$399,000Active3 beds 3 baths1,910 sq. ft.397 Heritage Shores Cir, BRIDGEVILLE, DE 19933
MLS# DESU2103762Listed by: RE/MAX ADVANTAGE REALTY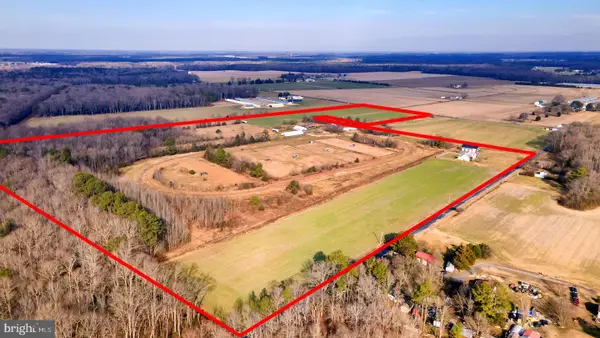 $1,350,000Active3 beds 2 baths1,940 sq. ft.
$1,350,000Active3 beds 2 baths1,940 sq. ft.6485 Epworth Church Rd, BRIDGEVILLE, DE 19933
MLS# DESU2102962Listed by: COMPASS

