134 Waterside Dr, Bridgeville, DE 19933
Local realty services provided by:Better Homes and Gardens Real Estate Community Realty
Listed by: julie gritton, leisa armstrong
Office: coldwell banker premier - lewes
MLS#:DESU2091748
Source:BRIGHTMLS
Price summary
- Price:$323,900
- Price per sq. ft.:$245.38
- Monthly HOA dues:$330
About this home
Golf Course Views & Resort-Style Living in Heritage Shores!With 1,320 sq. ft. of well-planned, single-level living, this home combines comfort, style, and a coveted golf course location in the active adult community of Heritage Shores. From your private patio complete with a retractable awning enjoy sweeping fairway and pond views, the perfect backdrop for morning coffee or evening gatherings. Inside, the open floor plan features two spacious bedrooms and two full bathrooms, with luxury vinyl plank and engineered wood flooring throughout the main living areas and ceramic tile floors in both bathrooms. The gourmet kitchen boasts upgraded countertops, a center island, and stainless steel appliances. Just across from the kitchen, a charming built-in window seat adds both character and functionality. The primary suite boasts a walk-in closet and a private en suite bath for comfort and ease, while the second bedroom works beautifully for guests or a home office. Step outside and enjoy resort-style amenities just a short walk away indoor and outdoor pools, fitness center, pickle ball, dog park, and walking paths, just to name a few! An attached garage and driveway parking complete the package. Here, every day feels like a vacation with endless opportunities for recreation, relaxation, and connection.
Contact an agent
Home facts
- Year built:2017
- Listing ID #:DESU2091748
- Added:185 day(s) ago
- Updated:February 14, 2026 at 05:36 AM
Rooms and interior
- Bedrooms:2
- Total bathrooms:2
- Full bathrooms:2
- Living area:1,320 sq. ft.
Heating and cooling
- Cooling:Central A/C
- Heating:Forced Air, Natural Gas
Structure and exterior
- Roof:Architectural Shingle
- Year built:2017
- Building area:1,320 sq. ft.
- Lot area:0.08 Acres
Utilities
- Water:Public
- Sewer:Public Sewer
Finances and disclosures
- Price:$323,900
- Price per sq. ft.:$245.38
- Tax amount:$4,952 (2025)
New listings near 134 Waterside Dr
- New
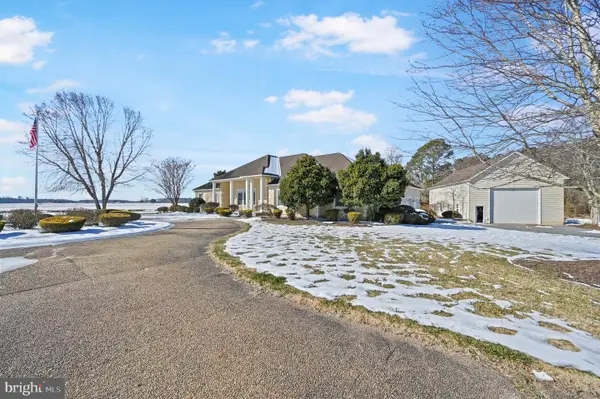 $789,900Active3 beds 3 baths2,659 sq. ft.
$789,900Active3 beds 3 baths2,659 sq. ft.17882 Potato Ln, BRIDGEVILLE, DE 19933
MLS# DESU2104904Listed by: RE/MAX ADVANTAGE REALTY - New
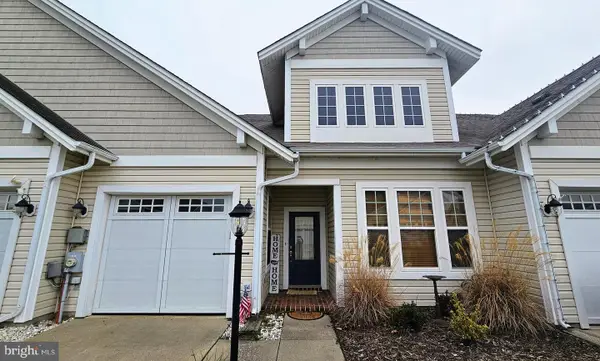 $329,900Active2 beds 2 baths1,481 sq. ft.
$329,900Active2 beds 2 baths1,481 sq. ft.105 Whistling Duck Dr, BRIDGEVILLE, DE 19933
MLS# DESU2104894Listed by: CENTURY 21 HOME TEAM REALTY - New
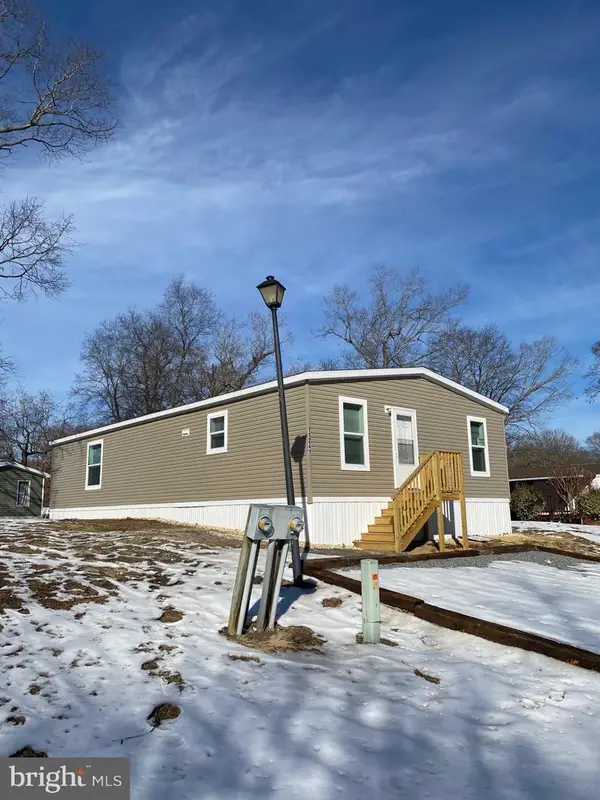 $129,900Active3 beds 2 baths1,456 sq. ft.
$129,900Active3 beds 2 baths1,456 sq. ft.11241 Fourth #112, BRIDGEVILLE, DE 19933
MLS# DESU2104718Listed by: INVESTORS REALTY, INC. - New
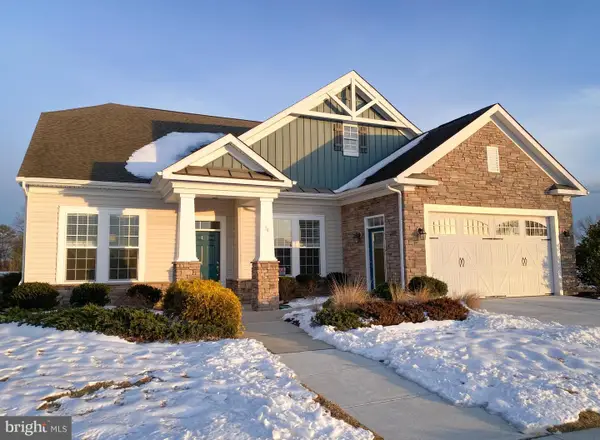 $519,990Active3 beds 4 baths2,702 sq. ft.
$519,990Active3 beds 4 baths2,702 sq. ft.34 Royal View Dr, BRIDGEVILLE, DE 19933
MLS# DESU2104746Listed by: BROOKFIELD MID-ATLANTIC BROKERAGE, LLC 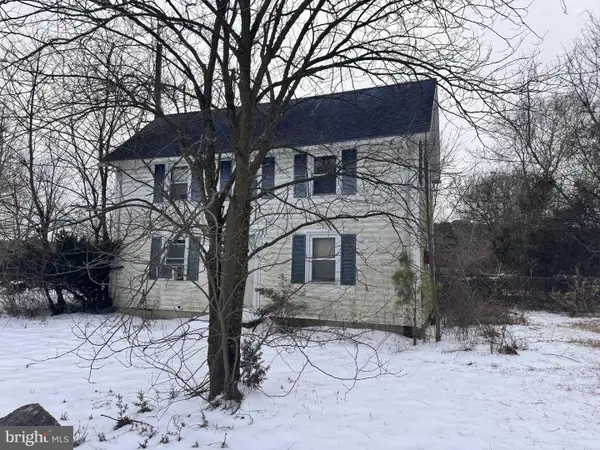 $100,000Pending2 beds 1 baths364 sq. ft.
$100,000Pending2 beds 1 baths364 sq. ft.16756 Cedar Corners Rd, BRIDGEVILLE, DE 19933
MLS# DESU2104454Listed by: NORTHROP REALTY- New
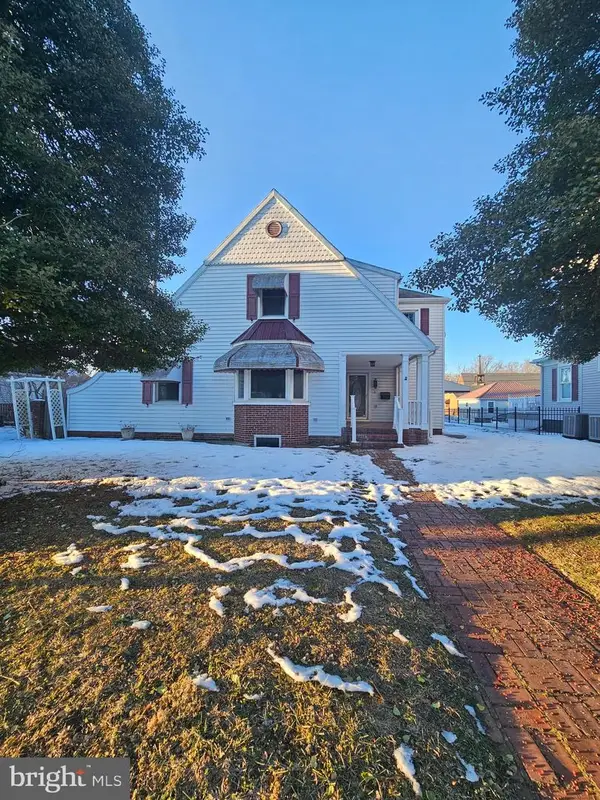 $299,000Active3 beds 3 baths1,854 sq. ft.
$299,000Active3 beds 3 baths1,854 sq. ft.206 Market St, BRIDGEVILLE, DE 19933
MLS# DESU2104416Listed by: EXP REALTY, LLC 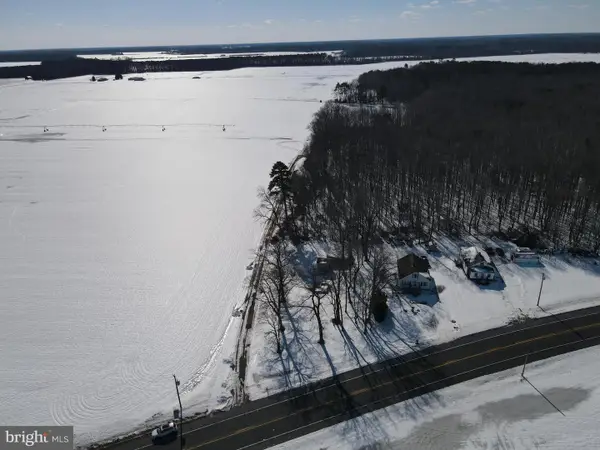 $155,000Active0.99 Acres
$155,000Active0.99 Acres2660 Federalsburg Rd, BRIDGEVILLE, DE 19933
MLS# DESU2104150Listed by: KELLER WILLIAMS REALTY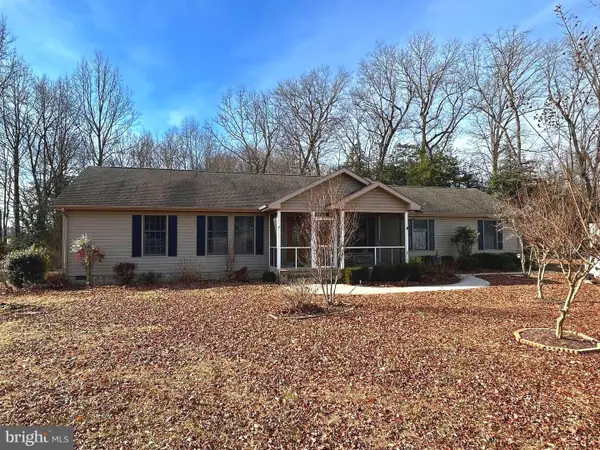 $349,900Active3 beds 2 baths1,540 sq. ft.
$349,900Active3 beds 2 baths1,540 sq. ft.3136 Mcdowell Rd, BRIDGEVILLE, DE 19933
MLS# DESU2103982Listed by: RE/MAX ADVANTAGE REALTY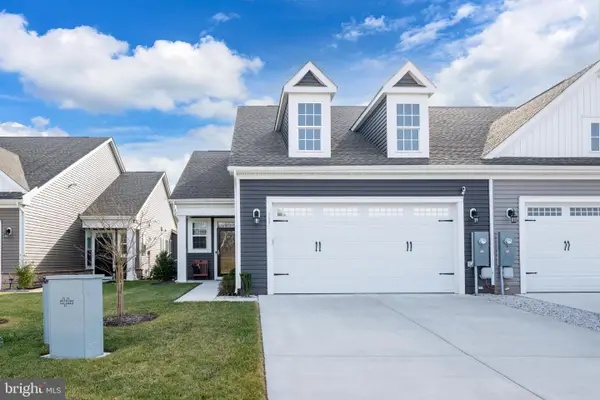 $399,000Active3 beds 3 baths1,910 sq. ft.
$399,000Active3 beds 3 baths1,910 sq. ft.397 Heritage Shores Cir, BRIDGEVILLE, DE 19933
MLS# DESU2103762Listed by: RE/MAX ADVANTAGE REALTY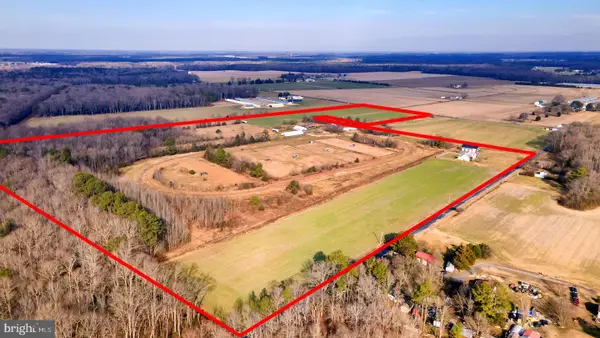 $1,350,000Active3 beds 2 baths1,940 sq. ft.
$1,350,000Active3 beds 2 baths1,940 sq. ft.6485 Epworth Church Rd, BRIDGEVILLE, DE 19933
MLS# DESU2102962Listed by: COMPASS

