14477 Deer Forest Rd, BRIDGEVILLE, DE 19933
Local realty services provided by:Better Homes and Gardens Real Estate Cassidon Realty
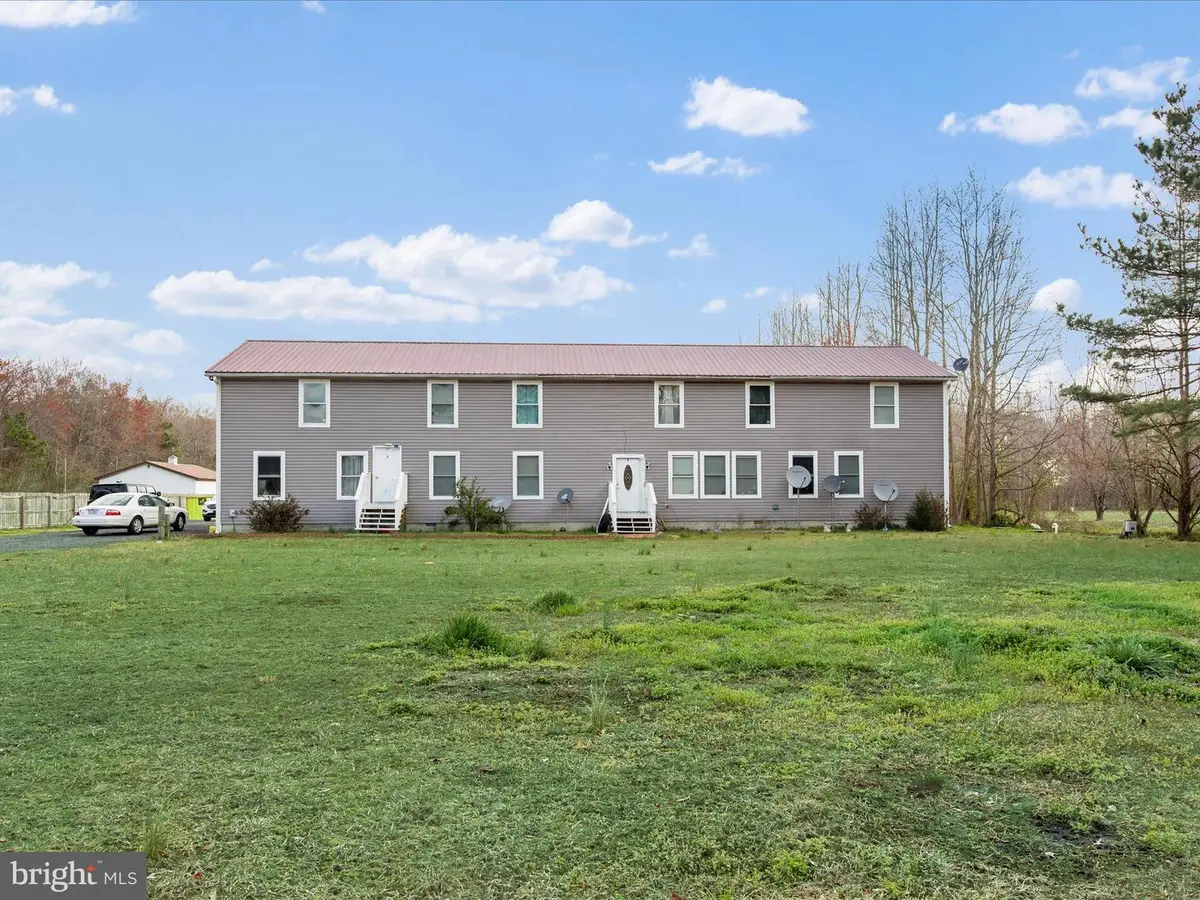
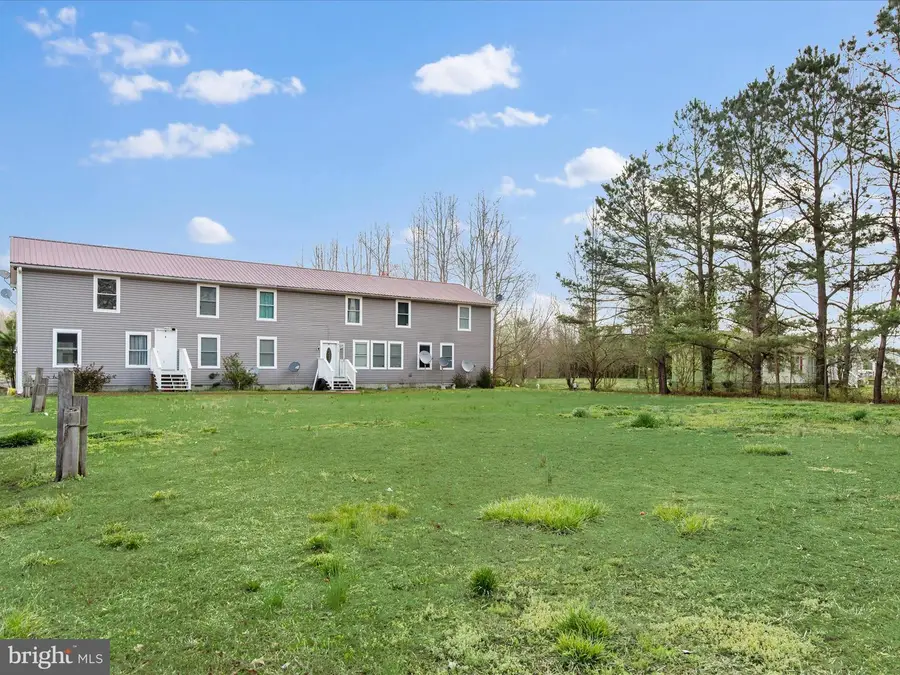
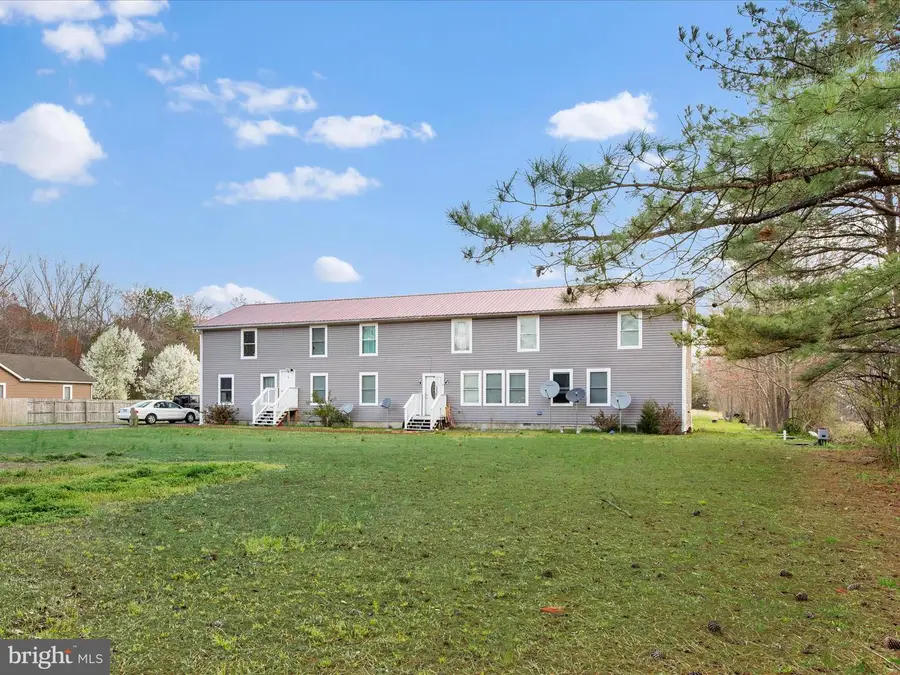
Listed by:francis esparza
Office:northrop realty
MLS#:DESU2083282
Source:BRIGHTMLS
Price summary
- Price:$539,000
- Price per sq. ft.:$125.58
About this home
Welcome home to this expansive 4,300+ sq. ft., seven-bedroom, three-bath residence nestled on 2.56 acres near Bridgeville. Offering endless possibilities, this two-story home is being sold as-is and is ready to be reimagined to fit your vision.
The main level features an open-concept living and dining area that seamlessly connects to a substantial kitchen with a center island—ideal for gathering and entertaining. French doors lead to an expansive deck, perfect for outdoor dining, relaxation, and enjoying breathtaking sunsets over the surrounding countryside. This level also includes four spacious bedrooms, two baths, and multiple access points to the exterior.
The upper level has a sizeable bonus room, full bath, 3 bedrooms and two additional rooms waiting for you to design and make yours. Don’t miss out on this opportunity to own and enjoy a home nestled in nature.
Additional highlights include:
Two-car garage for convenience and storage.
Two separate front entrances for flexible use of the space.
A rear deck entrance for easy access to the main living area.
Prime country location just minutes from DuPont Blvd./Highway for easy access to town.
With ample space and endless potential, this home is a rare find in a peaceful, rural setting. Don't miss this incredible opportunity to create your dream property!
Contact an agent
Home facts
- Year built:2006
- Listing Id #:DESU2083282
- Added:112 day(s) ago
- Updated:July 29, 2025 at 06:39 PM
Rooms and interior
- Bedrooms:7
- Total bathrooms:3
- Full bathrooms:3
- Living area:4,292 sq. ft.
Heating and cooling
- Cooling:Central A/C, Heat Pump(s)
- Heating:Central, Electric, Heat Pump(s)
Structure and exterior
- Roof:Metal
- Year built:2006
- Building area:4,292 sq. ft.
- Lot area:2.56 Acres
Schools
- High school:WOODBRIDGE
- Elementary school:PHILLIS WHEATLEY
Utilities
- Water:Private, Well
- Sewer:Low Pressure Pipe (LPP), Septic Exists
Finances and disclosures
- Price:$539,000
- Price per sq. ft.:$125.58
New listings near 14477 Deer Forest Rd
- New
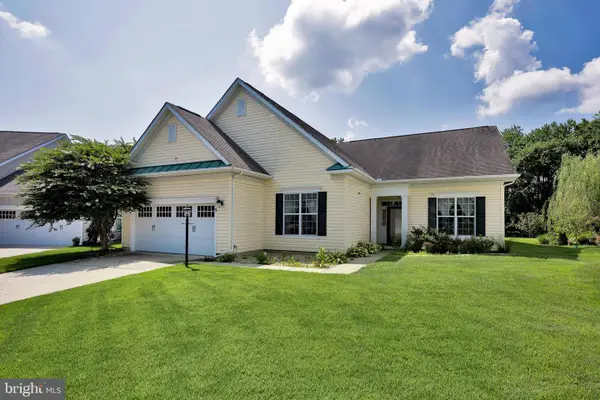 $450,000Active3 beds 2 baths2,420 sq. ft.
$450,000Active3 beds 2 baths2,420 sq. ft.3 Amandas Teal Dr, BRIDGEVILLE, DE 19933
MLS# DESU2091384Listed by: BERKSHIRE HATHAWAY HOMESERVICES PENFED REALTY - Coming Soon
 $335,000Coming Soon3 beds 1 baths
$335,000Coming Soon3 beds 1 baths18178 Progress School Rd, BRIDGEVILLE, DE 19933
MLS# DESU2091788Listed by: KELLER WILLIAMS REALTY - New
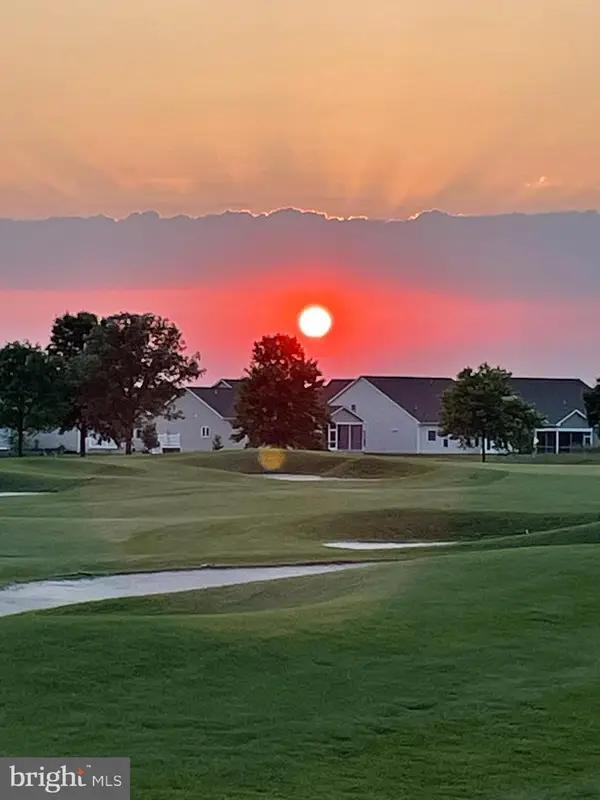 $339,900Active2 beds 2 baths1,530 sq. ft.
$339,900Active2 beds 2 baths1,530 sq. ft.133 Waterside Dr, BRIDGEVILLE, DE 19933
MLS# DESU2091786Listed by: RE/MAX ADVANTAGE REALTY - New
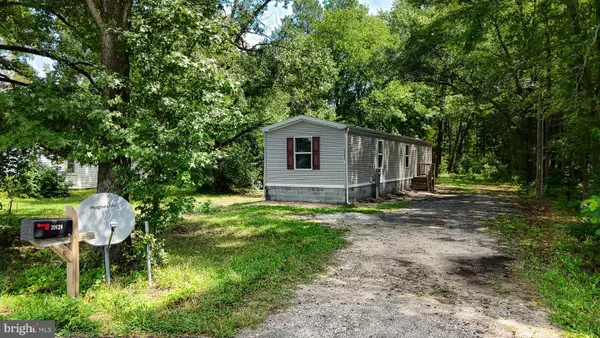 $185,000Active3 beds 2 baths924 sq. ft.
$185,000Active3 beds 2 baths924 sq. ft.20629 Atlanta Rd, BRIDGEVILLE, DE 19933
MLS# DESU2091522Listed by: FIRST COAST REALTY LLC 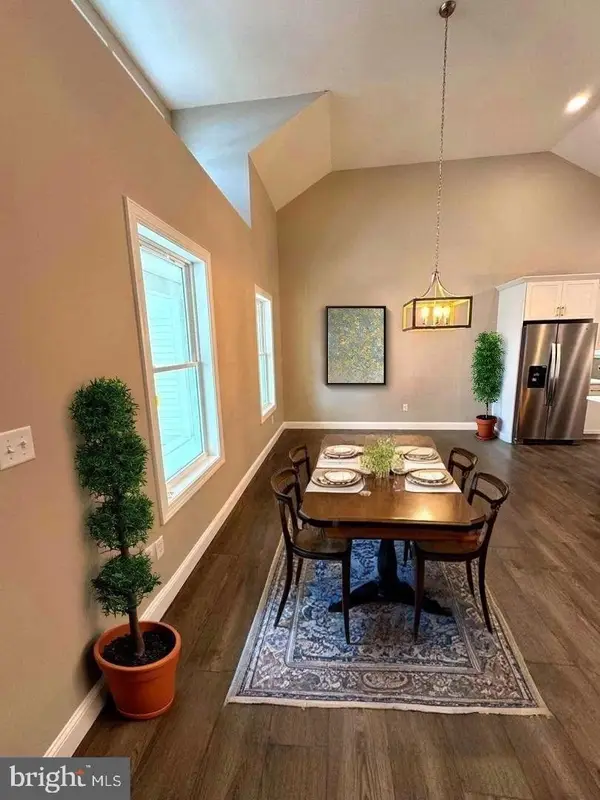 $550,000Active3 beds 3 baths1,900 sq. ft.
$550,000Active3 beds 3 baths1,900 sq. ft.22250 Hollyview Ct, BRIDGEVILLE, DE 19933
MLS# DESU2076858Listed by: CENTURY 21 HOME TEAM REALTY- Open Fri, 4 to 5pmNew
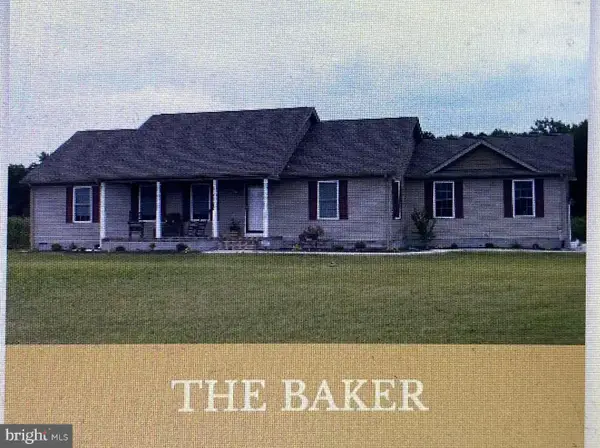 $442,500Active3 beds 2 baths1,512 sq. ft.
$442,500Active3 beds 2 baths1,512 sq. ft.16890 Atlanta Rd, BRIDGEVILLE, DE 19933
MLS# DESU2090976Listed by: COLDWELL BANKER PREMIER - SEAFORD 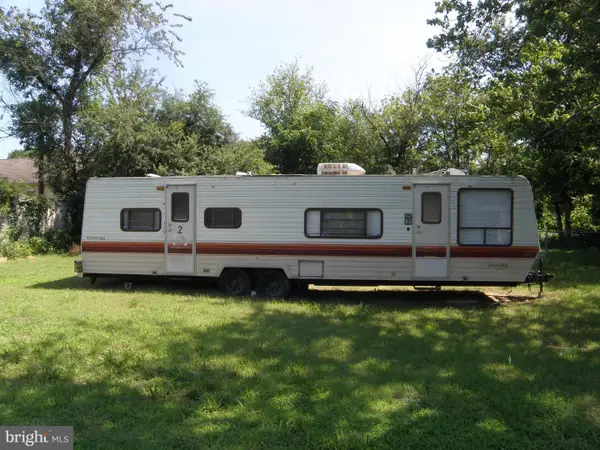 $49,500Pending0.14 Acres
$49,500Pending0.14 Acres2 Smack Aly, BRIDGEVILLE, DE 19933
MLS# DESU2091012Listed by: RE/MAX ASSOCIATES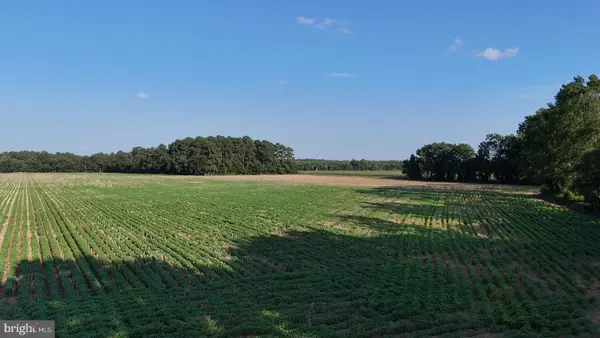 $249,900Pending6.52 Acres
$249,900Pending6.52 Acres6.5 Acres Russell Rd, BRIDGEVILLE, DE 19933
MLS# DESU2091298Listed by: RE/MAX ADVANTAGE REALTY- New
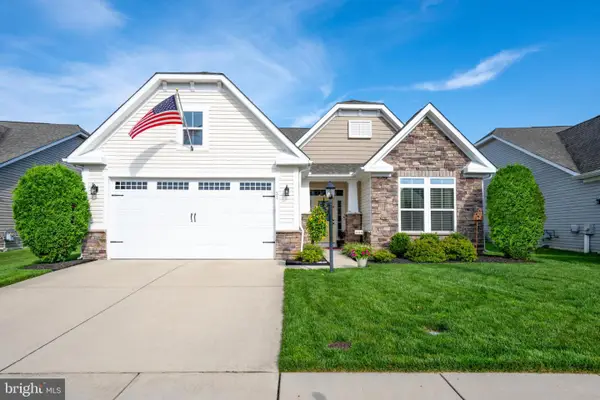 $425,000Active3 beds 2 baths1,859 sq. ft.
$425,000Active3 beds 2 baths1,859 sq. ft.31 Harlequin Loop, BRIDGEVILLE, DE 19933
MLS# DESU2091230Listed by: RE/MAX ADVANTAGE REALTY  $369,900Pending3 beds 2 baths1,740 sq. ft.
$369,900Pending3 beds 2 baths1,740 sq. ft.22256 Holly View Ct, BRIDGEVILLE, DE 19933
MLS# DESU2090996Listed by: COLDWELL BANKER REALTY
