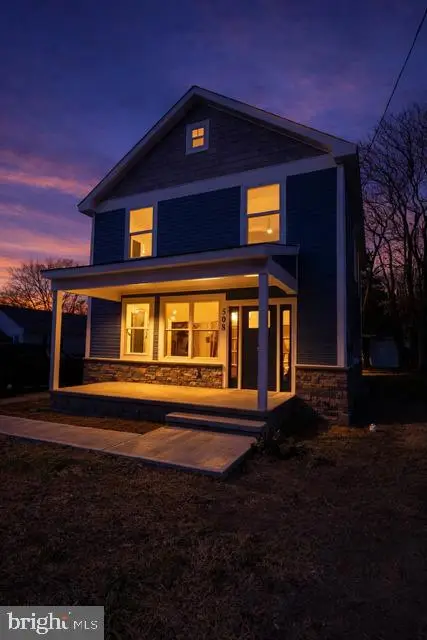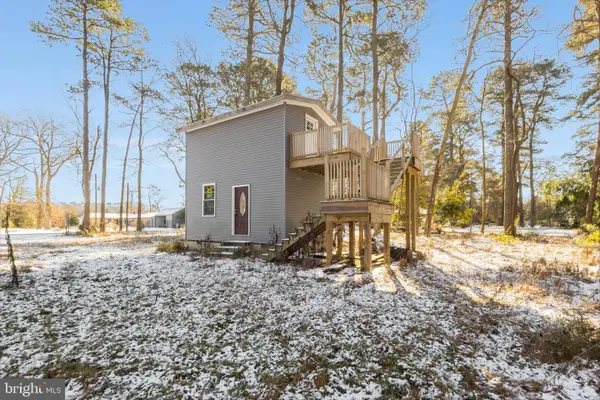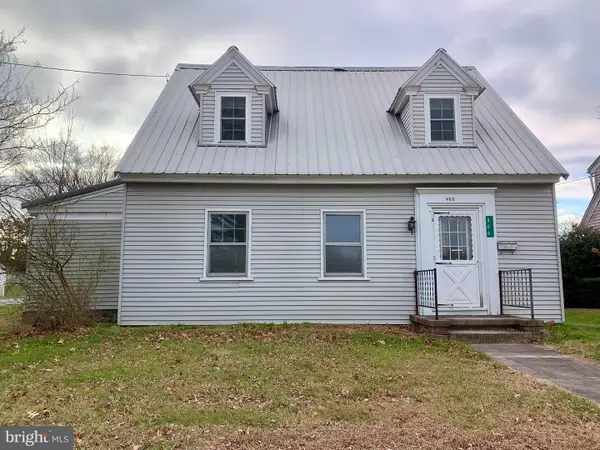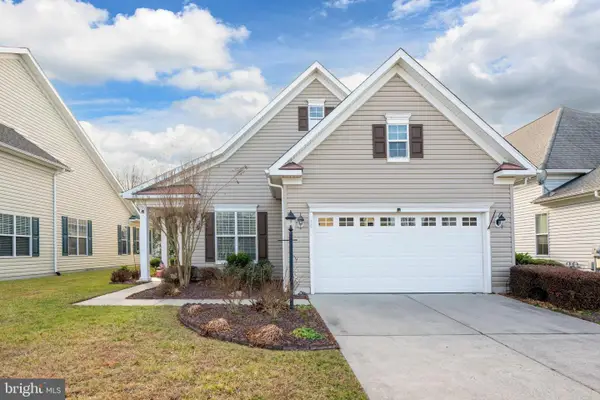6183 Newton Way, Bridgeville, DE 19933
Local realty services provided by:Better Homes and Gardens Real Estate Maturo
6183 Newton Way,Bridgeville, DE 19933
$429,900
- 3 Beds
- 3 Baths
- 1,872 sq. ft.
- Single family
- Pending
Listed by: ken w wolfe
Office: coldwell banker premier - milford
MLS#:DESU2098140
Source:BRIGHTMLS
Price summary
- Price:$429,900
- Price per sq. ft.:$229.65
- Monthly HOA dues:$5
About this home
Back to active due to buyer financing falling through.
Nestled in the serene community of Newton Woods, this exquisite ranch-style home, built in 2021, offers a perfect blend of modern luxury and comfortable living. Spanning 1,872 square feet, this meticulously maintained residence features three spacious bedrooms and two and a half elegantly appointed bathrooms, ensuring ample space for relaxation and privacy. The gourmet kitchen boasts upgraded countertops, an island for casual dining, and stainless steel appliances, including a french style refrigerator, dishwasher, microwave, and electric oven/range. Recessed lighting and ceiling fans enhance the ambiance, while LVP flooring in the main living areas and plush carpeting in the bedrooms adds warmth throughout. The master suite features a generous walk-in closet, providing a touch of luxury to your daily routine. Enjoy the tranquility of rural living on your expansive 0.68-acre lot, beautifully landscaped for outdoor enjoyment. The property includes a charming porch and deck, ideal for savoring morning coffee or evening sunsets. With a side-entry attached garage and ample driveway space, convenience is at your fingertips. This home is not just a residence; it's a lifestyle, offering the perfect retreat from the hustle and bustle while remaining close to essential amenities. Experience the best of both worlds in this stunning property, where luxury meets comfort in a picturesque setting.
Contact an agent
Home facts
- Year built:2021
- Listing ID #:DESU2098140
- Added:99 day(s) ago
- Updated:January 12, 2026 at 08:32 AM
Rooms and interior
- Bedrooms:3
- Total bathrooms:3
- Full bathrooms:2
- Half bathrooms:1
- Living area:1,872 sq. ft.
Heating and cooling
- Cooling:Ceiling Fan(s), Central A/C, Heat Pump(s)
- Heating:Electric, Heat Pump(s)
Structure and exterior
- Roof:Architectural Shingle
- Year built:2021
- Building area:1,872 sq. ft.
- Lot area:0.68 Acres
Schools
- High school:WOODBRIDGE
Utilities
- Water:Well
- Sewer:Gravity Sept Fld
Finances and disclosures
- Price:$429,900
- Price per sq. ft.:$229.65
- Tax amount:$1,486 (2025)
New listings near 6183 Newton Way
- Coming SoonOpen Sat, 1 to 3pm
 $375,000Coming Soon4 beds 3 baths
$375,000Coming Soon4 beds 3 baths508 N Cannon St, BRIDGEVILLE, DE 19933
MLS# DESU2102864Listed by: EXP REALTY, LLC - New
 $120,000Active-- beds -- baths480 sq. ft.
$120,000Active-- beds -- baths480 sq. ft.20168 W Collins Mill Dr, BRIDGEVILLE, DE 19933
MLS# DESU2101992Listed by: KELLER WILLIAMS REALTY - New
 $199,900Active3 beds 1 baths1,347 sq. ft.
$199,900Active3 beds 1 baths1,347 sq. ft.406 S Laws St, BRIDGEVILLE, DE 19933
MLS# DESU2102266Listed by: BROKERS REALTY GROUP, LLC - New
 $394,900Active3 beds 2 baths2,033 sq. ft.
$394,900Active3 beds 2 baths2,033 sq. ft.79 Emilys Pintail Dr, BRIDGEVILLE, DE 19933
MLS# DESU2102504Listed by: RE/MAX ADVANTAGE REALTY  $350,000Active3 beds 2 baths2,252 sq. ft.
$350,000Active3 beds 2 baths2,252 sq. ft.20146 Collins Mill Dr, BRIDGEVILLE, DE 19933
MLS# DESU2101730Listed by: KELLER WILLIAMS REALTY $425,000Active3 beds 3 baths1,793 sq. ft.
$425,000Active3 beds 3 baths1,793 sq. ft.16695 Woodland Ct, BRIDGEVILLE, DE 19933
MLS# DESU2101890Listed by: NORTHROP REALTY- Coming Soon
 $419,900Coming Soon3 beds 2 baths
$419,900Coming Soon3 beds 2 baths16 Blue Heron Ct, BRIDGEVILLE, DE 19933
MLS# DESU2102028Listed by: BRYAN REALTY GROUP  $425,000Active3 beds 2 baths1,664 sq. ft.
$425,000Active3 beds 2 baths1,664 sq. ft.108 Delaware Ave, BRIDGEVILLE, DE 19933
MLS# DESU2101694Listed by: RE/MAX ADVANTAGE REALTY $205,000Active2 beds 1 baths520 sq. ft.
$205,000Active2 beds 1 baths520 sq. ft.301 Second St, BRIDGEVILLE, DE 19933
MLS# DESU2101978Listed by: THE PARKER GROUP $450,000Active5 beds 5 baths2,800 sq. ft.
$450,000Active5 beds 5 baths2,800 sq. ft.126 N Main St, BRIDGEVILLE, DE 19933
MLS# DESU2102048Listed by: COLDWELL BANKER PREMIER - REHOBOTH
