8 Harlequin Loop, BRIDGEVILLE, DE 19933
Local realty services provided by:Better Homes and Gardens Real Estate Community Realty
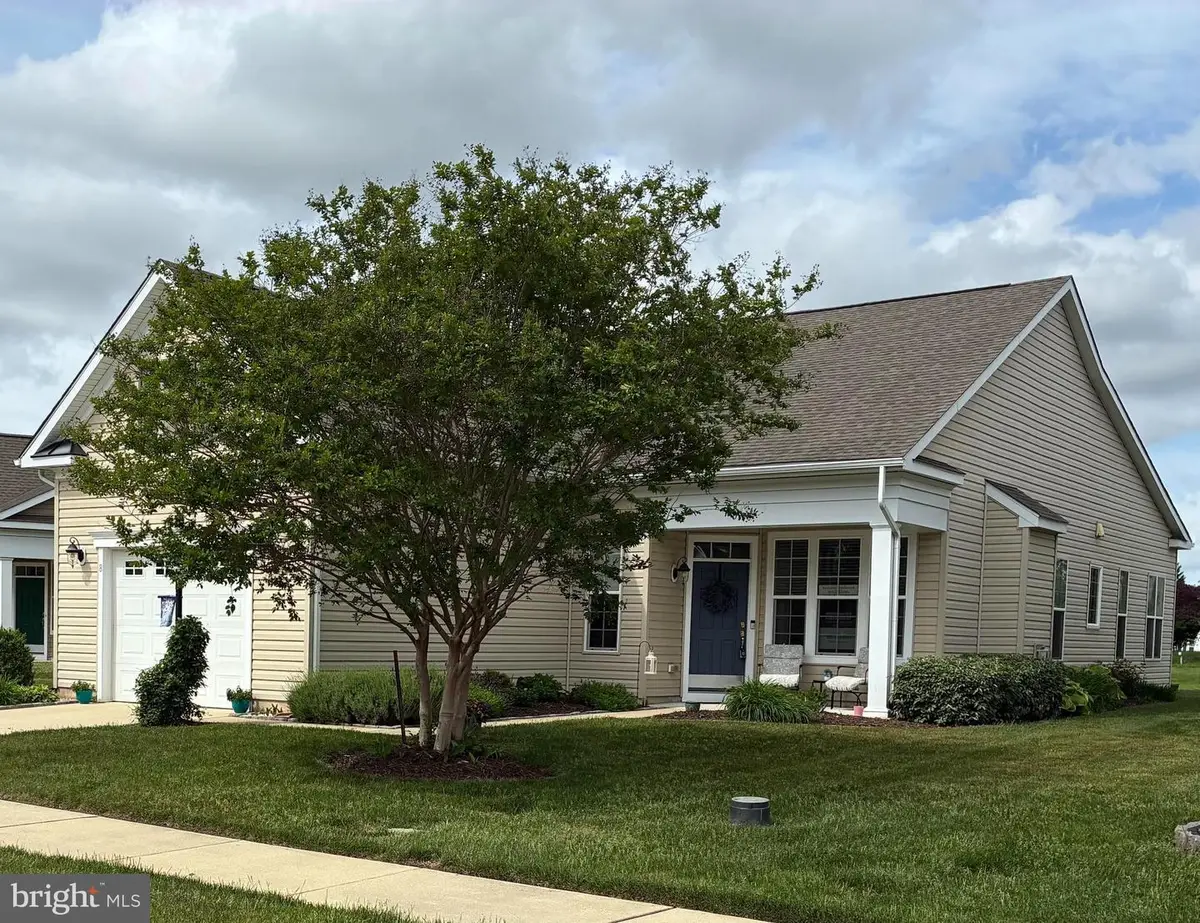
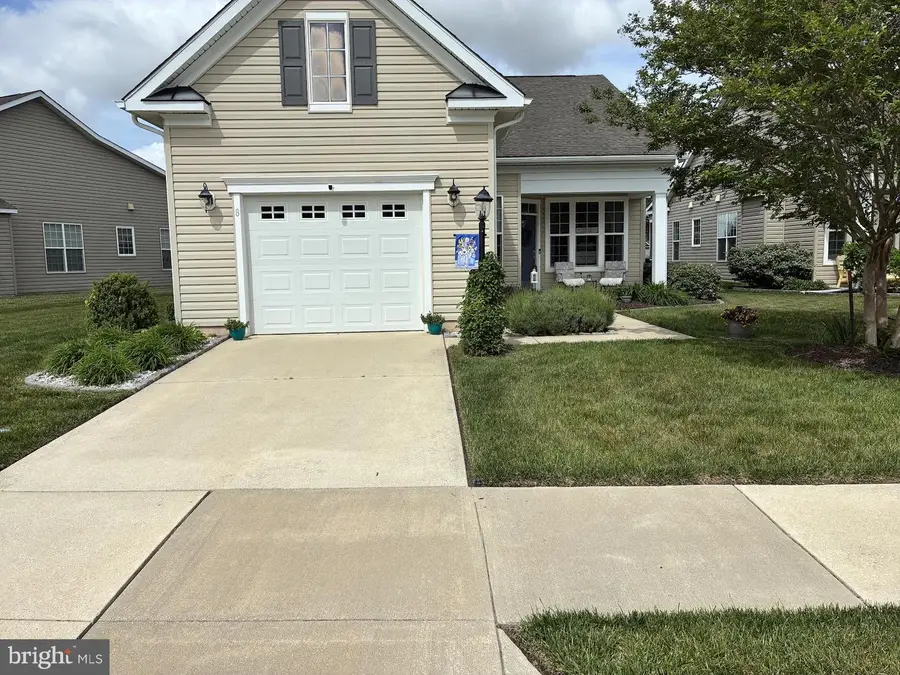

8 Harlequin Loop,BRIDGEVILLE, DE 19933
$345,000
- 3 Beds
- 2 Baths
- 1,544 sq. ft.
- Single family
- Active
Listed by:melanie anderson
Office:berkshire hathaway homeservices penfed realty
MLS#:DESU2075152
Source:BRIGHTMLS
Price summary
- Price:$345,000
- Price per sq. ft.:$223.45
- Monthly HOA dues:$320
About this home
Welcome to this inviting 1540 feet 3-bedroom, 2-bath, Brookfield, rancher/craftsman style home, nestled in the highly desired 55+active adult, 18 hole premier golfing community of Heritage Shores, located in Southern Delaware. This lovely home is thoughtfully designed and landscaped to bring comfort to an active while peaceful setting. Stepping onto the extended covered front porch and open the door into a bright and spacious, beach decor themed family area with a living/dining combination, including a direct vented gas fireplace for cozy evenings and entertaining. The beautiful wooden floors flow thru the next two rooms and end throughout the sunroom and hallway where 2 carpeted bedrooms, coat closet and a bath are located. The well appointed kitchen features upgraded white maple cabinets, modern stainless steel appliances, spacious granite countertops, ideal for preparing meals or enjoying casual dining.
Following the flow to the rear of the home, a “bonus 12’ x 12’ sunroom” has been added providing extra space, bringing in natural sunlight, one of the best way for improving better health with uplifting and calming effects for relaxation. This room has 8 large windows, is fully conditioned, includes a ceiling fan w/light, a transom lite door and storm door. The French doors open up into the private master bedroom which includes a clothes and linen closet, and a ceiling/lite fan. Your en-suite is complete with a double bowl sink, corian sink tops, white maple cabinets, white upgraded floor and shower tiles in shower and the same in the second bathroom w/exception of a single bowl sink and safety grab bars on wall/+ in shower.
This home sits on the loop and backs to an open spaced berm, bringing privacy as well as green grass and trees to the back yard view. This is an ideal spot for family cookouts, on your (10’X 10’)grilling patio or for hosting neighborhood get-togethers.
Located in a community with access to a beautiful 18 hole premier golf course, 1 indoor pool with a sauna, in the activities center, and 1 outdoor pool, club house with a Lifestyle director to keep you active and involved. The amenities in this 55 plus active community include: an activity center with access to modern exercise equipment, water volleyball, daily classes including tap and Jazz, yoga, saunas, and indoor and outdoor pool, pickleball, tennis, walking and bike paths, Garden Plants and flowers, walking club, bocce ball, and a dog park, too many to list them all!
This home offers a blend of peaceful living with the convenience of nearby shopping, dining, and recreational options. Whether you're an avid golfer or simply seeking a quiet, vibrant neighborhood, this home is a must-see!
Special features:
(Natural) Gas Fireplace,
Located on a Premier Lot,
Tankless Water Heater,
12’X12’ Sunroom Addition
Contact an agent
Home facts
- Year built:2012
- Listing Id #:DESU2075152
- Added:252 day(s) ago
- Updated:August 12, 2025 at 02:24 PM
Rooms and interior
- Bedrooms:3
- Total bathrooms:2
- Full bathrooms:2
- Living area:1,544 sq. ft.
Heating and cooling
- Cooling:Central A/C
- Heating:90% Forced Air, Natural Gas
Structure and exterior
- Year built:2012
- Building area:1,544 sq. ft.
- Lot area:0.15 Acres
Utilities
- Water:Public
- Sewer:Public Sewer
Finances and disclosures
- Price:$345,000
- Price per sq. ft.:$223.45
New listings near 8 Harlequin Loop
- Coming Soon
 $435,300Coming Soon3 beds 2 baths
$435,300Coming Soon3 beds 2 baths71 Champions Dr, BRIDGEVILLE, DE 19933
MLS# DESU2091768Listed by: NORTHROP REALTY - New
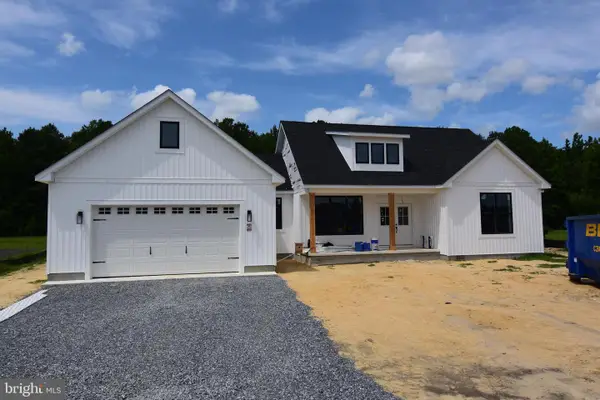 $509,900Active3 beds 3 baths1,953 sq. ft.
$509,900Active3 beds 3 baths1,953 sq. ft.21952 Palomino Way, BRIDGEVILLE, DE 19933
MLS# DESU2092566Listed by: RE/MAX ADVANTAGE REALTY - New
 $369,900Active3 beds 2 baths1,502 sq. ft.
$369,900Active3 beds 2 baths1,502 sq. ft.10550 Bridle Ridge Dr, BRIDGEVILLE, DE 19933
MLS# DESU2092204Listed by: RE/MAX ADVANTAGE REALTY 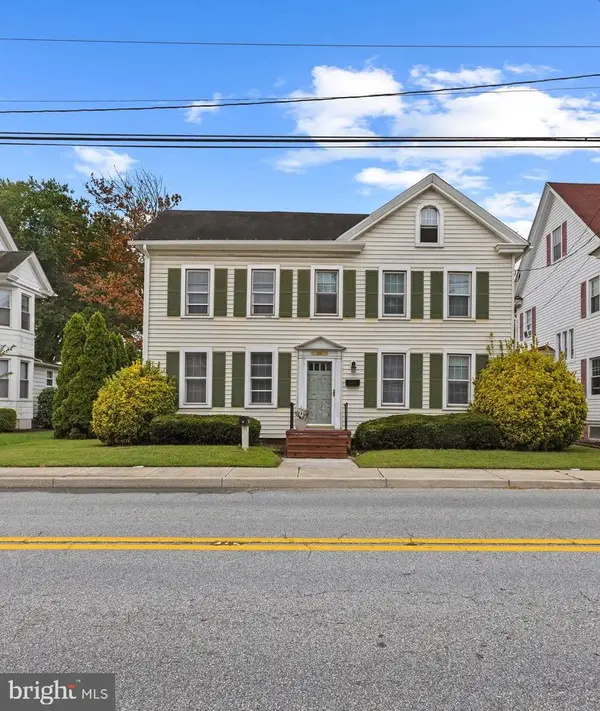 $275,000Pending3 beds 2 baths1,750 sq. ft.
$275,000Pending3 beds 2 baths1,750 sq. ft.206 S Main St, BRIDGEVILLE, DE 19933
MLS# DESU2091688Listed by: COLDWELL BANKER REALTY- New
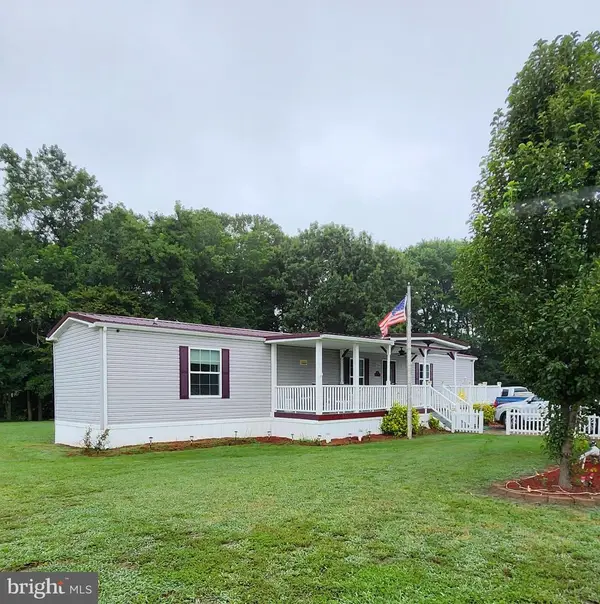 $147,500Active3 beds 2 baths952 sq. ft.
$147,500Active3 beds 2 baths952 sq. ft.11404 Abbys Way #55916, BRIDGEVILLE, DE 19933
MLS# DESU2092026Listed by: COASTAL REAL ESTATE GROUP, LLC 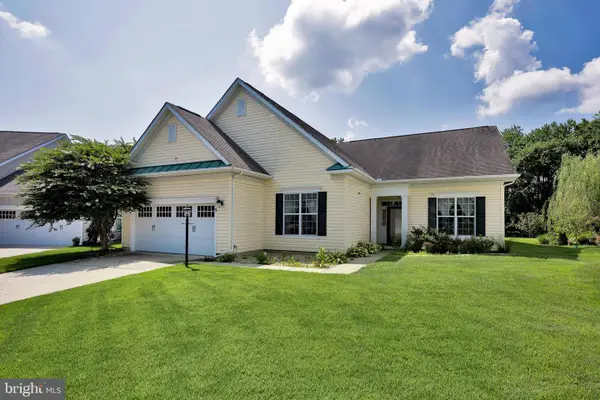 $450,000Active3 beds 2 baths2,420 sq. ft.
$450,000Active3 beds 2 baths2,420 sq. ft.3 Amandas Teal Dr, BRIDGEVILLE, DE 19933
MLS# DESU2091384Listed by: BERKSHIRE HATHAWAY HOMESERVICES PENFED REALTY $335,000Pending3 beds 1 baths1,008 sq. ft.
$335,000Pending3 beds 1 baths1,008 sq. ft.18178 Progress School Rd, BRIDGEVILLE, DE 19933
MLS# DESU2091788Listed by: KELLER WILLIAMS REALTY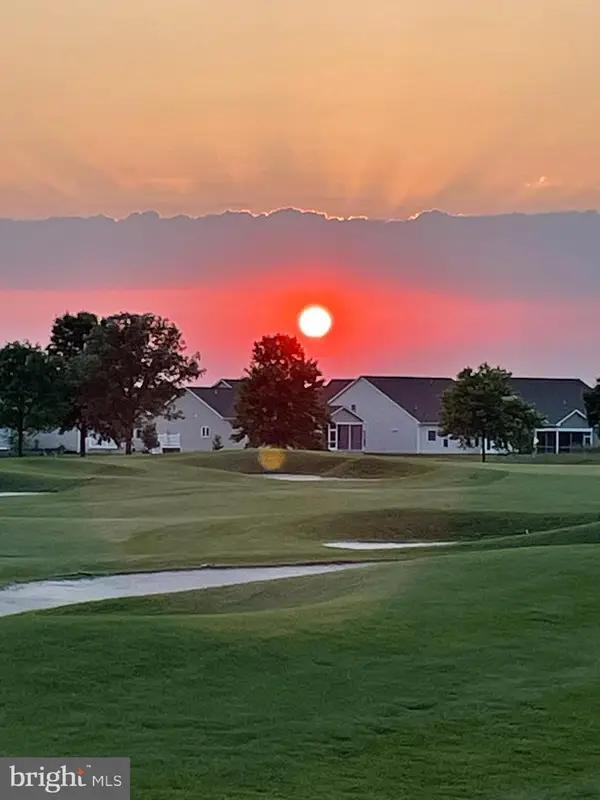 $339,900Active2 beds 2 baths1,530 sq. ft.
$339,900Active2 beds 2 baths1,530 sq. ft.133 Waterside Dr, BRIDGEVILLE, DE 19933
MLS# DESU2091786Listed by: RE/MAX ADVANTAGE REALTY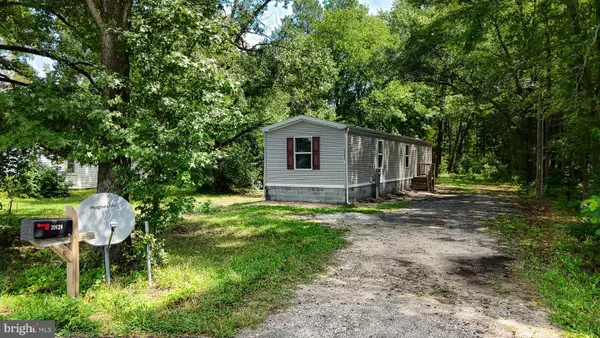 $185,000Active3 beds 2 baths924 sq. ft.
$185,000Active3 beds 2 baths924 sq. ft.20629 Atlanta Rd, BRIDGEVILLE, DE 19933
MLS# DESU2091522Listed by: FIRST COAST REALTY LLC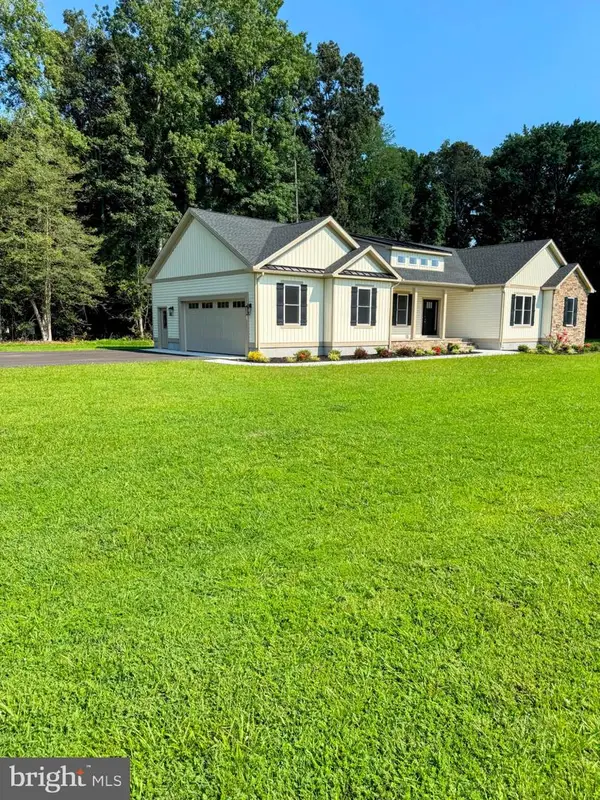 $535,000Active3 beds 3 baths1,900 sq. ft.
$535,000Active3 beds 3 baths1,900 sq. ft.22250 Hollyview Ct, BRIDGEVILLE, DE 19933
MLS# DESU2076858Listed by: CENTURY 21 HOME TEAM REALTY
