8952 Cannon Rd, Bridgeville, DE 19933
Local realty services provided by:Better Homes and Gardens Real Estate GSA Realty
8952 Cannon Rd,Bridgeville, DE 19933
$289,900
- 3 Beds
- 2 Baths
- 1,552 sq. ft.
- Single family
- Pending
Listed by: lisa mathena
Office: the lisa mathena group, inc.
MLS#:DESU2095694
Source:BRIGHTMLS
Price summary
- Price:$289,900
- Price per sq. ft.:$186.79
About this home
Welcome to this well cared for ranch home offering a flexible floor plan and comfortable country living close to everything you need. This spacious three bedroom, two bath home features a large living room, dining room, and kitchen, along with a versatile flex room that could serve as a family room, den, office, or additional living space to suit your lifestyle. A bright and inviting sunroom across the front of the home provides the perfect spot to relax and unwind year round. The oversized, side load two car garage offers ample room for parking and extra storage. Situated on a generous country lot, this home offers a peaceful setting while remaining conveniently close to major routes as well as shopping, schools, and medical facilities. Plus, it’s just 30 minutes to the beach—making it an ideal combination of rural tranquility and coastal convenience. Affordable and full of potential, this home is ready to welcome its next owner.
Contact an agent
Home facts
- Year built:1960
- Listing ID #:DESU2095694
- Added:110 day(s) ago
- Updated:February 12, 2026 at 08:31 AM
Rooms and interior
- Bedrooms:3
- Total bathrooms:2
- Full bathrooms:2
- Living area:1,552 sq. ft.
Heating and cooling
- Cooling:Central A/C
- Heating:Electric, Forced Air, Heat Pump - Electric BackUp, Propane - Leased, Radiant
Structure and exterior
- Year built:1960
- Building area:1,552 sq. ft.
- Lot area:0.38 Acres
Utilities
- Water:Well
- Sewer:Low Pressure Pipe (LPP)
Finances and disclosures
- Price:$289,900
- Price per sq. ft.:$186.79
- Tax amount:$452 (2025)
New listings near 8952 Cannon Rd
- New
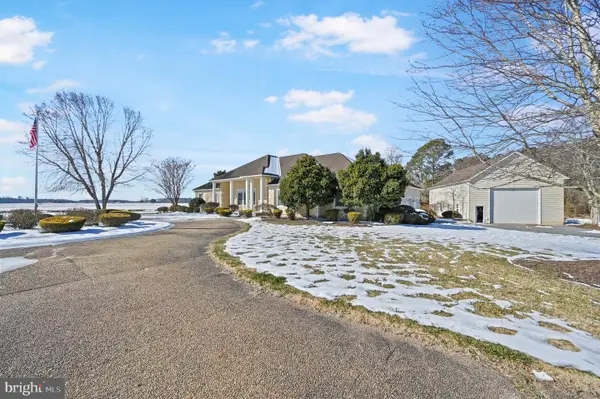 $789,900Active3 beds 3 baths2,659 sq. ft.
$789,900Active3 beds 3 baths2,659 sq. ft.17882 Potato Ln, BRIDGEVILLE, DE 19933
MLS# DESU2104904Listed by: RE/MAX ADVANTAGE REALTY - New
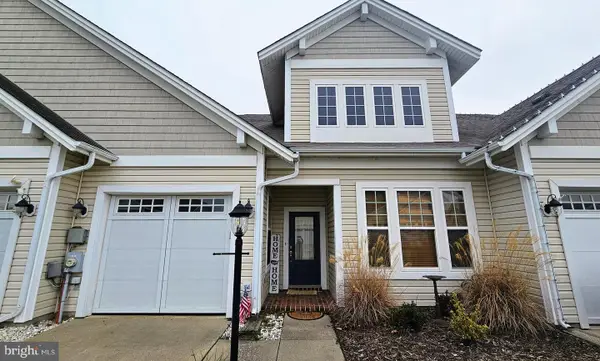 $329,900Active2 beds 2 baths1,481 sq. ft.
$329,900Active2 beds 2 baths1,481 sq. ft.105 Whistling Duck Dr, BRIDGEVILLE, DE 19933
MLS# DESU2104894Listed by: CENTURY 21 HOME TEAM REALTY - New
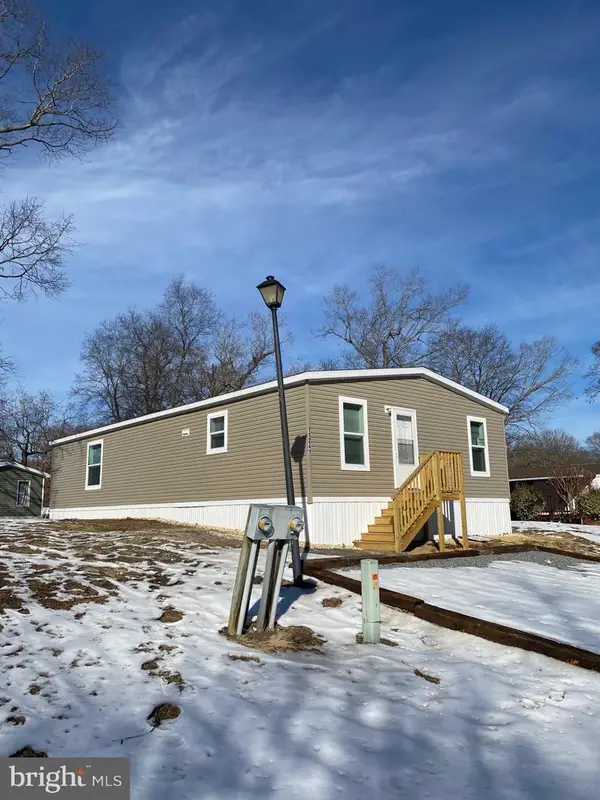 $129,900Active3 beds 2 baths1,456 sq. ft.
$129,900Active3 beds 2 baths1,456 sq. ft.11241 Fourth #112, BRIDGEVILLE, DE 19933
MLS# DESU2104718Listed by: INVESTORS REALTY, INC. - New
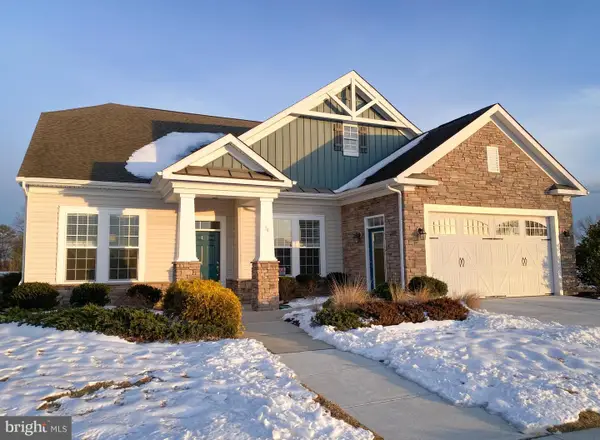 $519,990Active3 beds 4 baths2,702 sq. ft.
$519,990Active3 beds 4 baths2,702 sq. ft.34 Royal View Dr, BRIDGEVILLE, DE 19933
MLS# DESU2104746Listed by: BROOKFIELD MID-ATLANTIC BROKERAGE, LLC - New
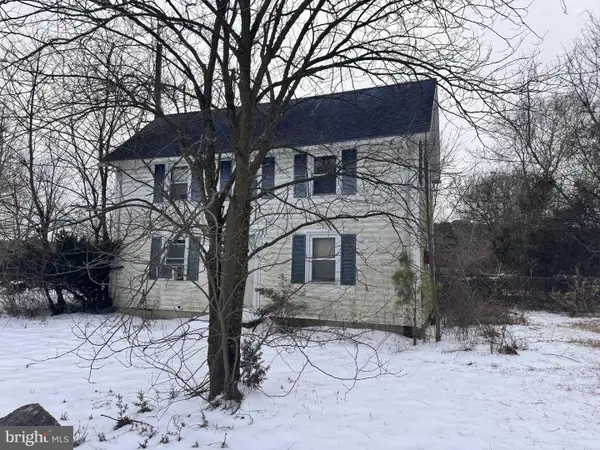 $100,000Active2 beds 1 baths364 sq. ft.
$100,000Active2 beds 1 baths364 sq. ft.16756 Cedar Corners Rd, BRIDGEVILLE, DE 19933
MLS# DESU2104454Listed by: NORTHROP REALTY - New
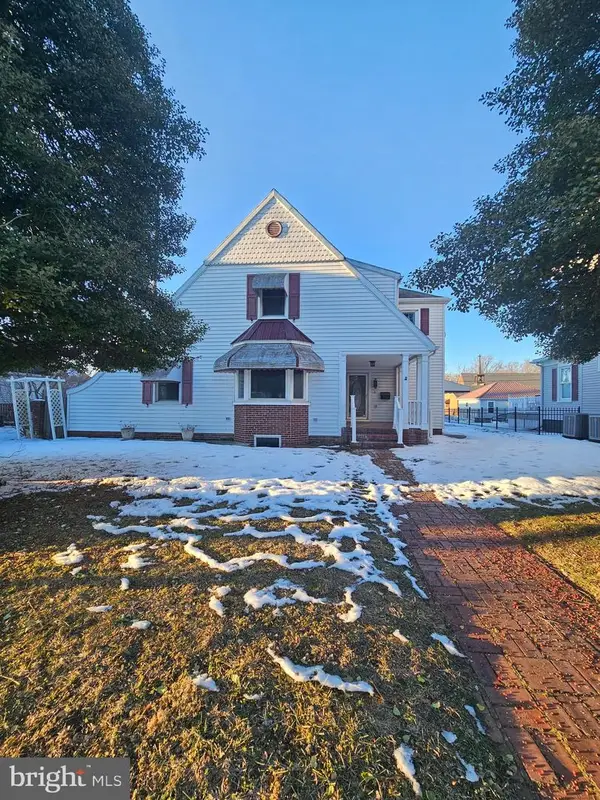 $299,000Active3 beds 3 baths1,854 sq. ft.
$299,000Active3 beds 3 baths1,854 sq. ft.206 Market St, BRIDGEVILLE, DE 19933
MLS# DESU2104416Listed by: EXP REALTY, LLC 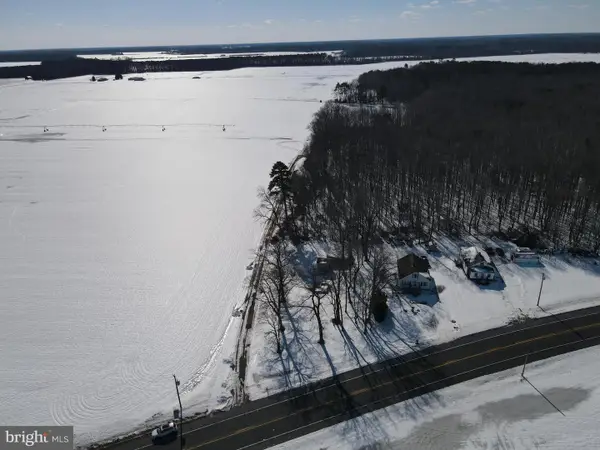 $155,000Active0.99 Acres
$155,000Active0.99 Acres2660 Federalsburg Rd, BRIDGEVILLE, DE 19933
MLS# DESU2104150Listed by: KELLER WILLIAMS REALTY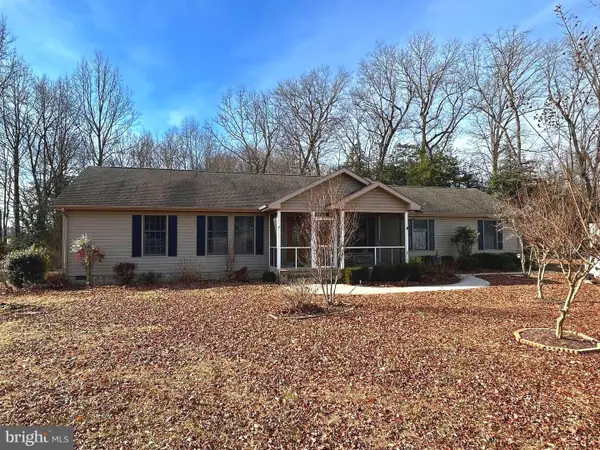 $349,900Active3 beds 2 baths1,540 sq. ft.
$349,900Active3 beds 2 baths1,540 sq. ft.3136 Mcdowell Rd, BRIDGEVILLE, DE 19933
MLS# DESU2103982Listed by: RE/MAX ADVANTAGE REALTY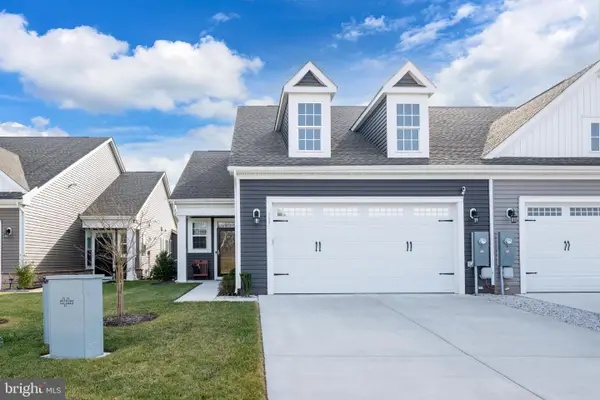 $399,000Active3 beds 3 baths1,910 sq. ft.
$399,000Active3 beds 3 baths1,910 sq. ft.397 Heritage Shores Cir, BRIDGEVILLE, DE 19933
MLS# DESU2103762Listed by: RE/MAX ADVANTAGE REALTY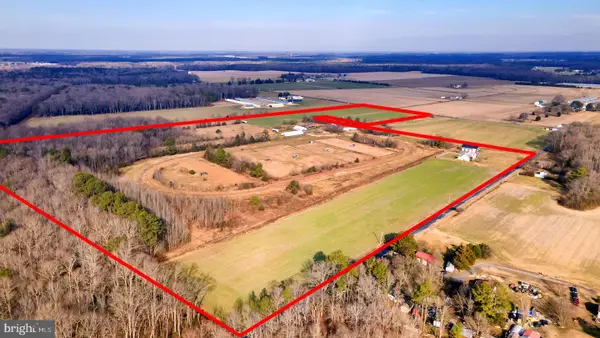 $1,350,000Active3 beds 2 baths1,940 sq. ft.
$1,350,000Active3 beds 2 baths1,940 sq. ft.6485 Epworth Church Rd, BRIDGEVILLE, DE 19933
MLS# DESU2102962Listed by: COMPASS

