99 Emilys Pintail Dr, Bridgeville, DE 19933
Local realty services provided by:Better Homes and Gardens Real Estate Maturo
99 Emilys Pintail Dr,Bridgeville, DE 19933
$417,500
- 4 Beds
- 3 Baths
- 3,091 sq. ft.
- Single family
- Active
Listed by: barbara lawrence
Office: re/max advantage realty
MLS#:DESU2099748
Source:BRIGHTMLS
Price summary
- Price:$417,500
- Price per sq. ft.:$135.07
About this home
Welcome to 99 Emilys Pintail Drive – a beautifully upgraded 4-bedroom, 3-bath home nestled in the resort-style 55+ community of Heritage Shores. From the moment you arrive you’ll sense the difference: soaring ceilings and crown moulding set the tone for luxury, while solid wood, tile and plush carpeting flow underfoot with elegance. A formal dining room and a bright breakfast-room offer versatility for everyday living and gracious entertaining alike.
The gourmet kitchen delivers on both style and function: granite countertops, stainless appliances, gas cooktop, center island with breakfast bar, pendant and recessed lighting, and pull-out shelving in ample custom cabinetry. The adjacent living room invites relaxation around the natural-gas, auto-pilot fireplace. Step into the adjacent 3-season room and enjoy sunlight and landscaped views, then, step outdoors onto a custom paver patio with privacy Trellis Planter.
Retreat to the main-level owner’s suite that features a sitting area, expansive walk-in closet, and spa-inspired bathroom with a custom-tiled five-foot shower with seat, dual vanities with marble counters and mirrored wall cabinets. A dedicated laundry room with washer & dryer adds convenience to your daily routine. This home offers year around comfort central A/C and dual heating systems that include a heat pump and baseboard hot water heat. The oversized 2 car garage features ample storage shelves and the controls for the automatic lawn sprinkler system.
And it gets better: You own a lifestyle at Heritage Shores – with an 18-hole Arthur Hills championship golf course, indoor/outdoor pools, fitness center, tennis, pickleball & bocce courts, lakes and walking paths and a 28,000 sq ft clubhouse with restaurants, ballroom, game rooms and more. Live like you’re on vacation while enjoying the comfort and sophistication of home. This is not just a property – it’s the elevated 55+ lifestyle you’ve been looking for.*
Contact an agent
Home facts
- Year built:2006
- Listing ID #:DESU2099748
- Added:103 day(s) ago
- Updated:February 12, 2026 at 02:42 PM
Rooms and interior
- Bedrooms:4
- Total bathrooms:3
- Full bathrooms:3
- Living area:3,091 sq. ft.
Heating and cooling
- Cooling:Ceiling Fan(s), Central A/C, Heat Pump(s), Programmable Thermostat
- Heating:Electric, Hot Water, Natural Gas, Programmable Thermostat
Structure and exterior
- Roof:Architectural Shingle
- Year built:2006
- Building area:3,091 sq. ft.
- Lot area:0.13 Acres
Schools
- High school:WOODBRIDGE
- Elementary school:PHILLIS WHEATLEY
Utilities
- Water:Public
- Sewer:Public Sewer
Finances and disclosures
- Price:$417,500
- Price per sq. ft.:$135.07
- Tax amount:$4,473 (2025)
New listings near 99 Emilys Pintail Dr
- New
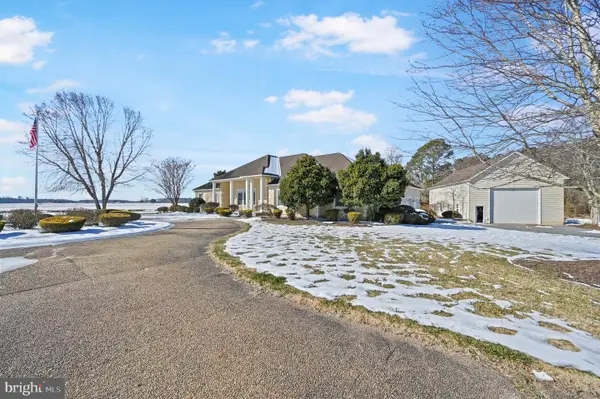 $789,900Active3 beds 3 baths2,659 sq. ft.
$789,900Active3 beds 3 baths2,659 sq. ft.17882 Potato Ln, BRIDGEVILLE, DE 19933
MLS# DESU2104904Listed by: RE/MAX ADVANTAGE REALTY - New
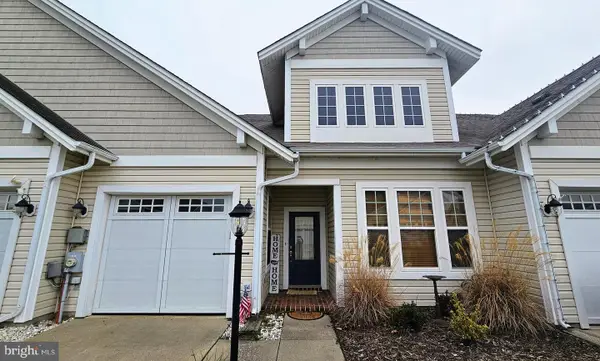 $329,900Active2 beds 2 baths1,481 sq. ft.
$329,900Active2 beds 2 baths1,481 sq. ft.105 Whistling Duck Dr, BRIDGEVILLE, DE 19933
MLS# DESU2104894Listed by: CENTURY 21 HOME TEAM REALTY - New
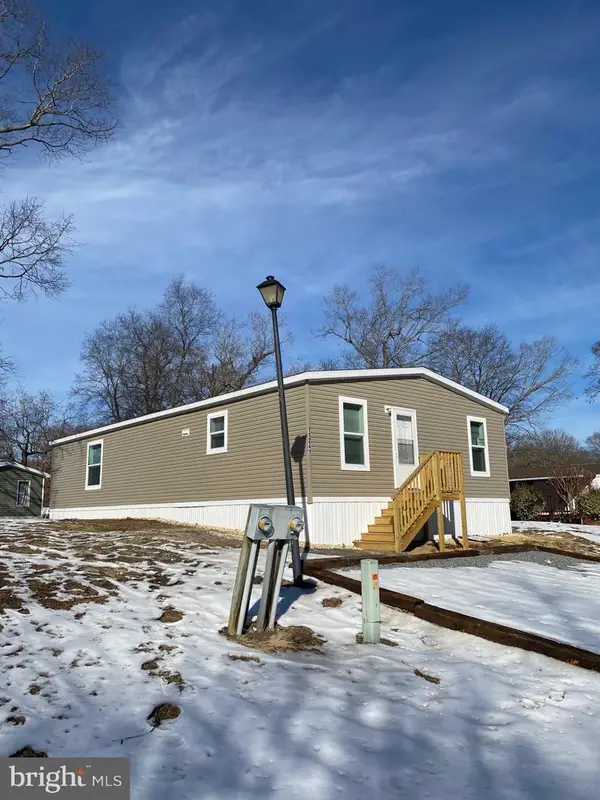 $129,900Active3 beds 2 baths1,456 sq. ft.
$129,900Active3 beds 2 baths1,456 sq. ft.11241 Fourth #112, BRIDGEVILLE, DE 19933
MLS# DESU2104718Listed by: INVESTORS REALTY, INC. - New
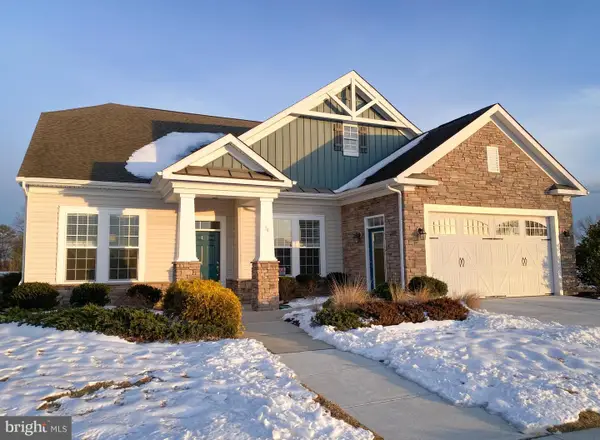 $519,990Active3 beds 4 baths2,702 sq. ft.
$519,990Active3 beds 4 baths2,702 sq. ft.34 Royal View Dr, BRIDGEVILLE, DE 19933
MLS# DESU2104746Listed by: BROOKFIELD MID-ATLANTIC BROKERAGE, LLC - New
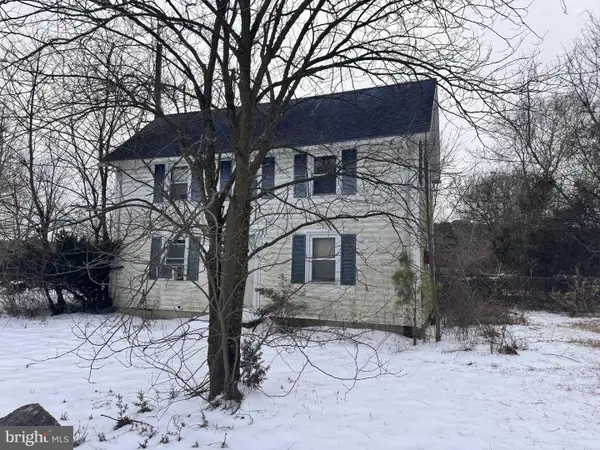 $100,000Active2 beds 1 baths364 sq. ft.
$100,000Active2 beds 1 baths364 sq. ft.16756 Cedar Corners Rd, BRIDGEVILLE, DE 19933
MLS# DESU2104454Listed by: NORTHROP REALTY - New
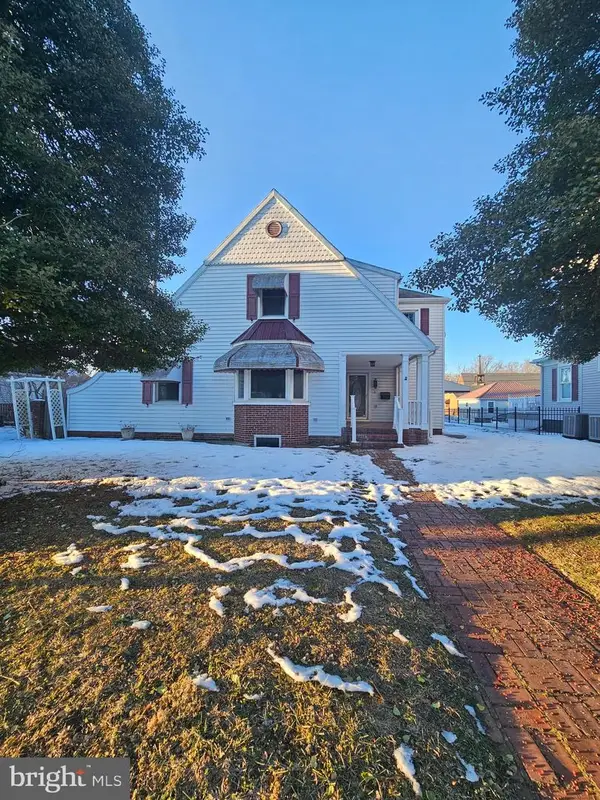 $299,000Active3 beds 3 baths1,854 sq. ft.
$299,000Active3 beds 3 baths1,854 sq. ft.206 Market St, BRIDGEVILLE, DE 19933
MLS# DESU2104416Listed by: EXP REALTY, LLC 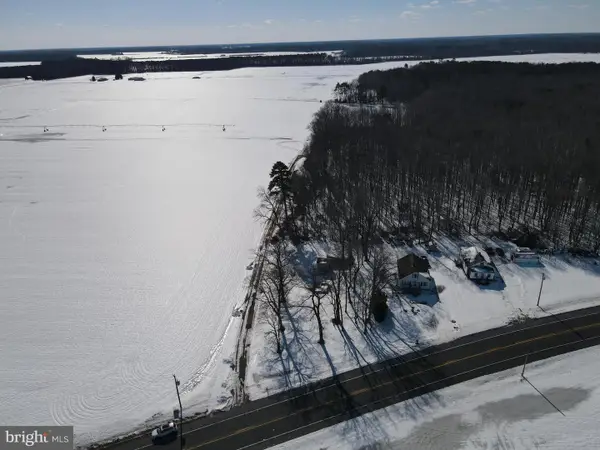 $155,000Active0.99 Acres
$155,000Active0.99 Acres2660 Federalsburg Rd, BRIDGEVILLE, DE 19933
MLS# DESU2104150Listed by: KELLER WILLIAMS REALTY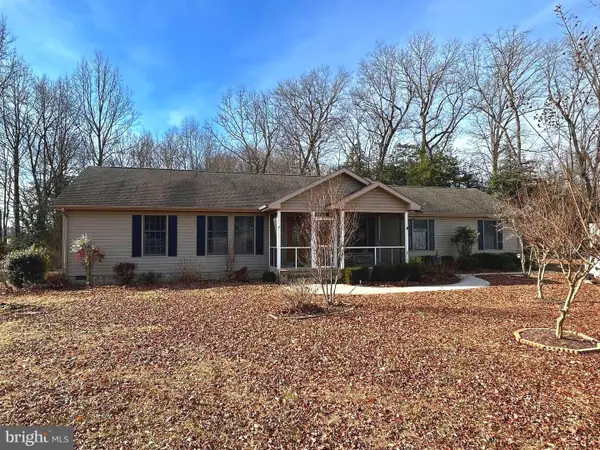 $349,900Active3 beds 2 baths1,540 sq. ft.
$349,900Active3 beds 2 baths1,540 sq. ft.3136 Mcdowell Rd, BRIDGEVILLE, DE 19933
MLS# DESU2103982Listed by: RE/MAX ADVANTAGE REALTY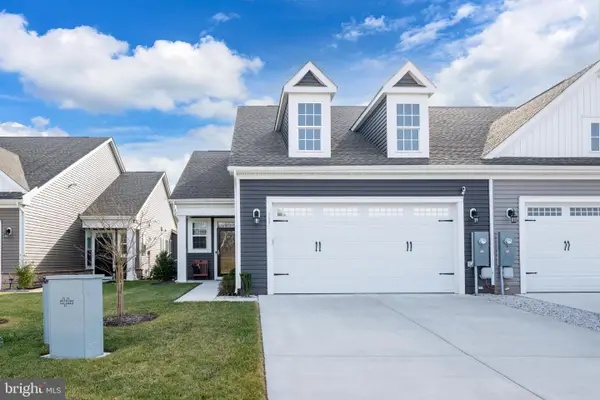 $399,000Active3 beds 3 baths1,910 sq. ft.
$399,000Active3 beds 3 baths1,910 sq. ft.397 Heritage Shores Cir, BRIDGEVILLE, DE 19933
MLS# DESU2103762Listed by: RE/MAX ADVANTAGE REALTY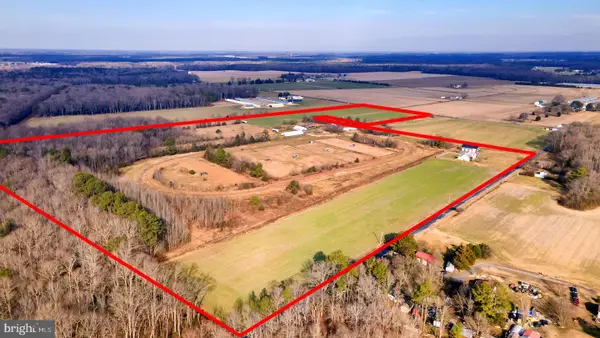 $1,350,000Active3 beds 2 baths1,940 sq. ft.
$1,350,000Active3 beds 2 baths1,940 sq. ft.6485 Epworth Church Rd, BRIDGEVILLE, DE 19933
MLS# DESU2102962Listed by: COMPASS

