20 Doe Hill Ct, Camden Wyoming, DE 19934
Local realty services provided by:Better Homes and Gardens Real Estate Cassidon Realty
20 Doe Hill Ct,Camden Wyoming, DE 19934
$589,000
- 4 Beds
- 3 Baths
- 4,442 sq. ft.
- Single family
- Pending
Listed by: susan jo masten
Office: masten realty llc.
MLS#:DEKT2037908
Source:BRIGHTMLS
Price summary
- Price:$589,000
- Price per sq. ft.:$132.6
- Monthly HOA dues:$25
About this home
Designed with traditional, well-defined living spaces, this spacious 4-bedroom, 2.5 bath home offers privacy, flexibility, and functionality — an ideal fit for families, work-from-home households, or buyers who prefer separation between living areas. Situated on a corner lot along a quiet cul-de-sac street near top Caesar Rodney schools, the home provides generous room sizes and a thoughtful layout that supports everyday living.
The main level features multiple distinct living and entertaining areas, including a dedicated office or bonus room perfect for remote work, study, or guest space. The finished basement adds valuable square footage for a playroom, media room, fitness area, or multi-purpose family space. Upstairs, the primary suite offers ample space and storage, complemented by additional bedrooms designed for comfort and privacy.
Step outside to a private backyard retreat featuring an in-ground pool and gazebo — ideal for summer gatherings, relaxation, or entertaining. The corner-lot setting provides added yard space and a sense of openness, while still enjoying the quiet feel of a cul-de-sac street. Conveniently located near parks, shopping, dining, and everyday amenities, this home offers space, versatility, and long-term livability in an established neighborhood.
Contact an agent
Home facts
- Year built:2005
- Listing ID #:DEKT2037908
- Added:263 day(s) ago
- Updated:February 11, 2026 at 08:32 AM
Rooms and interior
- Bedrooms:4
- Total bathrooms:3
- Full bathrooms:2
- Half bathrooms:1
- Living area:4,442 sq. ft.
Heating and cooling
- Cooling:Central A/C
- Heating:Forced Air, Natural Gas
Structure and exterior
- Roof:Architectural Shingle
- Year built:2005
- Building area:4,442 sq. ft.
- Lot area:0.53 Acres
Schools
- High school:CAESAR RODNEY
Utilities
- Water:Well
- Sewer:On Site Septic
Finances and disclosures
- Price:$589,000
- Price per sq. ft.:$132.6
- Tax amount:$1,705 (2024)
New listings near 20 Doe Hill Ct
- New
 $305,000Active3 beds 3 baths1,535 sq. ft.
$305,000Active3 beds 3 baths1,535 sq. ft.76 Citrus Dr, CAMDEN WYOMING, DE 19934
MLS# DEKT2044416Listed by: EMPOWER REAL ESTATE, LLC - New
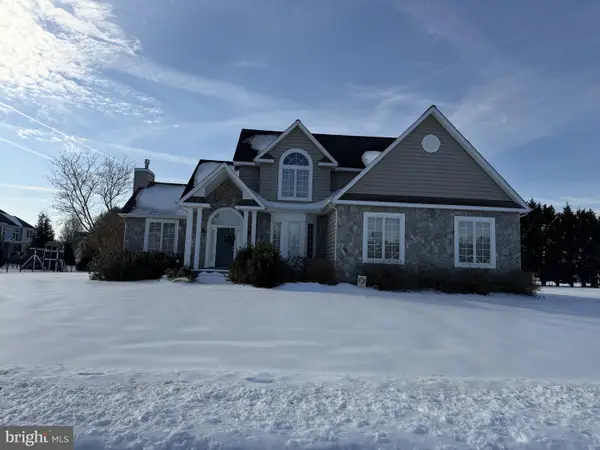 $560,000Active4 beds 3 baths3,814 sq. ft.
$560,000Active4 beds 3 baths3,814 sq. ft.162 Brookwood Dr, CAMDEN WYOMING, DE 19934
MLS# DEKT2044386Listed by: PATTERSON-SCHWARTZ-DOVER - Coming Soon
 $330,000Coming Soon3 beds 2 baths
$330,000Coming Soon3 beds 2 baths87 Black Cherry Dr, CAMDEN WYOMING, DE 19934
MLS# DEKT2044298Listed by: RE/MAX ADVANTAGE REALTY - New
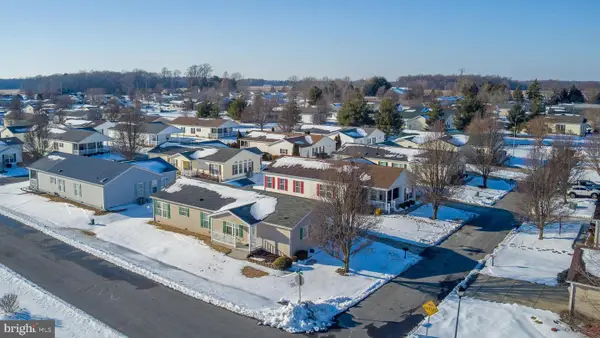 $175,000Active2 beds 2 baths1,736 sq. ft.
$175,000Active2 beds 2 baths1,736 sq. ft.11 N Kimmer Ln #265, CAMDEN, DE 19934
MLS# DEKT2044192Listed by: RE/MAX ADVANTAGE REALTY - New
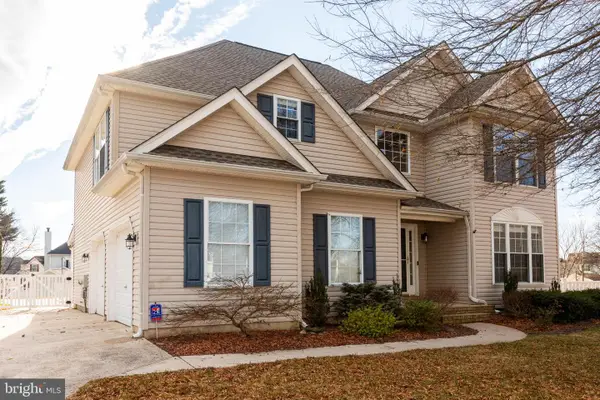 $559,000Active4 beds 4 baths2,510 sq. ft.
$559,000Active4 beds 4 baths2,510 sq. ft.128 Peach Blossom Ln, CAMDEN WYOMING, DE 19934
MLS# DEKT2044284Listed by: COLDWELL BANKER REALTY - New
 $330,000Active3 beds 2 baths2,018 sq. ft.
$330,000Active3 beds 2 baths2,018 sq. ft.104 E Third St, WYOMING, DE 19934
MLS# DEKT2044066Listed by: KELLER WILLIAMS REALTY CENTRAL-DELAWARE - Coming Soon
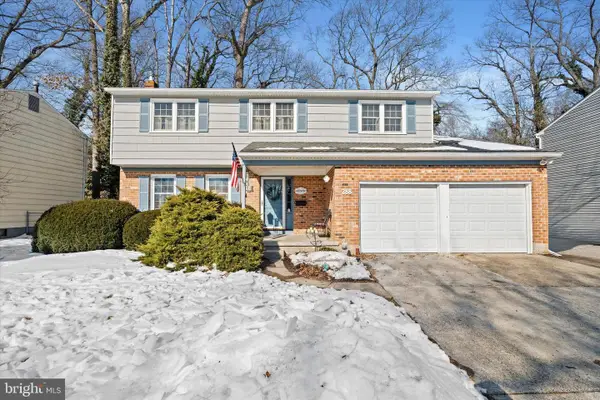 $365,000Coming Soon4 beds 3 baths
$365,000Coming Soon4 beds 3 baths288 Cambridge Rd, CAMDEN, DE 19934
MLS# DEKT2044154Listed by: RE/MAX ASSOCIATES-HOCKESSIN 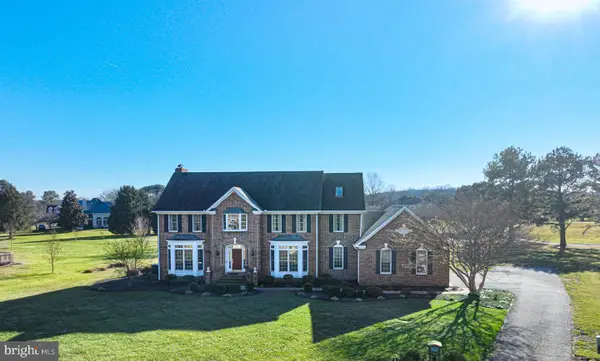 $789,900Active4 beds 4 baths4,073 sq. ft.
$789,900Active4 beds 4 baths4,073 sq. ft.10 Ringed Neck Ln, CAMDEN WYOMING, DE 19934
MLS# DEKT2044046Listed by: SHEPPARD REALTY INC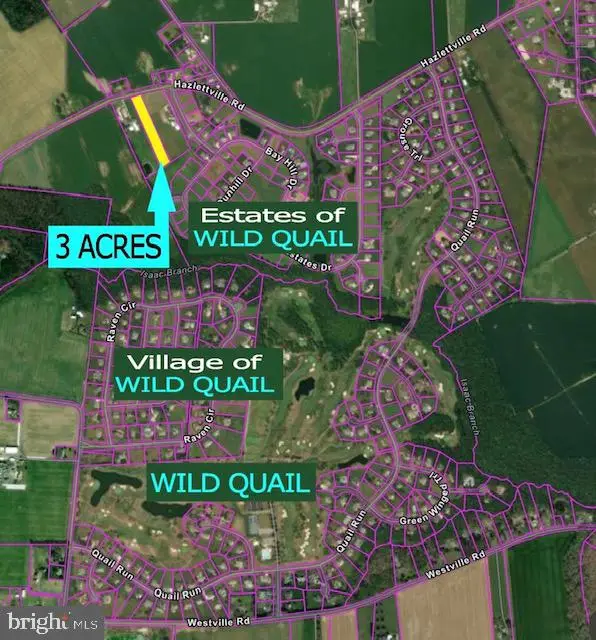 $389,900Active3 Acres
$389,900Active3 AcresLot Hazlettville Rd, HARTLY, DE 19953
MLS# DEKT2043924Listed by: THE WATSON REALTY GROUP, LLC $988,900Active5 beds 2 baths2,435 sq. ft.
$988,900Active5 beds 2 baths2,435 sq. ft.1340 Hazlettville Rd, HARTLY, DE 19953
MLS# DEKT2043616Listed by: BRYAN REALTY GROUP

