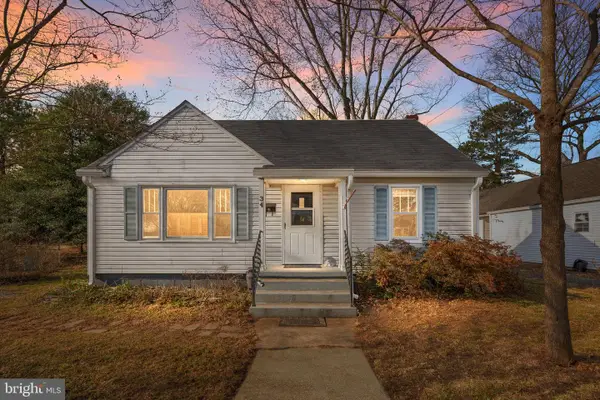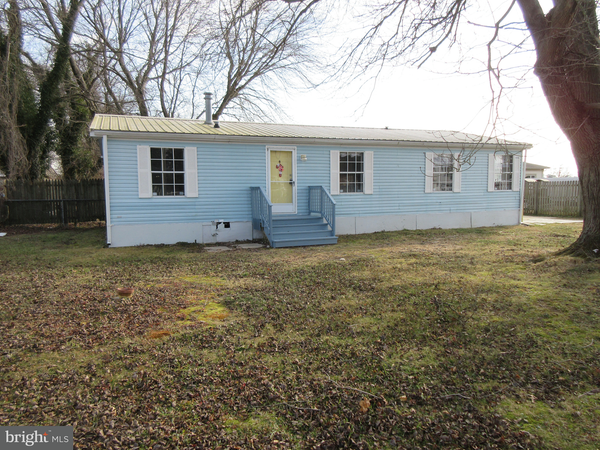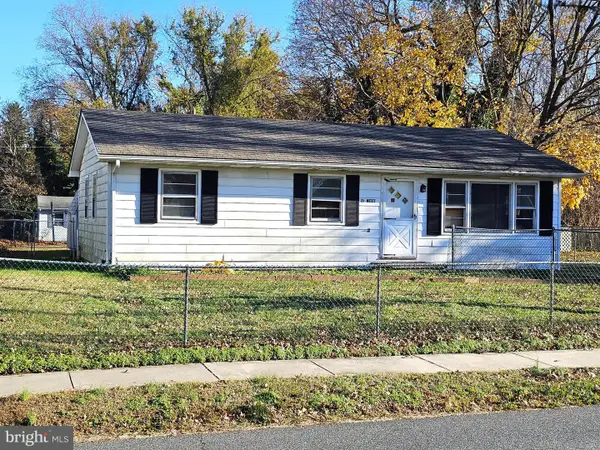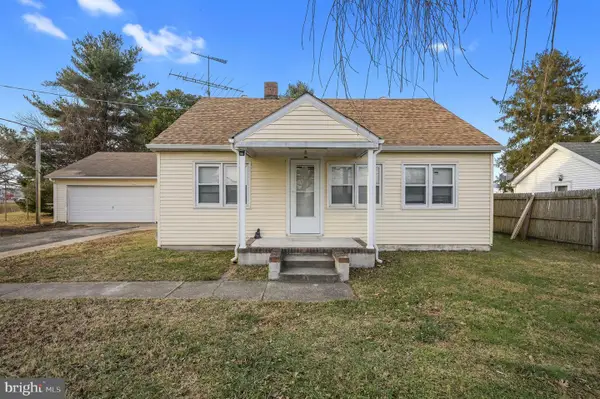242 Westhill Dr, Camden Wyoming, DE 19934
Local realty services provided by:Better Homes and Gardens Real Estate Maturo
242 Westhill Dr,Camden Wyoming, DE 19934
$565,000
- 4 Beds
- 3 Baths
- 3,004 sq. ft.
- Single family
- Active
Listed by: gina r paret
Office: first coast realty llc.
MLS#:DEKT2040486
Source:BRIGHTMLS
Price summary
- Price:$565,000
- Price per sq. ft.:$188.08
- Monthly HOA dues:$13.33
About this home
Nestled in the quiet enclave of Rockland Hills, this Cape Cod–style home by Garrison Custom Homes has been meticulously maintained and presents with the freshness of new construction. Built in 2004, the 3,004-square-foot residence features a thoughtful layout designed for both everyday living and entertaining.
The main level offers an inviting open floor plan with crown moldings, hardwood floors, and a spacious living room anchored by a gas fireplace finished with custom stone. The gourmet kitchen includes granite countertops, stainless steel appliances, a gas range, ample cabinetry, and generous counter space, with the dining area overlooking the landscaped front yard. A standout feature is the primary suite located on the first floor—rare for the neighborhood—with a walk-in closet and a private bath with dual vanities. The main floor also includes a dedicated office, ideal for working from home or quiet study. Upstairs, three additional bedrooms provide flexibility for family, guests, or a home office.
Practical touches enhance the home’s appeal, including a laundry room with custom built-in cabinets and a full 9-foot-deep basement with outside access, waterproofing system, and rough-in plumbing—ready to finish to your needs.
Set on 0.6 acres and backing to trees, the property offers privacy and outdoor living space with a large deck, lush landscaping, and an irrigation system. An oversized two-car garage, paved parking area, and driveway provide plenty of room for vehicles and guests.
Located just 10 minutes from Route 1 and 45 minutes from the Delaware beaches, this home combines a peaceful setting with convenient access to major destinations. Seller is Motivated! Schedule Today!
Contact an agent
Home facts
- Year built:2004
- Listing ID #:DEKT2040486
- Added:137 day(s) ago
- Updated:January 11, 2026 at 02:42 PM
Rooms and interior
- Bedrooms:4
- Total bathrooms:3
- Full bathrooms:2
- Half bathrooms:1
- Living area:3,004 sq. ft.
Heating and cooling
- Cooling:Central A/C
- Heating:Forced Air, Natural Gas
Structure and exterior
- Year built:2004
- Building area:3,004 sq. ft.
- Lot area:0.6 Acres
Schools
- High school:CAESAR RODNEY
- Middle school:FRED FIFER
- Elementary school:SIMPSON
Utilities
- Water:Well Permit on File
- Sewer:On Site Septic
Finances and disclosures
- Price:$565,000
- Price per sq. ft.:$188.08
- Tax amount:$2,133 (2024)
New listings near 242 Westhill Dr
- New
 $265,000Active2 beds 1 baths1,248 sq. ft.
$265,000Active2 beds 1 baths1,248 sq. ft.34 Meadow Ave, CAMDEN WYOMING, DE 19934
MLS# DEKT2043590Listed by: NEXTHOME PREFERRED - New
 $229,500Active-- beds -- baths1,700 sq. ft.
$229,500Active-- beds -- baths1,700 sq. ft.109 Wesley St, CAMDEN, DE 19934
MLS# DEKT2043598Listed by: PATTERSON-SCHWARTZ-REHOBOTH - Open Sat, 12 to 2pmNew
 $329,900Active3 beds 1 baths1,300 sq. ft.
$329,900Active3 beds 1 baths1,300 sq. ft.142 Brookdale Rd, CAMDEN WYOMING, DE 19934
MLS# DEKT2043444Listed by: RE/MAX EAGLE REALTY - New
 $519,000Active4 beds 4 baths3,000 sq. ft.
$519,000Active4 beds 4 baths3,000 sq. ft.16 E Lone Tree Dr, CAMDEN, DE 19934
MLS# DEKT2043510Listed by: DIALLO REAL ESTATE - New
 $629,900Active4 beds 4 baths3,880 sq. ft.
$629,900Active4 beds 4 baths3,880 sq. ft.136 Chanticleer Cir, CAMDEN WYOMING, DE 19934
MLS# DEKT2043468Listed by: MYERS REALTY - Coming Soon
 $365,000Coming Soon4 beds 3 baths
$365,000Coming Soon4 beds 3 baths127 Black Cherry Dr, CAMDEN WYOMING, DE 19934
MLS# DEKT2043376Listed by: BRYAN REALTY GROUP  $198,000Pending3 beds 1 baths820 sq. ft.
$198,000Pending3 beds 1 baths820 sq. ft.21 N West St, CAMDEN, DE 19934
MLS# DEKT2043320Listed by: BHHS FOX & ROACH-CHRISTIANA $215,000Active2 beds 2 baths1,615 sq. ft.
$215,000Active2 beds 2 baths1,615 sq. ft.55 Wallace Ln, CAMDEN, DE 19934
MLS# DEKT2043090Listed by: NEXTHOME PREFERRED $229,000Active3 beds 1 baths908 sq. ft.
$229,000Active3 beds 1 baths908 sq. ft.11901 Willow Grove Rd, CAMDEN WYOMING, DE 19934
MLS# DEKT2043178Listed by: COLDWELL BANKER REALTY $210,000Pending3 beds 2 baths1,422 sq. ft.
$210,000Pending3 beds 2 baths1,422 sq. ft.1217 Voshells Mill Star Hill Rd, DOVER, DE 19901
MLS# DEKT2043206Listed by: CLASSIC REALTY
