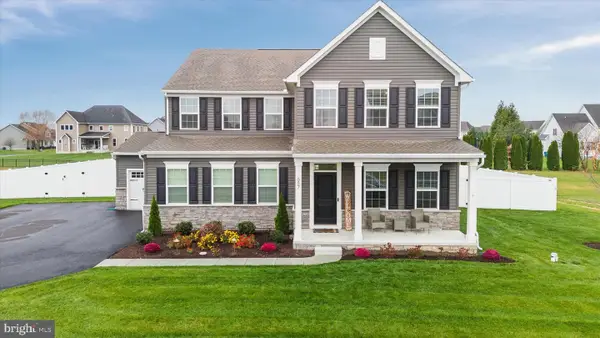334 Ashland Ave, Camden Wyoming, DE 19934
Local realty services provided by:Better Homes and Gardens Real Estate GSA Realty
Listed by: todd m stonesifer
Office: the moving experience delaware inc
MLS#:DEKT2038510
Source:BRIGHTMLS
Price summary
- Price:$530,000
- Price per sq. ft.:$180.33
About this home
Don't miss this remarkable opportunity to own this wonderfully upgraded home in the wonderful community of Steele's Ridge Estates. This home was constructed in 2005 by Garrison Homes, and has been loved and upgraded over the years. The kitchen has been upgraded with hardwood flooring and granite countertops and tile backsplash to make it the conversation started it should be. No basement, No fear - the Sellers have added a room that is open to your imagination, but currently used as the "sport zone" with a pool table, TV, lounge chairs and a bar. Another very unique feature is the two tiered deck that leads to pavers patio which is only the beginning of your outdoor oasis. There is an outdoor fireplace for cooler nights and a large, in-ground pool for the hot days of Summer. When it is time to wind down, head upstairs to one of the 4 bedrooms. the master suite is complete with a private bath and large walk in closet. Call today! Some pictures are virtually staged.
Contact an agent
Home facts
- Year built:2005
- Listing ID #:DEKT2038510
- Added:151 day(s) ago
- Updated:November 15, 2025 at 12:19 AM
Rooms and interior
- Bedrooms:4
- Total bathrooms:3
- Full bathrooms:2
- Half bathrooms:1
- Living area:2,939 sq. ft.
Heating and cooling
- Cooling:Central A/C
- Heating:90% Forced Air, Natural Gas, Zoned
Structure and exterior
- Roof:Architectural Shingle
- Year built:2005
- Building area:2,939 sq. ft.
- Lot area:0.52 Acres
Schools
- High school:CAESAR RODNEY
Utilities
- Water:Community
- Sewer:Gravity Sept Fld
Finances and disclosures
- Price:$530,000
- Price per sq. ft.:$180.33
- Tax amount:$1,825 (2024)
New listings near 334 Ashland Ave
- New
 $294,900Active4 beds 4 baths1,900 sq. ft.
$294,900Active4 beds 4 baths1,900 sq. ft.58 Downey Oak Cir, WYOMING, DE 19934
MLS# DEKT2040948Listed by: TOTALLY DISTINCTIVE REALTY - New
 $215,000Active2 beds 2 baths1,736 sq. ft.
$215,000Active2 beds 2 baths1,736 sq. ft.12 Catts Ln #21, CAMDEN WYOMING, DE 19934
MLS# DEKT2042510Listed by: MYERS REALTY - New
 $310,000Active3 beds 2 baths1,456 sq. ft.
$310,000Active3 beds 2 baths1,456 sq. ft.138 Saddlebrook Dr, CAMDEN WYOMING, DE 19934
MLS# DEKT2042292Listed by: CROWN HOMES REAL ESTATE - New
 $749,000Active5 beds 5 baths3,356 sq. ft.
$749,000Active5 beds 5 baths3,356 sq. ft.893 Raven Cir, CAMDEN WYOMING, DE 19934
MLS# DEKT2042482Listed by: PENNINGTON CHASE REALTY - Coming SoonOpen Sun, 12 to 4pm
 $675,000Coming Soon5 beds 4 baths
$675,000Coming Soon5 beds 4 baths687 Ashland Ave, CAMDEN WYOMING, DE 19934
MLS# DEKT2041854Listed by: BHHS FOX & ROACH-CONCORD - New
 $399,900Active4 beds 3 baths1,982 sq. ft.
$399,900Active4 beds 3 baths1,982 sq. ft.103 Osprey Ct, CAMDEN WYOMING, DE 19934
MLS# DEKT2042382Listed by: COMPASS - New
 $355,000Active3 beds 2 baths1,431 sq. ft.
$355,000Active3 beds 2 baths1,431 sq. ft.3378 Willow Grove Rd, CAMDEN WYOMING, DE 19934
MLS# DEKT2042306Listed by: KELLER WILLIAMS REALTY CENTRAL-DELAWARE - New
 $539,900Active4 beds 2 baths2,555 sq. ft.
$539,900Active4 beds 2 baths2,555 sq. ft.464 Orchard Grove Dr, CAMDEN WYOMING, DE 19934
MLS# DEKT2042236Listed by: WALT SIMPSON REALTY  $349,900Active4 beds 3 baths2,224 sq. ft.
$349,900Active4 beds 3 baths2,224 sq. ft.210 Cambridge Road, CAMDEN WYOMING, DE 19934
MLS# DEKT2042014Listed by: KELLER WILLIAMS REALTY CENTRAL-DELAWARE- Open Sat, 12 to 3pm
 $185,000Active2 beds 2 baths1,524 sq. ft.
$185,000Active2 beds 2 baths1,524 sq. ft.68 Carey Ln #15, CAMDEN WYOMING, DE 19934
MLS# DEKT2042138Listed by: RE/MAX 1ST CHOICE - MIDDLETOWN
