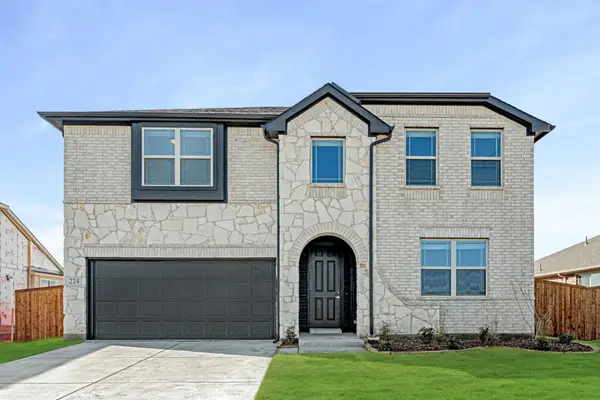55 Orchard Grove Ct, Camden Wyoming, DE 19934
Local realty services provided by:Better Homes and Gardens Real Estate Maturo
55 Orchard Grove Ct,Camden Wyoming, DE 19934
$515,000
- 4 Beds
- 3 Baths
- 2,426 sq. ft.
- Single family
- Active
Listed by: jill a. sussman
Office: sky realty
MLS#:DEKT2041722
Source:BRIGHTMLS
Price summary
- Price:$515,000
- Price per sq. ft.:$212.28
- Monthly HOA dues:$16.92
About this home
Welcome to 55 Orchard Grove Ct, a beautifully maintained 4-bedroom, 2.5-bath Colonial located in the sought-after Orchards community within the Caesar Rodney School District. This spacious home offers over 2,500 sq. ft. of living space on a .34-acre lot, combining timeless style with modern updates and comfortable living.
Step inside to find a bright, open floor plan featuring a formal dining room, living room, and family room with a gas fireplace. The updated kitchen boasts quartz countertops, a stylish backsplash, peninsula seating, stainless steel appliances, and ample cabinet space. Sliding doors lead to a covered, lighted pergola—perfect for entertaining or relaxing outdoors.
Upstairs, the primary suite includes a walk-in closet and a private bath with dual vanities, a soaking tub, and a separate shower. Three additional bedrooms, a full bath, and a convenient second-floor laundry room complete the upper level.
Additional highlights include a full unfinished basement with 9-ft ceilings (ideal for storage or future finishing), a side-entry two-car garage, and mature landscaping for curb appeal. Recent updates and thoughtful touches make this home move-in ready.
Conveniently located near schools, shopping, and major routes—just minutes from Dover AFB and downtown Camden. Low HOA fee ($21/month). Public water and sewer.
Don’t miss this opportunity to own a stunning home in one of Camden’s most desirable neighborhoods!
Contact an agent
Home facts
- Year built:2003
- Listing ID #:DEKT2041722
- Added:56 day(s) ago
- Updated:November 26, 2025 at 03:02 PM
Rooms and interior
- Bedrooms:4
- Total bathrooms:3
- Full bathrooms:2
- Half bathrooms:1
- Living area:2,426 sq. ft.
Heating and cooling
- Cooling:Ceiling Fan(s), Central A/C
- Heating:Forced Air, Natural Gas
Structure and exterior
- Roof:Architectural Shingle
- Year built:2003
- Building area:2,426 sq. ft.
- Lot area:0.34 Acres
Schools
- High school:CAESAR RODNEY
Utilities
- Water:Public
- Sewer:Public Sewer
Finances and disclosures
- Price:$515,000
- Price per sq. ft.:$212.28
- Tax amount:$1,709 (2025)
New listings near 55 Orchard Grove Ct
- New
 $230,000Active4 beds -- baths2,016 sq. ft.
$230,000Active4 beds -- baths2,016 sq. ft.132-134 W Camden Wyoming Ave, WYOMING, DE 19934
MLS# DEKT2042742Listed by: COLDWELL BANKER REALTY - New
 $250,000Active2 beds 2 baths1,892 sq. ft.
$250,000Active2 beds 2 baths1,892 sq. ft.162 Downey Oak, WYOMING, DE 19934
MLS# DEKT2042694Listed by: MYERS REALTY - New
 $360,000Active4 beds 2 baths1,910 sq. ft.
$360,000Active4 beds 2 baths1,910 sq. ft.47 Refuge Run, CAMDEN WYOMING, DE 19934
MLS# DEKT2042134Listed by: COMPASS - New
 $515,000Active3 beds 2 baths1,680 sq. ft.
$515,000Active3 beds 2 baths1,680 sq. ft.139 Chase St, CAMDEN WYOMING, DE 19934
MLS# DEKT2042594Listed by: BRYAN REALTY GROUP - New
 $549,900Active4 beds 4 baths3,000 sq. ft.
$549,900Active4 beds 4 baths3,000 sq. ft.16 E Lone Tree Dr, CAMDEN, DE 19934
MLS# DEKT2042584Listed by: DIALLO REAL ESTATE - New
 $377,010Active4 beds 4 baths3,056 sq. ft.
$377,010Active4 beds 4 baths3,056 sq. ft.224 Eagle View Lane, Commerce, TX 75428
MLS# 21109879Listed by: VISIONS REALTY & INVESTMENTS  $294,900Active4 beds 4 baths1,900 sq. ft.
$294,900Active4 beds 4 baths1,900 sq. ft.58 Downey Oak Cir, WYOMING, DE 19934
MLS# DEKT2040948Listed by: TOTALLY DISTINCTIVE REALTY $215,000Active2 beds 2 baths1,736 sq. ft.
$215,000Active2 beds 2 baths1,736 sq. ft.12 Catts Ln #21, CAMDEN WYOMING, DE 19934
MLS# DEKT2042510Listed by: MYERS REALTY $310,000Active3 beds 2 baths1,456 sq. ft.
$310,000Active3 beds 2 baths1,456 sq. ft.138 Saddlebrook Dr, CAMDEN WYOMING, DE 19934
MLS# DEKT2042292Listed by: CROWN HOMES REAL ESTATE $749,000Active5 beds 5 baths3,356 sq. ft.
$749,000Active5 beds 5 baths3,356 sq. ft.893 Raven Cir, CAMDEN WYOMING, DE 19934
MLS# DEKT2042482Listed by: PENNINGTON CHASE REALTY
