20 Coomb Ln, Camden, DE 19934
Local realty services provided by:Better Homes and Gardens Real Estate Community Realty
20 Coomb Ln,Camden-Wyoming, DE 19934
$215,000
- 2 Beds
- 2 Baths
- 1,402 sq. ft.
- Single family
- Active
Listed by:solomon chase
Office:kw metro center
MLS#:DEKT2039836
Source:BRIGHTMLS
Price summary
- Price:$215,000
- Price per sq. ft.:$153.35
About this home
Welcome home to this beautiful 2 bedroom, 2 bath rancher with large wrap-around porch and 1-car attached garage located in the highly desirable active adult community of Barclay Farms. The open flowing floor plan provides a welcoming atmosphere as you enter the living room that opens to both the formal dining room and the eat-in kitchen. The spacious master suite offers lots of natural light, a large walk-in closet, and a master bath with double sinks and a walk-in shower. The 2nd bedroom has enough room to be used for multiple purposes, has its own walk-in closet, and is located across from the second full bath. The laundry room is complete with a utility sink and leads to the oversized garage. Your private patio is located off the garage, which has been finished and offers plenty of room for entertaining.
Recent updates include a new HVAC system, hot water heater, and roof, providing peace of mind and energy efficiency.
A Must See! This home is priced to sell and won’t last long! Also included is 24/7 access to the 6,000 sq ft clubhouse, gym, computer room, game room, library, meeting room, ballroom, full kitchen, billiards room, exercise classes, beautiful hot tub, Olympic-size outdoor pool, patio area, picnic area, grilling area, horseshoe pits, shuffleboard, stocked pond, fishing pier, gazebo, walking trails, and an active adult community all located in the highly desirable Barclay Farms!
Contact an agent
Home facts
- Year built:2006
- Listing ID #:DEKT2039836
- Added:60 day(s) ago
- Updated:September 29, 2025 at 02:04 PM
Rooms and interior
- Bedrooms:2
- Total bathrooms:2
- Full bathrooms:2
- Living area:1,402 sq. ft.
Heating and cooling
- Cooling:Central A/C
- Heating:Forced Air, Natural Gas
Structure and exterior
- Year built:2006
- Building area:1,402 sq. ft.
Schools
- High school:CAESAR RODNEY
- Middle school:FRED FIFER
- Elementary school:NELLIE HUGHES STOKES
Utilities
- Water:Public
- Sewer:No Septic System
Finances and disclosures
- Price:$215,000
- Price per sq. ft.:$153.35
- Tax amount:$1,229 (2024)
New listings near 20 Coomb Ln
 $310,000Active4 beds 3 baths2,155 sq. ft.
$310,000Active4 beds 3 baths2,155 sq. ft.50 Freeborn Ln, CAMDEN WYOMING, DE 19934
MLS# DEKT2040966Listed by: WELCOME HOME REALTY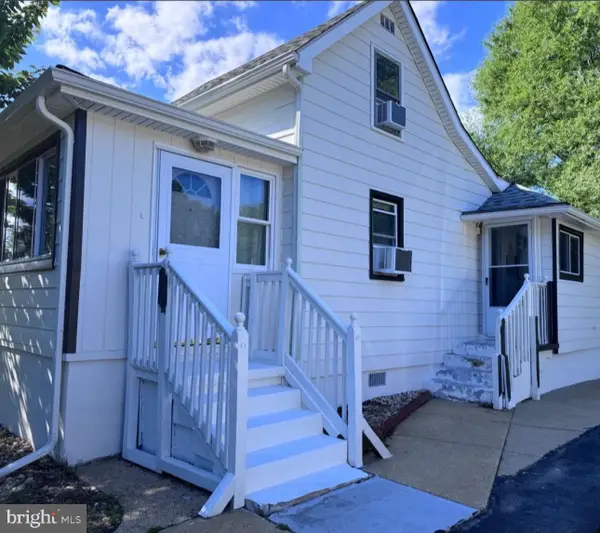 $295,000Active3 beds 1 baths1,076 sq. ft.
$295,000Active3 beds 1 baths1,076 sq. ft.13 Stevens St, CAMDEN, DE 19934
MLS# DEKT2040856Listed by: MYERS REALTY $267,500Active2 beds 1 baths1,360 sq. ft.
$267,500Active2 beds 1 baths1,360 sq. ft.19 S Main, CAMDEN, DE 19934
MLS# DEKT2040656Listed by: IRON VALLEY REAL ESTATE PREMIER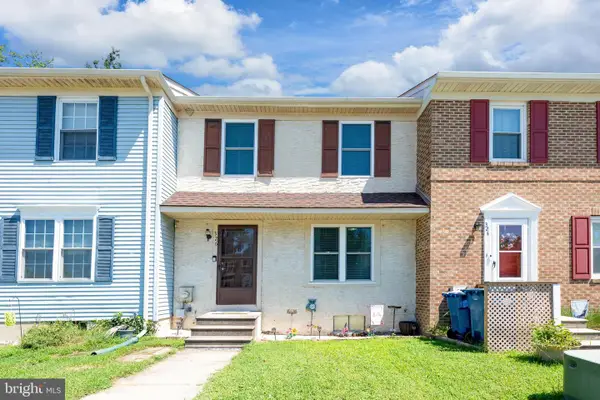 $220,000Pending2 beds 2 baths1,120 sq. ft.
$220,000Pending2 beds 2 baths1,120 sq. ft.326 Commons, CAMDEN, DE 19934
MLS# DEKT2040280Listed by: TOTALLY DISTINCTIVE REALTY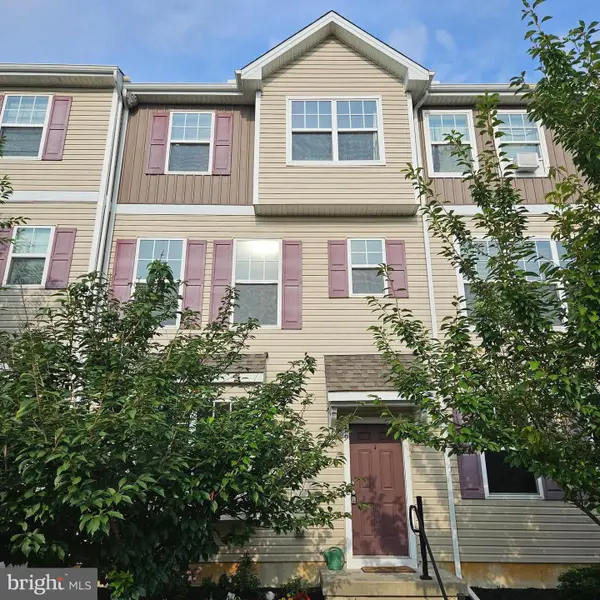 $325,000Active4 beds 4 baths1,885 sq. ft.
$325,000Active4 beds 4 baths1,885 sq. ft.79 Tyndall Trl, CAMDEN WYOMING, DE 19934
MLS# DEKT2040182Listed by: REAL BROKER LLC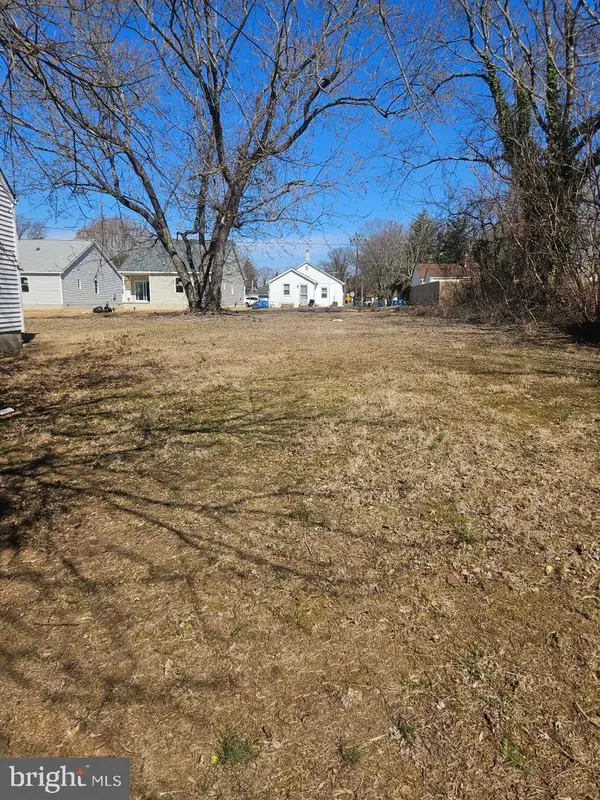 $89,900Active0.14 Acres
$89,900Active0.14 Acres23 E Peach St, CAMDEN WYOMING, DE 19934
MLS# DEKT2038550Listed by: TOTALLY DISTINCTIVE REALTY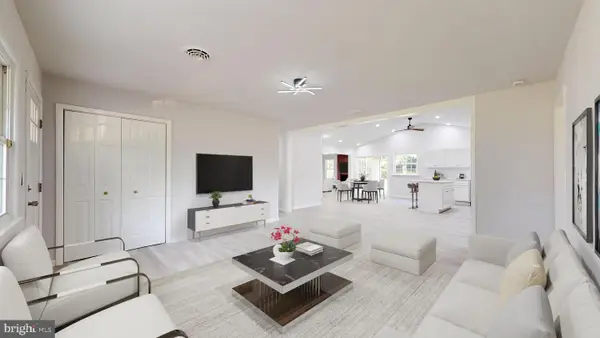 $360,000Active4 beds 2 baths1,952 sq. ft.
$360,000Active4 beds 2 baths1,952 sq. ft.15 Wesley St, CAMDEN, DE 19934
MLS# DEKT2039844Listed by: KELLER WILLIAMS REALTY CENTRAL-DELAWARE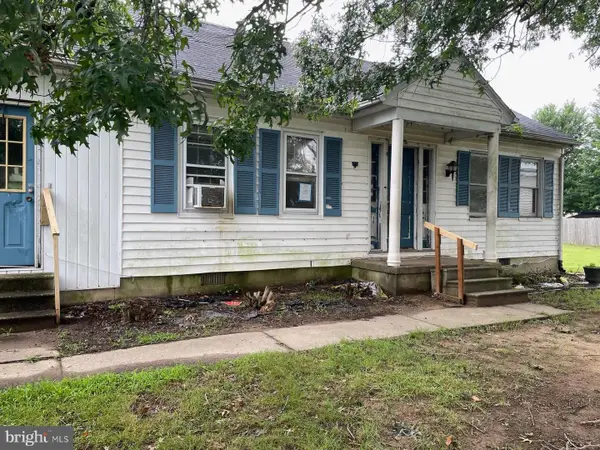 $109,900Pending4 beds 1 baths1,821 sq. ft.
$109,900Pending4 beds 1 baths1,821 sq. ft.10 Newark Cir, DOVER, DE 19904
MLS# DEKT2038568Listed by: FIRST COAST REALTY LLC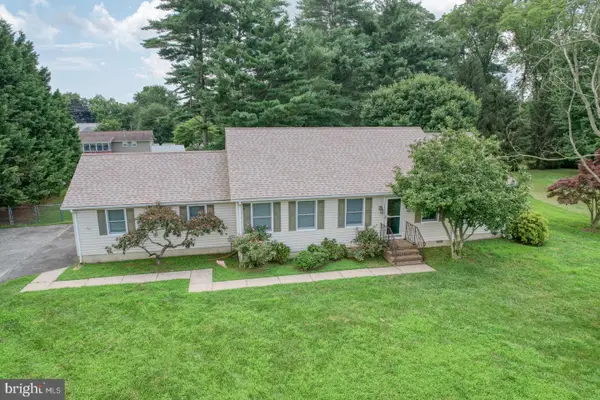 $345,000Pending3 beds 2 baths1,826 sq. ft.
$345,000Pending3 beds 2 baths1,826 sq. ft.50 Nanticoke Dr, DOVER, DE 19904
MLS# DEKT2039650Listed by: PATTERSON-SCHWARTZ-DOVER
