734 Hampton Hills Dr, Central Kent, DE 19934
Local realty services provided by:Better Homes and Gardens Real Estate Reserve
Listed by: priscilla m borges
Office: compass
MLS#:DEKT2041920
Source:BRIGHTMLS
Price summary
- Price:$690,000
- Price per sq. ft.:$153.81
- Monthly HOA dues:$20.83
About this home
Welcome to Hampton Hills - an exceptional residence where refined finishes meet an incredibly versatile floor plan. Offered at just $154 per square foot, this home delivers unmatched value for over 4,486 sq ft of finished living space—an opportunity rarely found at this level of quality and size. This beautifully maintained home offers 4,486 sq ft of thoughtfully designed living space, including three private en-suite bedrooms and an additional Jack-and-Jill layout on the upper level. Whether you’re looking for guest accommodations, dedicated work areas, or multiple private retreats, the layout provides outstanding flexibility with intentional design throughout. Freshly painted and move-in ready, the property also includes a 2,159 sq ft unfinished basement, five bedrooms, 4.5 baths, and sits on a .63-acre lot. Every room flows with comfort, functionality, and understated elegance.
The open foyer is flanked by a sitting room to the left and a formal dining room to the right, which connects seamlessly to the kitchen through a convenient walk-through wet bar area. At the heart of the home, the spacious kitchen features a large center island, double ovens, and abundant cabinetry. An eat-in area makes casual meals easy, while the sunroom just off the kitchen provides a light-filled retreat overlooking the backyard. The main level also includes a powder room and a laundry/mudroom with garage access.
The adjacent family room impresses with soaring ceilings and a fireplace, creating a dramatic yet inviting gathering space filled with natural light.
The main-level bedroom with full bath offers flexibility for guests, extended stays, or a private office. Upstairs, the primary suite is a true retreat with a sitting room, tray ceilings, and a massive walk-in closet. Two additional bedrooms share a Jack-and-Jill bath, while the third upstairs bedroom features its own private en suite bathroom.
A 2,159 sq ft unfinished basement offers endless potential and can be easily finished to add even more living space, while the 600 sq ft garage ensures ample storage. Outdoors, the level backyard is perfect for entertaining, gardening, or even a future in-ground pool.
Low property taxes of just $3,010 per year add to the home’s affordability, making this an exceptional value.
Located in the Caesar Rodney School District and just minutes from shopping, dining, and Dover Air Force Base, this home combines space, style, and convenience in one of Kent County’s most desirable communities. VA buyers welcome — we’re proud to support our military families!
Contact an agent
Home facts
- Year built:2007
- Listing ID #:DEKT2041920
- Added:111 day(s) ago
- Updated:February 11, 2026 at 02:38 PM
Rooms and interior
- Bedrooms:5
- Total bathrooms:5
- Full bathrooms:4
- Half bathrooms:1
- Living area:4,486 sq. ft.
Heating and cooling
- Cooling:Central A/C
- Heating:90% Forced Air, Electric, Natural Gas
Structure and exterior
- Year built:2007
- Building area:4,486 sq. ft.
- Lot area:0.63 Acres
Utilities
- Water:Well
- Sewer:Private Septic Tank
Finances and disclosures
- Price:$690,000
- Price per sq. ft.:$153.81
- Tax amount:$3,010 (2025)
New listings near 734 Hampton Hills Dr
- New
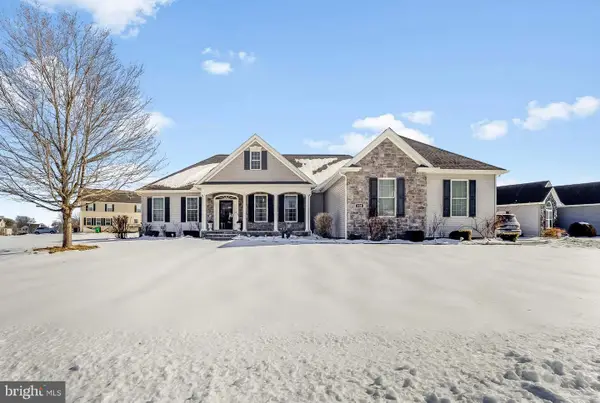 $540,000Active4 beds 4 baths4,179 sq. ft.
$540,000Active4 beds 4 baths4,179 sq. ft.436 Quail Landing Cir, MAGNOLIA, DE 19962
MLS# DEKT2044354Listed by: KELLER WILLIAMS REALTY CENTRAL-DELAWARE - New
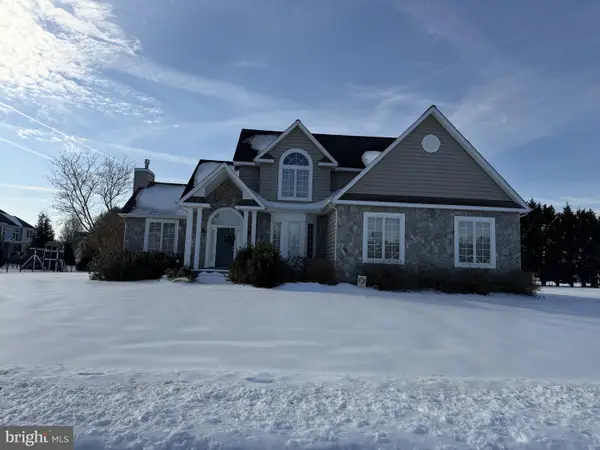 $560,000Active4 beds 3 baths3,814 sq. ft.
$560,000Active4 beds 3 baths3,814 sq. ft.162 Brookwood Dr, CAMDEN WYOMING, DE 19934
MLS# DEKT2044386Listed by: PATTERSON-SCHWARTZ-DOVER - New
 $399,999Active3 beds 3 baths1,895 sq. ft.
$399,999Active3 beds 3 baths1,895 sq. ft.144 Pratts Branch Rd, FELTON, DE 19943
MLS# DEKT2044330Listed by: EXP REALTY, LLC - New
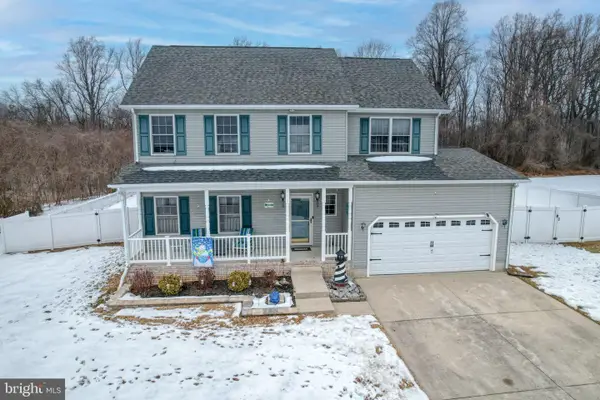 $435,000Active4 beds 3 baths2,120 sq. ft.
$435,000Active4 beds 3 baths2,120 sq. ft.46 W Chestnut Ridge Dr, MAGNOLIA, DE 19962
MLS# DEKT2044306Listed by: BRYAN REALTY GROUP  $150,000Pending3 beds 2 baths1,663 sq. ft.
$150,000Pending3 beds 2 baths1,663 sq. ft.599 Kersey Rd, VIOLA, DE 19979
MLS# DEKT2044310Listed by: BHHS FOX & ROACH-CHRISTIANA- New
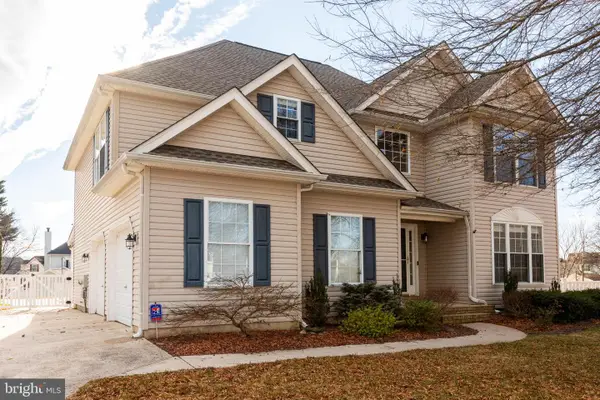 $559,000Active4 beds 4 baths2,510 sq. ft.
$559,000Active4 beds 4 baths2,510 sq. ft.128 Peach Blossom Ln, CAMDEN WYOMING, DE 19934
MLS# DEKT2044284Listed by: COLDWELL BANKER REALTY - New
 $328,000Active4 beds 2 baths2,052 sq. ft.
$328,000Active4 beds 2 baths2,052 sq. ft.1650 Cypress Branch Rd, DOVER, DE 19901
MLS# DEKT2044272Listed by: REALTY ONE GROUP RESTORE - Open Sat, 10am to 12pmNew
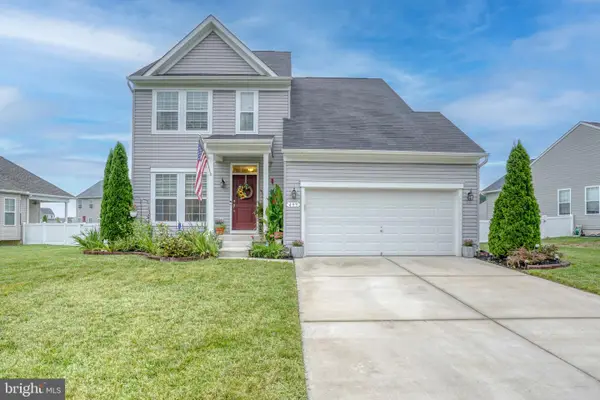 $419,000Active3 beds 3 baths2,052 sq. ft.
$419,000Active3 beds 3 baths2,052 sq. ft.499 Olde Field Dr, MAGNOLIA, DE 19962
MLS# DEKT2044206Listed by: EXP REALTY, LLC - New
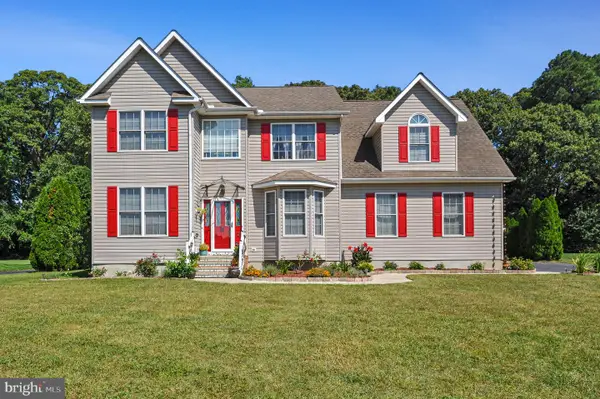 $485,000Active4 beds 3 baths2,643 sq. ft.
$485,000Active4 beds 3 baths2,643 sq. ft.15 Byrneberry Ct, MAGNOLIA, DE 19962
MLS# DEKT2044144Listed by: BRYAN REALTY GROUP - New
 $424,500Active3 beds 2 baths1,727 sq. ft.
$424,500Active3 beds 2 baths1,727 sq. ft.204 Coghill Ct, FELTON, DE 19943
MLS# DEKT2044176Listed by: COMPASS

