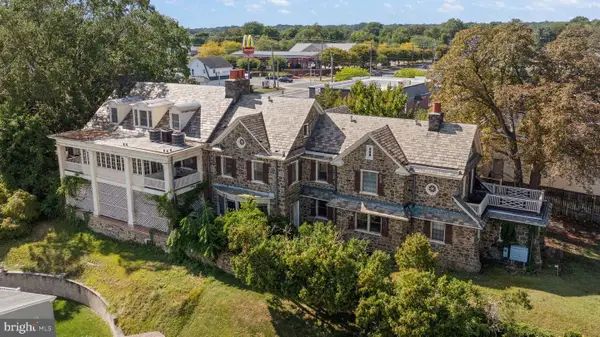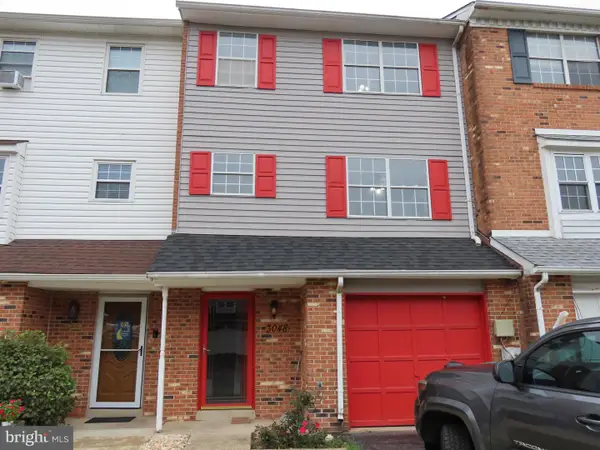108 Delaware Ave, Claymont, DE 19703
Local realty services provided by:Better Homes and Gardens Real Estate Murphy & Co.
108 Delaware Ave,Claymont, DE 19703
$295,000
- - Beds
- 1 Baths
- 1,000 sq. ft.
- Single family
- Pending
Listed by:david b horwitz
Office:tesla realty group, llc.
MLS#:DENC2073826
Source:BRIGHTMLS
Price summary
- Price:$295,000
- Price per sq. ft.:$295
About this home
Here is the perfect semi-private Commercial/Residential type home/office professional building, offered with 15-20 parking spaces. Has set up for reception area, co-ed sharing bathroom with three divided working separate office rooms which offers both functionality and convenience just waiting for new ideas. The possibilities make it easy for modifications of Doctors, Lawyers, Contractors, Real-Estate or any type of office use. Located at 108 Delaware Ave. Claymont DE 19703 in a residential setting could be easily converted to a single family home. Features include ground floor accessibility, being minutes from the Claymont train station and easy access to interstate driving which compliments a perfect setting for professional use! Just take a short walk through the neighborhood and surrounding area, and you will find that it is central to the Brandywine school district and North Wilmington Charter. Also, close proximity to the Arden club, the Arden dinner theater, many popular shopping centers and restaurants. This one is a must see!
Contact an agent
Home facts
- Year built:1950
- Listing ID #:DENC2073826
- Added:282 day(s) ago
- Updated:October 10, 2025 at 07:32 AM
Rooms and interior
- Total bathrooms:1
- Full bathrooms:1
- Living area:1,000 sq. ft.
Heating and cooling
- Cooling:Central A/C
- Heating:Electric, Forced Air
Structure and exterior
- Roof:Shingle
- Year built:1950
- Building area:1,000 sq. ft.
- Lot area:0.17 Acres
Schools
- High school:BRANDYWINE
Utilities
- Water:Private
- Sewer:Public Sewer
Finances and disclosures
- Price:$295,000
- Price per sq. ft.:$295
- Tax amount:$1,288 (2022)
New listings near 108 Delaware Ave
 $525,000Pending6 beds 8 baths6,266 sq. ft.
$525,000Pending6 beds 8 baths6,266 sq. ft.2700 Philadelphia Pike, CLAYMONT, DE 19703
MLS# DENC2090650Listed by: COMPASS- New
 $329,900Active2 beds 2 baths1,400 sq. ft.
$329,900Active2 beds 2 baths1,400 sq. ft.3048 Greenshire Ave, CLAYMONT, DE 19703
MLS# DENC2090522Listed by: BROKERS REALTY GROUP, LLC  $289,900Pending3 beds 1 baths1,325 sq. ft.
$289,900Pending3 beds 1 baths1,325 sq. ft.605 Delancey Pl, CLAYMONT, DE 19703
MLS# DENC2090080Listed by: COMPASS $339,000Pending3 beds 2 baths1,775 sq. ft.
$339,000Pending3 beds 2 baths1,775 sq. ft.102 Olympia Dr, CLAYMONT, DE 19703
MLS# DENC2090004Listed by: LONG & FOSTER REAL ESTATE, INC.- Open Sun, 1 to 4pm
 $280,000Active2 beds 2 baths1,150 sq. ft.
$280,000Active2 beds 2 baths1,150 sq. ft.10 Woodfield Dr, CLAYMONT, DE 19703
MLS# DENC2089056Listed by: COMPASS  $200,000Pending3 beds 1 baths1,125 sq. ft.
$200,000Pending3 beds 1 baths1,125 sq. ft.26 Denham Ave, CLAYMONT, DE 19703
MLS# DENC2090020Listed by: COMPASS $450,000Active4 beds 3 baths2,375 sq. ft.
$450,000Active4 beds 3 baths2,375 sq. ft.48 Osage Rd, CLAYMONT, DE 19703
MLS# DENC2089646Listed by: COMPASS $250,000Pending2 beds 1 baths775 sq. ft.
$250,000Pending2 beds 1 baths775 sq. ft.206 Pennsylvania Ave, CLAYMONT, DE 19703
MLS# DENC2089660Listed by: EXP REALTY, LLC $349,900Pending3 beds 3 baths1,600 sq. ft.
$349,900Pending3 beds 3 baths1,600 sq. ft.3005 Greenshire Ave, CLAYMONT, DE 19703
MLS# DENC2089476Listed by: COMPASS $185,000Active4 beds 1 baths1,550 sq. ft.
$185,000Active4 beds 1 baths1,550 sq. ft.22 Colby Ave, CLAYMONT, DE 19703
MLS# DENC2089630Listed by: PATTERSON-SCHWARTZ-NEWARK
