321 Ashbourne Rd, Claymont, DE 19703
Local realty services provided by:Better Homes and Gardens Real Estate Reserve
321 Ashbourne Rd,Claymont, DE 19703
$385,000
- 4 Beds
- 2 Baths
- 1,620 sq. ft.
- Single family
- Active
Listed by:daniel fish
Office:keller williams realty wilmington
MLS#:DENC2091506
Source:BRIGHTMLS
Price summary
- Price:$385,000
- Price per sq. ft.:$237.65
About this home
Welcome to 321 Ashbourne Hills, where modern updates meet classic neighborhood charm. Perfectly positioned on a large 1/4 acre corner lot with garage parking, a newer roof, and a rare conversion from oil heat to natural gas, this home stands out as one of the best finds in Ashbourne Hills.
Step inside to an open, light-filled living and dining area anchored by a large bay window and brand new hardwood floors. The completely remodeled kitchen (2021) features quartz countertops, an Italian tile backsplash, newer stainless steel appliances, and plenty of cabinet space — ideal for everyday living or entertaining.
Upstairs, you’ll find three spacious bedrooms and an updated full bath. Be sure to check out the walk-up attic space, accessible from the third bedroom — offering tons of additional storage or potential for future customization.The lower level adds even more flexibility, with a large family or playroom area and a bonus 4th bedroom that doubles perfectly as a private home office.
Enjoy peace of mind knowing that all the big-ticket updates have already been done:
Roof 5 years
Tankless water heater (2021)
New A/C (2022)
Full conversion from oil to natural gas (2023) — rare for this neighborhood!
New service cable & electrical panel (2021)
Brand new hardwoods throughout main level (2025)
Located in the established Ashbourne Hills community, you’ll love the tree-lined streets, walkable sidewalks, and convenient access to I-95, Claymont Train Station, shopping, dining, and nearby parks.
If you’ve been searching for a move-in ready home that blends comfort, character, and modern upgrades, this one checks all the boxes.
Contact an agent
Home facts
- Year built:1957
- Listing ID #:DENC2091506
- Added:7 day(s) ago
- Updated:October 26, 2025 at 04:37 AM
Rooms and interior
- Bedrooms:4
- Total bathrooms:2
- Full bathrooms:1
- Half bathrooms:1
- Living area:1,620 sq. ft.
Heating and cooling
- Cooling:Central A/C
- Heating:Forced Air, Natural Gas
Structure and exterior
- Roof:Shingle
- Year built:1957
- Building area:1,620 sq. ft.
- Lot area:0.23 Acres
Utilities
- Water:Public
- Sewer:Public Septic
Finances and disclosures
- Price:$385,000
- Price per sq. ft.:$237.65
- Tax amount:$2,854 (2025)
New listings near 321 Ashbourne Rd
- Coming SoonOpen Sat, 11am to 1pm
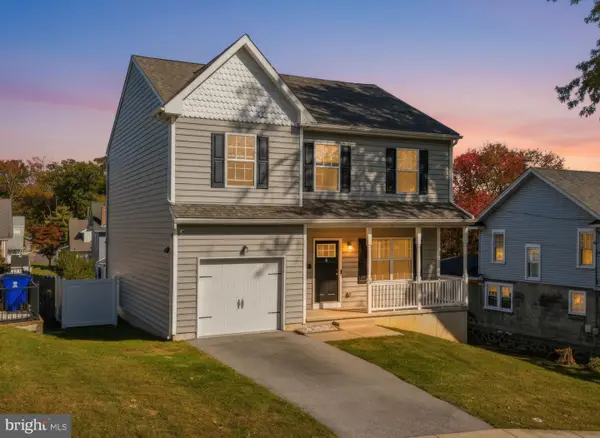 $474,900Coming Soon3 beds 3 baths
$474,900Coming Soon3 beds 3 baths3 Forrest Ave, CLAYMONT, DE 19703
MLS# DENC2091916Listed by: FORAKER REALTY CO. - New
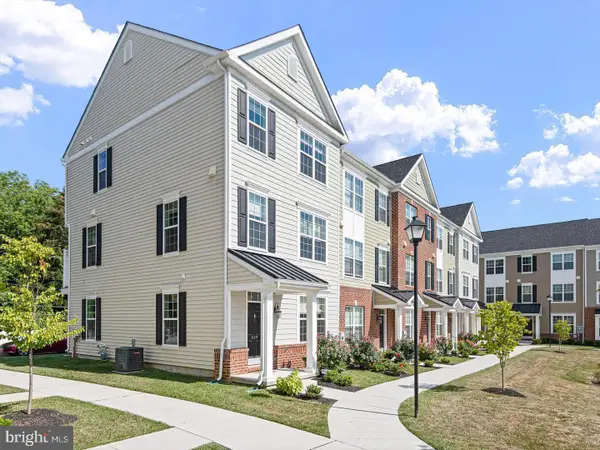 $444,000Active4 beds 4 baths1,875 sq. ft.
$444,000Active4 beds 4 baths1,875 sq. ft.659 Mccomb Pl, CLAYMONT, DE 19703
MLS# DENC2091864Listed by: RE/MAX ASSOCIATES-HOCKESSIN - New
 $274,900Active2 beds 2 baths1,300 sq. ft.
$274,900Active2 beds 2 baths1,300 sq. ft.4039 Society Dr #4039, CLAYMONT, DE 19703
MLS# DENC2091804Listed by: HOMEZU BY SIMPLE CHOICE 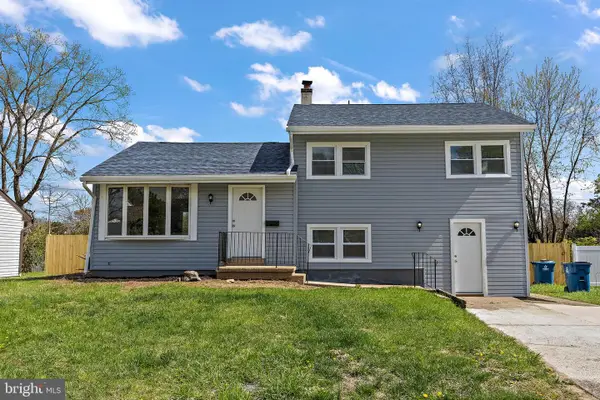 $399,900Pending4 beds 2 baths2,000 sq. ft.
$399,900Pending4 beds 2 baths2,000 sq. ft.20 E Dickens Rd, CLAYMONT, DE 19703
MLS# DENC2091376Listed by: COMPASS $345,000Pending2 beds 2 baths1,350 sq. ft.
$345,000Pending2 beds 2 baths1,350 sq. ft.3745 Green St, CLAYMONT, DE 19703
MLS# DENC2091274Listed by: REDFIN CORPORATION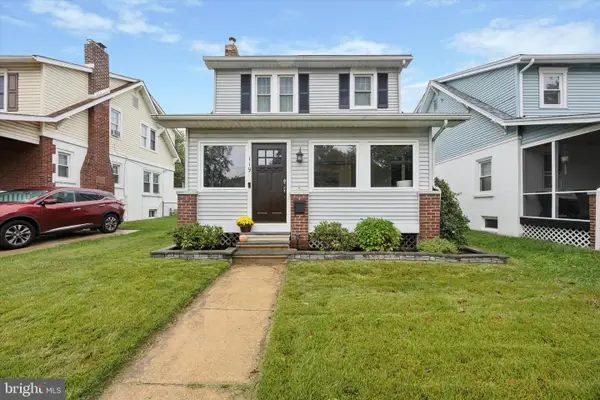 $340,000Pending3 beds 2 baths1,425 sq. ft.
$340,000Pending3 beds 2 baths1,425 sq. ft.119 Commonwealth Ave, CLAYMONT, DE 19703
MLS# DENC2091260Listed by: KELLER WILLIAMS REAL ESTATE - MEDIA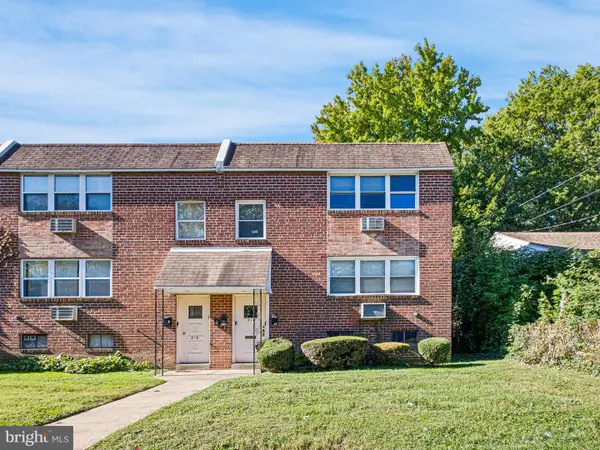 $354,900Pending4 beds -- baths1,975 sq. ft.
$354,900Pending4 beds -- baths1,975 sq. ft.314 Castle Ave, CLAYMONT, DE 19703
MLS# DENC2091034Listed by: HOME FINDERS REAL ESTATE COMPANY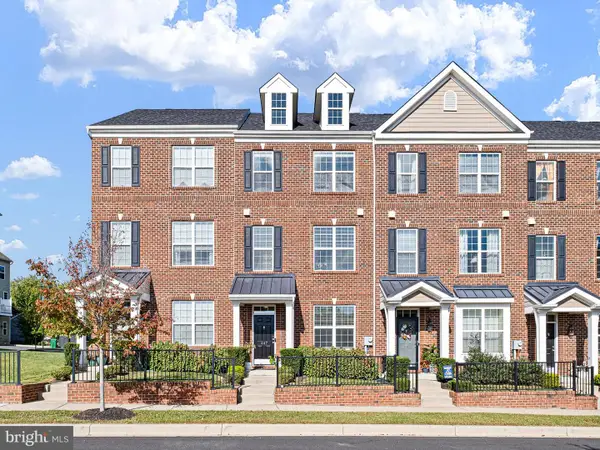 $419,900Active3 beds 3 baths1,875 sq. ft.
$419,900Active3 beds 3 baths1,875 sq. ft.447 Lenape Way, CLAYMONT, DE 19703
MLS# DENC2090318Listed by: BHHS FOX & ROACH - HOCKESSIN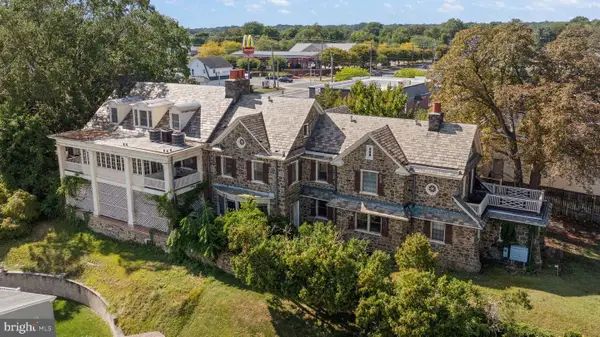 $525,000Pending6 beds 8 baths6,266 sq. ft.
$525,000Pending6 beds 8 baths6,266 sq. ft.2700 Philadelphia Pike, CLAYMONT, DE 19703
MLS# DENC2090650Listed by: COMPASS
