9 Grubbs Landing Rd, Claymont, DE 19703
Local realty services provided by:Better Homes and Gardens Real Estate Maturo
Listed by: kristen rosaio
Office: crown homes real estate
MLS#:DENC2087084
Source:BRIGHTMLS
Price summary
- Price:$649,900
- Price per sq. ft.:$224.1
About this home
Step into a piece of Claymont history and reimagine it for today. Built in 1909 as the John Bird House, this striking Victorian-inspired residence sits on 1.27 acres and offers an exceptional blend of charm, space, and versatility.
The main home spans approximately 2,900 square feet, showcasing a classic turret, gabled rooflines, and large sunlit rooms framed by original woodwork. The entry opens to a warm, wood-detailed foyer leading into formal living and dining rooms, each with character features intact. The kitchen, the heart of the home, is surrounded by windows, offering views of the pool and grounds. Upstairs, the primary bedroom is expansive, with a massive walk-in closet and an adjoining sunroom wrapped in windows, perfect for an office, lounge, or extension of a future owner’s suite. Two additional bedrooms, one with terrace access, complete the second floor, while a walk-up attic offers the opportunity to add even more living space.
The main level includes a bright sunroom currently housing an indoor hot tub, ready for transformation into an entertaining space or private retreat. While the home has been loved for many years, it is ready for your vision to refresh and personalize it to suit your style.
Outdoors, the in-ground pool is the centerpiece of the property, surrounded by sun patio and shaded seating areas.
A standout feature is the detached five-car garage with a private two-bedroom apartment above. At over 1,600 square feet, the apartment includes a full kitchen, living room, spacious bedrooms, a full bath with washer and dryer, and both a side porch and a massive front deck that doubles as covered parking below.
The extensive driveway and paved areas provide abundant space for multiple vehicles, trailers, or business equipment, and a small brook at the rear leads to an additional portion of the property with road frontage, offering an open opportunity for recreation, gardens, or potential subdivision.
Whether you are envisioning a private residence with room to grow, a multi-generational compound, a home-based business setup, or a car enthusiast’s paradise, this property offers historic charm, unmatched scale, and endless potential to make it uniquely yours.
Buyer is responsible for verifying all measurements, square footage, and property details to their own satisfaction.
Contact an agent
Home facts
- Year built:1890
- Listing ID #:DENC2087084
- Added:100 day(s) ago
- Updated:November 14, 2025 at 08:39 AM
Rooms and interior
- Bedrooms:3
- Total bathrooms:2
- Full bathrooms:2
- Living area:2,900 sq. ft.
Heating and cooling
- Cooling:Wall Unit, Window Unit(s)
- Heating:Hot Water, Natural Gas
Structure and exterior
- Year built:1890
- Building area:2,900 sq. ft.
- Lot area:1.27 Acres
Utilities
- Water:Public
- Sewer:Public Sewer
Finances and disclosures
- Price:$649,900
- Price per sq. ft.:$224.1
- Tax amount:$7,410 (2025)
New listings near 9 Grubbs Landing Rd
- New
 $155,000Active2 beds 1 baths850 sq. ft.
$155,000Active2 beds 1 baths850 sq. ft.227 Ridge Rd, CLAYMONT, DE 19703
MLS# DENC2092924Listed by: EXP REALTY, LLC - New
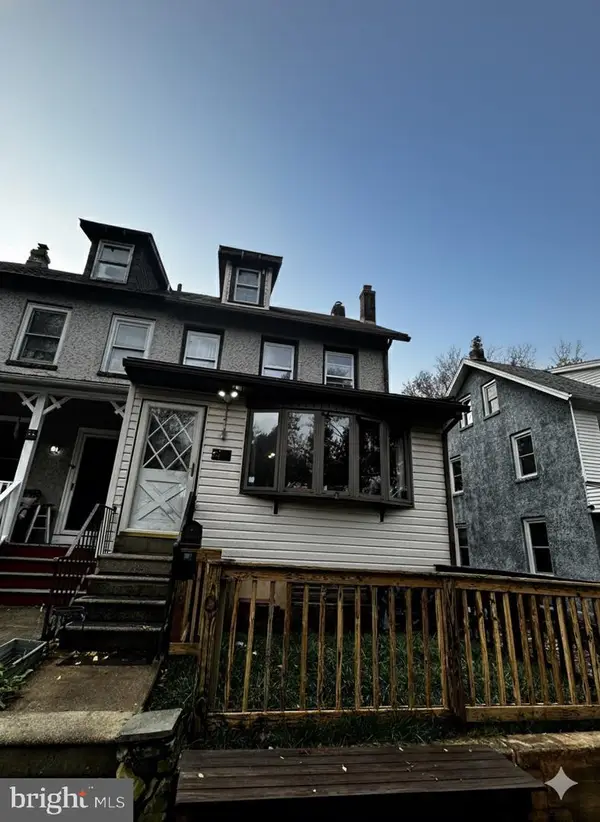 $159,999Active4 beds 1 baths1,775 sq. ft.
$159,999Active4 beds 1 baths1,775 sq. ft.56 Colby Ave, CLAYMONT, DE 19703
MLS# DENC2092914Listed by: COLDWELL BANKER REALTY - New
 $309,000Active3 beds 1 baths1,450 sq. ft.
$309,000Active3 beds 1 baths1,450 sq. ft.737 E Birchtree Ln, CLAYMONT, DE 19703
MLS# DENC2092842Listed by: LONG & FOSTER REAL ESTATE, INC. 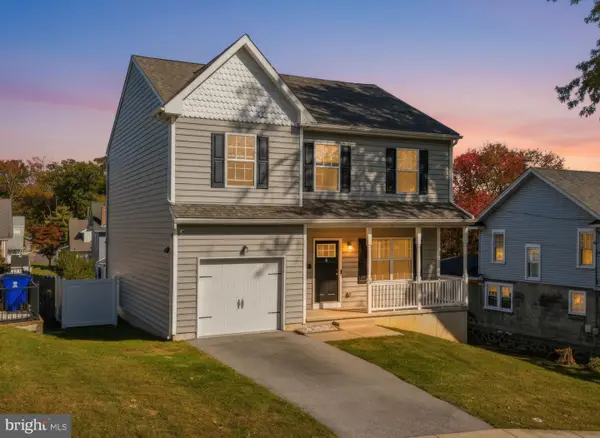 $474,900Active3 beds 3 baths2,025 sq. ft.
$474,900Active3 beds 3 baths2,025 sq. ft.3 Forrest Ave, CLAYMONT, DE 19703
MLS# DENC2091916Listed by: FORAKER REALTY CO.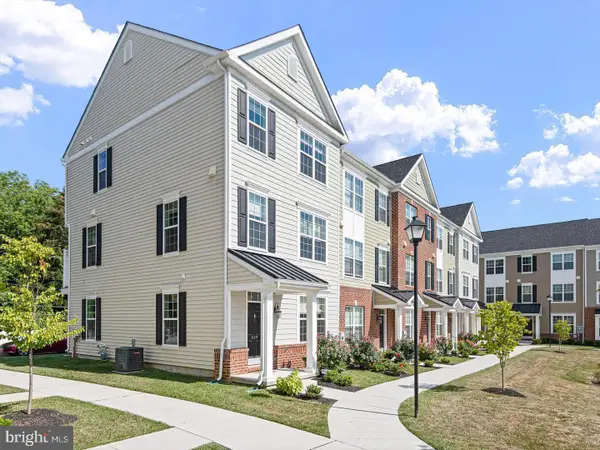 $444,000Pending4 beds 4 baths1,875 sq. ft.
$444,000Pending4 beds 4 baths1,875 sq. ft.659 Mccomb Pl, CLAYMONT, DE 19703
MLS# DENC2091864Listed by: RE/MAX ASSOCIATES-HOCKESSIN $249,999Pending2 beds 2 baths1,300 sq. ft.
$249,999Pending2 beds 2 baths1,300 sq. ft.4039 Society Dr #4039, CLAYMONT, DE 19703
MLS# DENC2091804Listed by: HOMEZU BY SIMPLE CHOICE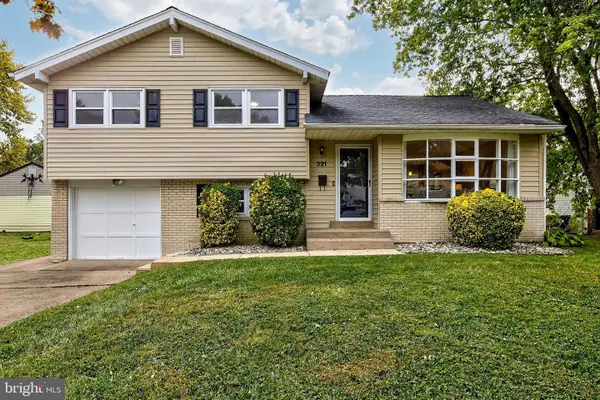 $385,000Pending4 beds 2 baths1,620 sq. ft.
$385,000Pending4 beds 2 baths1,620 sq. ft.321 Ashbourne Rd, CLAYMONT, DE 19703
MLS# DENC2091506Listed by: KELLER WILLIAMS REALTY WILMINGTON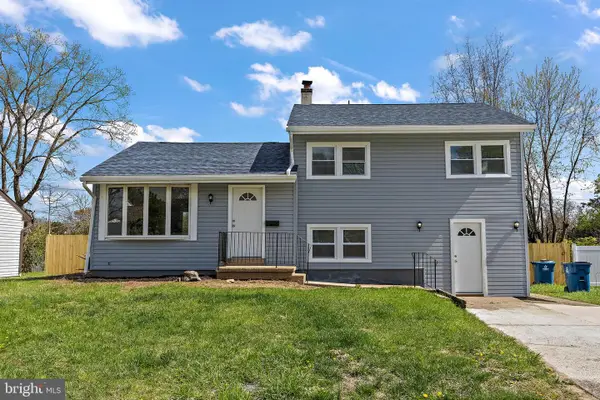 $399,900Pending4 beds 2 baths2,000 sq. ft.
$399,900Pending4 beds 2 baths2,000 sq. ft.20 E Dickens Rd, CLAYMONT, DE 19703
MLS# DENC2091376Listed by: COMPASS $345,000Pending2 beds 2 baths1,350 sq. ft.
$345,000Pending2 beds 2 baths1,350 sq. ft.3745 Green St, CLAYMONT, DE 19703
MLS# DENC2091274Listed by: REDFIN CORPORATION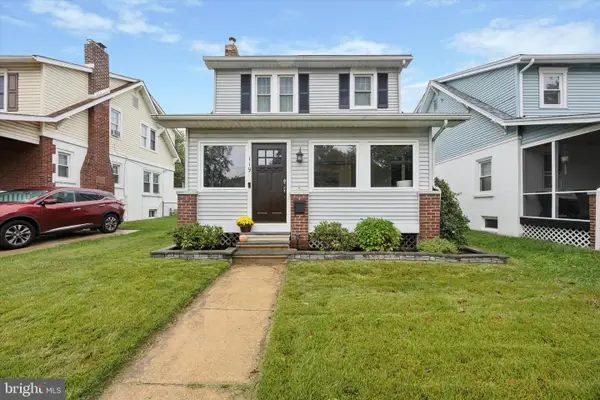 $340,000Pending3 beds 2 baths1,425 sq. ft.
$340,000Pending3 beds 2 baths1,425 sq. ft.119 Commonwealth Ave, CLAYMONT, DE 19703
MLS# DENC2091260Listed by: KELLER WILLIAMS REAL ESTATE - MEDIA
