175 Thomas Davis Drive, CLAYTON, DE 19938
Local realty services provided by:Better Homes and Gardens Real Estate Premier
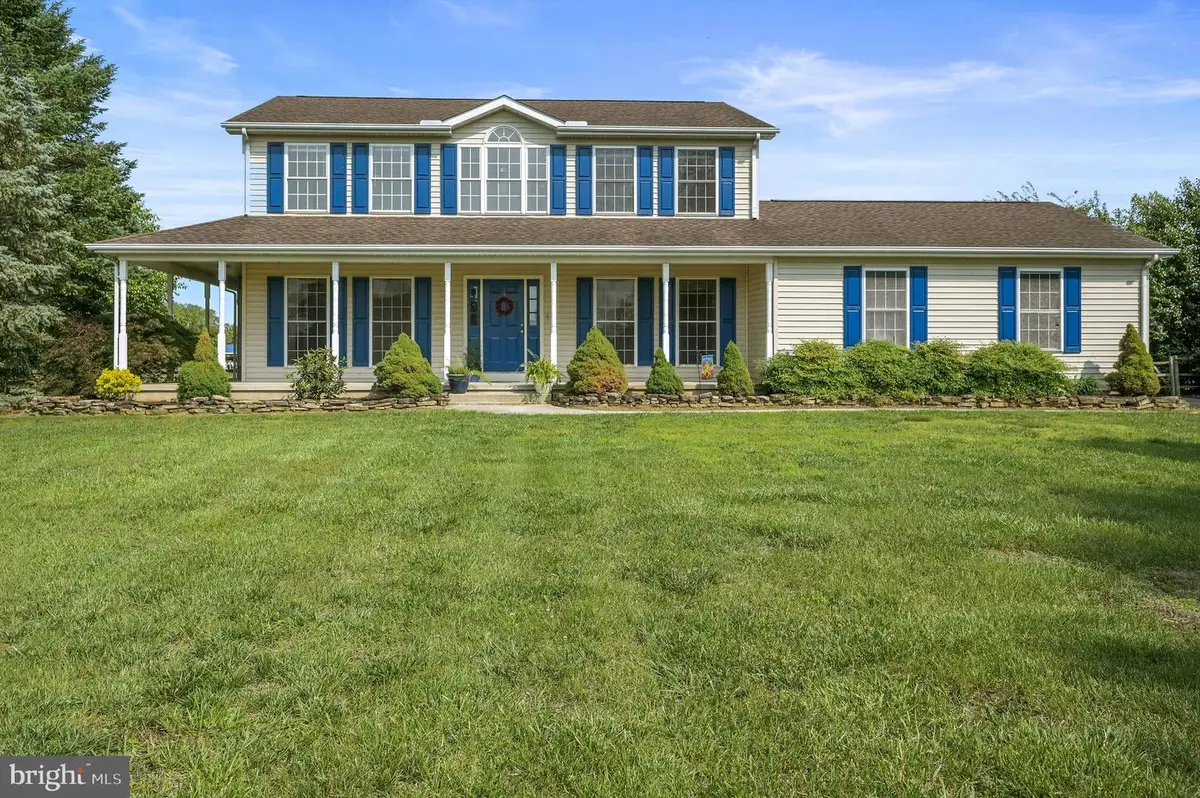
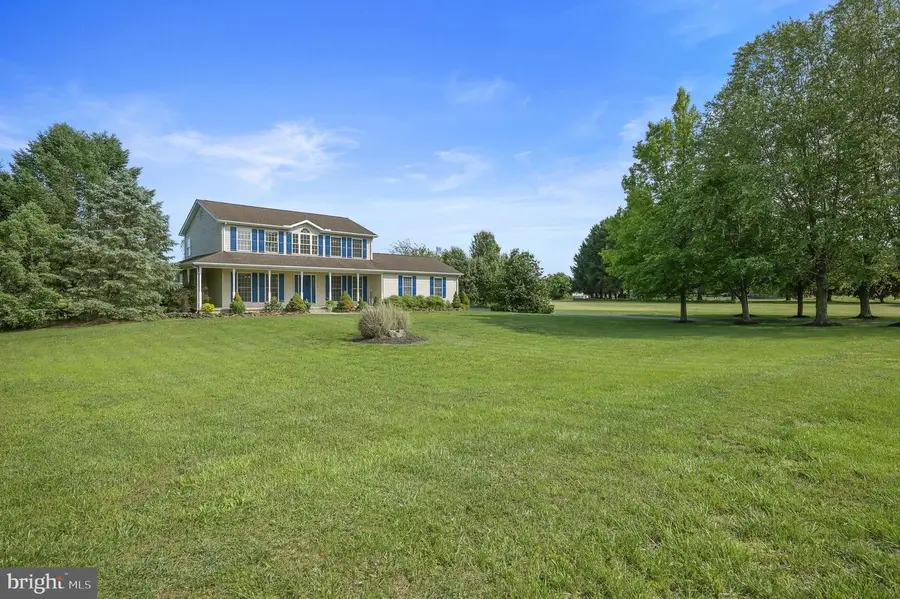

Listed by:carla m wilson
Office:patterson-schwartz-dover
MLS#:DEKT2038226
Source:BRIGHTMLS
Price summary
- Price:$475,000
- Price per sq. ft.:$203.69
About this home
If you have been dreaming of a spacious home on a large lot with multiple garages, 175 Thomas Davis Drive is the one! This home is in the sought-after Plantation Crossing subdivision in Clayton, DE. This 2300 square foot, 3-bedroom, 2.5-bathroom home is situated on a generous 1.4-acre lot with an extra-long driveway, an attached turned 2-car garage and detached 2-car garage equipped with a 50-amp circuit. The back yard is fully fenced with two koi ponds and room for whatever your heart desires. This community does not have an HOA, giving you the freedom to truly make it your own. The inviting front porch is a great place to relax after a long day. Inside, on the main level, you will find a formal dining room next to the large kitchen featuring a breakfast nook, oak cabinetry, neutral countertops, a tile backsplash, and a new dishwasher. The living room has a wood burning fireplace to keep you warm and cozy. There is a flex room facing the front yard. French doors lead to another large bonus room located at the back of the home equipped with a wet bar, vaulted ceiling with wood beam accents and windows overlooking the large fully fenced backyard. A powder room and laundry closet are also on the main level. Upstairs you will find three generous sized bedrooms. The primary bedroom has an ensuite bathroom with a jetted tub and separate walk-in shower. Of note, the carpet throughout and most of the flooring were recently replaced. The hot water heater is brand new. The HVAC system and roof were replaced approximately 3 and 6 years ago respectively. The well was recently serviced. The home is being sold in as-is condition. To offer peace of mind, a one-year 2-10 Home Warranty is included with the sale. Located just outside of Smyrna, convenient to Route 13 and Route 1, you'll have an easy commute to Delaware beaches, Wilmington, Philadelphia, Washington DC, Baltimore, New Jersey, and New York. Don't miss the opportunity to make this Clayton gem your new home.
Contact an agent
Home facts
- Year built:1999
- Listing Id #:DEKT2038226
- Added:56 day(s) ago
- Updated:August 01, 2025 at 07:29 AM
Rooms and interior
- Bedrooms:3
- Total bathrooms:3
- Full bathrooms:2
- Half bathrooms:1
- Living area:2,332 sq. ft.
Heating and cooling
- Cooling:Central A/C
- Heating:Forced Air, Natural Gas
Structure and exterior
- Roof:Shingle
- Year built:1999
- Building area:2,332 sq. ft.
- Lot area:1.4 Acres
Utilities
- Water:Well
- Sewer:On Site Septic
Finances and disclosures
- Price:$475,000
- Price per sq. ft.:$203.69
- Tax amount:$1,899 (2024)
New listings near 175 Thomas Davis Drive
- New
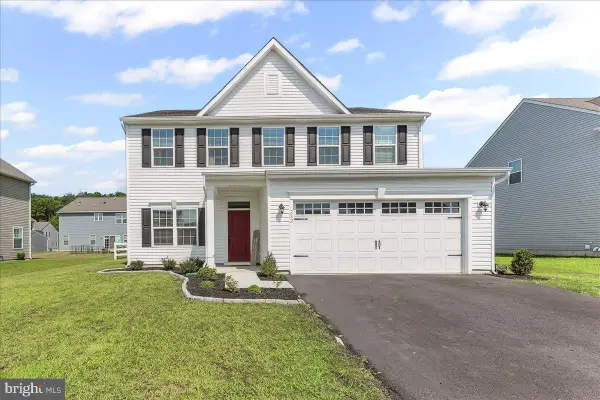 $465,000Active4 beds 3 baths2,484 sq. ft.
$465,000Active4 beds 3 baths2,484 sq. ft.282 Andare Blvd, CLAYTON, DE 19938
MLS# DEKT2039796Listed by: ENGLISH REALTY - New
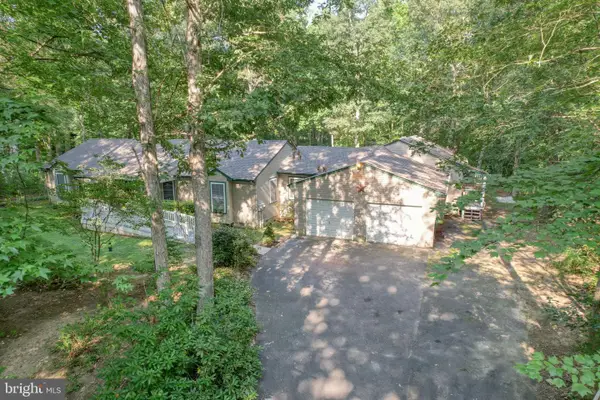 $580,000Active4 beds 4 baths2,925 sq. ft.
$580,000Active4 beds 4 baths2,925 sq. ft.1332 Alley Mill Rd, CLAYTON, DE 19938
MLS# DENC2085328Listed by: IRON VALLEY REAL ESTATE AT THE BEACH - Open Sun, 11am to 1pmNew
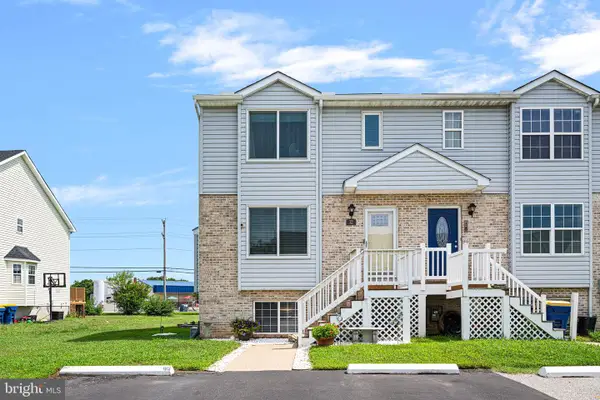 $295,000Active3 beds 3 baths1,650 sq. ft.
$295,000Active3 beds 3 baths1,650 sq. ft.32 Cardington Ct, CLAYTON, DE 19938
MLS# DEKT2039594Listed by: FORAKER REALTY CO. - New
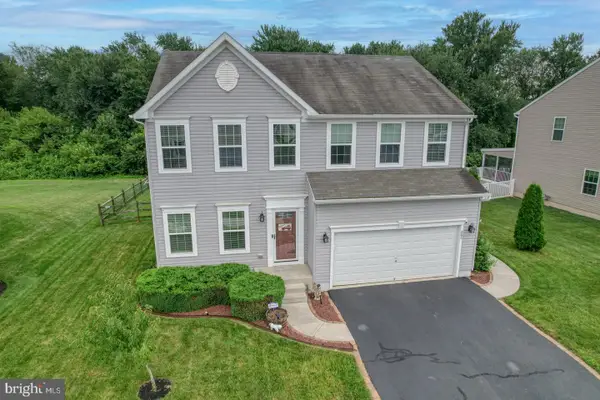 $474,900Active4 beds 3 baths2,998 sq. ft.
$474,900Active4 beds 3 baths2,998 sq. ft.865 Coldwater Dr, CLAYTON, DE 19938
MLS# DEKT2039446Listed by: BURNS & ELLIS REALTORS 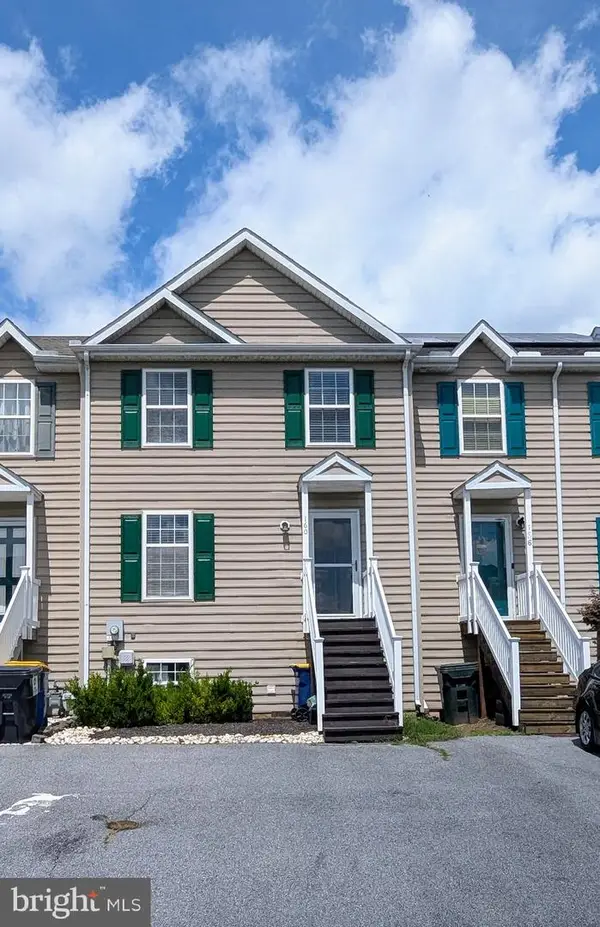 $285,000Pending3 beds 3 baths1,960 sq. ft.
$285,000Pending3 beds 3 baths1,960 sq. ft.160 Preston Ln, CLAYTON, DE 19938
MLS# DEKT2039402Listed by: RE/MAX ASSOCIATES - NEWARK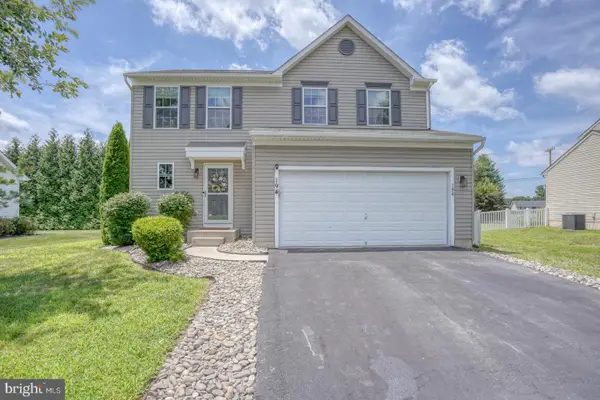 $425,000Active3 beds 3 baths2,106 sq. ft.
$425,000Active3 beds 3 baths2,106 sq. ft.194 Christiana River Dr, CLAYTON, DE 19938
MLS# DEKT2039418Listed by: TAYLOR PROPERTIES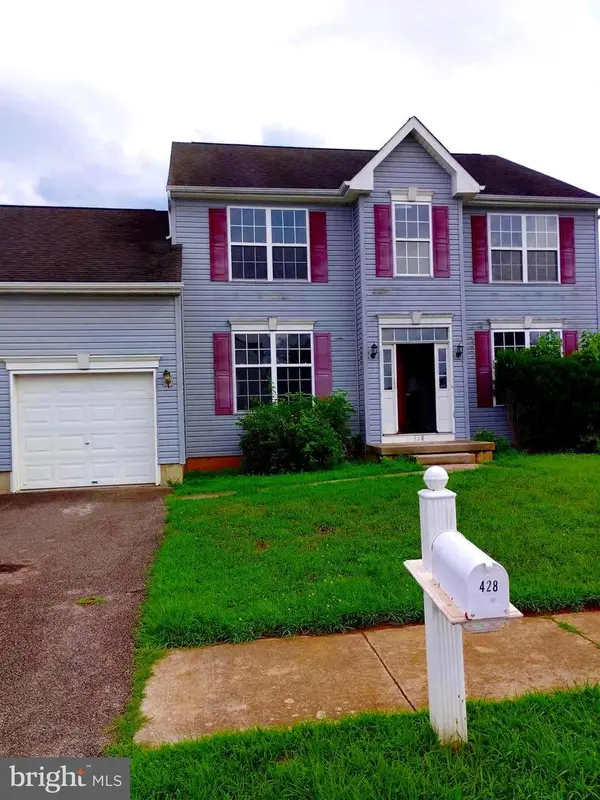 $485,000Active4 beds 3 baths3,245 sq. ft.
$485,000Active4 beds 3 baths3,245 sq. ft.428 Christiana River Dr, CLAYTON, DE 19938
MLS# DEKT2039326Listed by: TESLA REALTY GROUP, LLC $275,000Active2 beds 2 baths1,360 sq. ft.
$275,000Active2 beds 2 baths1,360 sq. ft.27 Preston Ln, CLAYTON, DE 19938
MLS# DEKT2039394Listed by: RE/MAX ASSOCIATES-HOCKESSIN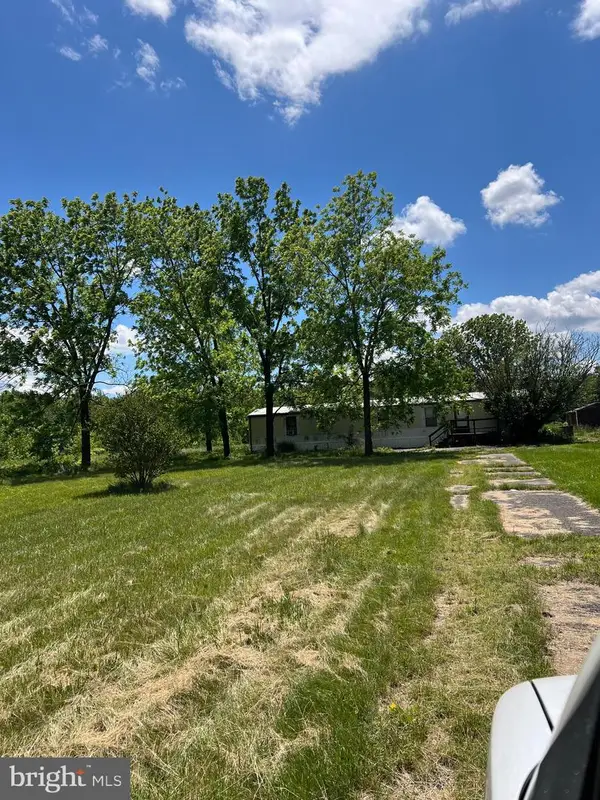 $340,000Pending12.4 Acres
$340,000Pending12.4 Acres1700 Longridge Rd, CLAYTON, DE 19938
MLS# DEKT2038158Listed by: PREMIER REALTY INC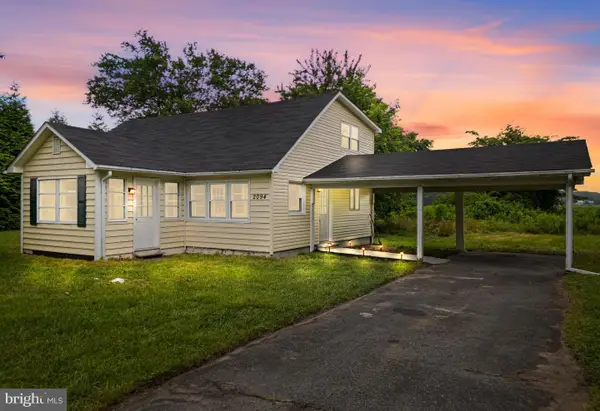 $289,000Active4 beds 2 baths1,200 sq. ft.
$289,000Active4 beds 2 baths1,200 sq. ft.2094 Downs Chapel Rd, CLAYTON, DE 19938
MLS# DEKT2038228Listed by: COMPASS
