631 Sunrise Dr, Clayton, DE 19938
Local realty services provided by:Better Homes and Gardens Real Estate Community Realty
631 Sunrise Dr,Clayton, DE 19938
$474,900
- 3 Beds
- 2 Baths
- 2,007 sq. ft.
- Single family
- Pending
Listed by:maria a ruckle
Office:empower real estate, llc.
MLS#:DEKT2038872
Source:BRIGHTMLS
Price summary
- Price:$474,900
- Price per sq. ft.:$236.62
- Monthly HOA dues:$31.92
About this home
Welcome to 631 Sunrise Drive, a beautifully maintained contemporary ranch home nestled in the desirable Jockey Hollow community in Clayton. Enjoy the perfect blend of peaceful suburban living with convenient access to Smyrna and Dover—just minutes away from top dining, shopping, and services. This home offers fantastic curb appeal with its side-entry garage, manicured landscaping, and inviting front porch. Step inside to an open and airy floor plan featuring soaring cathedral ceilings and a thoughtfully designed layout. Elegant pillars define the formal dining area, creating a sophisticated space for entertaining. The spacious great room centers around a cozy gas fireplace and seamlessly flows into the eat-in kitchen, where you'll find granite countertops, a double sink, a walk-in pantry, and access to a private screened-in porch—perfect for enjoying the outdoors year-round.
The private study makes an ideal home office or reading nook and adjoins the luxurious primary suite, complete with dual walk-in closets and a spa-like en suite bathroom featuring a soaking tub, separate shower, and double vanity. Two additional bedrooms are tucked away on the opposite side of the home and share a well-appointed full hall bath. Additional features include a convenient laundry room with garage access, a full unfinished basement offering plenty of storage or future living space, and a versatile 22' x 12' bonus room—ideal for a playroom, media space, or guest suite. Don’t miss your opportunity to own this exceptional home in a prime location. Schedule your tour of 631 Sunrise Drive today!
Contact an agent
Home facts
- Year built:2014
- Listing ID #:DEKT2038872
- Added:93 day(s) ago
- Updated:September 29, 2025 at 07:35 AM
Rooms and interior
- Bedrooms:3
- Total bathrooms:2
- Full bathrooms:2
- Living area:2,007 sq. ft.
Heating and cooling
- Cooling:Ceiling Fan(s), Central A/C
- Heating:Forced Air, Natural Gas
Structure and exterior
- Roof:Architectural Shingle, Pitched, Shingle
- Year built:2014
- Building area:2,007 sq. ft.
- Lot area:0.52 Acres
Utilities
- Water:Public
- Sewer:On Site Septic
Finances and disclosures
- Price:$474,900
- Price per sq. ft.:$236.62
- Tax amount:$1,655 (2024)
New listings near 631 Sunrise Dr
- Coming Soon
 $489,000Coming Soon3 beds 2 baths
$489,000Coming Soon3 beds 2 baths43 Newlin Dr, CLAYTON, DE 19938
MLS# DEKT2040984Listed by: RE/MAX ASSOCIATES-HOCKESSIN  $488,000Active3 beds 3 baths1,982 sq. ft.
$488,000Active3 beds 3 baths1,982 sq. ft.101 Stoney Creek Lane, CLAYTON, DE 19938
MLS# DEKT2040956Listed by: RE/MAX EDGE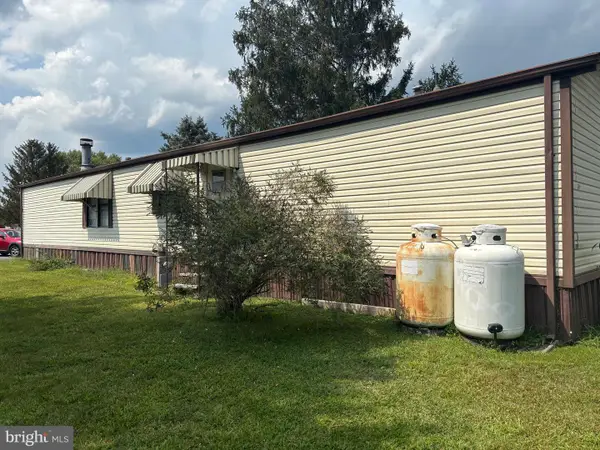 $43,999Active2 beds 2 baths952 sq. ft.
$43,999Active2 beds 2 baths952 sq. ft.2 Kenton Cir, CLAYTON, DE 19938
MLS# DEKT2040974Listed by: COLDWELL BANKER REALTY $295,000Pending3 beds 2 baths2,025 sq. ft.
$295,000Pending3 beds 2 baths2,025 sq. ft.2975 Clayton Delaney Rd, CLAYTON, DE 19938
MLS# DENC2088802Listed by: KELLER WILLIAMS REALTY CENTRAL-DELAWARE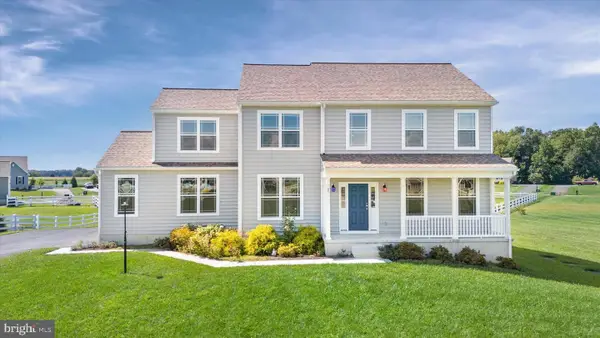 $529,000Active4 beds 3 baths2,442 sq. ft.
$529,000Active4 beds 3 baths2,442 sq. ft.63 Lord Cir, CLAYTON, DE 19938
MLS# DEKT2040716Listed by: KELLER WILLIAMS REALTY CENTRAL-DELAWARE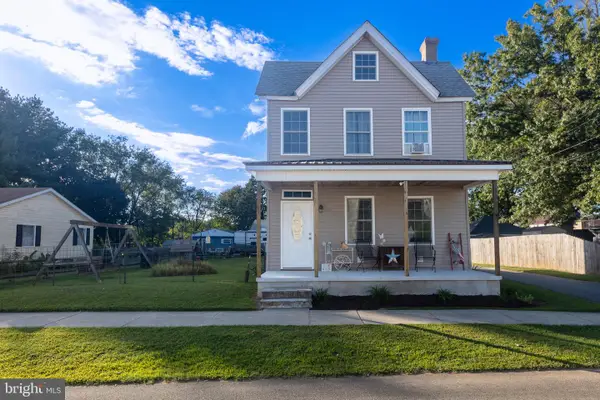 $318,000Active3 beds 2 baths1,360 sq. ft.
$318,000Active3 beds 2 baths1,360 sq. ft.501 West St, CLAYTON, DE 19938
MLS# DEKT2040518Listed by: SKY REALTY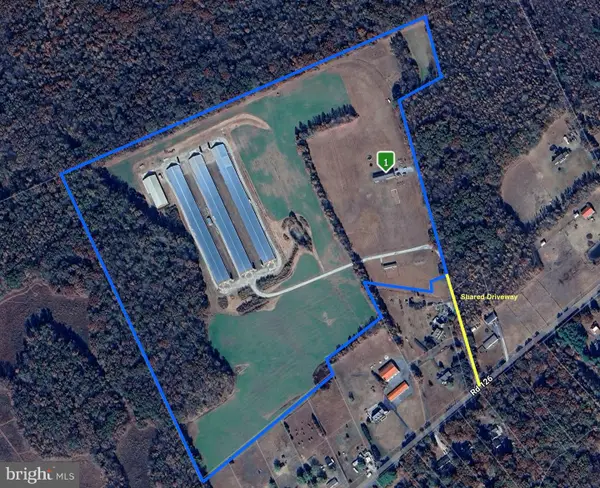 $3,200,000Active6 beds 5 baths2,412 sq. ft.
$3,200,000Active6 beds 5 baths2,412 sq. ft.112 Open Meadow Ct, CLAYTON, DE 19938
MLS# DEKT2040564Listed by: EXP REALTY, LLC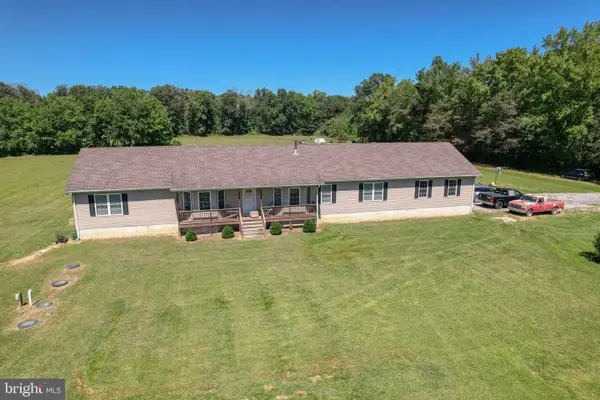 $3,200,000Active3 beds 3 baths2,412 sq. ft.
$3,200,000Active3 beds 3 baths2,412 sq. ft.112 Open Meadow Ct, CLAYTON, DE 19938
MLS# DEKT2040618Listed by: EXP REALTY, LLC $247,900Active3 beds 1 baths920 sq. ft.
$247,900Active3 beds 1 baths920 sq. ft.103 Smyrna Ave, CLAYTON, DE 19938
MLS# DEKT2040574Listed by: CENTURY 21 HARRINGTON REALTY, INC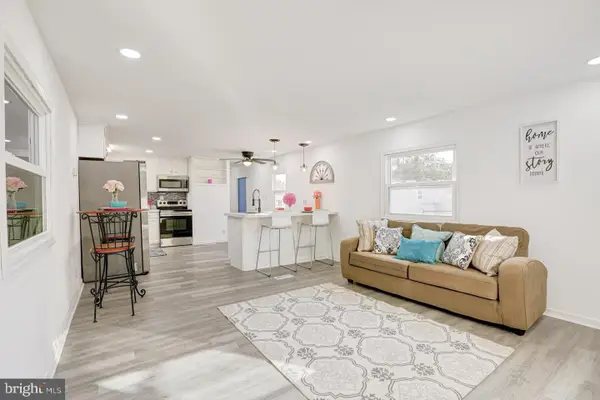 $115,900Active2 beds 2 baths924 sq. ft.
$115,900Active2 beds 2 baths924 sq. ft.3 Clayton Dr, CLAYTON, DE 19938
MLS# DEKT2040528Listed by: WALKER REALTY GROUP
