719 Hopewell Dr, Clayton, DE 19938
Local realty services provided by:Better Homes and Gardens Real Estate Murphy & Co.
719 Hopewell Dr,Clayton, DE 19938
$344,900
- 3 Beds
- 2 Baths
- 1,836 sq. ft.
- Single family
- Active
Listed by:donna harrington
Office:coldwell banker realty
MLS#:DEKT2040020
Source:BRIGHTMLS
Price summary
- Price:$344,900
- Price per sq. ft.:$187.85
About this home
Welcome to 719 Hopewell Drive – a beautifully updated single-story home nestled on just over an acre in the peaceful countryside of Clayton, Delaware. If you're looking for a private setting with space to breathe, modern upgrades, and a move-in-ready feel, this home has it all. Pulling up, you’ll immediately notice the freshly paved double-wide driveway, offering plenty of space for vehicles and guests. Step onto the front deck and through the front door into an open-concept living space where vaulted ceilings and large windows make the home feel bright, spacious, and inviting. The upgraded luxury vinyl plank flooring and fresh paint throughout give the entire home a clean, modern look that feels brand new. The living room flows seamlessly into the heart of the home—an upgraded kitchen that’s been thoughtfully designed for both style and function. You’ll find brand-new cabinets, sleek granite countertops, new stainless steel appliances, and an oversized island that adds extra seating, storage, and workspace. Whether you're cooking dinner or entertaining friends, this space is ready for it all. Beyond the kitchen, a large bonus room with vaulted ceilings and an abundance of natural light offers the perfect spot for a second living area, home office, or playroom. A sliding glass door leads out to the back deck, where you can relax and enjoy the peaceful view of your tree-lined backyard. The spacious primary suite is tucked away for privacy and features a walk-in closet with custom built-in organizers and a full en-suite bathroom. On the opposite end of the home are two guest bedrooms, each with their own custom closet shelving, along with a beautifully updated hall bathroom. The layout is perfect for giving everyone their own space. The laundry area is conveniently located near the bedrooms and includes a stackable washer and dryer and a newly installed water filtration system—just one more thoughtful upgrade that adds to the comfort and value of this home. Outside, enjoy both front and rear decks—ideal for entertaining, grilling, or simply soaking in the quiet surroundings. The one-acre lot is bordered by trees, providing privacy and room to roam. With upgrades including a newly paved driveway, new windows, new flooring, fresh paint, custom closet organizers, a fully renovated kitchen, stainless steel appliances, laundry upgrades, and a new water filtration system, this home is truly move-in ready from top to bottom. If you're looking for updated living in a rural setting, 719 Hopewell Drive is a must-see. Schedule your private tour today!
Contact an agent
Home facts
- Year built:2014
- Listing ID #:DEKT2040020
- Added:86 day(s) ago
- Updated:November 02, 2025 at 02:45 PM
Rooms and interior
- Bedrooms:3
- Total bathrooms:2
- Full bathrooms:2
- Living area:1,836 sq. ft.
Heating and cooling
- Cooling:Central A/C
- Heating:Electric, Heat Pump(s)
Structure and exterior
- Roof:Architectural Shingle
- Year built:2014
- Building area:1,836 sq. ft.
- Lot area:1.2 Acres
Utilities
- Water:Well
- Sewer:On Site Septic
Finances and disclosures
- Price:$344,900
- Price per sq. ft.:$187.85
- Tax amount:$1,346 (2024)
New listings near 719 Hopewell Dr
- New
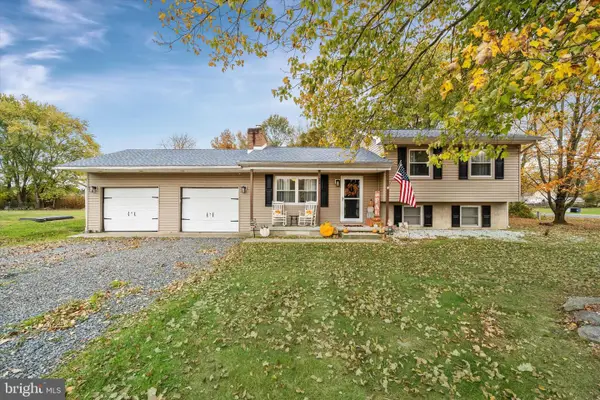 $375,000Active3 beds 2 baths1,658 sq. ft.
$375,000Active3 beds 2 baths1,658 sq. ft.22 Newlin Dr, CLAYTON, DE 19938
MLS# DEKT2042184Listed by: COMPASS 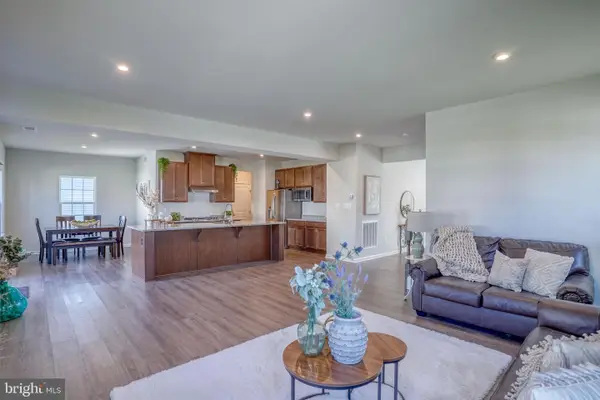 $439,000Active4 beds 3 baths2,484 sq. ft.
$439,000Active4 beds 3 baths2,484 sq. ft.282 Andare Blvd, CLAYTON, DE 19938
MLS# DEKT2041964Listed by: PATTERSON-SCHWARTZ-MIDDLETOWN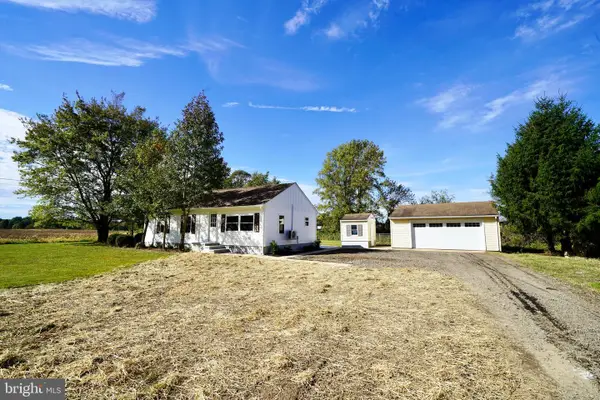 $299,900Active3 beds 1 baths960 sq. ft.
$299,900Active3 beds 1 baths960 sq. ft.1465 Millington Rd, CLAYTON, DE 19938
MLS# DEKT2041900Listed by: IRON VALLEY REAL ESTATE PREMIER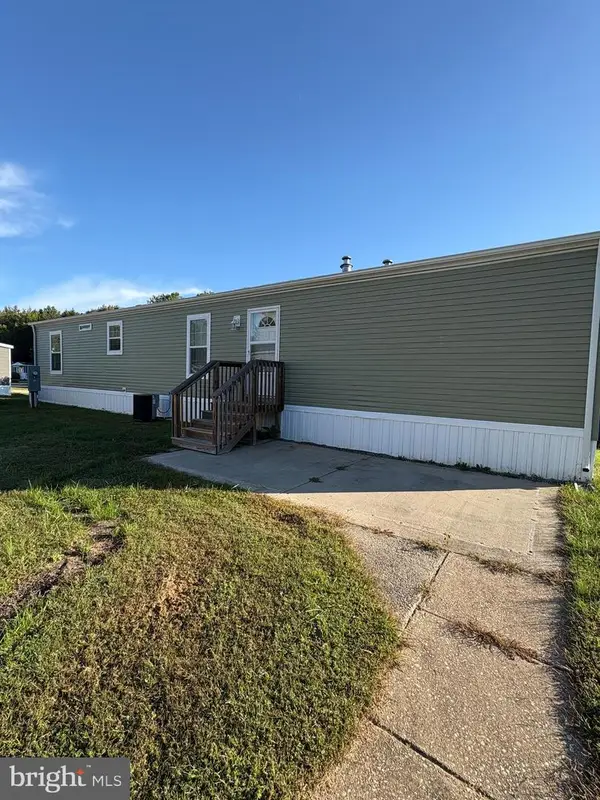 $89,900Active2 beds 2 baths1,088 sq. ft.
$89,900Active2 beds 2 baths1,088 sq. ft.8 Rehoboth Cir, CLAYTON, DE 19938
MLS# DEKT2041452Listed by: INVESTORS REALTY, INC.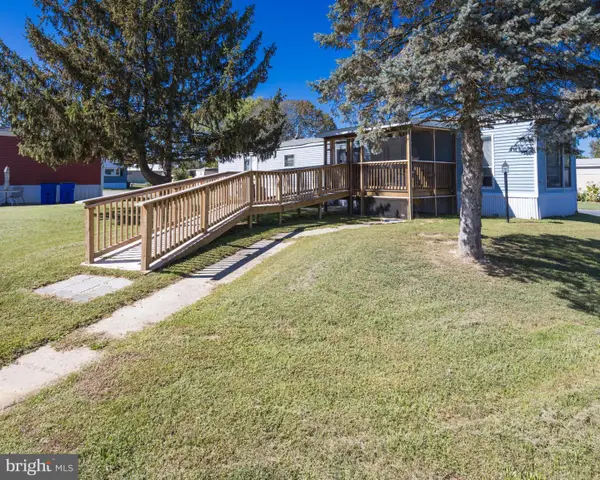 $59,999Pending2 beds 2 baths1,064 sq. ft.
$59,999Pending2 beds 2 baths1,064 sq. ft.8 Kenton Cir #8ke, CLAYTON, DE 19938
MLS# DEKT2041590Listed by: TRI-COUNTY REALTY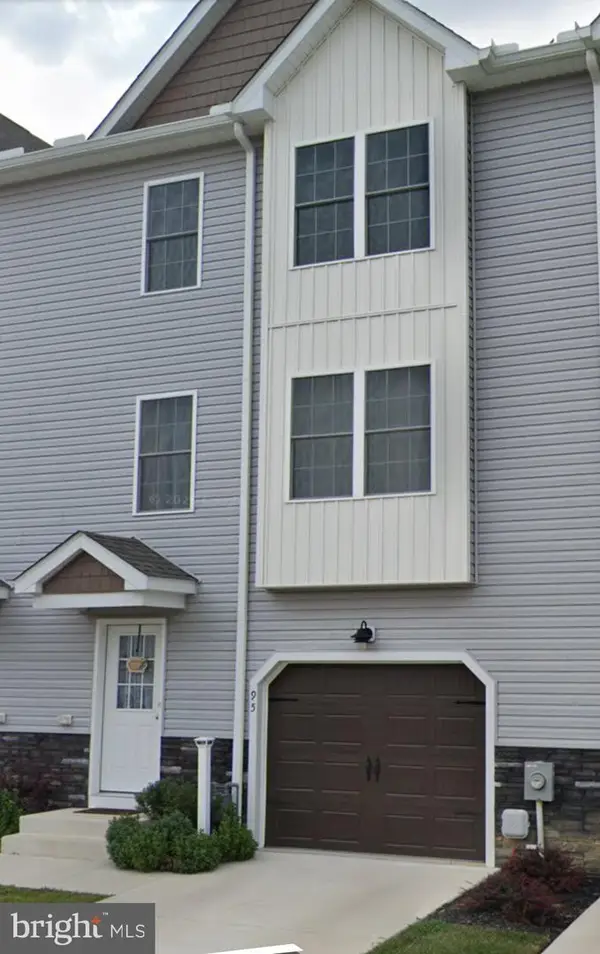 $330,000Active3 beds 3 baths1,984 sq. ft.
$330,000Active3 beds 3 baths1,984 sq. ft.95 Spelt Dr, CLAYTON, DE 19938
MLS# DEKT2041288Listed by: REALTY MARK CITYSCAPE $489,000Pending3 beds 2 baths2,485 sq. ft.
$489,000Pending3 beds 2 baths2,485 sq. ft.43 Newlin Dr, CLAYTON, DE 19938
MLS# DEKT2040984Listed by: RE/MAX ASSOCIATES-HOCKESSIN $488,000Pending3 beds 3 baths1,982 sq. ft.
$488,000Pending3 beds 3 baths1,982 sq. ft.101 Stoney Creek Lane, CLAYTON, DE 19938
MLS# DEKT2040956Listed by: RE/MAX EDGE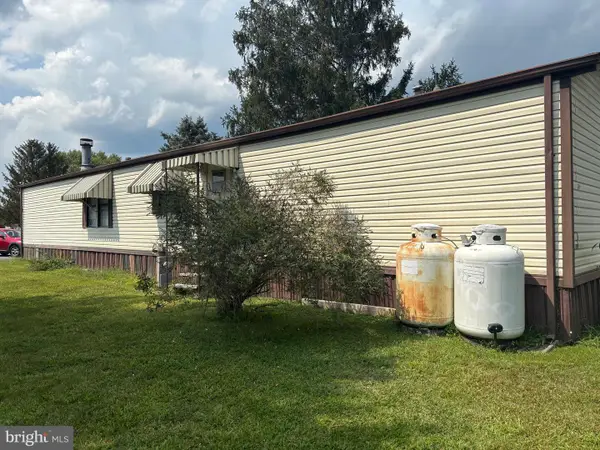 $27,999Active2 beds 2 baths952 sq. ft.
$27,999Active2 beds 2 baths952 sq. ft.2 Kenton Cir, CLAYTON, DE 19938
MLS# DEKT2040974Listed by: COLDWELL BANKER REALTY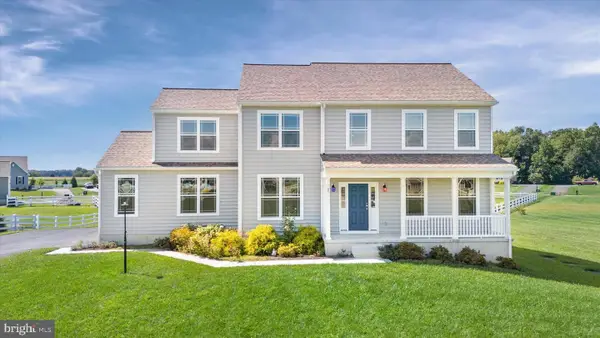 $525,000Active4 beds 3 baths2,442 sq. ft.
$525,000Active4 beds 3 baths2,442 sq. ft.63 Lord Cir, CLAYTON, DE 19938
MLS# DEKT2040716Listed by: KELLER WILLIAMS REALTY CENTRAL-DELAWARE
