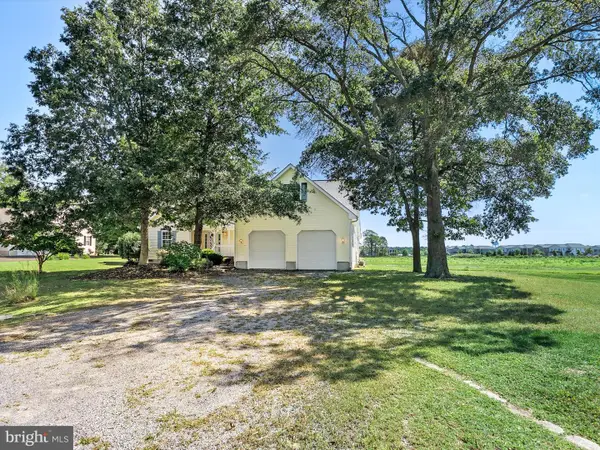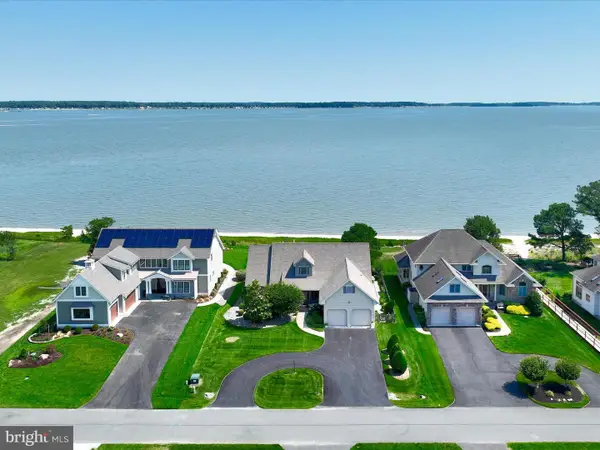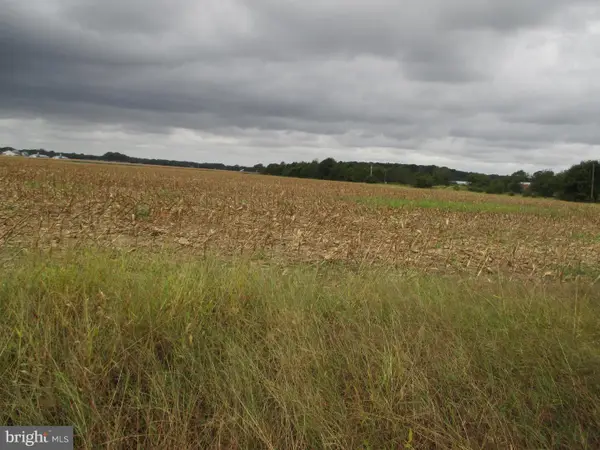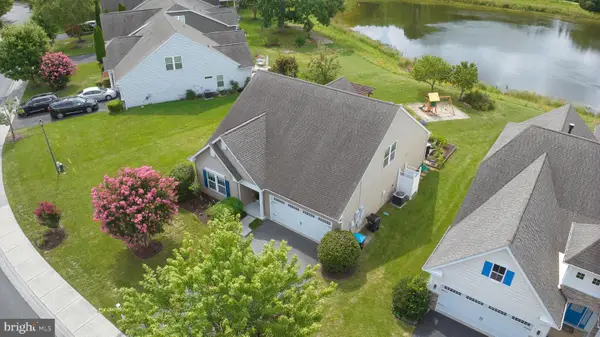122 Pebble Dr, Dagsboro, DE 19939
Local realty services provided by:Better Homes and Gardens Real Estate Murphy & Co.
122 Pebble Dr,Dagsboro, DE 19939
$605,000
- 3 Beds
- 3 Baths
- - sq. ft.
- Single family
- Sold
Listed by:staci walls
Office:nexthome tomorrow realty
MLS#:DESU2085868
Source:BRIGHTMLS
Sorry, we are unable to map this address
Price summary
- Price:$605,000
- Monthly HOA dues:$18.33
About this home
This beautifully maintained 3-bedroom, 3-bath home offers stunning views of the Indian River from both the front porch and the private screened-in balcony off the spacious master suite. Built in 2017 like new, this home features a gourmet kitchen with granite countertops, upgraded cabinetry, a large island, luxury plank flooring, and even a pot filler for added convenience. The open concept design and formal dining room make it perfect for entertaining. Enjoy tile showers, double vanities, and expansive walk-in closets with a luxurious master retreat designed for comfort and style. The outdoor space is truly exceptional — a private backyard complete with a greenhouse, raised flower beds, mature perennials, cozy fire pit, pond and coastal sunset views. Relax on the expansive decks or rinse off after a boat or beach day in the outdoor shower. The oversized three-car garage is the ultimate man cave with extra-wide doors, natural light, and plenty of room for storage, hobbies, or workspace. This is your chance to own a coastal dream home just steps from the Indian River in a peaceful, picturesque setting. This will not last call to schedule a tour.
Contact an agent
Home facts
- Year built:2017
- Listing ID #:DESU2085868
- Added:143 day(s) ago
- Updated:September 30, 2025 at 03:39 AM
Rooms and interior
- Bedrooms:3
- Total bathrooms:3
- Full bathrooms:3
Heating and cooling
- Cooling:Central A/C
- Heating:Heat Pump - Electric BackUp
Structure and exterior
- Roof:Metal
- Year built:2017
Schools
- High school:SUSSEX CENTRAL
- Middle school:SUSSEX CENTRAL
- Elementary school:EAST MILLSBORO
Utilities
- Water:Well
- Sewer:Gravity Sept Fld
Finances and disclosures
- Price:$605,000
- Tax amount:$916 (2024)
New listings near 122 Pebble Dr
- New
 $475,000Active3 beds 2 baths1,905 sq. ft.
$475,000Active3 beds 2 baths1,905 sq. ft.29635 Sawmill Dr, DAGSBORO, DE 19939
MLS# DESU2097796Listed by: JACK HICKMAN REAL ESTATE - New
 $389,900Active4 beds 4 baths2,416 sq. ft.
$389,900Active4 beds 4 baths2,416 sq. ft.29586 Carnoustie Ct #1204, DAGSBORO, DE 19939
MLS# DESU2097488Listed by: LONG & FOSTER REAL ESTATE, INC. - New
 $330,000Active3 beds 3 baths1,880 sq. ft.
$330,000Active3 beds 3 baths1,880 sq. ft.29212 Shady Creek Ln, DAGSBORO, DE 19939
MLS# DESU2097374Listed by: KELLER WILLIAMS REALTY - New
 $309,500Active3 beds 3 baths1,277 sq. ft.
$309,500Active3 beds 3 baths1,277 sq. ft.32362 Cea Dag Cir #405, DAGSBORO, DE 19939
MLS# DESU2097584Listed by: REMAX COASTAL - New
 $510,000Active3 beds 2 baths2,238 sq. ft.
$510,000Active3 beds 2 baths2,238 sq. ft.34 Bethany Forest Dr, DAGSBORO, DE 19939
MLS# DESU2097624Listed by: NORTHROP REALTY  $580,000Active3 beds 3 baths2,180 sq. ft.
$580,000Active3 beds 3 baths2,180 sq. ft.29580 Turnberry Dr, DAGSBORO, DE 19939
MLS# DESU2096928Listed by: KELLER WILLIAMS REALTY $95,000Active0.23 Acres
$95,000Active0.23 Acres30859 White Oak Rd, DAGSBORO, DE 19939
MLS# DESU2096758Listed by: ERA MARTIN ASSOCIATES $1,650,000Pending4 beds 5 baths3,213 sq. ft.
$1,650,000Pending4 beds 5 baths3,213 sq. ft.34364 Indian River Drive, DAGSBORO, DE 19939
MLS# DESU2089256Listed by: NORTHROP REALTY $199,000Active1.01 Acres
$199,000Active1.01 AcresLot 6 Gray Road, DAGSBORO, DE 19939
MLS# DESU2096508Listed by: KELLER WILLIAMS REALTY $525,000Active4 beds 3 baths2,100 sq. ft.
$525,000Active4 beds 3 baths2,100 sq. ft.34833 Seagrass Plantation Ln, DAGSBORO, DE 19939
MLS# DESU2096242Listed by: KELLER WILLIAMS REALTY
