29039 Ellis Point Ct, DAGSBORO, DE 19939
Local realty services provided by:Better Homes and Gardens Real Estate Cassidon Realty
29039 Ellis Point Ct,DAGSBORO, DE 19939
$1,300,000
- 4 Beds
- 4 Baths
- 3,732 sq. ft.
- Single family
- Active
Listed by:paul a. sicari
Office:compass
MLS#:DESU2096204
Source:BRIGHTMLS
Price summary
- Price:$1,300,000
- Price per sq. ft.:$348.34
About this home
Welcome to 29039 Ellis Point Court, an exquisite sanctuary nestled in the prestigious and private gated community of Ellis Point. This luxurious residence, comprising approximately 4,500 square feet, offers an elegant and smart design that perfectly blends comfort with sophistication.
Step inside to discover a grand living space featuring four spacious bedrooms, each equipped with its own walk-in closet, providing ample storage. This home includes two magnificent primary suites, one conveniently positioned on the main living level with en-suite featuring dual vanities for added convenience. Ascend to the top level to find the master suite, a true retreat complete with twin walk-in closets, and an ensuite bathroom featuring dual vanities, a soaking tub, walk-in shower and a large covered deck with breathtaking view of the bay.
The heart of the home, a spacious kitchen, is a culinary enthusiast's dream with a gas range, abundant counter space, and a walk-in pantry, ensuring both functionality and style. Adjacent to the kitchen, a separate recreational room invites you to unwind and relax.
For convenience, the home also features a separate laundry room complete with a tub sink, and a two-car garage with an epoxy floor. The home is equipped with an elevator, adding comfort and ease to everyday living.
This home offers stunning bay views from nearly every window. Enjoy breathtaking sunrises and sunsets over the Indian River Bay. Every day is an invitation to relax on your deck with a cocktail as you soak in the unparalleled beauty surrounding you.
Ellis Point provides an idyllic backdrop for nature and water lovers, offering private beach access, kayak storage, and a community pool. Discover an oasis where the tranquility of a quiet setting meets the luxurious amenities of a gated community.
Ellis Point is more than a home; it’s a lifestyle awaiting its next chapter. Come explore this hidden gem in the Bethany area and become part of an exclusive enclave of 56 luxury homes offering magnificent views and unparalleled living experiences.
Contact an agent
Home facts
- Year built:2012
- Listing ID #:DESU2096204
- Added:8 day(s) ago
- Updated:September 15, 2025 at 01:58 PM
Rooms and interior
- Bedrooms:4
- Total bathrooms:4
- Full bathrooms:3
- Half bathrooms:1
- Living area:3,732 sq. ft.
Heating and cooling
- Cooling:Central A/C
- Heating:Forced Air, Propane - Metered
Structure and exterior
- Roof:Architectural Shingle
- Year built:2012
- Building area:3,732 sq. ft.
Schools
- High school:SUSSEX CENTRAL
- Middle school:SELBYVILLE
- Elementary school:LORD BALTIMORE
Utilities
- Water:Public
- Sewer:Public Sewer
Finances and disclosures
- Price:$1,300,000
- Price per sq. ft.:$348.34
New listings near 29039 Ellis Point Ct
- New
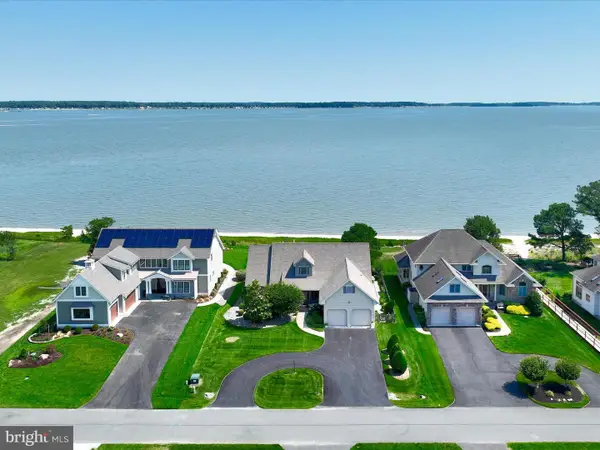 $1,650,000Active4 beds 5 baths3,213 sq. ft.
$1,650,000Active4 beds 5 baths3,213 sq. ft.34364 Indian River Drive, DAGSBORO, DE 19939
MLS# DESU2089256Listed by: NORTHROP REALTY - New
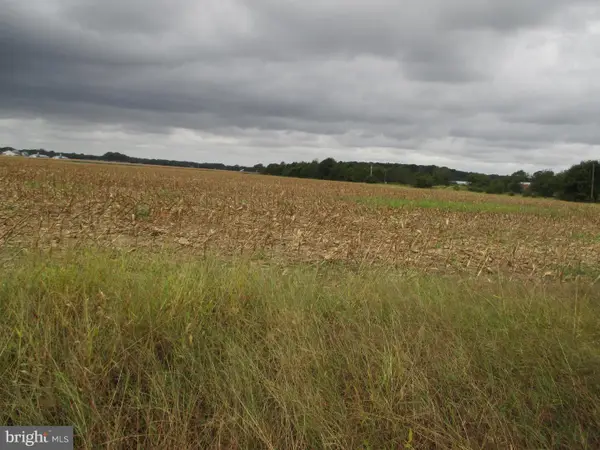 $199,000Active1.01 Acres
$199,000Active1.01 AcresLot 6 Gray Road, DAGSBORO, DE 19939
MLS# DESU2096508Listed by: KELLER WILLIAMS REALTY - New
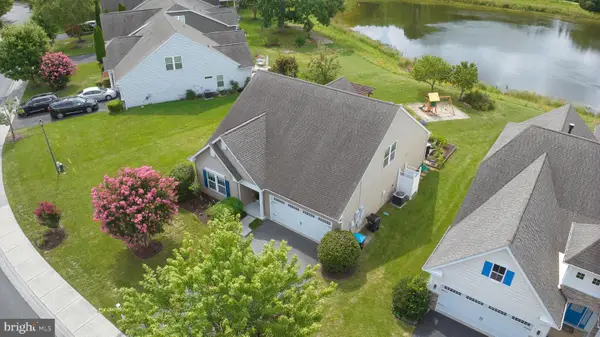 $535,000Active4 beds 3 baths2,100 sq. ft.
$535,000Active4 beds 3 baths2,100 sq. ft.34833 Seagrass Plantation Ln, DAGSBORO, DE 19939
MLS# DESU2096242Listed by: KELLER WILLIAMS REALTY 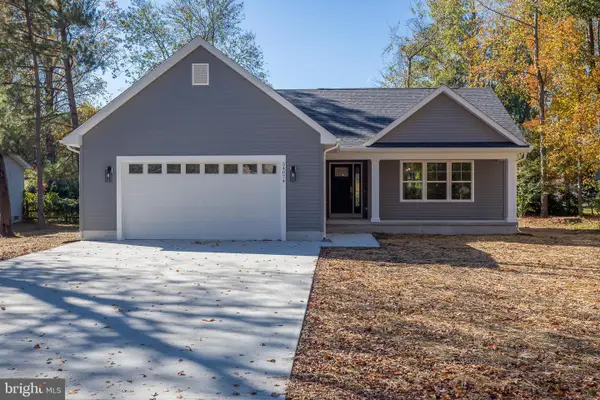 $439,000Pending3 beds 2 baths1,554 sq. ft.
$439,000Pending3 beds 2 baths1,554 sq. ft.Lot#17 Indian Queen Lane, DAGSBORO, DE 19939
MLS# DESU2096166Listed by: KELLER WILLIAMS REALTY- New
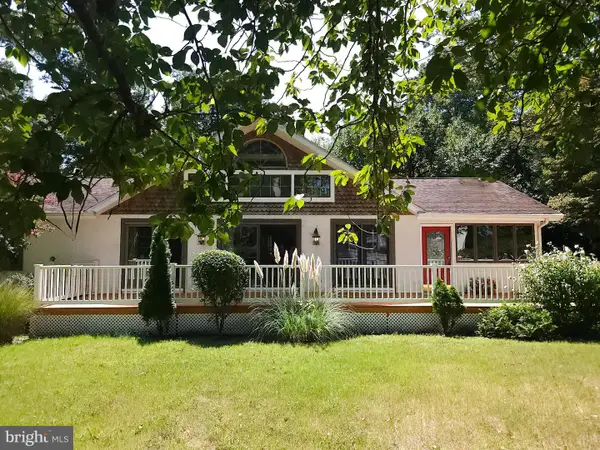 $600,000Active3 beds 2 baths1,901 sq. ft.
$600,000Active3 beds 2 baths1,901 sq. ft.30872 Long Leaf Rd, DAGSBORO, DE 19939
MLS# DESU2096028Listed by: KELLER WILLIAMS REALTY - New
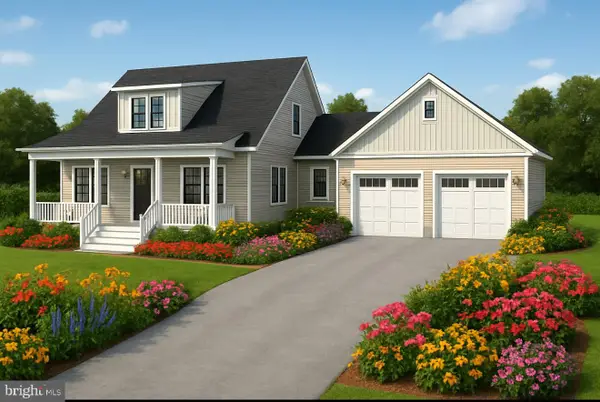 $750,000Active5 beds 3 baths2,963 sq. ft.
$750,000Active5 beds 3 baths2,963 sq. ft.29687 Piney Neck Rd, DAGSBORO, DE 19939
MLS# DESU2096106Listed by: PATTERSON-SCHWARTZ-OCEANVIEW - New
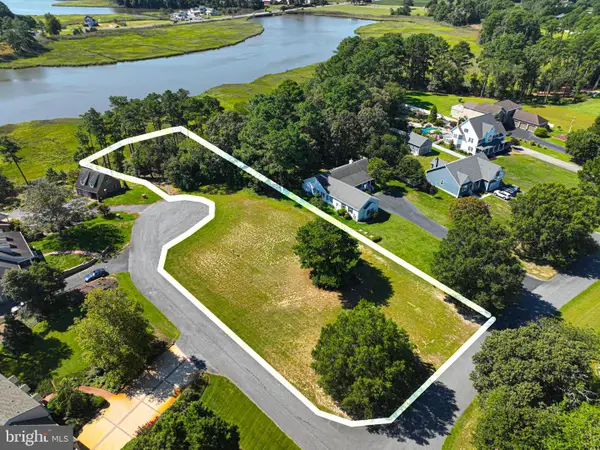 $295,000Active1.11 Acres
$295,000Active1.11 Acres149 Creekside Dr, DAGSBORO, DE 19939
MLS# DESU2095558Listed by: REMAX COASTAL 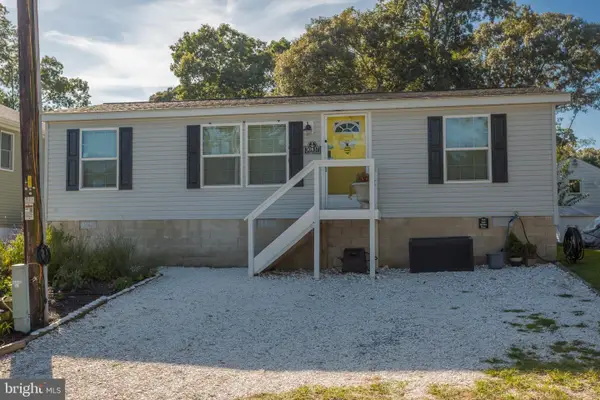 $299,900Active3 beds 2 baths840 sq. ft.
$299,900Active3 beds 2 baths840 sq. ft.30837 W Lagoon Rd, DAGSBORO, DE 19939
MLS# DESU2095834Listed by: COLDWELL BANKER PREMIER - REHOBOTH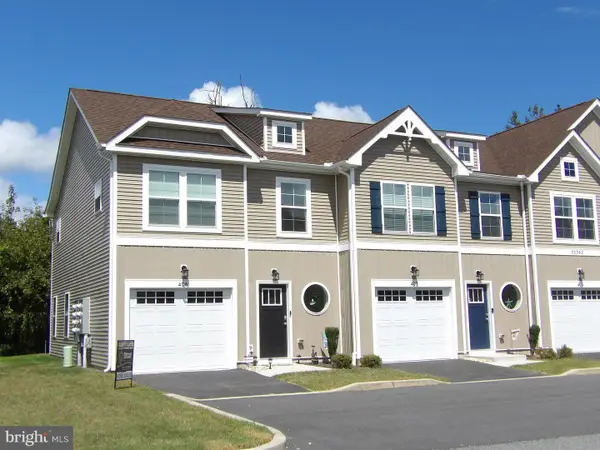 $318,000Active3 beds 3 baths1,357 sq. ft.
$318,000Active3 beds 3 baths1,357 sq. ft.32362 Cea Dag Cir #406, DAGSBORO, DE 19939
MLS# DESU2095790Listed by: PATTERSON-SCHWARTZ-NEWARK
