29092 Piney Neck Rd, DAGSBORO, DE 19939
Local realty services provided by:Better Homes and Gardens Real Estate Reserve
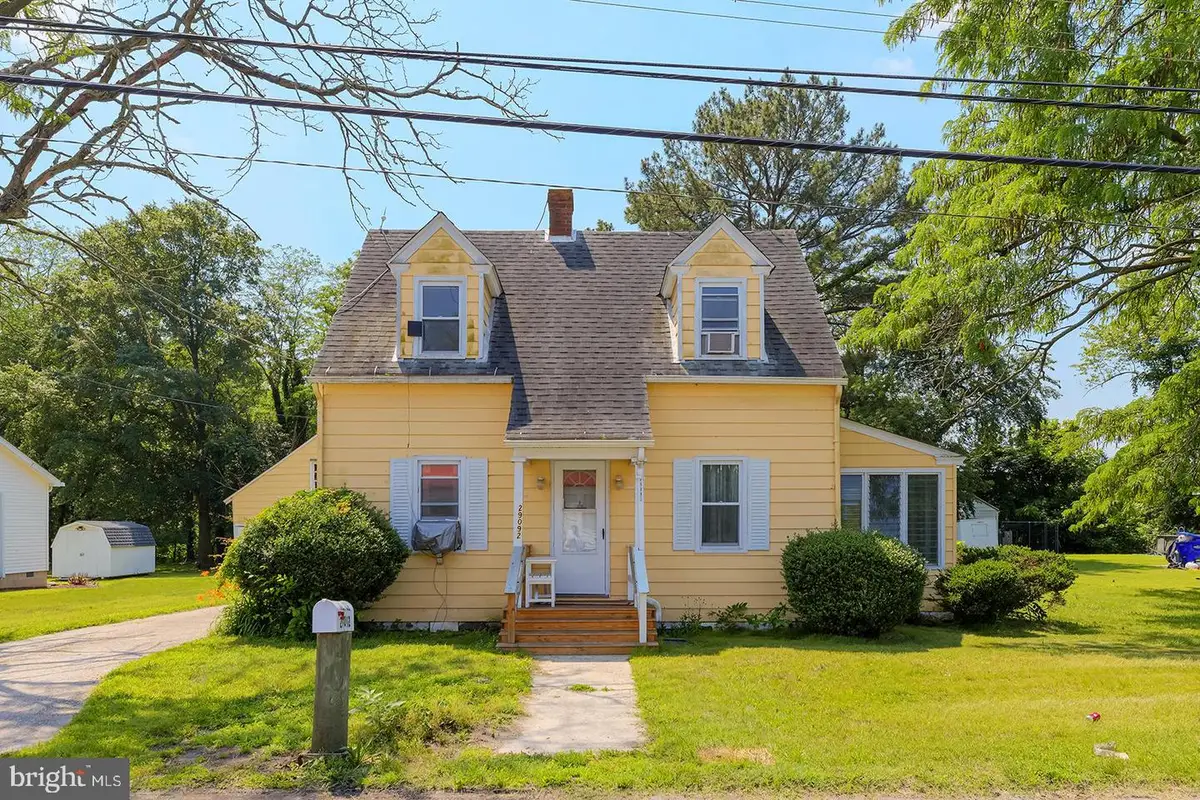
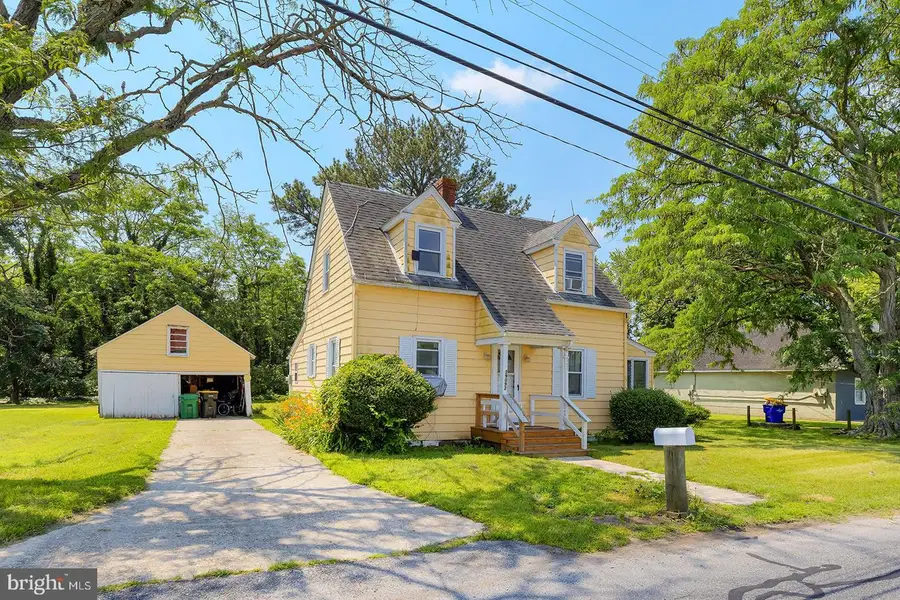
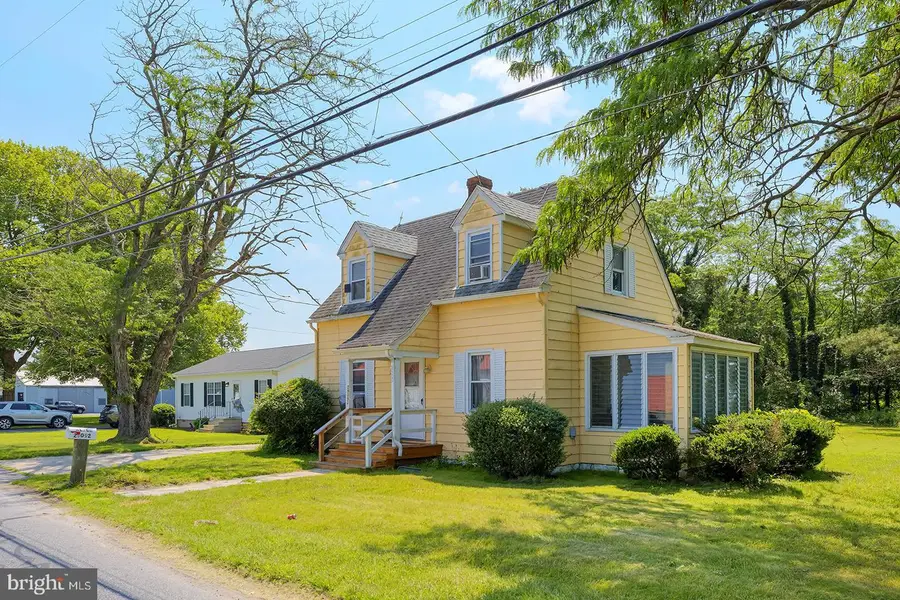
29092 Piney Neck Rd,DAGSBORO, DE 19939
$280,000
- 2 Beds
- 2 Baths
- 976 sq. ft.
- Single family
- Pending
Listed by:dustin oldfather
Office:compass
MLS#:DESU2089724
Source:BRIGHTMLS
Price summary
- Price:$280,000
- Price per sq. ft.:$286.89
About this home
Charming In-Town Opportunity with Commercial Allowance
Nestled in the heart of Dagsboro, this 2BD/1.5BA stick-built home offers 1,300 sqft of flexible space on a deep 0.39-acre lot with mature trees and a detached garage. Inside, you'll find hardwood flooring throughout, with carpet on the enclosed porch, and a layout ready for your vision. A safety handrail has been added at the rear entry step for convenience. The property includes a shed (sold as is) and features a tax ditch at the rear of the lot. Zoned with town-approved commercial allowance for select business uses, this location is just steps from restaurants, a movie theater, banks, and a coffee shop—plus a short drive to area beaches. Whether you're seeking a future small business space or your first home, this in-town gem offers versatility and value. Buyer concessions may be available—schedule your private tour today!
Contact an agent
Home facts
- Year built:1929
- Listing Id #:DESU2089724
- Added:30 day(s) ago
- Updated:August 01, 2025 at 07:29 AM
Rooms and interior
- Bedrooms:2
- Total bathrooms:2
- Full bathrooms:1
- Half bathrooms:1
- Living area:976 sq. ft.
Heating and cooling
- Cooling:Window Unit(s)
- Heating:Baseboard - Electric, Electric
Structure and exterior
- Roof:Shingle
- Year built:1929
- Building area:976 sq. ft.
- Lot area:0.39 Acres
Schools
- High school:SUSSEX CENTRAL
- Middle school:SOUTHERN DELAWARE SCHOOL OF THE ARTS
- Elementary school:JOHN M. CLAYTON
Utilities
- Water:Public
- Sewer:Public Septic
Finances and disclosures
- Price:$280,000
- Price per sq. ft.:$286.89
- Tax amount:$280 (2024)
New listings near 29092 Piney Neck Rd
- New
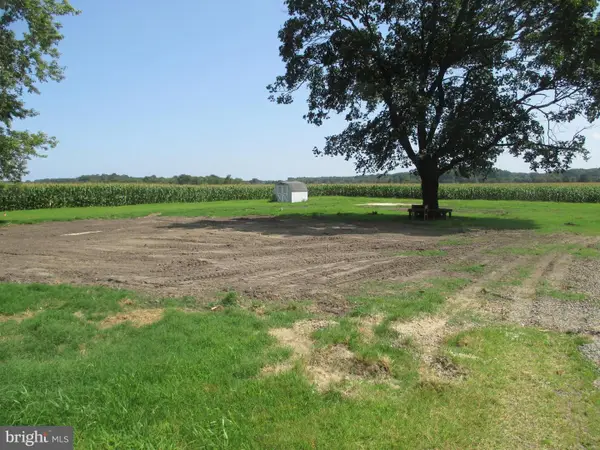 $179,000Active0.9 Acres
$179,000Active0.9 Acres32470 Vines Creek Rd, DAGSBORO, DE 19939
MLS# DESU2091906Listed by: KELLER WILLIAMS REALTY - New
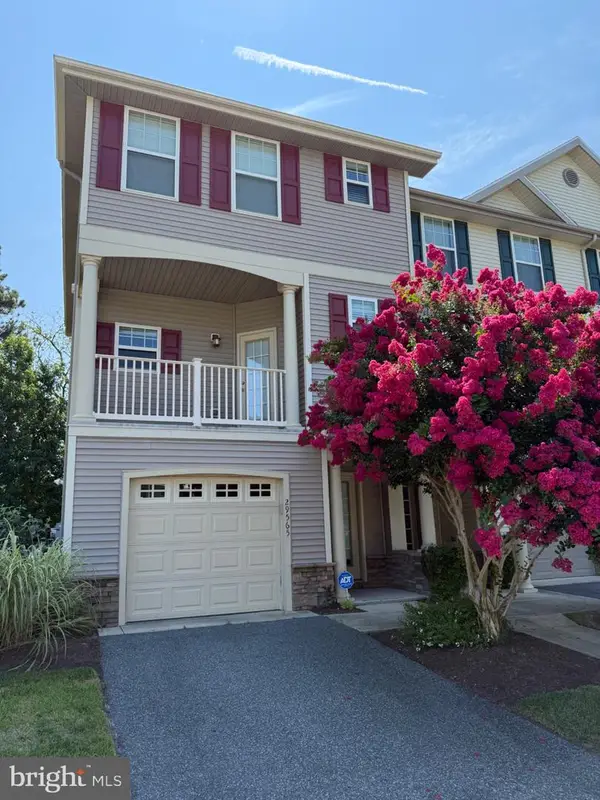 $350,000Active3 beds 4 baths2,012 sq. ft.
$350,000Active3 beds 4 baths2,012 sq. ft.29565 Phoenix Ave #11, DAGSBORO, DE 19939
MLS# DESU2091838Listed by: IRON VALLEY REAL ESTATE PREMIER - New
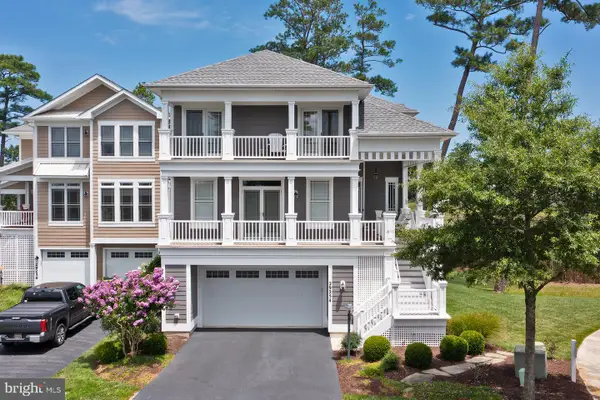 $1,550,000Active5 beds 6 baths4,800 sq. ft.
$1,550,000Active5 beds 6 baths4,800 sq. ft.29254 Park View Dr #6, DAGSBORO, DE 19939
MLS# DESU2091582Listed by: 1ST CHOICE PROPERTIES LLC - New
 $295,000Active3 beds 1 baths912 sq. ft.
$295,000Active3 beds 1 baths912 sq. ft.27020 Gum Tree Rd, DAGSBORO, DE 19939
MLS# DESU2091584Listed by: SHEPPARD REALTY INC - New
 $545,000Active3 beds 2 baths1,941 sq. ft.
$545,000Active3 beds 2 baths1,941 sq. ft.33301 Bayberry Ct, DAGSBORO, DE 19939
MLS# DESU2090722Listed by: KELLER WILLIAMS REALTY - New
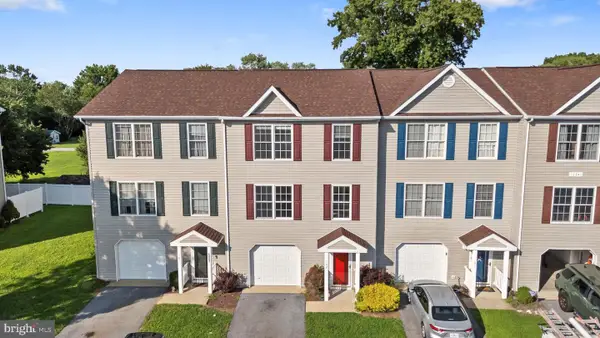 $290,000Active4 beds 4 baths2,000 sq. ft.
$290,000Active4 beds 4 baths2,000 sq. ft.32342 Cea Dag Cir #102, DAGSBORO, DE 19939
MLS# DESU2091118Listed by: COLDWELL BANKER REALTY - New
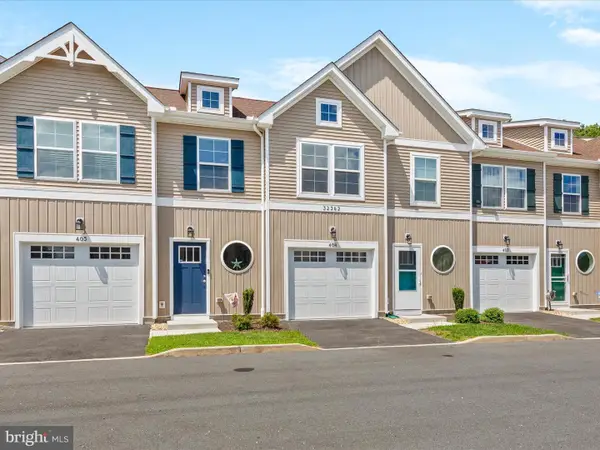 $309,500Active3 beds 3 baths1,232 sq. ft.
$309,500Active3 beds 3 baths1,232 sq. ft.32362 Cea Dag Cir #404, DAGSBORO, DE 19939
MLS# DESU2091254Listed by: LONG & FOSTER REAL ESTATE, INC. - New
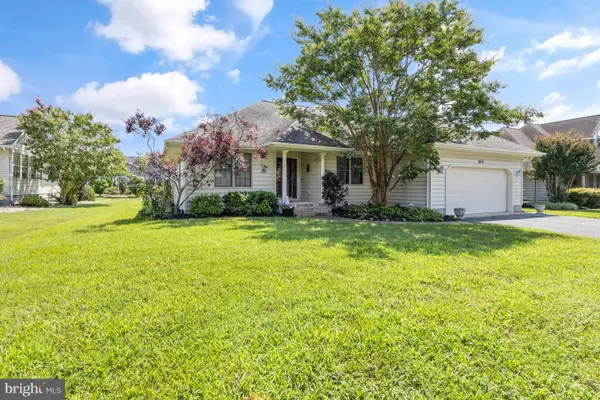 $439,900Active3 beds 2 baths1,506 sq. ft.
$439,900Active3 beds 2 baths1,506 sq. ft.29719 Sawmill Dr, DAGSBORO, DE 19939
MLS# DESU2091052Listed by: JACK LINGO - REHOBOTH  $419,000Pending3 beds 2 baths1,506 sq. ft.
$419,000Pending3 beds 2 baths1,506 sq. ft.30184 Armory Rd, DAGSBORO, DE 19939
MLS# DESU2090944Listed by: REMAX COASTAL- New
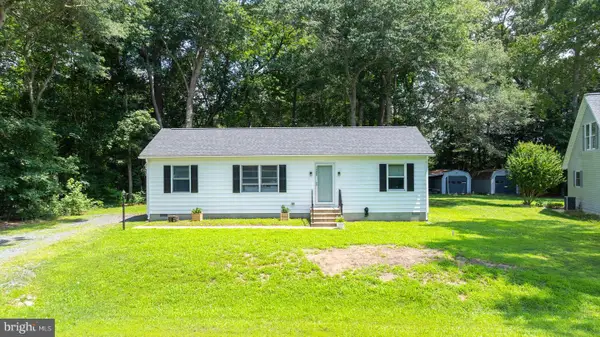 $335,000Active3 beds 2 baths920 sq. ft.
$335,000Active3 beds 2 baths920 sq. ft.34085 Chippiwa Dr, DAGSBORO, DE 19939
MLS# DESU2090836Listed by: LONG & FOSTER REAL ESTATE, INC.
