29562 Turnberry Dr, Dagsboro, DE 19939
Local realty services provided by:Better Homes and Gardens Real Estate Murphy & Co.
Listed by:kyle brasure
Office:wilgus associates b
MLS#:DESU2066318
Source:BRIGHTMLS
Price summary
- Price:$549,900
- Price per sq. ft.:$237.44
- Monthly HOA dues:$43.83
About this home
Welcome to 29562 Turnberry Drive, a beautifully crafted custom home situated on the 18th fairway of Cripple Creek Golf and Country Club. Offering over 2,300 square feet of living space, this home is designed for both comfort and elegance. The main level features an open-concept living room with a stunning stone fireplace, a spacious eat-in kitchen, a formal dining room with custom built-ins, a powder room, and a sunroom that opens to a private deck. Upstairs, the serene primary suite includes a soaking tub, shower, and walk-in closet, accompanied by three additional bedrooms, a full bath, and extensive storage with above-garage access and attic space. A rare and valuable perk of this home is that membership initiation at Cripple Creek Country Club is included with the deed. With multiple membership categories available, homeowners can take full advantage of the only private country club in Bethany Beach. Additionally, this home is equipped with efficient baseboard hot water heat powered by oil, a more consistent and cost-effective option compared to electric heat—an important advantage as electric costs continue to rise in Sussex County, Delaware. Don’t miss out on this incredible opportunity! Schedule your showing today and experience luxury living at an unbeatable value. Check out the virtual tour!
Contact an agent
Home facts
- Year built:2001
- Listing ID #:DESU2066318
- Added:443 day(s) ago
- Updated:September 29, 2025 at 07:35 AM
Rooms and interior
- Bedrooms:4
- Total bathrooms:3
- Full bathrooms:2
- Half bathrooms:1
- Living area:2,316 sq. ft.
Heating and cooling
- Cooling:Central A/C
- Heating:Baseboard - Hot Water, Oil
Structure and exterior
- Roof:Shingle
- Year built:2001
- Building area:2,316 sq. ft.
- Lot area:0.23 Acres
Utilities
- Water:Public
- Sewer:Public Sewer
Finances and disclosures
- Price:$549,900
- Price per sq. ft.:$237.44
- Tax amount:$1,439 (2023)
New listings near 29562 Turnberry Dr
- New
 $389,900Active4 beds 4 baths2,416 sq. ft.
$389,900Active4 beds 4 baths2,416 sq. ft.29586 Carnoustie Ct #1204, DAGSBORO, DE 19939
MLS# DESU2097488Listed by: LONG & FOSTER REAL ESTATE, INC. - New
 $330,000Active3 beds 3 baths1,880 sq. ft.
$330,000Active3 beds 3 baths1,880 sq. ft.29212 Shady Creek Ln, DAGSBORO, DE 19939
MLS# DESU2097374Listed by: KELLER WILLIAMS REALTY - New
 $309,500Active3 beds 3 baths1,277 sq. ft.
$309,500Active3 beds 3 baths1,277 sq. ft.32362 Cea Dag Cir #405, DAGSBORO, DE 19939
MLS# DESU2097584Listed by: REMAX COASTAL - New
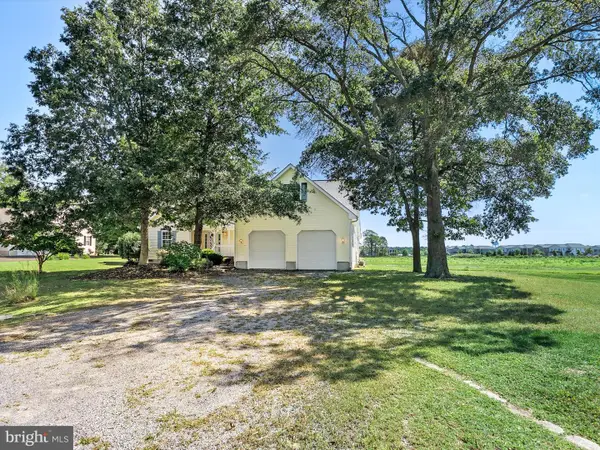 $510,000Active3 beds 2 baths2,238 sq. ft.
$510,000Active3 beds 2 baths2,238 sq. ft.34 Bethany Forest Dr, DAGSBORO, DE 19939
MLS# DESU2097624Listed by: NORTHROP REALTY  $580,000Active3 beds 3 baths2,180 sq. ft.
$580,000Active3 beds 3 baths2,180 sq. ft.29580 Turnberry Dr, DAGSBORO, DE 19939
MLS# DESU2096928Listed by: KELLER WILLIAMS REALTY $95,000Active0.23 Acres
$95,000Active0.23 Acres30859 White Oak Rd, DAGSBORO, DE 19939
MLS# DESU2096758Listed by: ERA MARTIN ASSOCIATES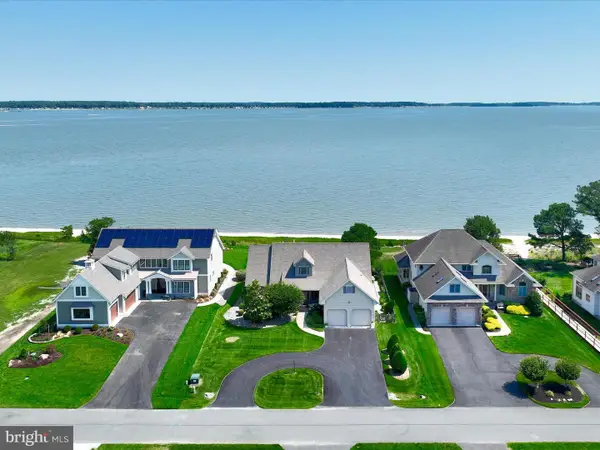 $1,650,000Pending4 beds 5 baths3,213 sq. ft.
$1,650,000Pending4 beds 5 baths3,213 sq. ft.34364 Indian River Drive, DAGSBORO, DE 19939
MLS# DESU2089256Listed by: NORTHROP REALTY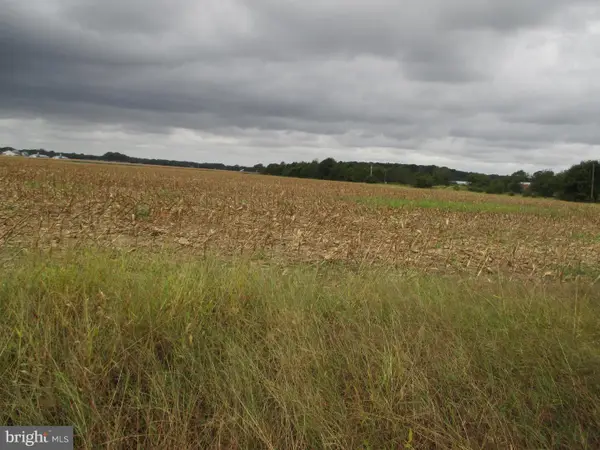 $199,000Active1.01 Acres
$199,000Active1.01 AcresLot 6 Gray Road, DAGSBORO, DE 19939
MLS# DESU2096508Listed by: KELLER WILLIAMS REALTY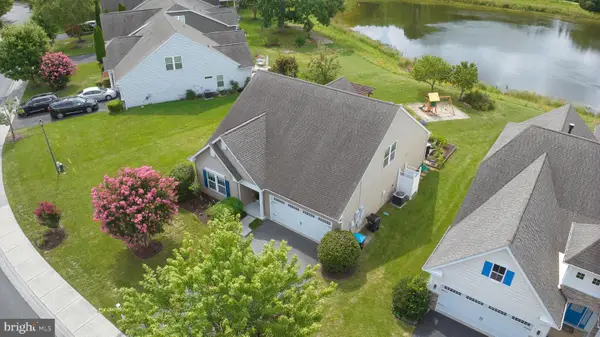 $525,000Active4 beds 3 baths2,100 sq. ft.
$525,000Active4 beds 3 baths2,100 sq. ft.34833 Seagrass Plantation Ln, DAGSBORO, DE 19939
MLS# DESU2096242Listed by: KELLER WILLIAMS REALTY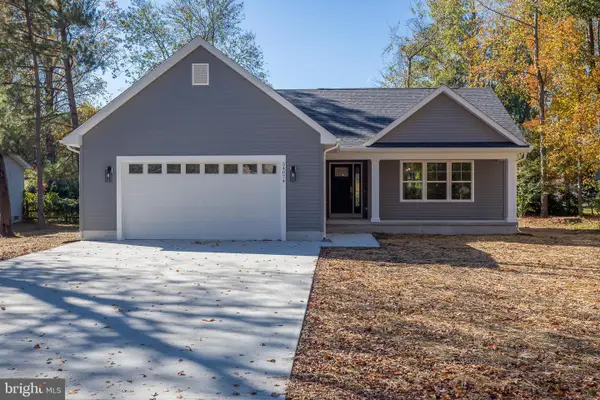 $439,000Pending3 beds 2 baths1,554 sq. ft.
$439,000Pending3 beds 2 baths1,554 sq. ft.Lot#17 Indian Queen Lane, DAGSBORO, DE 19939
MLS# DESU2096166Listed by: KELLER WILLIAMS REALTY
