29586 Carnoustie Ct #1201, Dagsboro, DE 19939
Local realty services provided by:Better Homes and Gardens Real Estate Murphy & Co.
Listed by: dawn hudson
Office: northrop realty
MLS#:DESU2100102
Source:BRIGHTMLS
Price summary
- Price:$450,000
- Price per sq. ft.:$194.72
About this home
Discover the essence of coastal living at 29586 Carnoustie Court, a light-filled end-unit villa tucked away on a quiet cul-de-sac in the Fairway Villas enclave of the Cripple Creek Golf & Country Club community. Perfectly perched to take full advantage of panoramic views of the Indian River Bay and the 10th Green, this meticulously maintained townhome shines as a serene three-level retreat, blending laid-back seaside style with the comfort and space ideal for both entertaining and everyday living.
The reimagined main level opens to a central living space where three floor-to-ceiling picture windows and an atrium door bathe the room in natural light, showcasing sweeping vistas of the golf course and glimmers of the bay beyond. The open plan flows effortlessly from the inviting living area to the dining space with a built-in bar and beverage refrigerator, perfect for hosting. Just beyond, the remodeled gourmet kitchen takes center stage with granite countertops, a suite of stainless-steel appliances including an induction range with double oven, abundant cabinetry, and a deep pantry. The front balcony offers an inviting spot for morning coffee or al-fresco dining. The family room, extending the entire length of the home, is wrapped in picture windows framing the golf course and bay views. This versatile space provides multiple zones for gathering or quiet relaxation. Step out onto the balcony deck off the living room to savor fresh coastal breezes, the tranquil scenery, and even the 4th of July fireworks over the bay. A stylish powder bath and convenient laundry room complete the main living level. Upstairs, the primary suite is a peaceful retreat with a spacious walk-in closet and spa-inspired ensuite featuring dual vanities and a frameless glass walk-in shower. Awaken each morning to magnificent views right from the comfort of your bed. A second bedroom with a private ensuite completes this level, ideal for guests or family. On the entry level, you’ll find the home’s third and fourth bedrooms, one, the homes second primary suite with a jetted soaking tub, frameless glass shower, and access to a private wrap-around balcony overlooking the golf course. This level also provides access to the garage and the conditioned crawlspace with dehumidifier.
Just five miles from Bethany Beach, Cripple Creek Golf & Country Club is Delaware’s only private golf course on the Indian River Bay. The 18-hole championship course spans 142 scenic acres and is paired with a newly renovated clubhouse, dining, swimming, pickleball, and lively social events. Outdoor enthusiasts will love nearby Holts Landing State Park with kayaking, paddleboarding, and fishing, while local shops and restaurants keep you connected to beach-town charm. An initial club membership is included in the sale (a $25K value), making it easier than ever to step into the ultimate coastal lifestyle.
Don’t wait—opportunities like this are rare. Live your best life in this exceptional home and experience all that this special corner of the Delmarva Peninsula has to offer.
Contact an agent
Home facts
- Year built:1983
- Listing ID #:DESU2100102
- Added:54 day(s) ago
- Updated:December 31, 2025 at 08:44 AM
Rooms and interior
- Bedrooms:4
- Total bathrooms:4
- Full bathrooms:3
- Half bathrooms:1
- Living area:2,311 sq. ft.
Heating and cooling
- Cooling:Ceiling Fan(s), Central A/C, Heat Pump(s)
- Heating:Electric, Forced Air, Heat Pump(s)
Structure and exterior
- Roof:Architectural Shingle, Pitched
- Year built:1983
- Building area:2,311 sq. ft.
Schools
- High school:INDIAN RIVER
- Middle school:SELBYVILLE
- Elementary school:LORD BALTIMORE
Utilities
- Water:Public
- Sewer:Public Sewer
Finances and disclosures
- Price:$450,000
- Price per sq. ft.:$194.72
- Tax amount:$898 (2025)
New listings near 29586 Carnoustie Ct #1201
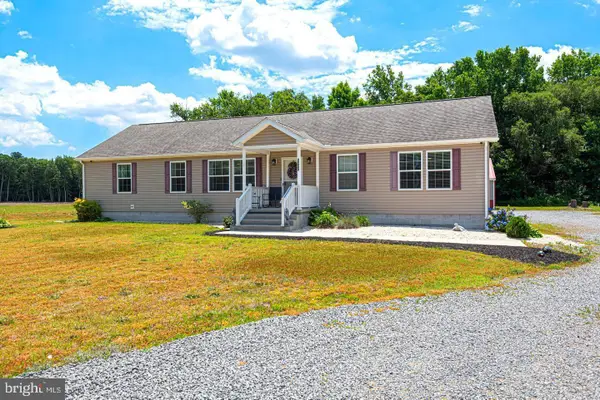 $1,599,900Active3 beds 2 baths1,782 sq. ft.
$1,599,900Active3 beds 2 baths1,782 sq. ft.30082 Vines Creek Rd, DAGSBORO, DE 19939
MLS# DESU2102018Listed by: KELLER WILLIAMS REALTY- Coming SoonOpen Sat, 10:30am to 12:30pm
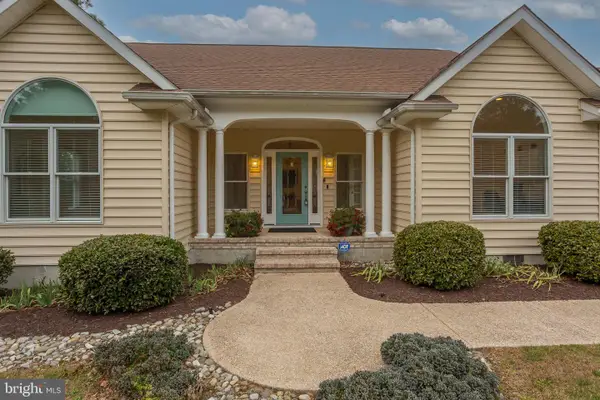 $629,900Coming Soon3 beds 2 baths
$629,900Coming Soon3 beds 2 baths339 Fairway Ln, DAGSBORO, DE 19939
MLS# DESU2101678Listed by: KELLER WILLIAMS REALTY 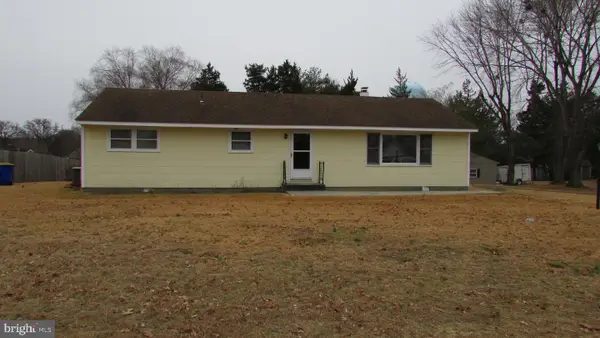 $210,000Pending3 beds 1 baths1,248 sq. ft.
$210,000Pending3 beds 1 baths1,248 sq. ft.28978 Hudson Rd, DAGSBORO, DE 19939
MLS# DESU2101622Listed by: JACK LINGO MILLSBORO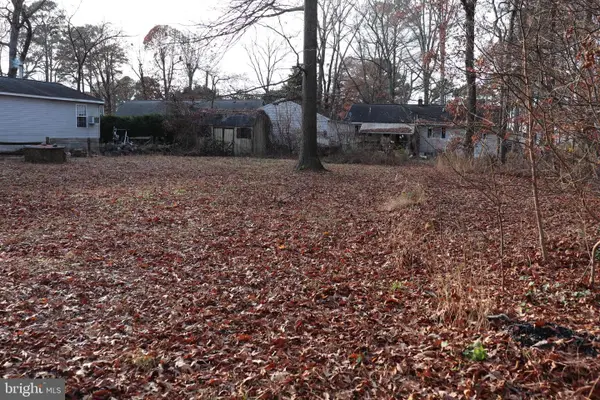 $75,000Active0.23 Acres
$75,000Active0.23 Acres30859 White Oak Rd, DAGSBORO, DE 19939
MLS# DESU2101528Listed by: 1ST CHOICE PROPERTIES LLC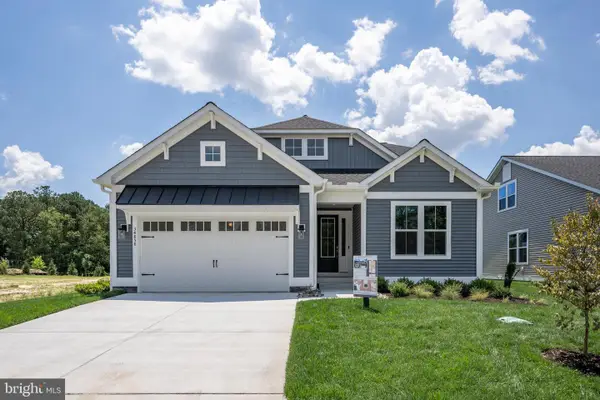 $618,956Active3 beds 3 baths2,030 sq. ft.
$618,956Active3 beds 3 baths2,030 sq. ft.34866 Tenleys Trl, DAGSBORO, DE 19939
MLS# DESU2101112Listed by: COMPASS $450,000Pending3 beds 2 baths1,799 sq. ft.
$450,000Pending3 beds 2 baths1,799 sq. ft.34424 Quail Ln, DAGSBORO, DE 19939
MLS# DESU2100944Listed by: NORTHROP REALTY $330,000Active3 beds 3 baths1,862 sq. ft.
$330,000Active3 beds 3 baths1,862 sq. ft.29208 Shady Creek Ln, DAGSBORO, DE 19939
MLS# DESU2100838Listed by: KELLER WILLIAMS REALTY DELMARVA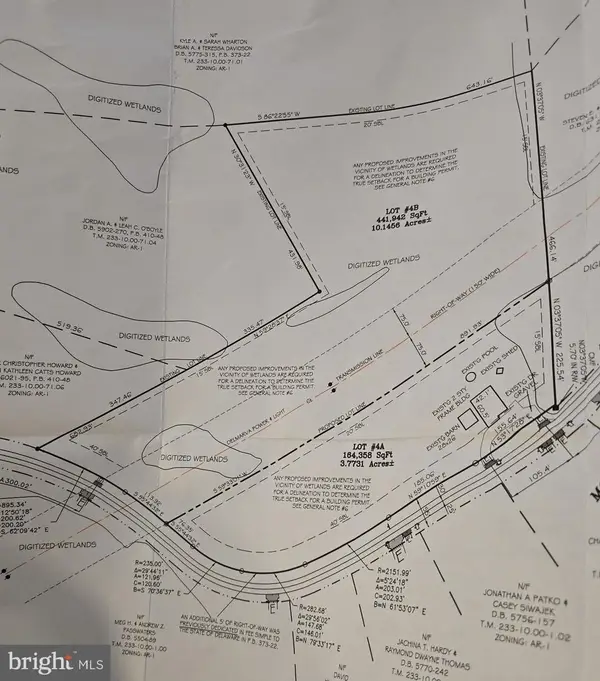 $260,000Active10.15 Acres
$260,000Active10.15 AcresLot 4b Mollyfield Road, DAGSBORO, DE 19939
MLS# DESU2100230Listed by: LONG & FOSTER REAL ESTATE, INC. $645,000Active4 beds 3 baths2,313 sq. ft.
$645,000Active4 beds 3 baths2,313 sq. ft.37921 Coppice Way, DAGSBORO, DE 19939
MLS# DESU2099664Listed by: MONUMENT SOTHEBY'S INTERNATIONAL REALTY
