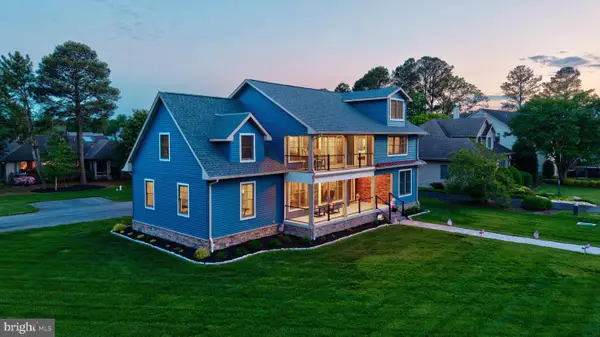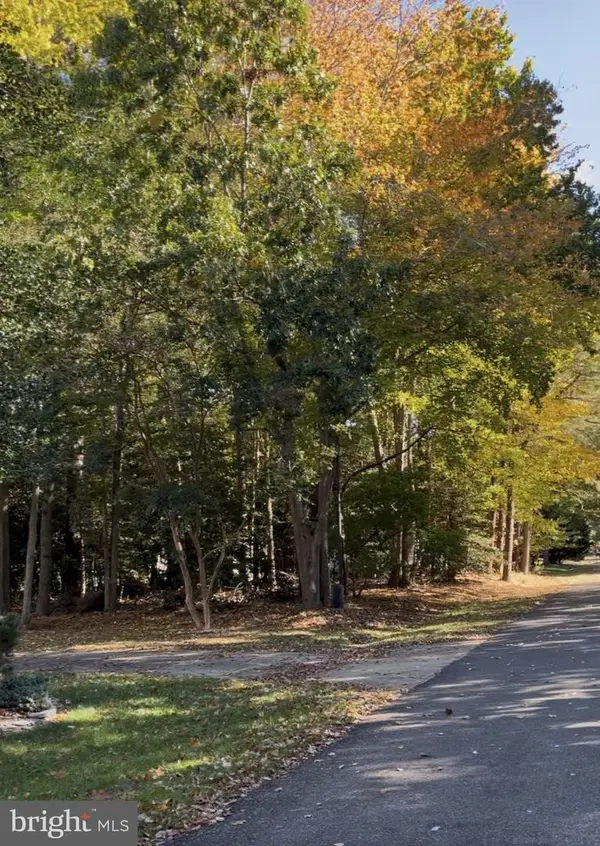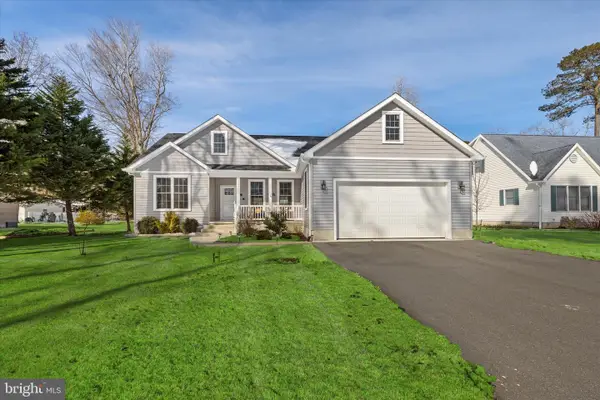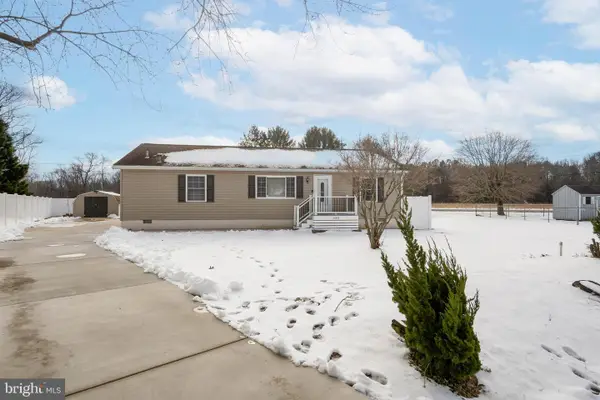29601 Carnoustie Ct #902, Dagsboro, DE 19939
Local realty services provided by:Better Homes and Gardens Real Estate Cassidon Realty
29601 Carnoustie Ct #902,Dagsboro, DE 19939
$347,400
- 2 Beds
- 2 Baths
- 1,689 sq. ft.
- Townhouse
- Active
Listed by: linda bova, bridget bauer
Office: sea bova associates inc.
MLS#:DESU2085536
Source:BRIGHTMLS
Price summary
- Price:$347,400
- Price per sq. ft.:$205.68
About this home
Welcome to the Fairway Villas community located within the grounds of the Cripple Creek Golf & Country Club! This home is less than 7 miles from the Bethany Beach boardwalk, too. The 2003-built townhouse has been nicely updated with luxury vinyl plank flooring throughout for a crisp, coastal feeling. It's a three-story townhouse-style condominium with a reverse floor plan and it is approximately 1,700 sq. ft. The primary bedroom is on the first floor, with the main living area upstairs on the second floor. There is also a loft on the third floor, which would make an excellent third bedroom for guest, a workout space, home office, a craft room...or whatever you can imagine! The living room has great room styling with a cathedral ceiling, a gas fireplace with a stacked-stone hearth, and shiplap wall accents. Additionally, there is a sunroom adjacent to the great room where you can enjoy the views of the common grounds. The great room has space for your dining room set, too. The breakfast-bar kitchen features newer quartz countertops, stainless steel appliances, and contemporary cabinetry. The newer appliances include a smooth-top electric range, built-in microwave, dishwasher, fridge with ice maker, and a disposal. The en Suite main bedroom is on the first floor. That bath has a step-in shower and a double-sink vanity. That bedroom has a large walk-in closet, too. And there is a sliding glass door leading out to the private balcony. The second bedroom is upstairs off of the great room. It is next to the second full bath, which has a tub/shower. The laundry is on the first floor. Walk-in attic storage off of the third-floor loft. Two-zone HVAC. 200amp electric service. Oversized one-car garage with garage-door opener. Golf, pool, tennis/pickleball, and social/dining memberships are available through the Country Club; Monthly fees vary by membership package, but all initiation fees are waived for property owners (ask your Agent for more details).
Contact an agent
Home facts
- Year built:2003
- Listing ID #:DESU2085536
- Added:284 day(s) ago
- Updated:February 11, 2026 at 02:38 PM
Rooms and interior
- Bedrooms:2
- Total bathrooms:2
- Full bathrooms:2
- Living area:1,689 sq. ft.
Heating and cooling
- Cooling:Ceiling Fan(s), Central A/C, Zoned
- Heating:Electric, Heat Pump(s), Zoned
Structure and exterior
- Roof:Shingle
- Year built:2003
- Building area:1,689 sq. ft.
Utilities
- Water:Public
- Sewer:Public Sewer
Finances and disclosures
- Price:$347,400
- Price per sq. ft.:$205.68
- Tax amount:$1,176 (2024)
New listings near 29601 Carnoustie Ct #902
- Coming SoonOpen Sun, 1 to 3pm
 $1,125,000Coming Soon6 beds 4 baths
$1,125,000Coming Soon6 beds 4 baths34325 Indian River Dr, DAGSBORO, DE 19939
MLS# DESU2104766Listed by: KELLER WILLIAMS REALTY - New
 $365,000Active4 beds 4 baths2,060 sq. ft.
$365,000Active4 beds 4 baths2,060 sq. ft.29796 Beach Air Landing Rd #97, DAGSBORO, DE 19939
MLS# DESU2104756Listed by: PATTERSON-SCHWARTZ-REHOBOTH - Coming Soon
 $249,900Coming Soon-- Acres
$249,900Coming Soon-- AcresWest Lagoon Rd Lot 77 Sec 2, DAGSBORO, DE 19939
MLS# DESU2104354Listed by: COLDWELL BANKER PREMIER - REHOBOTH - New
 $110,000Active0.62 Acres
$110,000Active0.62 AcresLot 22 Wood Duck Ct, DAGSBORO, DE 19939
MLS# DESU2104604Listed by: KELLER WILLIAMS REALTY - New
 $450,000Active3 beds 2 baths1,594 sq. ft.
$450,000Active3 beds 2 baths1,594 sq. ft.31923 Chelsea Ct, DAGSBORO, DE 19939
MLS# DESU2104158Listed by: NORTHROP REALTY - New
 $205,000Active0.51 Acres
$205,000Active0.51 Acres24 Manor Dr, DAGSBORO, DE 19939
MLS# DESU2104482Listed by: INDIAN RIVER LAND CO  $430,000Active3 beds 2 baths1,442 sq. ft.
$430,000Active3 beds 2 baths1,442 sq. ft.31141 W Ocean Dr, DAGSBORO, DE 19939
MLS# DESU2104160Listed by: COLDWELL BANKER REALTY $459,900Active3 beds 2 baths1,487 sq. ft.
$459,900Active3 beds 2 baths1,487 sq. ft.34061 Creek Rd, DAGSBORO, DE 19939
MLS# DESU2103860Listed by: RE/MAX REALTY GROUP REHOBOTH- Coming SoonOpen Sun, 12 to 1:30pm
 $375,000Coming Soon3 beds 2 baths
$375,000Coming Soon3 beds 2 baths413 Queen Anne St, DAGSBORO, DE 19939
MLS# DESU2104026Listed by: CUMMINGS & CO. REALTORS  $350,000Pending3 beds 2 baths1,350 sq. ft.
$350,000Pending3 beds 2 baths1,350 sq. ft.31441 Hiawatha Blvd Ext, DAGSBORO, DE 19939
MLS# DESU2103894Listed by: COLDWELL BANKER REALTY

