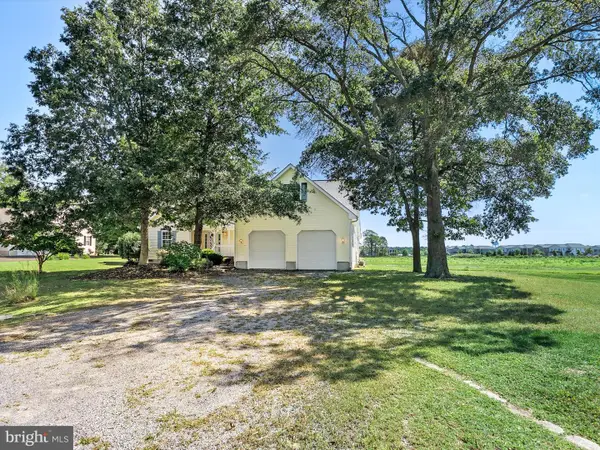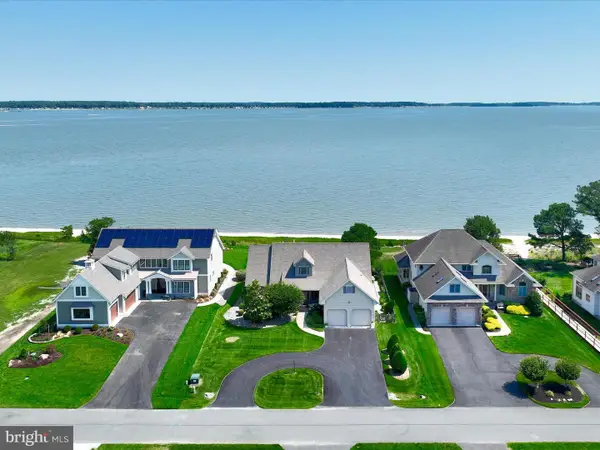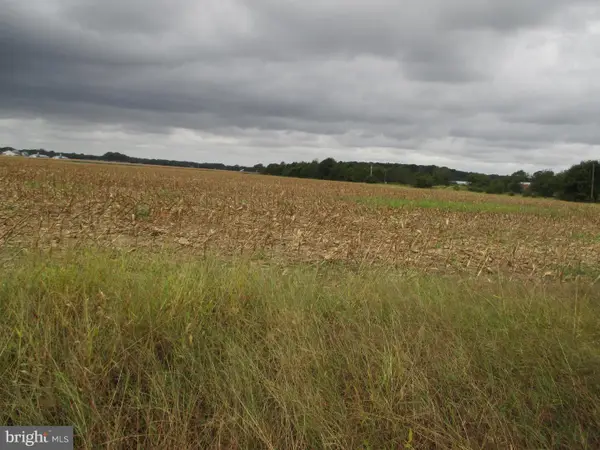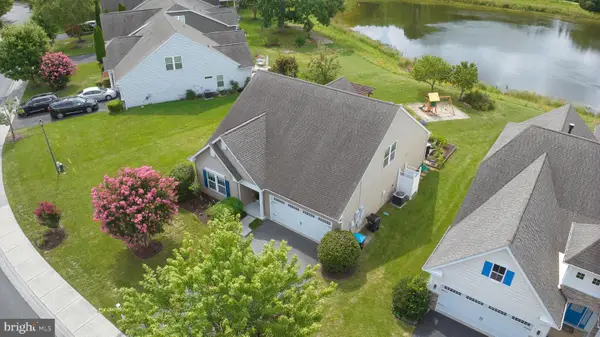29606 Carnoustie Ct #1102, Dagsboro, DE 19939
Local realty services provided by:Better Homes and Gardens Real Estate Maturo
Listed by:allison stine
Office:northrop realty
MLS#:DESU2084174
Source:BRIGHTMLS
Price summary
- Price:$400,000
- Price per sq. ft.:$189.04
About this home
Discover the essence of coastal living at 29606 Carnoustie Court, a sun-filled townhome villa tucked away on a quiet cul-de-sac in the Cripple Creek Golf & Country Club community. With panoramic views of the Indian River Bay and the 10th Green, this three-level retreat blends laid-back seaside style with comfort and convenience—perfect for weekends at the beach or year-round living.
Fresh paint and new carpet create a bright, airy backdrop throughout the main and upper levels. The open main level is designed for relaxed gatherings, with a spacious living and dining area anchored by a cozy fireplace and sliding glass doors that lead to an expansive deck. Here, salty breezes and wide-open views set the scene for sunset cocktails and summer cookouts. The kitchen features granite countertops, generous prep space, a large pantry, and a wet bar with glass shelving—ideal for entertaining after a day on the sand. A sunny breakfast nook invites you to enjoy your morning coffee before heading out for golf, kayaking, or a stroll along the beach.
Upstairs, the serene primary suite offers a private balcony with sweeping bay and fairway views, plantation shutters, and a spa-inspired ensuite with a walk-in shower and custom closet. A spacious guest suite with its own sitting area and full bath makes visitors feel right at home. The entry-level provides yet another guest hideaway, complete with an ensuite, walk-in closet, cozy living space, wet bar, and a covered porch overlooking the 10th Green—perfect for unwinding after a day in the surf.
Whether you’re relaxing on the deck, reading by the fire, or savoring endless water and golf course views, this home embodies the best of the coastal lifestyle.
Just five miles from Bethany Beach, Cripple Creek Golf & Country Club is Delaware’s only private golf course on the Indian River Bay. The 18-hole championship course spans 142 scenic acres and is paired with a newly renovated clubhouse, dining, swimming, pickleball, and lively social events. Outdoor enthusiasts will love nearby Holts Landing State Park with kayaking, paddleboarding, and fishing, while local shops and restaurants keep you connected to beach-town charm. An initial club membership is included in the sale (a $25K value), making it easier than ever to step into the ultimate coastal lifestyle.
Contact an agent
Home facts
- Year built:1985
- Listing ID #:DESU2084174
- Added:159 day(s) ago
- Updated:October 01, 2025 at 07:32 AM
Rooms and interior
- Bedrooms:3
- Total bathrooms:4
- Full bathrooms:3
- Half bathrooms:1
- Living area:2,116 sq. ft.
Heating and cooling
- Cooling:Central A/C, Heat Pump(s)
- Heating:Electric, Heat Pump(s)
Structure and exterior
- Roof:Architectural Shingle
- Year built:1985
- Building area:2,116 sq. ft.
- Lot area:1.08 Acres
Schools
- High school:INDIAN RIVER
- Middle school:SELBYVILLE
- Elementary school:LORD BALTIMORE
Utilities
- Water:Public
- Sewer:Public Sewer
Finances and disclosures
- Price:$400,000
- Price per sq. ft.:$189.04
- Tax amount:$1,262 (2024)
New listings near 29606 Carnoustie Ct #1102
- New
 $475,000Active3 beds 2 baths1,905 sq. ft.
$475,000Active3 beds 2 baths1,905 sq. ft.29635 Sawmill Dr, DAGSBORO, DE 19939
MLS# DESU2097796Listed by: JACK HICKMAN REAL ESTATE - New
 $389,900Active4 beds 4 baths2,416 sq. ft.
$389,900Active4 beds 4 baths2,416 sq. ft.29586 Carnoustie Ct #1204, DAGSBORO, DE 19939
MLS# DESU2097488Listed by: LONG & FOSTER REAL ESTATE, INC. - New
 $330,000Active3 beds 3 baths1,880 sq. ft.
$330,000Active3 beds 3 baths1,880 sq. ft.29212 Shady Creek Ln, DAGSBORO, DE 19939
MLS# DESU2097374Listed by: KELLER WILLIAMS REALTY - New
 $309,500Active3 beds 3 baths1,277 sq. ft.
$309,500Active3 beds 3 baths1,277 sq. ft.32362 Cea Dag Cir #405, DAGSBORO, DE 19939
MLS# DESU2097584Listed by: REMAX COASTAL - New
 $510,000Active3 beds 2 baths2,238 sq. ft.
$510,000Active3 beds 2 baths2,238 sq. ft.34 Bethany Forest Dr, DAGSBORO, DE 19939
MLS# DESU2097624Listed by: NORTHROP REALTY  $580,000Active3 beds 3 baths2,180 sq. ft.
$580,000Active3 beds 3 baths2,180 sq. ft.29580 Turnberry Dr, DAGSBORO, DE 19939
MLS# DESU2096928Listed by: KELLER WILLIAMS REALTY $95,000Active0.23 Acres
$95,000Active0.23 Acres30859 White Oak Rd, DAGSBORO, DE 19939
MLS# DESU2096758Listed by: ERA MARTIN ASSOCIATES $1,650,000Pending4 beds 5 baths3,213 sq. ft.
$1,650,000Pending4 beds 5 baths3,213 sq. ft.34364 Indian River Drive, DAGSBORO, DE 19939
MLS# DESU2089256Listed by: NORTHROP REALTY $199,000Active1.01 Acres
$199,000Active1.01 AcresLot 6 Gray Road, DAGSBORO, DE 19939
MLS# DESU2096508Listed by: KELLER WILLIAMS REALTY $525,000Active4 beds 3 baths2,100 sq. ft.
$525,000Active4 beds 3 baths2,100 sq. ft.34833 Seagrass Plantation Ln, DAGSBORO, DE 19939
MLS# DESU2096242Listed by: KELLER WILLIAMS REALTY
