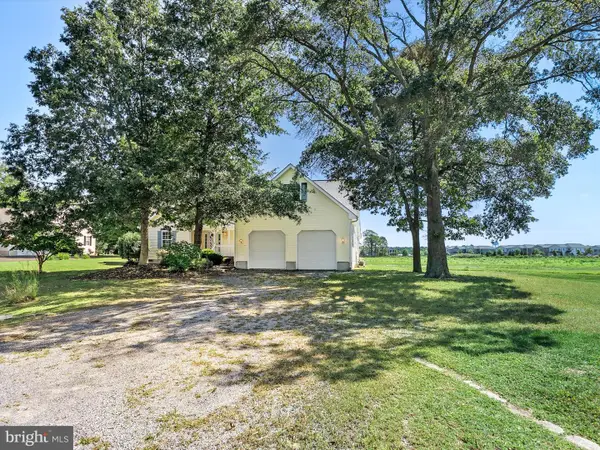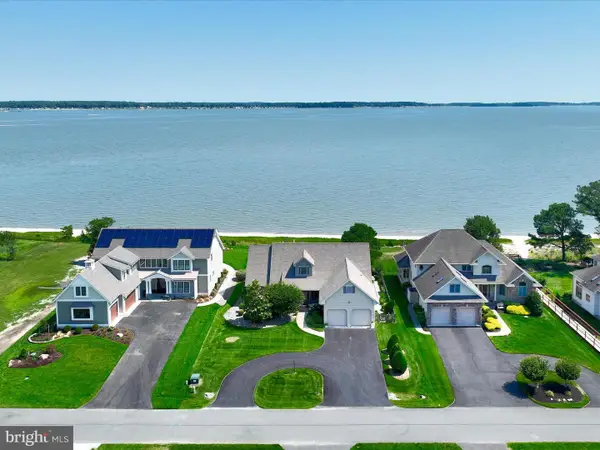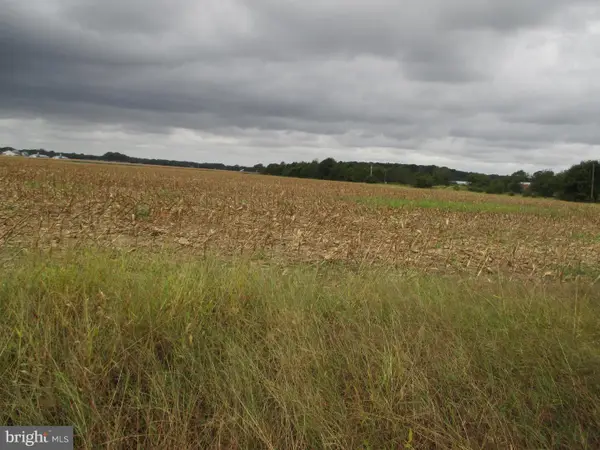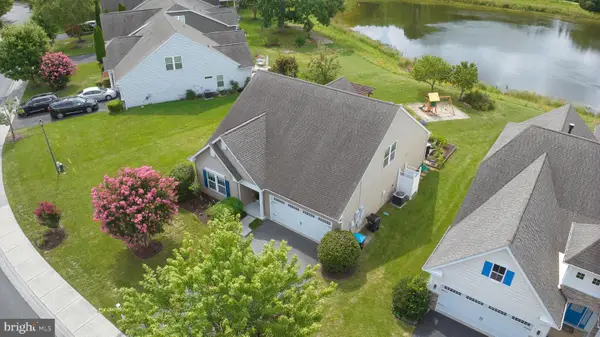34039 Chippiwa Dr, Dagsboro, DE 19939
Local realty services provided by:Better Homes and Gardens Real Estate Premier
34039 Chippiwa Dr,Dagsboro, DE 19939
$439,000
- 3 Beds
- 2 Baths
- 1,650 sq. ft.
- Single family
- Pending
Listed by:jerry (albert) clark
Office:bethany area realty llc.
MLS#:DESU2074646
Source:BRIGHTMLS
Price summary
- Price:$439,000
- Price per sq. ft.:$266.06
- Monthly HOA dues:$10
About this home
Enjoy a small intimate community setting in the community of Black Water Village. This home is under construction and nestled on an intimate lot on a quiet street. As you approach the covered porch sets the tone for the homes inviting ambiance. Stepping inside, the open floor plan welcomes you with warmth, and functionality. A large island in the kitchen creates an ideal space for both entertaining and day to day living. The split floor plan ensures privacy with two bedrooms and a full bath while the primary bedroom boasts a large walk in closet catering to the most extensive wardrobe collections. This home will have a front load garage. There is still time to pick colors. The home will feature laminate flooring throughout, granite counters, tiled backsplash, and stainless appliances. This quiet enclave offers a quiet, county like setting yet close to all the areas local restaurants, shopping and just a short drive to the areas most popular beaches.
Contact an agent
Home facts
- Listing ID #:DESU2074646
- Added:124 day(s) ago
- Updated:October 01, 2025 at 07:32 AM
Rooms and interior
- Bedrooms:3
- Total bathrooms:2
- Full bathrooms:2
- Living area:1,650 sq. ft.
Heating and cooling
- Cooling:Central A/C
- Heating:Electric, Forced Air
Structure and exterior
- Roof:Architectural Shingle
- Building area:1,650 sq. ft.
- Lot area:0.24 Acres
Schools
- High school:INDIAN RIVER
Utilities
- Water:Well
- Sewer:Low Pressure Pipe (LPP)
Finances and disclosures
- Price:$439,000
- Price per sq. ft.:$266.06
New listings near 34039 Chippiwa Dr
- New
 $475,000Active3 beds 2 baths1,905 sq. ft.
$475,000Active3 beds 2 baths1,905 sq. ft.29635 Sawmill Dr, DAGSBORO, DE 19939
MLS# DESU2097796Listed by: JACK HICKMAN REAL ESTATE - New
 $389,900Active4 beds 4 baths2,416 sq. ft.
$389,900Active4 beds 4 baths2,416 sq. ft.29586 Carnoustie Ct #1204, DAGSBORO, DE 19939
MLS# DESU2097488Listed by: LONG & FOSTER REAL ESTATE, INC. - New
 $330,000Active3 beds 3 baths1,880 sq. ft.
$330,000Active3 beds 3 baths1,880 sq. ft.29212 Shady Creek Ln, DAGSBORO, DE 19939
MLS# DESU2097374Listed by: KELLER WILLIAMS REALTY - New
 $309,500Active3 beds 3 baths1,277 sq. ft.
$309,500Active3 beds 3 baths1,277 sq. ft.32362 Cea Dag Cir #405, DAGSBORO, DE 19939
MLS# DESU2097584Listed by: REMAX COASTAL - New
 $510,000Active3 beds 2 baths2,238 sq. ft.
$510,000Active3 beds 2 baths2,238 sq. ft.34 Bethany Forest Dr, DAGSBORO, DE 19939
MLS# DESU2097624Listed by: NORTHROP REALTY  $580,000Active3 beds 3 baths2,180 sq. ft.
$580,000Active3 beds 3 baths2,180 sq. ft.29580 Turnberry Dr, DAGSBORO, DE 19939
MLS# DESU2096928Listed by: KELLER WILLIAMS REALTY $95,000Active0.23 Acres
$95,000Active0.23 Acres30859 White Oak Rd, DAGSBORO, DE 19939
MLS# DESU2096758Listed by: ERA MARTIN ASSOCIATES $1,650,000Pending4 beds 5 baths3,213 sq. ft.
$1,650,000Pending4 beds 5 baths3,213 sq. ft.34364 Indian River Drive, DAGSBORO, DE 19939
MLS# DESU2089256Listed by: NORTHROP REALTY $199,000Active1.01 Acres
$199,000Active1.01 AcresLot 6 Gray Road, DAGSBORO, DE 19939
MLS# DESU2096508Listed by: KELLER WILLIAMS REALTY $525,000Active4 beds 3 baths2,100 sq. ft.
$525,000Active4 beds 3 baths2,100 sq. ft.34833 Seagrass Plantation Ln, DAGSBORO, DE 19939
MLS# DESU2096242Listed by: KELLER WILLIAMS REALTY
