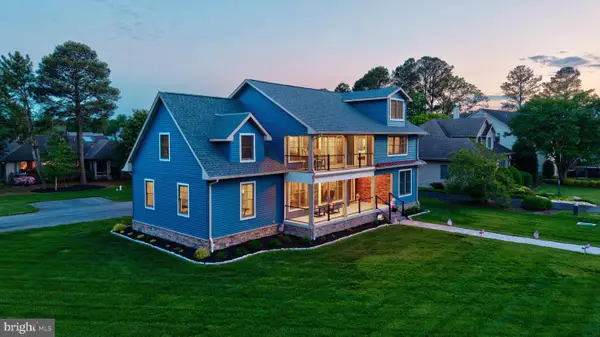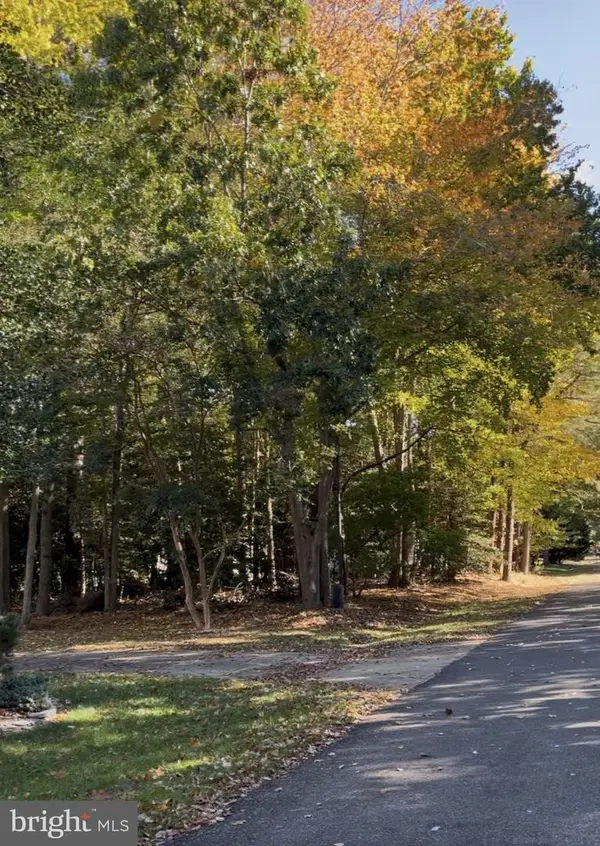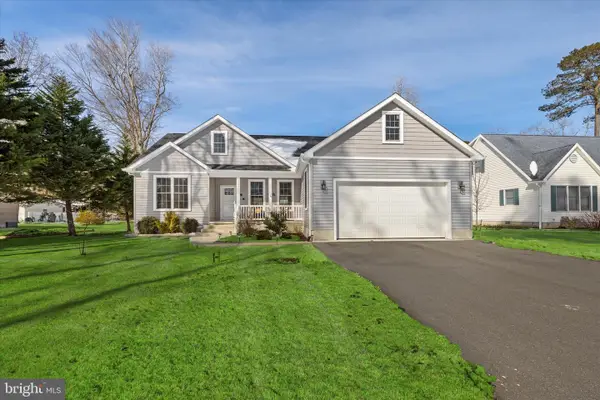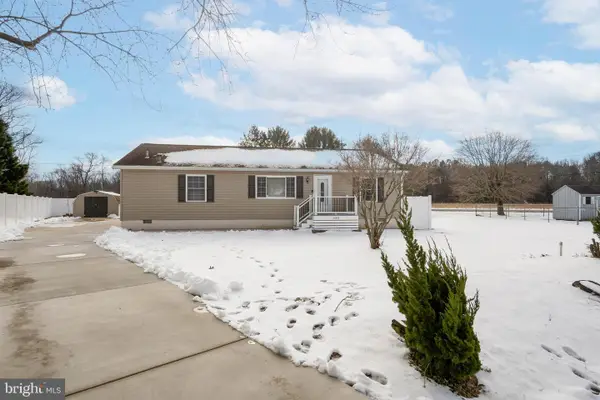Local realty services provided by:Better Homes and Gardens Real Estate Murphy & Co.
400 Clayton Ct,Dagsboro, DE 19939
$475,000
- 3 Beds
- 2 Baths
- 2,132 sq. ft.
- Single family
- Pending
Listed by: timothy d meadowcroft
Office: long & foster real estate, inc.
MLS#:DESU2092596
Source:BRIGHTMLS
Price summary
- Price:$475,000
- Price per sq. ft.:$222.8
- Monthly HOA dues:$58.75
About this home
Discover your dream home nestled on nearly an acre of serene land, surrounded by lush trees and just 6 miles from the beach! This spacious residence features 3 bedrooms and a versatile family room. Step into the inviting great room adorned with cathedral ceilings, two skylights, and a cozy gas fireplace, perfect for family gatherings. The heart of the home, a generously sized kitchen, offers a delightful breakfast nook bathed in natural light from its window surrounds. With French door leading to a large screened porch and deck, you’ll have the ideal space for outdoor entertaining and relaxing. A formal dining room adds elegance for special occasions. Retreat to the primary bedroom, complete with an en-suite bathroom featuring dual sinks, a jetted tub, and a walk-in shower. On the opposite side of the home are two additional bedrooms that share a hall bath. Upstairs, an unfinished loft presents endless possibilities for customization. The 2-car side entry garage provides ample storage for beach gear and bikes, complemented by a spacious driveway for guests. Enjoy the best of coastal living in a peaceful community with amenities like a swimming pool and tennis/pickleball court. This home offers a perfect blend of tranquility and convenience, with shopping centers nearby. Don’t miss your opportunity to make this coastal oasis your own!
Contact an agent
Home facts
- Year built:2001
- Listing ID #:DESU2092596
- Added:185 day(s) ago
- Updated:February 11, 2026 at 08:32 AM
Rooms and interior
- Bedrooms:3
- Total bathrooms:2
- Full bathrooms:2
- Living area:2,132 sq. ft.
Heating and cooling
- Cooling:Central A/C
- Heating:Forced Air, Propane - Metered
Structure and exterior
- Roof:Architectural Shingle
- Year built:2001
- Building area:2,132 sq. ft.
- Lot area:0.47 Acres
Utilities
- Water:Well
- Sewer:Gravity Sept Fld
Finances and disclosures
- Price:$475,000
- Price per sq. ft.:$222.8
- Tax amount:$1,185 (2024)
New listings near 400 Clayton Ct
- Coming SoonOpen Sun, 1 to 3pm
 $1,125,000Coming Soon6 beds 4 baths
$1,125,000Coming Soon6 beds 4 baths34325 Indian River Dr, DAGSBORO, DE 19939
MLS# DESU2104766Listed by: KELLER WILLIAMS REALTY - New
 $365,000Active4 beds 4 baths2,060 sq. ft.
$365,000Active4 beds 4 baths2,060 sq. ft.29796 Beach Air Landing Rd #97, DAGSBORO, DE 19939
MLS# DESU2104756Listed by: PATTERSON-SCHWARTZ-REHOBOTH - Coming Soon
 $249,900Coming Soon-- Acres
$249,900Coming Soon-- AcresWest Lagoon Rd Lot 77 Sec 2, DAGSBORO, DE 19939
MLS# DESU2104354Listed by: COLDWELL BANKER PREMIER - REHOBOTH - New
 $110,000Active0.62 Acres
$110,000Active0.62 AcresLot 22 Wood Duck Ct, DAGSBORO, DE 19939
MLS# DESU2104604Listed by: KELLER WILLIAMS REALTY - New
 $450,000Active3 beds 2 baths1,594 sq. ft.
$450,000Active3 beds 2 baths1,594 sq. ft.31923 Chelsea Ct, DAGSBORO, DE 19939
MLS# DESU2104158Listed by: NORTHROP REALTY - New
 $205,000Active0.51 Acres
$205,000Active0.51 Acres24 Manor Dr, DAGSBORO, DE 19939
MLS# DESU2104482Listed by: INDIAN RIVER LAND CO - New
 $430,000Active3 beds 2 baths1,442 sq. ft.
$430,000Active3 beds 2 baths1,442 sq. ft.31141 W Ocean Dr, DAGSBORO, DE 19939
MLS# DESU2104160Listed by: COLDWELL BANKER REALTY  $459,900Active3 beds 2 baths1,487 sq. ft.
$459,900Active3 beds 2 baths1,487 sq. ft.34061 Creek Rd, DAGSBORO, DE 19939
MLS# DESU2103860Listed by: RE/MAX REALTY GROUP REHOBOTH- Coming SoonOpen Sun, 12 to 1:30pm
 $375,000Coming Soon3 beds 2 baths
$375,000Coming Soon3 beds 2 baths413 Queen Anne St, DAGSBORO, DE 19939
MLS# DESU2104026Listed by: CUMMINGS & CO. REALTORS  $350,000Pending3 beds 2 baths1,350 sq. ft.
$350,000Pending3 beds 2 baths1,350 sq. ft.31441 Hiawatha Blvd Ext, DAGSBORO, DE 19939
MLS# DESU2103894Listed by: COLDWELL BANKER REALTY

